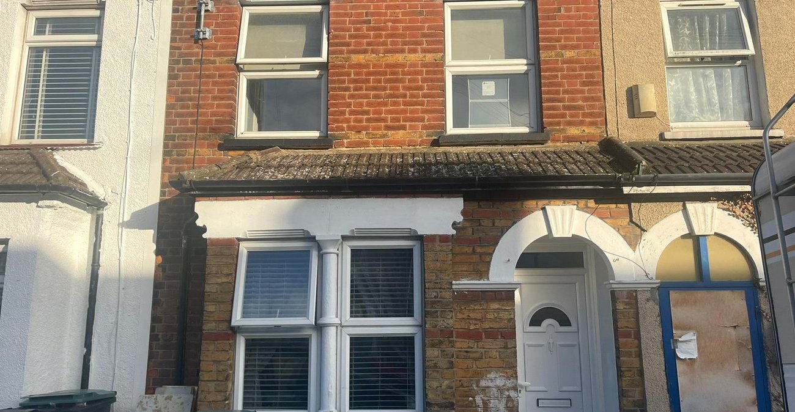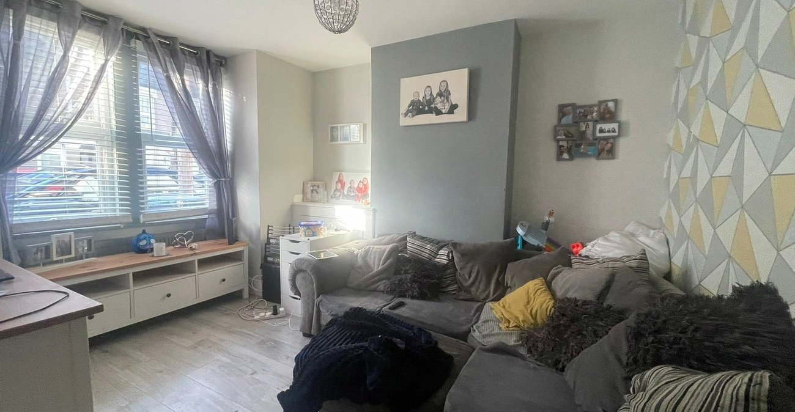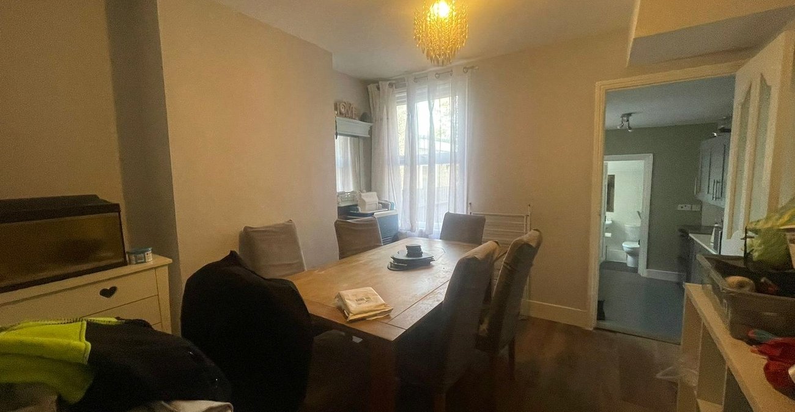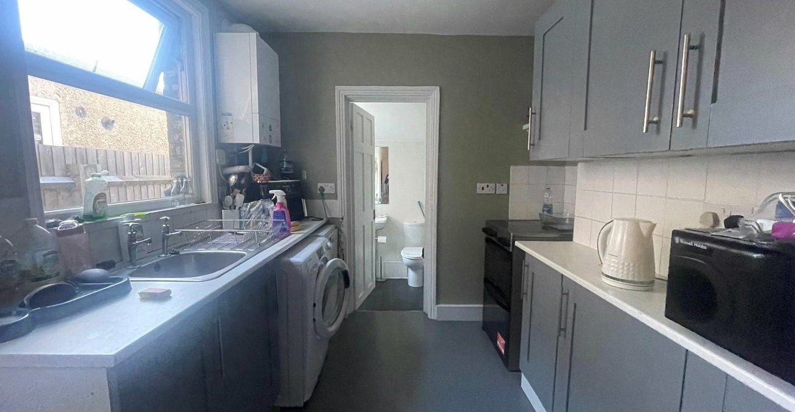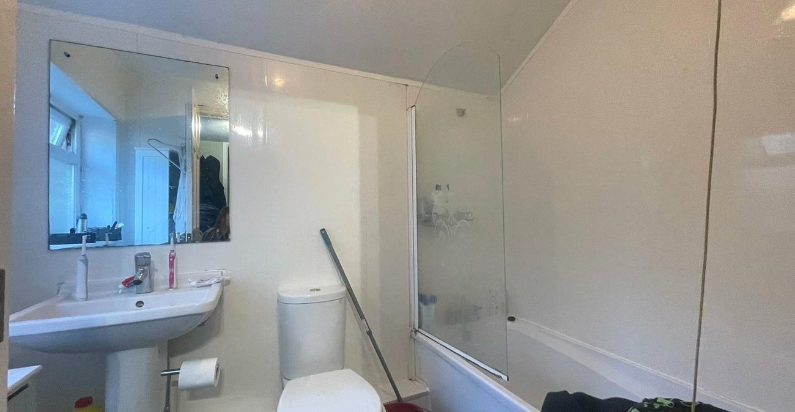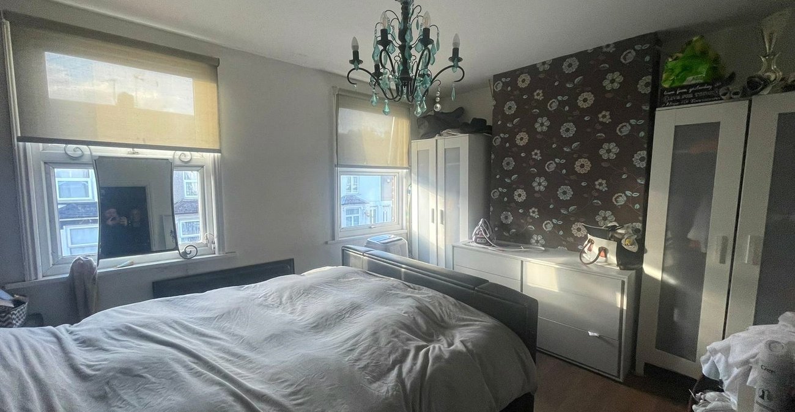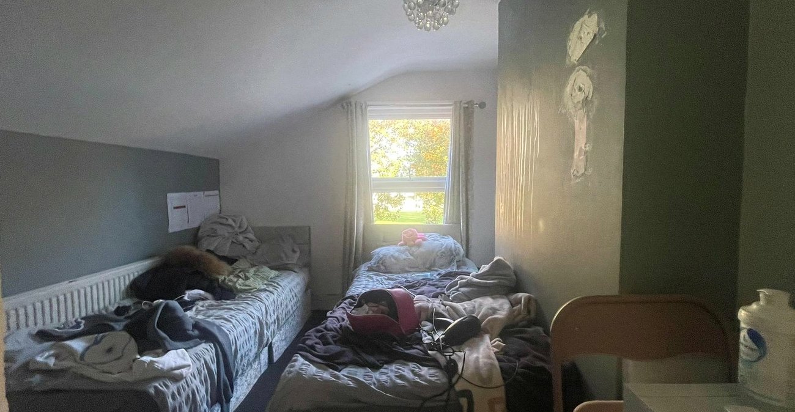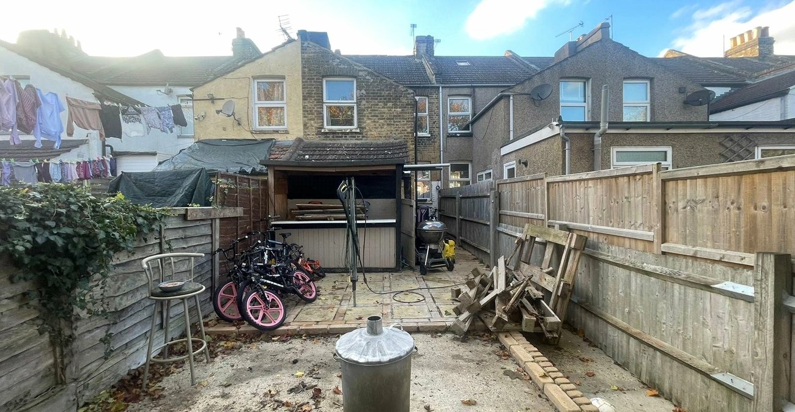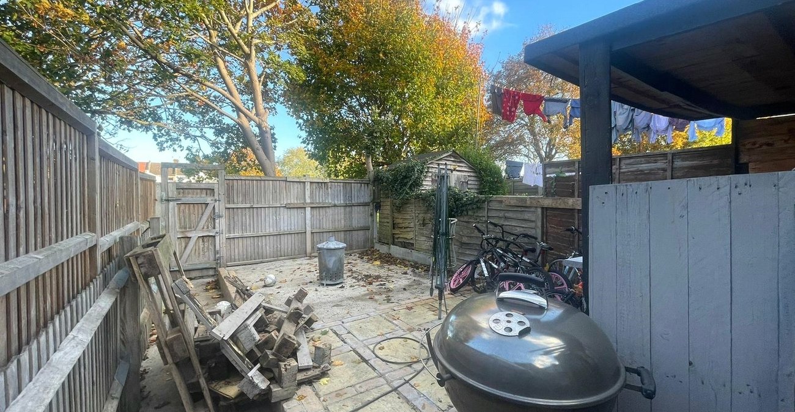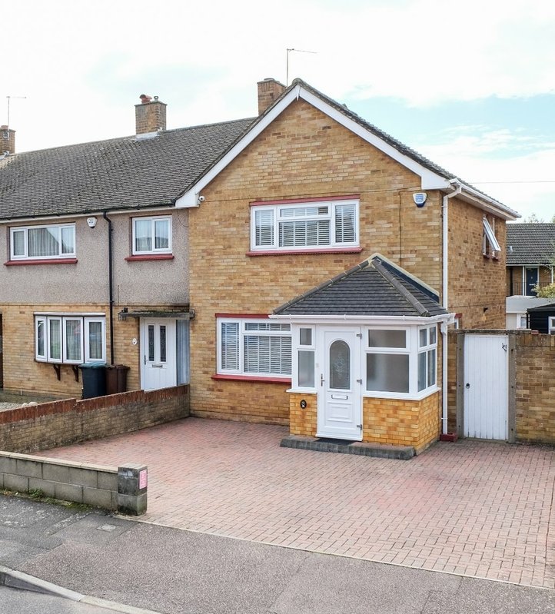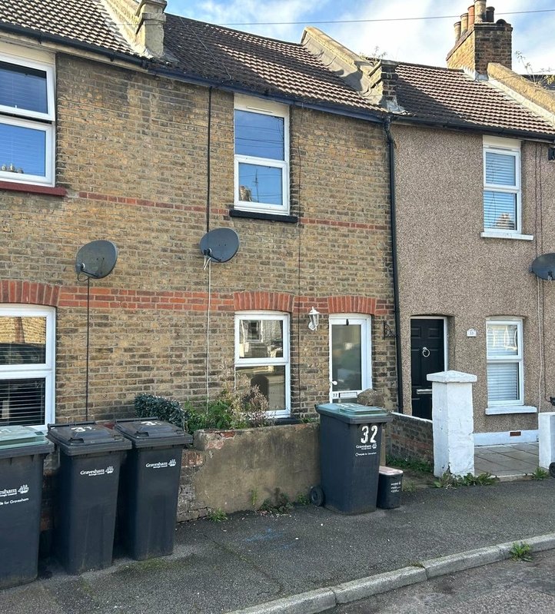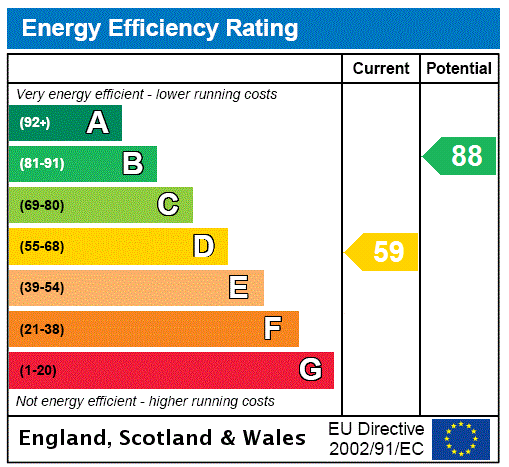
Property Description
Introducing this THREE DOUBLE BEDROOM terraced property in NORTHFLEET.
Downstairs a well-proportioned hallway leads to TWO RECEPTION ROOMS, FITTED KITCHEN with FAMILY GROUND FLOOR BATHROOM to rear
Upstairs, THREE DOUBLE BEDROOMS make for a perfect growing family, or one just getting started. Outside, residents PARKING on street is made easy with low cost permits. To the rear a 24' COURTYARD GARDEN. Call today to view
- Total Square Footage: 840.5 Sq. Ft.
- Entrance Hall
- Two Reception Rooms
- Fitted Kitchen
- Ground Floor Bathroom
- Double Glazing
- Gas Central Heating
- Approx 24' Courtyard Garden
- Viewing Recommended
Rooms
Entrance HallEntrance door. Laminate wood flooring. Radiator. Staircase to first floor.
Lounge 3.84m x 3.05mDouble glazed window to front. Laminate wood flooring. Radiator. Base unit.
Dining Room 3.35m x 3.15mDouble glazed window to rear. Laminate wood flooring. Radiator.
Kitchen 2.26m widening to 2.6m x 3.18mDouble glazed window to side. Fitted wall and base units. Roll topped work surfaces. Single drainer sink unit. Mixer tap. Wall mounted boiler. Door to ground floor bathroom. Door to garden.
Ground Floor Bathroom 2.36m x 1.6mFrosted double glazed window to side. Panelled bath with mixer tap and shower attachment. Shower screen. Laminate wood flooring. Radiator.
LandingAccess to loft.
Bedroom 1 4m x 3.35mTwo double glazed windows to front. Laminate wood flooring. Radiator.
Bedroom 2 3.35m x 2.44mDouble glazed window to rear. Carpet. Radiator.
Bedroom 3 3.2m x 2.64mDouble glazed window to rear. Carpet. Radiator.
