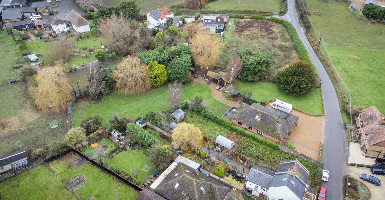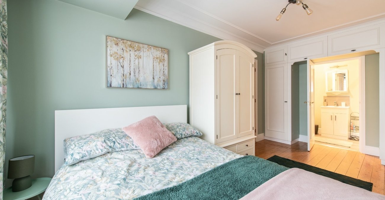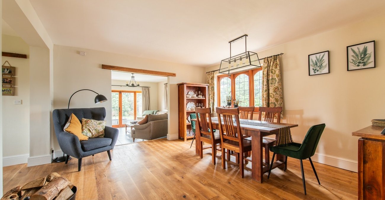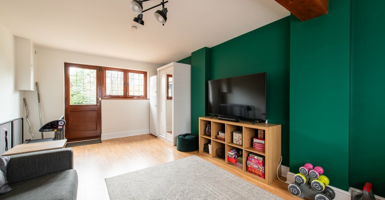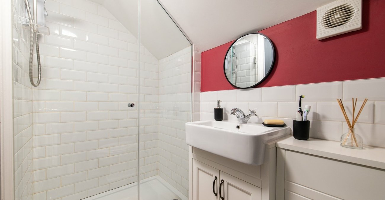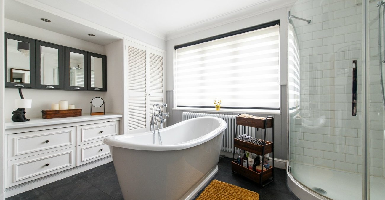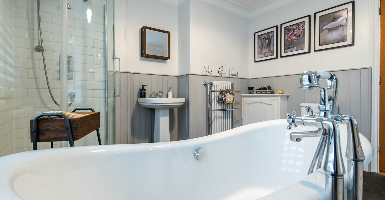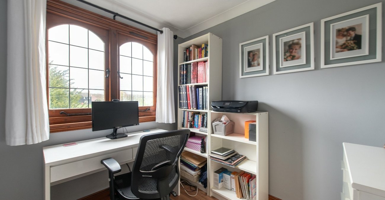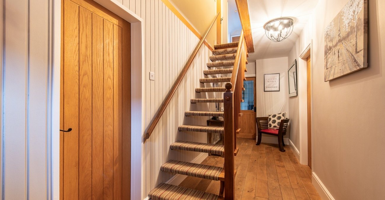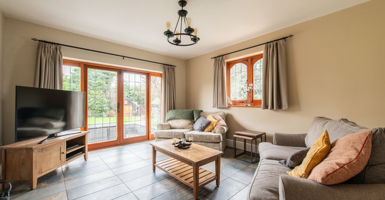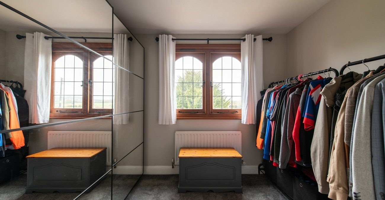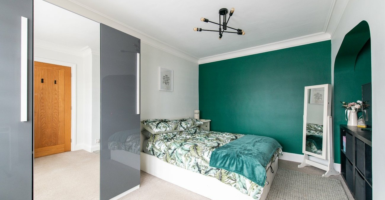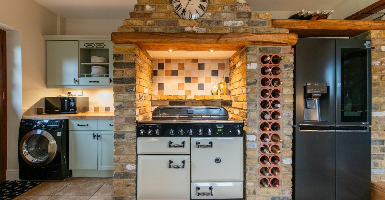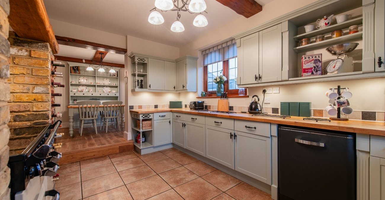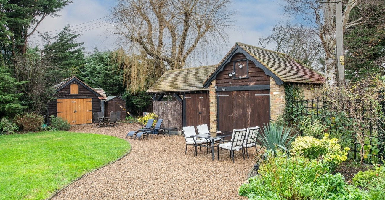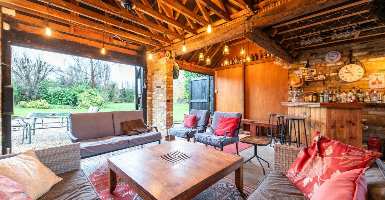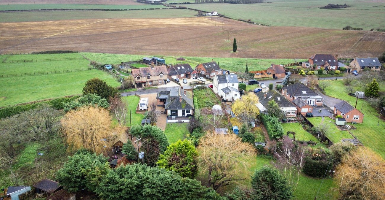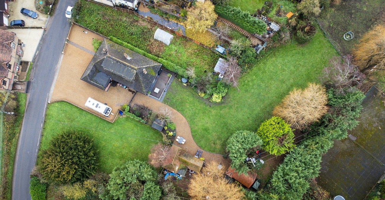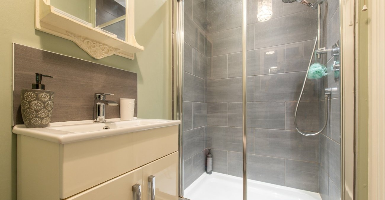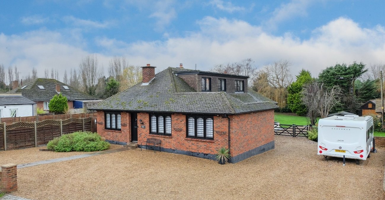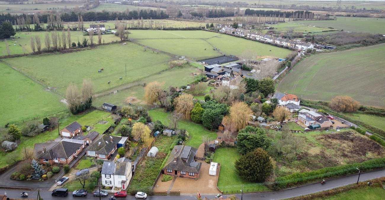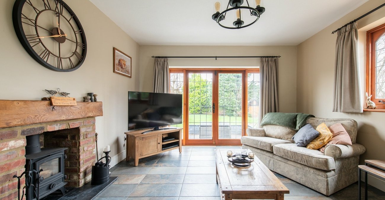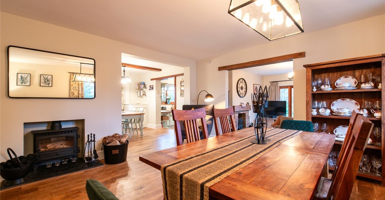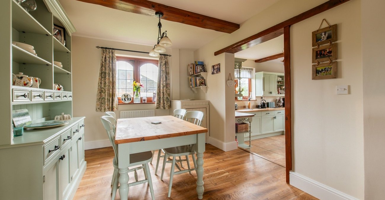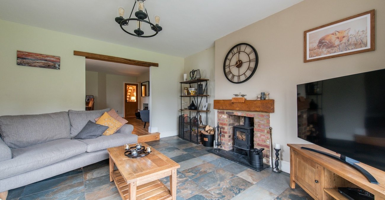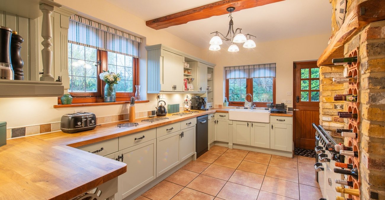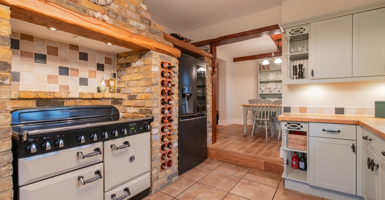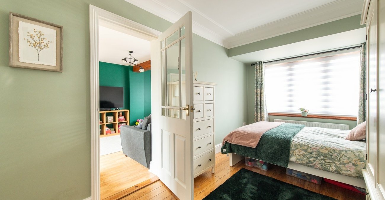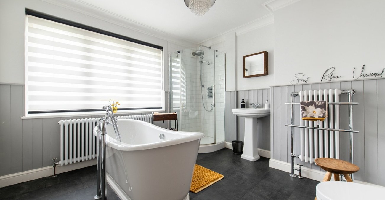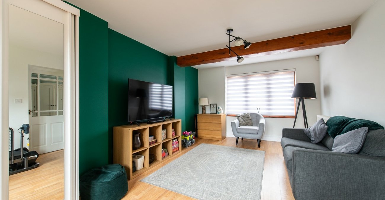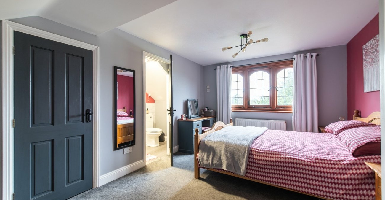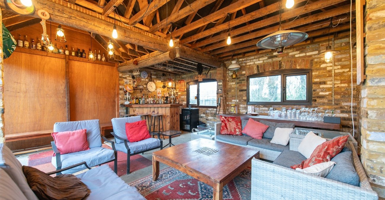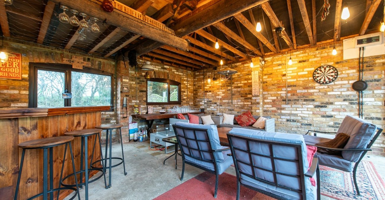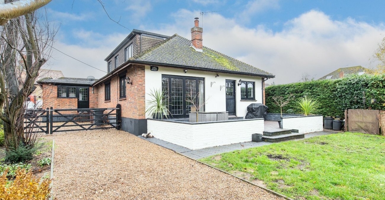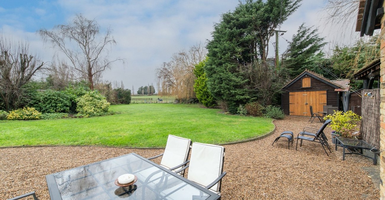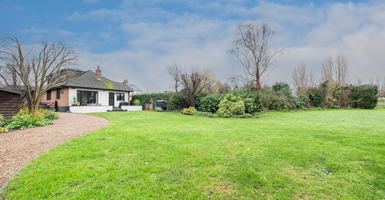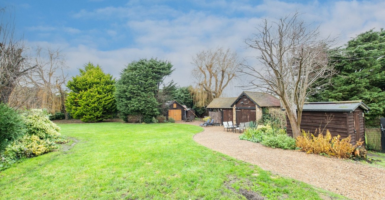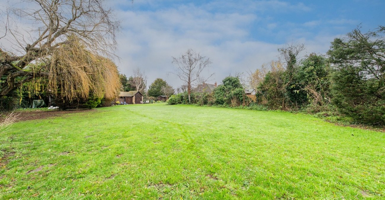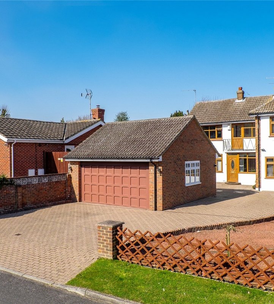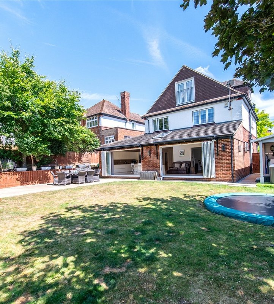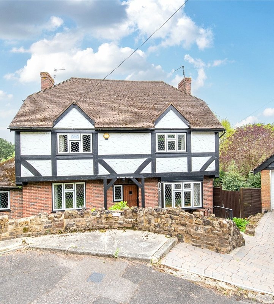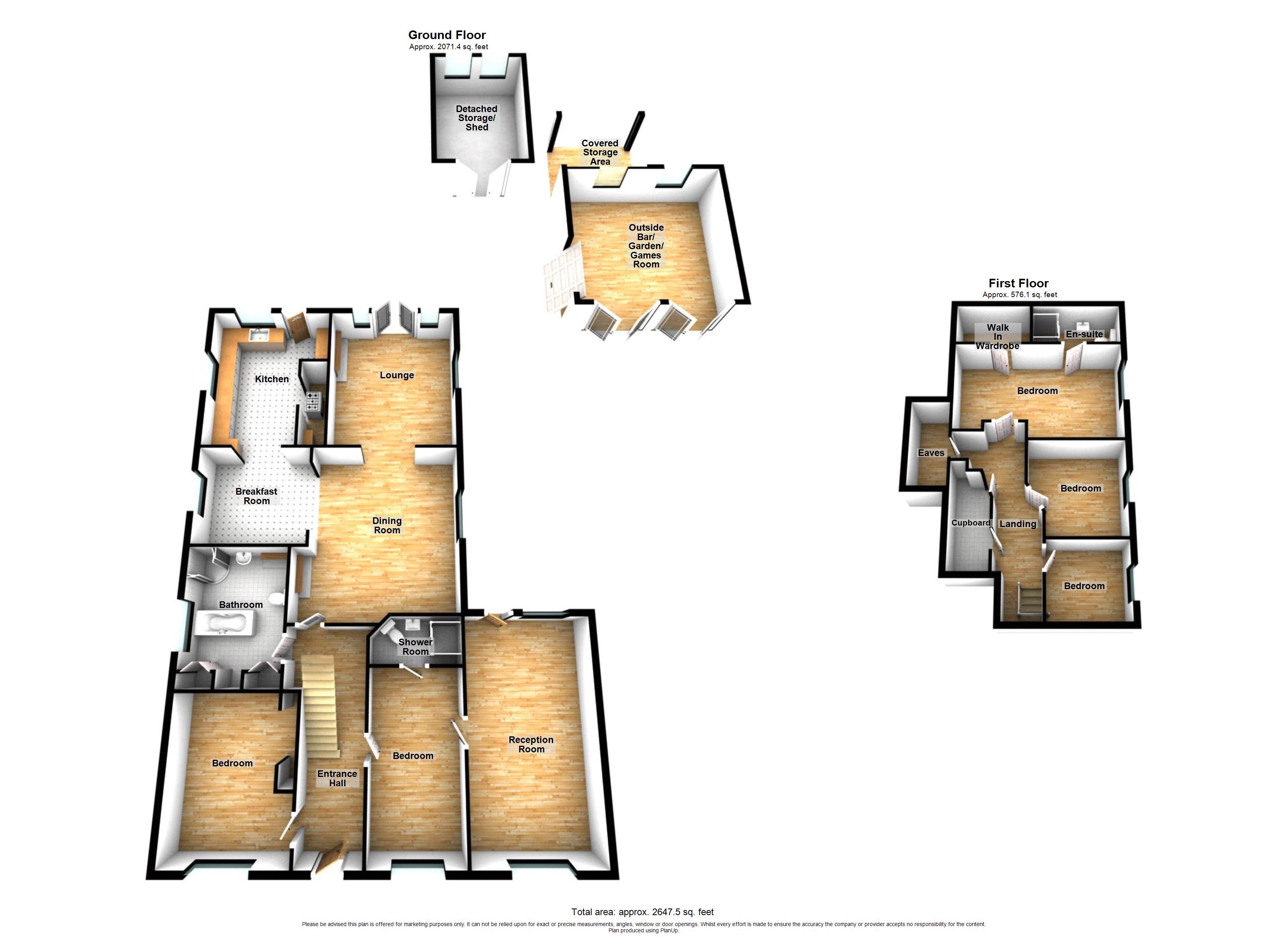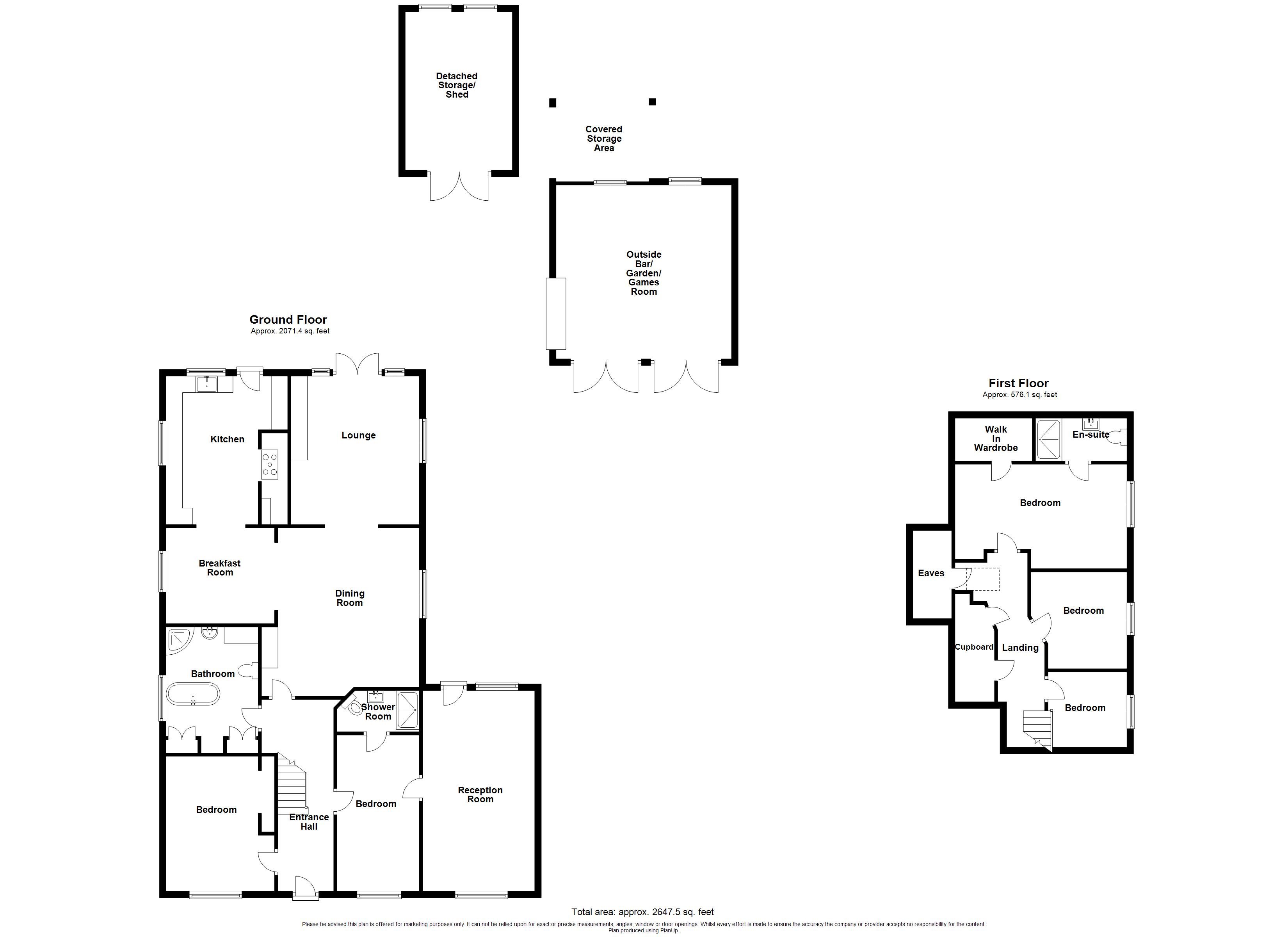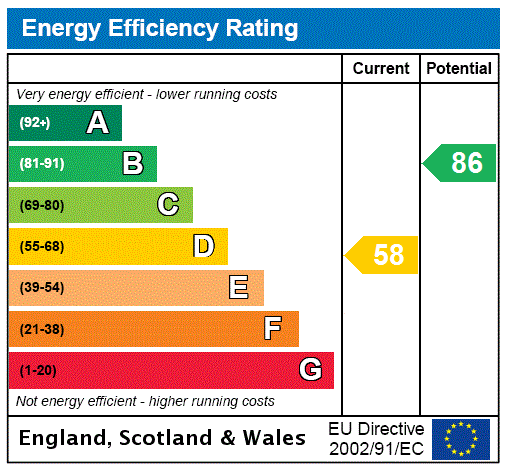
Property Description
GUIDE PRICE £875,000 - £950,000. Offering over 2600 SQUARE FEET of accommodation and situated on a SUBSTANTIAL PLOT in a RURAL LOCATION of LOWER HIGHAM is this FIVE BEDROOM DETACHED RESIDENCE which just must be viewed to be fully appreciated. Internally the ground floor comprises LARGE ENTRANCE HALL, TWO BEDROOMS, one with its own EN-SUITE SHOWER ROOM and ANNEXE STYLE LOUNGE, THREE RECEPTION ROOMS with OILED OAK FLOORING, STONE FLOORING with UNDERFLOOR HEATING and LOG BURNERS to both receptions, MODERN FARMHOUSE STYLE KITCHEN and VICTORIAN STYLE FOUR PIECE BATHROOM with ROLL TOPPED BATH and SEPARATE SHOWER CUBICLE. On the first floor are THREE FURTHER BEDROOMS with the MASTER BEDROOM having its own EN-SUITE SHOWER ROOM. Externally the property has a LARGE MAINLY LAWNED and MATURE GARDEN with a BRICK BUILT OUTBULDING currenty utilised as a BAR/GARDEN ROOM which is perfect fo ALL YEAR ENTERTAINING. There is also a LARGE DETACHED SHED and two medium sheds along with COUNTRYSIDE VIEWS. To the side is an ADDITIONAL LAWNED GARDEN which is on a separate title but included in the sale. If you want to live in the country yet still within close proximity of a MAINLINE BR STATION then look no further. CALL TODAY TO VIEW
- SUBSTANTIAL PLOT
- Total Square Footage: 2647.50 Sq. Ft
- Five Bedrooms
- Four Receptions
- Spacious Kitchen
- Three Bathrooms
- Double Glazing
- Oil Fired C/Heating
- Fantastic Views
- Extensive Gardens
- Viewing Recommended.
Rooms
Entrance Hall:Entrance door. Oiled oak flooring. Timber panelled staircase to first floor. Radiator.
Dining Room 4.5m x 4.14mLeaded light double glazed window to side. Double radiator. Fireplace recess with inset log burner. Oiled oak flooring. Access to lounge and breakfast room.
Lounge 4.98m x 3.94mLeaded light double glazed French doors to garden. Feature brick fireplace with inset log burner. Leaded light double glazed window to side. Stone flooring with under-floor heating.
Breakfast Room 3.45m x 2.87mLeaded light double glazed window to side. Cupboard housing oil heated boiler. Beamed ceiling. Access to kitchen. Oiled oak flooring.
Kitchen:Double glazed stable door to garden. Leaded light double glazed window to side. Modern farmhouse style fitted wall and base units with solid wood worktops. Twin butler sinks with mixer tap. Tiled splash backs. Feature brick fireplace with space for range cooker. Inset wine storage alcoves. Space for appliances. Frosted glass display cabinet. Tiled floor with under-floor heating.
GF Bathroom: 3.25m x 3.12mDouble glazed window to side. Victorian style suite comprising roll topped bath. Corner tiled shower cubicle. Pedestal wash hand basin. Low level w.c. Wooden flooring. Built-in double storage cupboard. Storage drawers with worktop over. Victorian style radiator. Heated towel rail. Coved ceiling with ceiling rose. Tiled flooring.
Bedroom 2: 4.06m x 3.28mDouble glazed window to front. Carpet. Radiator. Coved ceiling.
Bedroom 3: 5.1m x 2.6mDouble glazed window to side. Wood flooring. Radiator. Coved ceiling. Door to en-suite. Door to annexe lounge/reception 4.
En-suite:Tiled shower cubicle. Vanity wash hand basin. Low level w.c. Extractor fan. Tiled splashback. Heated towel rail. Laminate wood flooring.
Reception 4: 5.8m x 3.45mDouble glazed window to front. Double glazed window to rear. Laminate wood flooring. Double radiator. This can be converted to be used as an annexe using bedroom 3 and the en-suite. This has its own double glazed entrance door into the garden.
Landing:Double glazed Velux window to side. Eaves storage. Carpet. Large walk-in airing cupboard housing hot water tanks. Two entrance doors.
First FloorBedroom 1: 4.98m x 3.18m
Double glazed window to side. Carpet. Radiator. Walk-in wardrobe. Door to en-suite.
En-suite:Tiled shower cubicle. Vanity wash hand basin. Concealed Low level w.c. Tiled splash back. Radiator. Heated towel rail. Extractor fan. Laminate wood flooring.
Bedroom 4: 2.92m x 2.39mDouble glazed window to side with views of fields and farmland. Carpet. Radiator.
Bedroom 5/Study: 2.26m x 2.26mDouble glazed window to side with views over farm land and fields. Double radiator. Laminate wood flooring.
