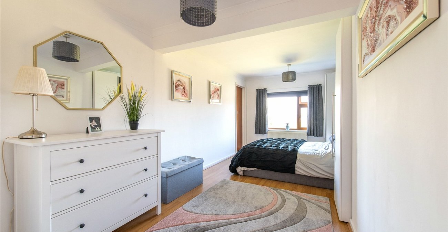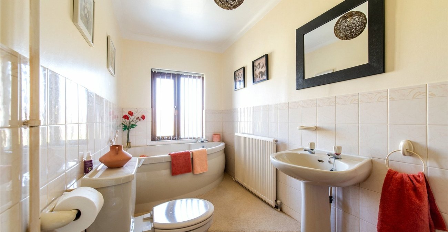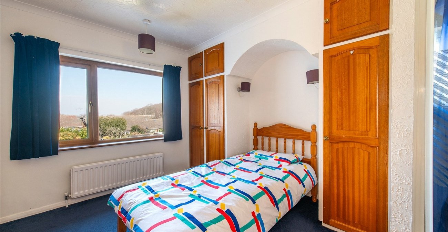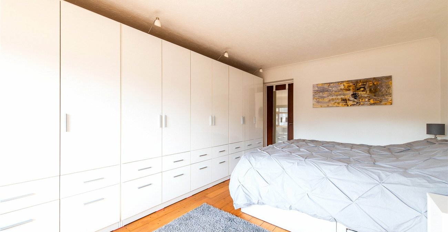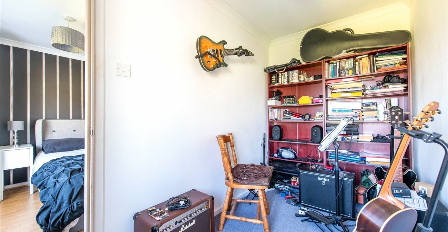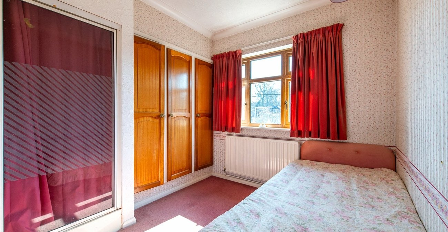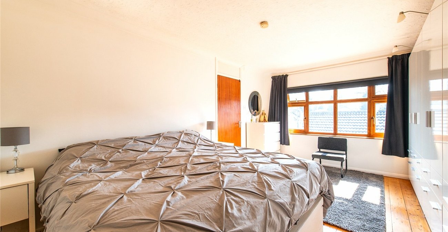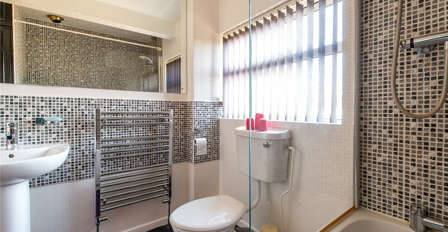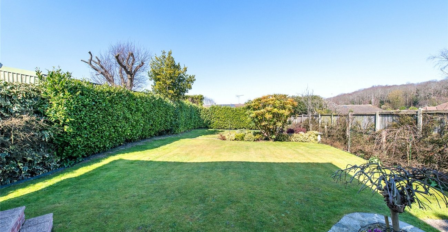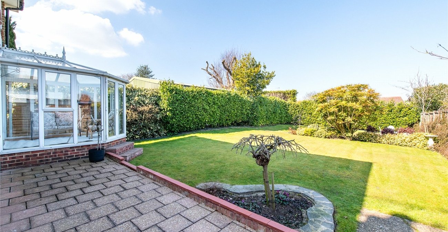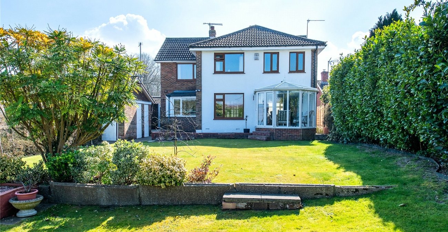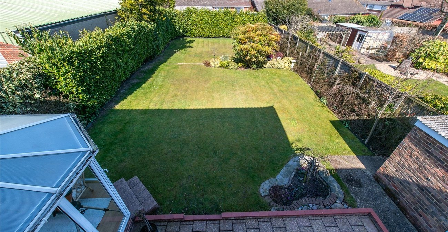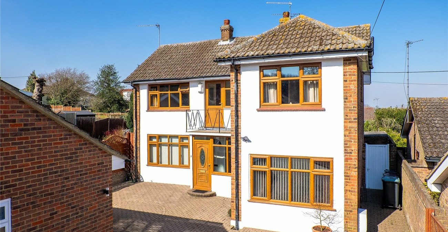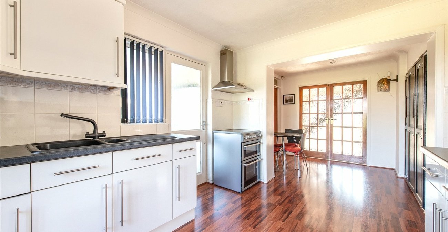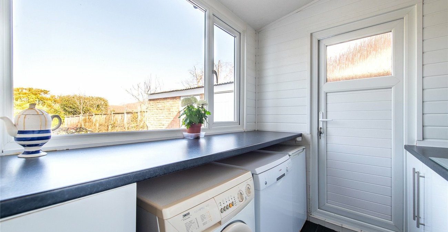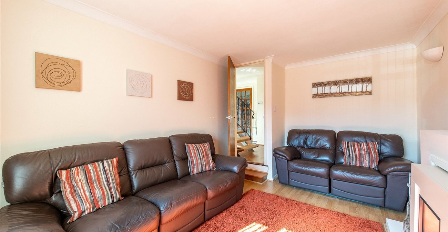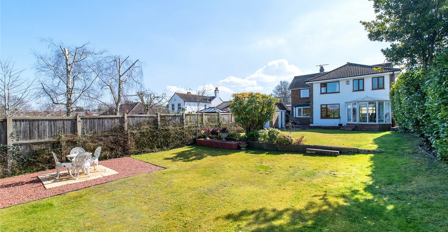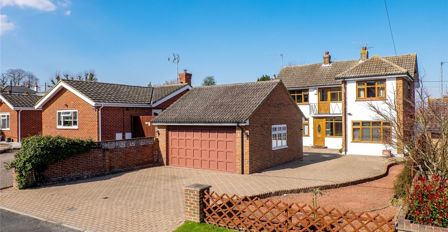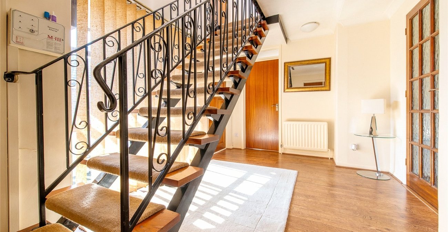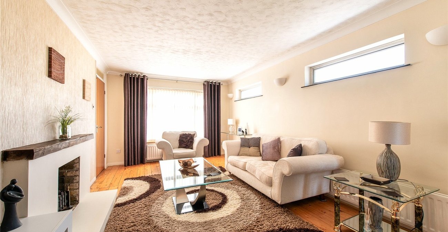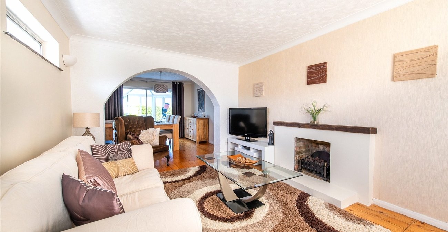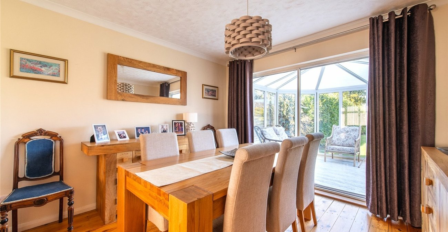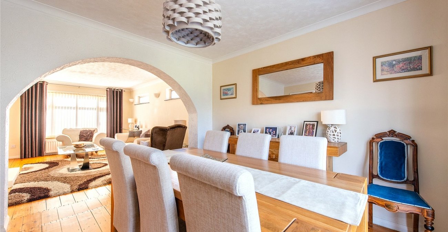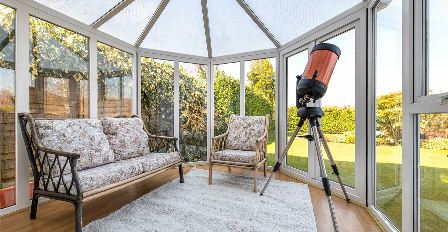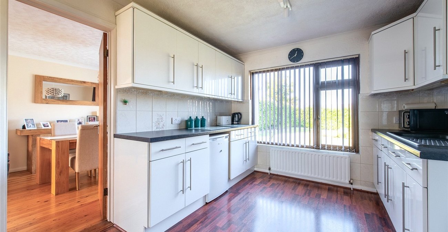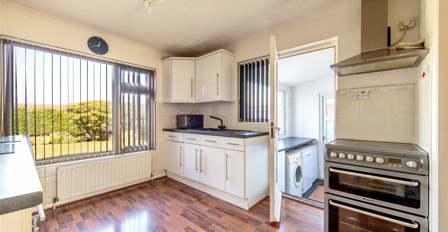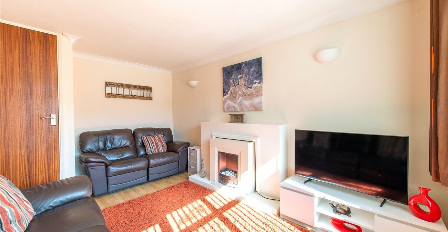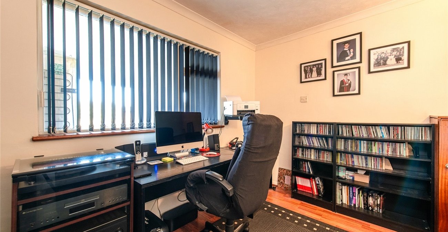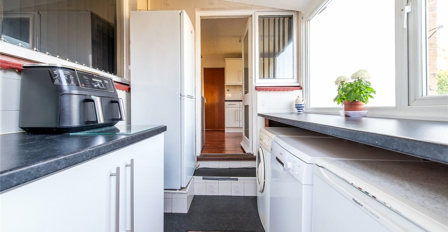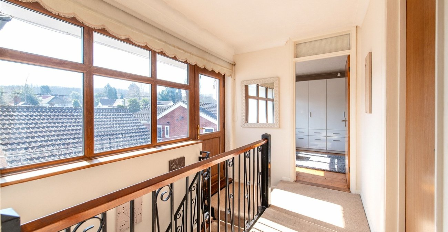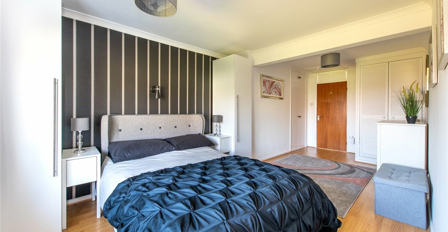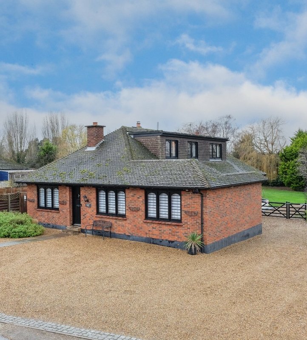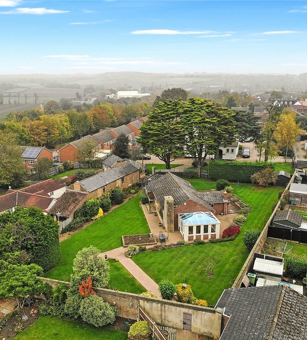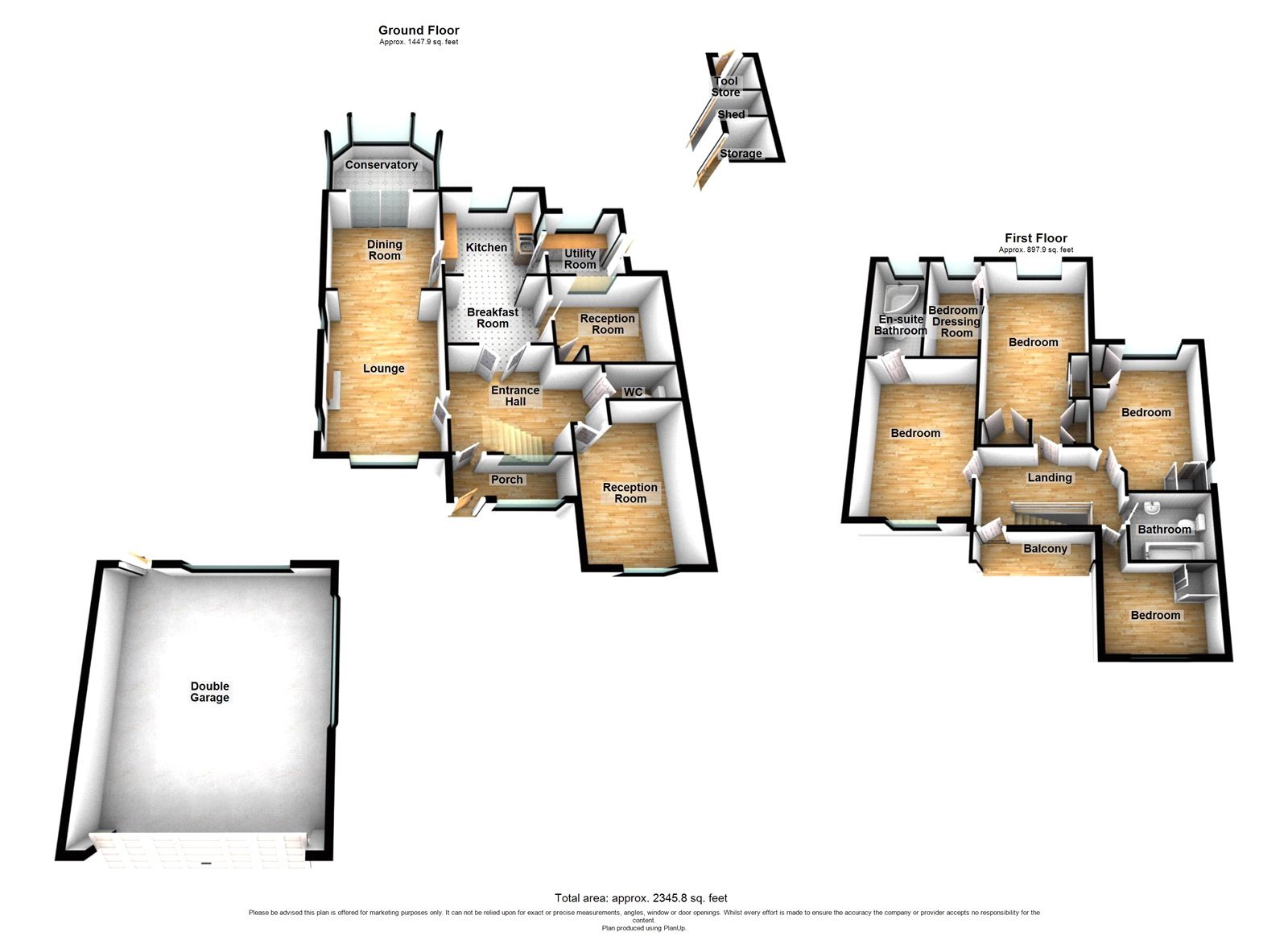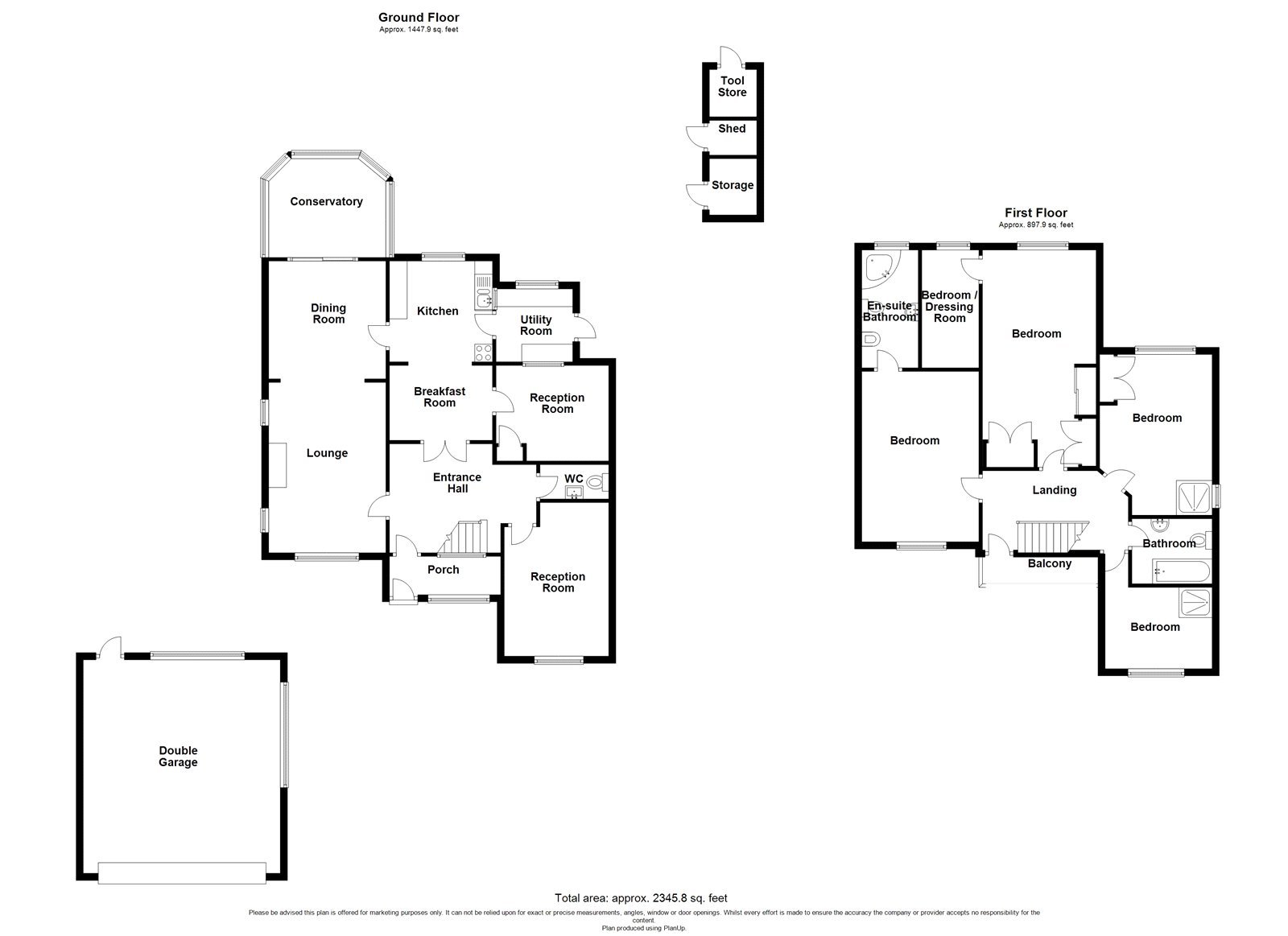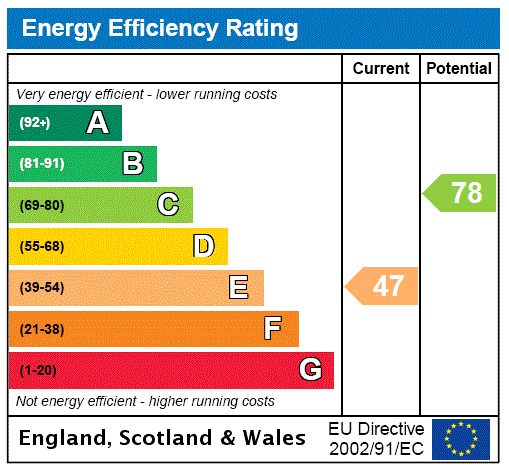
Property Description
Situated in one of Higham's most sought after CUL-DE-SACS is this EXTENDED FOUR BEDROOM DETACHED HOUSE with DETACHED DOUBLE GARAGE to front and LARGE BLOCK PAVED DRIVEWAY for SEVERAL CARS. Offering SQUARE FEET OF ACCOMMODATION the ground floor comprises ENTRANCE PORCH, ENTRANCE HALL. 16'10 LOUNGE with arch leading to the DINING ROOM, DOUBLE GLAZED CONSERVATORY, 19' FITTED KITCHEN, 3RD RECEPTION/SNUG to front, STUDY, UTILITY ROOM and GROUND FLOOR CLOAKROOM. On the first floor is the landing with BALCONY to front, FOUR BEDROOMS with an EN-SUITE to the MASTER BEDROOM, 20' SECOND BEDROOM with its OWN EN-SUITE DRESSING ROOM/OFFICE and SEPARATE FOUR PIECE FAMILY BATHROOM. Bedrooms 3 and 4 alos have WALK-IN SHOWER CUBICLES. The rear garden is APPROX MAINLY LAWNED 70' X 30' in size with THREE BRICK BUILT OUTHOUSES and ESTABLISHED SHRUBS and FLOWER BORDERS. Not one to be missed. CALL TODAY to RESERVE YOUR VIEWING SLOT.
- Porch & Hallway
- Ground Floor Cloakroom
- Three Receptions plus Study
- Fitted Kitchen & Utility Room
- En-Suite to Master Bedroom
- 2nd Bedroom with Dressing Room/Office
- Shower Cubicles to Bedrooms 3 & 4
- Family Bathroom
- Double Glazing
- Gas Central Heating
- Large Rear Garden
- Double Garage and Driveway
- Quiet Cul-De-Sac Location
- Viewing Strongly Recommended
Rooms
Porch 2.97m x 1.04mDouble glazed window to front. Entrance door to hallway.
Hallway 4.11m x 2.6mOpen plan staircase to first floor. Laminate floor. Double radiator. Coved ceiling.
Ground Floor WC 1.96m x 0.9mFrosted double glazed window to side. Low level WC. Wash hand basin. Part tiled walls. Vinyl floor. Coved and textured ceiling.
Lounge 5.13m x 3.35mDouble glazed window to front. 2 x Double glazed windows to side. Coved and textured ceiling. 2 x Double radiators. Inset fireplace with gas fire. Exposed floorboards. Arch to;
Dining Room 3.33m x 3.3mDouble glazed side door to conservatory. Exposed floorboards. Coved and textured ceilings. Door to kitchen.
Reception Room 4.32m x 2.95mDouble glazed window to front. Laminate floor. Radiator. Coved ceiling.
Study 3.15m x 2.64mDouble glazed window to rear. Laminate floor. Coved and textured ceiling. Cupboard housing boiler. Built in storage cupboard.
Conservatory 3m x 2.84mDouble glazed window to rear and side overlooking rear garden. Laminate floor. Double glazed door to garden.
Kitchen 5.82m x 2.9mDouble glazed window to rear. White gloss effect fitted wall and base units with roller top worksurfaces over. 1 1/2 bowl stainless steel sink and drainer unit with mixer tap over. Built in storage cupboards.
Utility Room 2.26m x 2.03mDouble glazed window to rear. Fitted base units with roll topped work surfaces. Door to side.
First Floor LandingDouble glazed window to front. Double glazed door to bathroom. Carpet. Radiator. Coved and textured ceiling.
Master Bedroom 4.88m x 3.35mDouble glazed window to front. Exposed floor boards. Textured ceiling. Double radiator. Wardrobes to remain. Door to en suite.
En Suite 3.33m x 1.57mFrosted double glazed window to rear. Corner bath. Panelled wash hand basin. Low level WC. Radiator. Tiled walls. Coved ceiling.
2nd Bedroom 6.32m x 2.92mDouble glazed window to rear. Laminate floor. Double radiator. 2 x Built in wardrobes. Cupboards and wardrobes to remain. Built in airing cupboard housing hot water tank. Access to loft via loft ladder. Door to dressing room/ office.
Dressing Room/ Office 3.33m x 1.68mDouble glazed window to rear. Carpet. Radiator. Coved ceiling.
3rd Bedroom 3.78m x 3.15mDouble glazed window to rear. Carpet. Double radiator. Built in wardrobes. Walk in shower cubicle.
4th Bedroom 2.5m (and door recess) x 2.3mDouble glazed window to front. Carpet. Radiator. Built in cupboards. Coved and textured ceiling. Walk in shower cubicle.
Bathroom 2.03m x 1.98mFrosted double glazed window to side. Panelled bath. Panelled wash hand basin. Low level WC. Heated towel rail. Vinyl floor. Fitted mirror. Independent shower unit.
