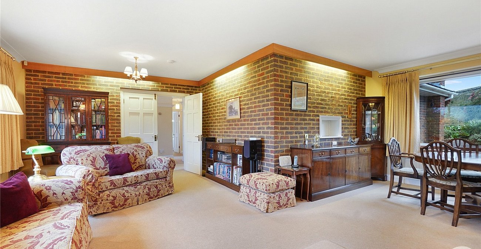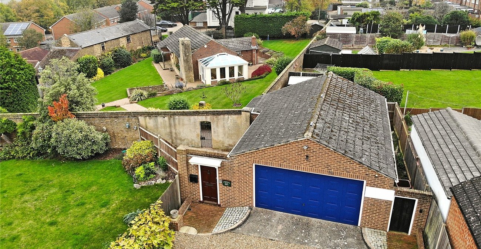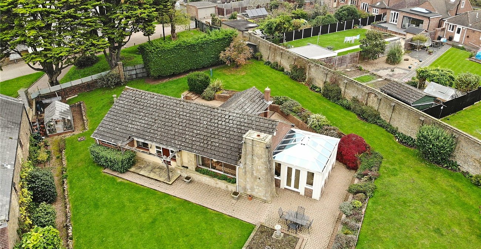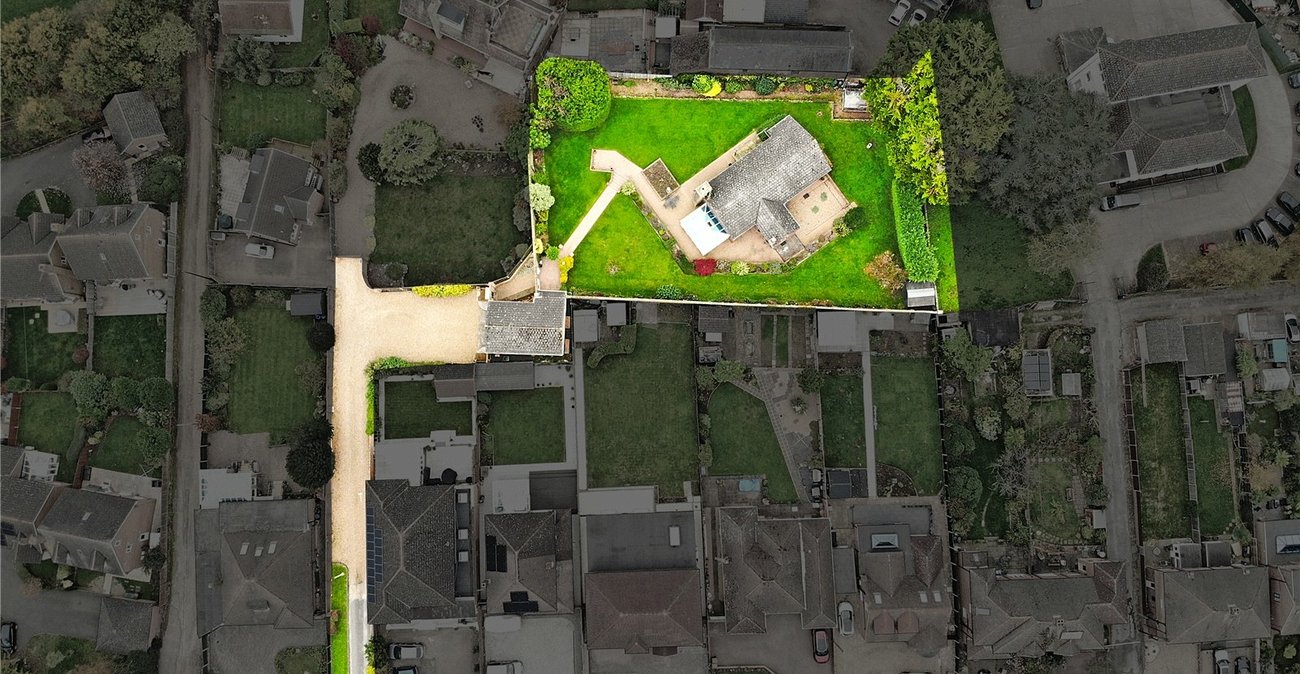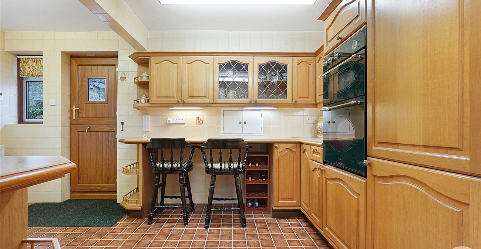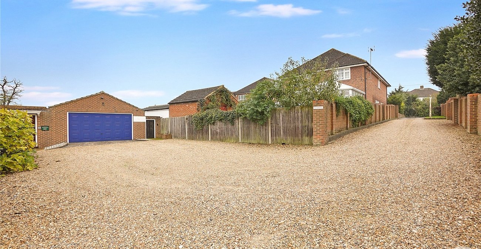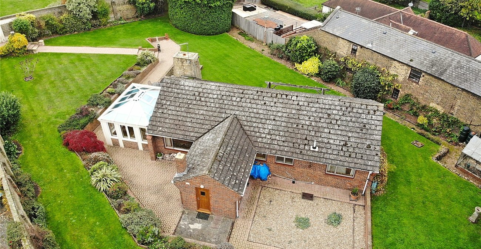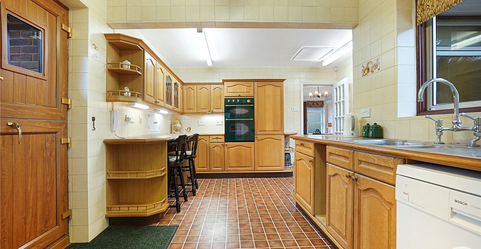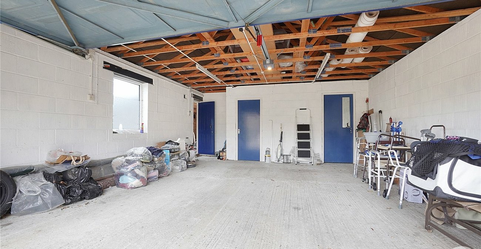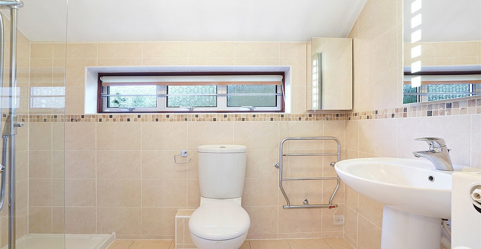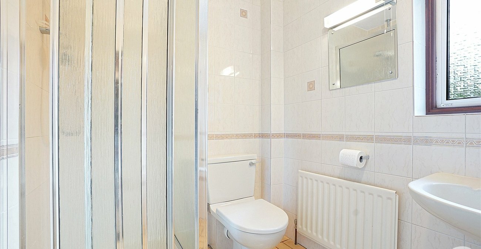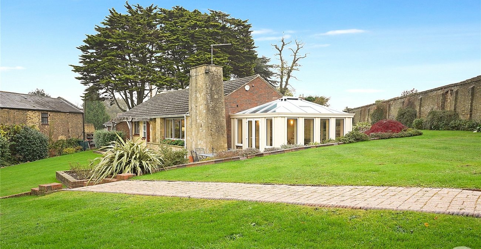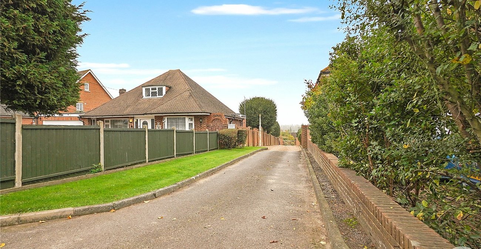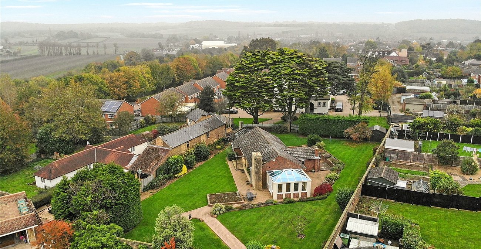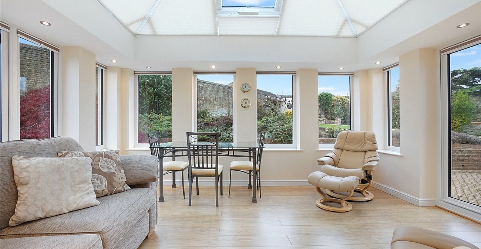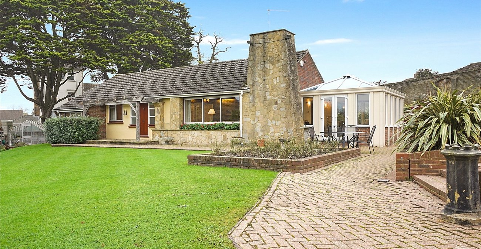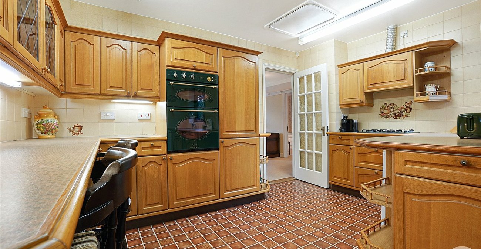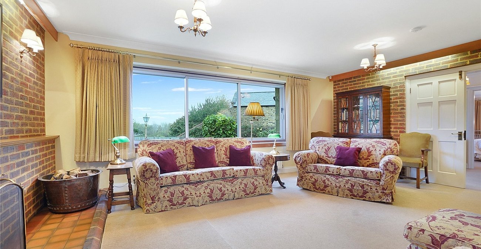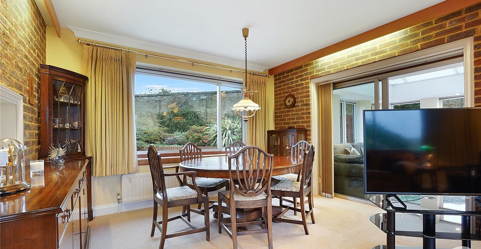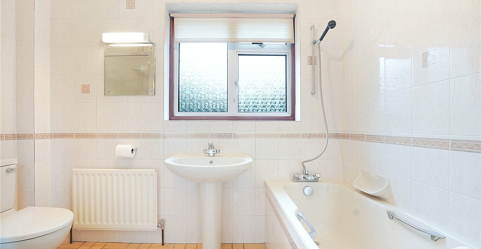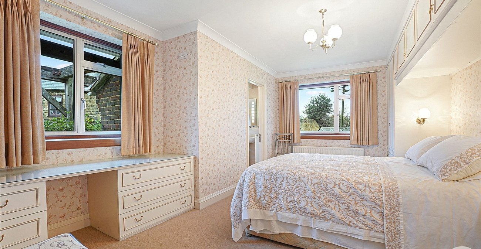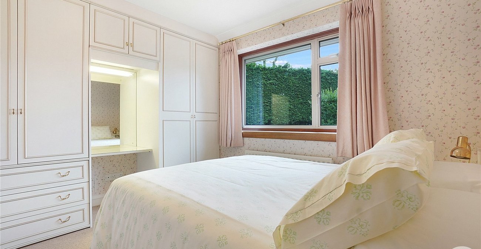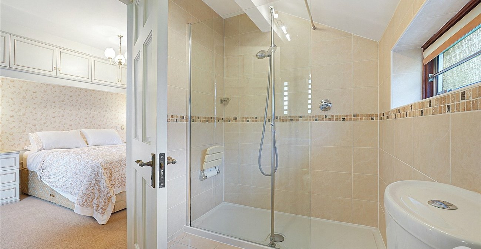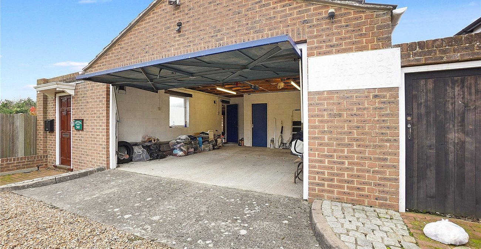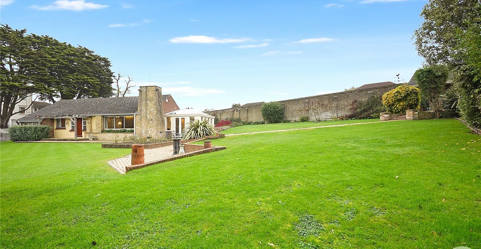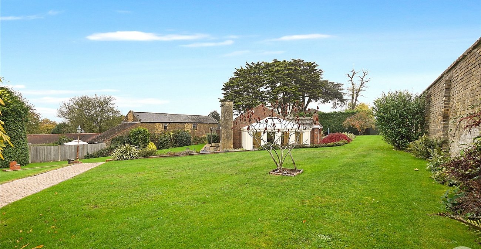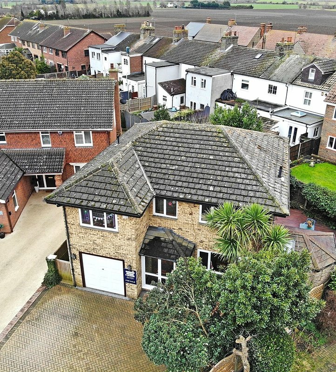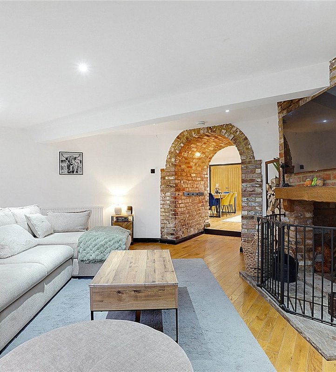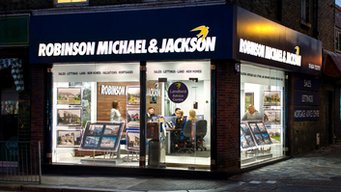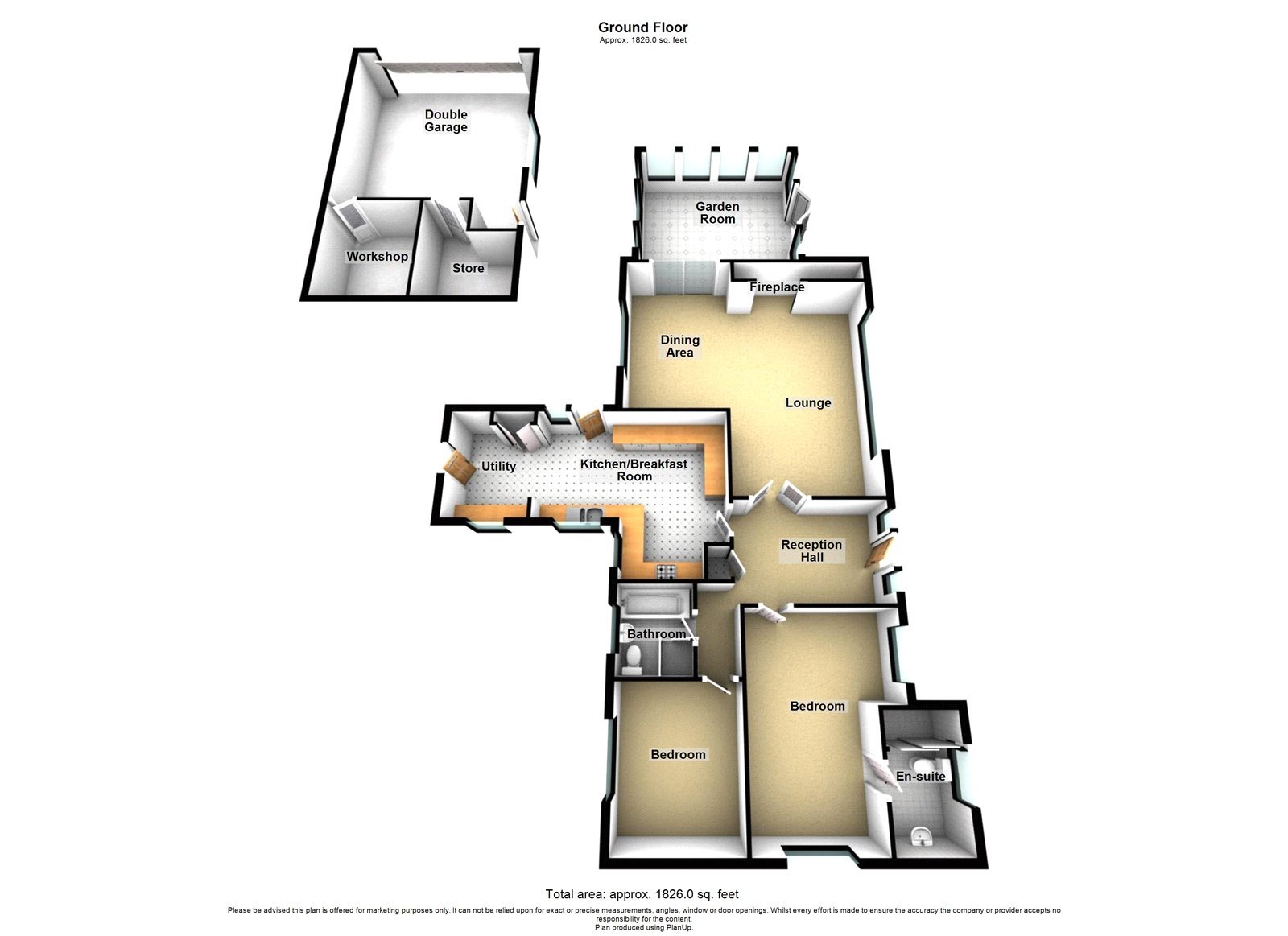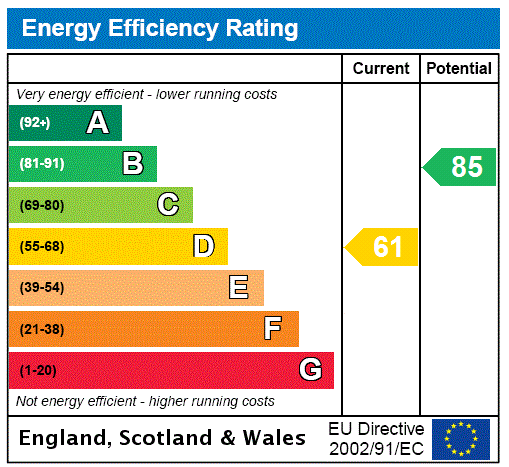
Property Description
*** Guide price £600,000-£650,000 ***
Discover this delightful south facing detached bungalow set in an original 1/2 acre Victorian walled garden, tucked away off Hollywood Lane. Offering an oasis of privacy and tranquility, accessed through a secret entrance, this unique property is surrounded by beautiful landscaped gardens.
The bungalow boasts a spacious layout, featuring a large open plan lounge-dining room, with panoramic picture windows looking out onto the lovely garden. There is a bright garden room that fills the home with natural light and a well appointed kitchen, with a separate utility room. The spacious master bedroom benefits from a fully tiled en-suite, and there is a second guest bedroom and a family bathroom. The large entrance hall provides another reception room and is currently used as a study. Outside, the property offers two separate access entrances, providing future development opportunities. The large double garage has two additional storage rooms to the rear, and there is ample private parking.
With endless potential and charm, this hidden gem must be viewed to be truly appreciated. Don’t miss your chance - schedule a viewing today!
- Potential to develop (STPP)
- 1/2 Acre plot
- Large double garage
- Private landscaped garden
- Two separate vehicle access entrances
- Driveway for multiple vehicles
- Intercom access
Rooms
Lounge/Diner 6.83m x 6.6mCarpet, patio doors to Garden Room, double glazed windows to front & rear, open fire, radiator x two
Garden Room 3.73m x 4.65mUsable year-round with part brick construction, laminate flooring, french doors to front, triple glazed windows, radiator.
Kitchen/ Breakfast room 4.57m x 4.17mVinyl flooring, stable door to side, double glazed window to side x two & to back x1, wall to base units with roll top work surface over, integrated electric oven & grill, gas hob with extractor hood over, space for appliances, 1.5 sink drainer with mixer tap, radiator.
Utility Room 2.34m x 2.44mVinyl flooring, door to rear, double glazed window to side, storage cupboards, gas boiler, space for appliances.
Bedroom One 4.95m x 3.5mCarpet, double glazed window to front & side, fitted wardrobes & drawers, radiator.
Ensuite Bathroom 1.73m x 2.82mTiled flooring with under floor heating, fully tiled walls, double glazed window to front, walk in shower, low level w/c, sink basin with mixer tap, heated towel rail, radiator.
Bedroom Two 2.82m x 5.77mCarpet, double glazed window to rear, fitted wardrobes & drawers, radiator
Bathroom 1.93m x 2.74mTiled floor, fully tiled walls, doubled glazed window to rear, shower cubicle, panelled bath with mixer tap & shower over, low level w/c, sink basin with mixer tap, radiator.
DrivewayGravelled driveway from Hollywood Lane, with ample private parking.
EntranceIntercom controlled secure entrance from driveway.
Garage 5.44m x 8.23mRemote controlled electric up and over door, separate store and workshop, power, lighting, window to side & door direct to garden.
GardenVictorian walls, mature shrubs, extensive lawns & patio area.
Wooden shed 3.18m x 2.6mSecond entranceLarge double gates to the rear of the garden, with a strip of owned land on the far side, with further right of way to Hollywood Lane.
