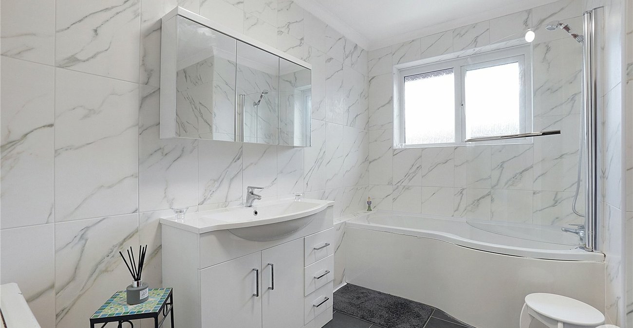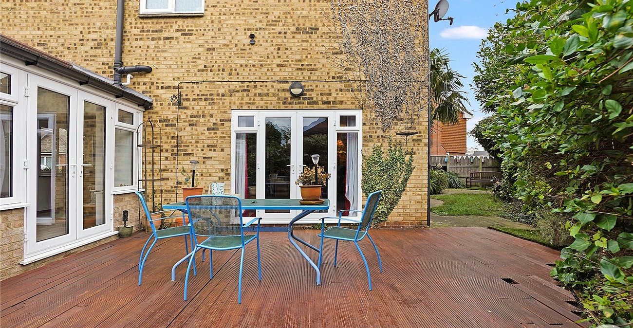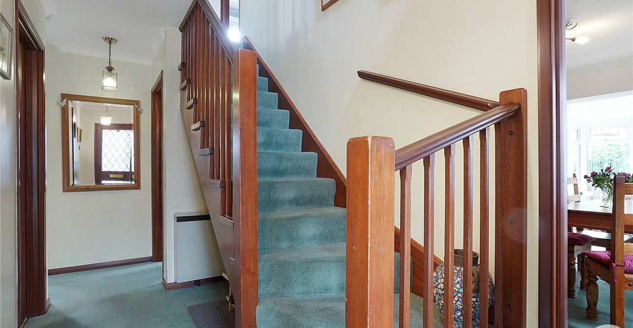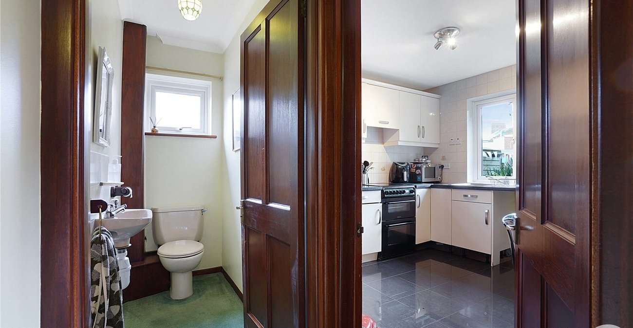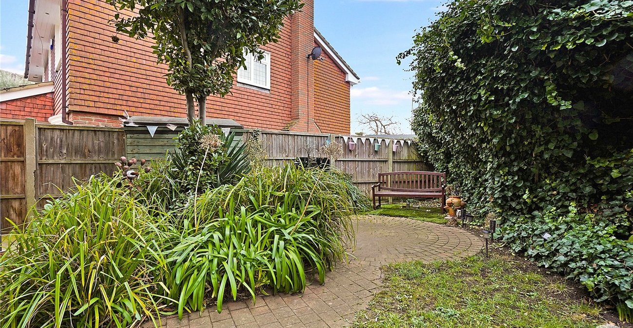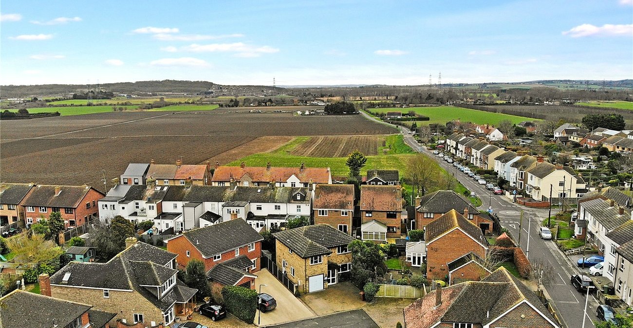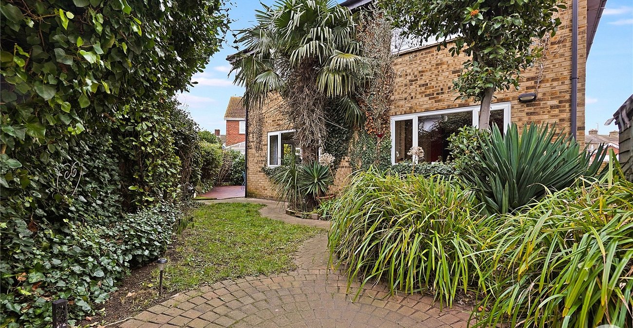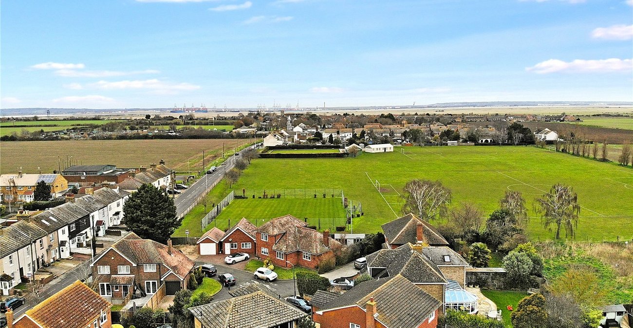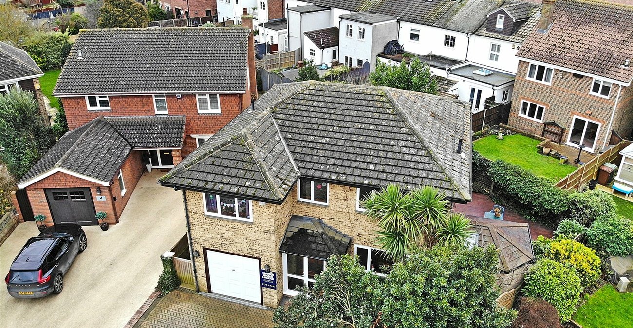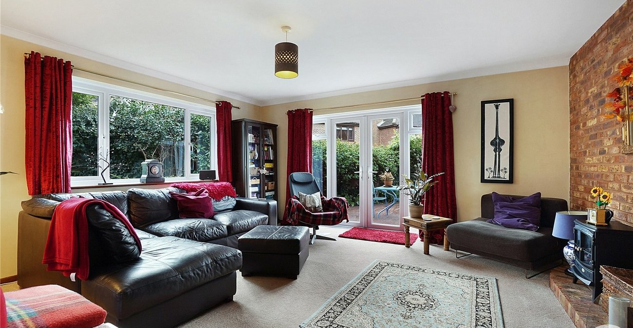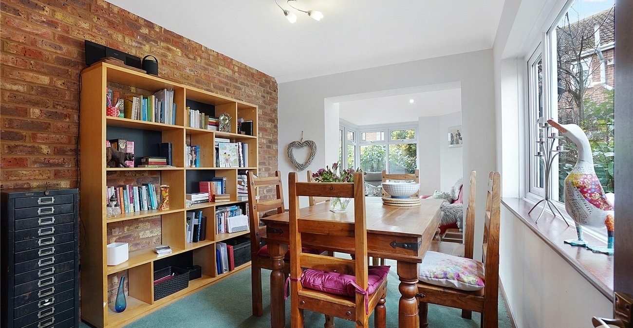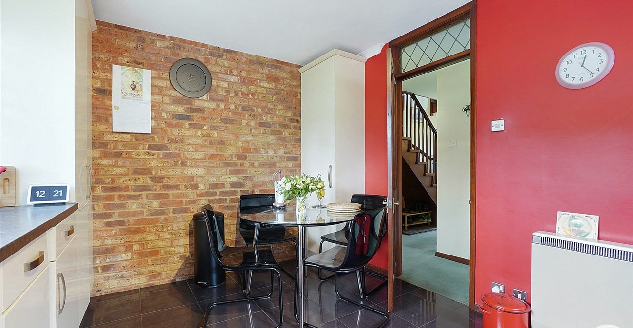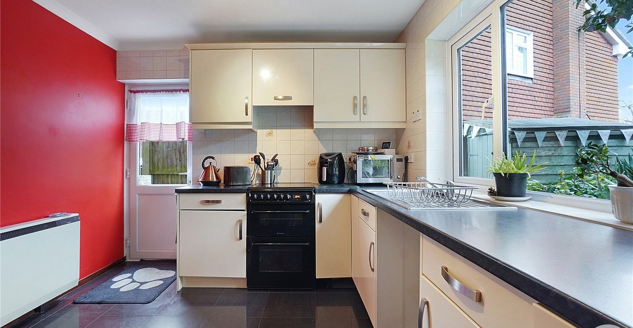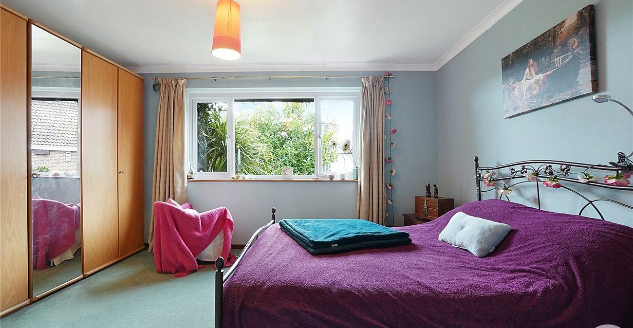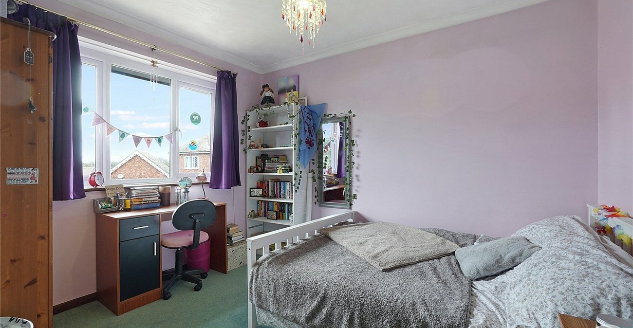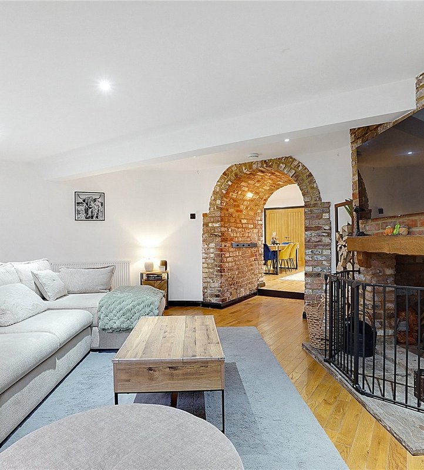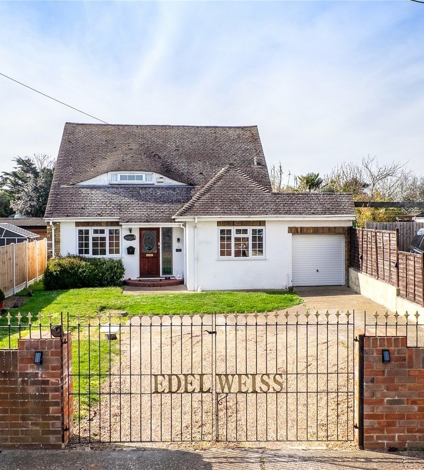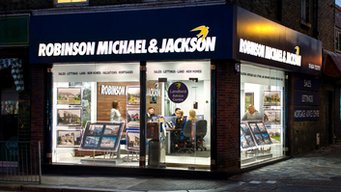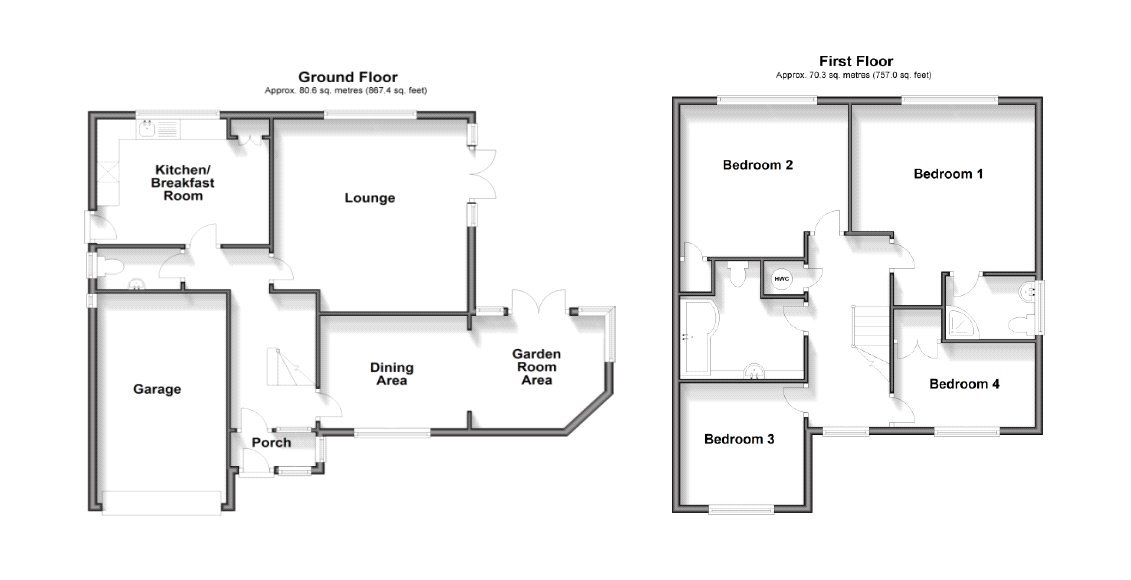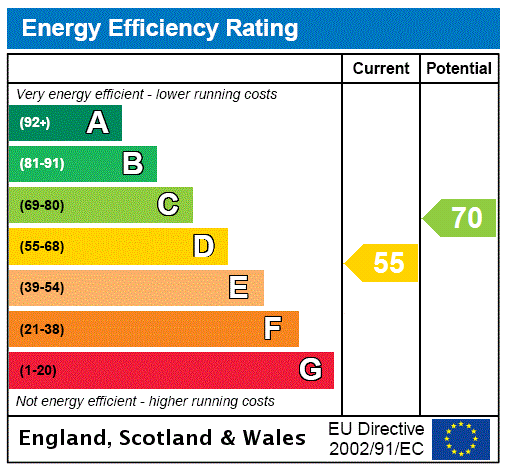
Property Description
Nestled in the heart of the picturesque Cliffe Village, this beautifully presented four-bedroom detached home offers the perfect blend of comfort and village charm. Boasting generous living spaces, a kitchen, and well-proportioned bedrooms, this property is ideal for families looking for a peaceful retreat with excellent local amenities.
The home features a bright and airy lounge, a separate dining area, and a contemporary kitchen. Upstairs, four spacious bedrooms provide ample accommodation, with the master benefitting from an en-suite. A well-maintained garden, private driveway, and garage complete this desirable home.
Situated within easy reach of local schools, shops, and transport links, this property offers both convenience and a welcoming village lifestyle. Don’t miss the chance to make this stunning house your home!
- Detached
- Sought after Village location
- Ensuite to master
- Driveway & Garage
- Extended
Rooms
Lounge 4.6m x 5.03mCarpet, double glazed window to rear, double glazed french door to side leading to rear garden, storage heater.
Dining Room 3.5m x 2.9mCarpet, double glazed window to front, storage heater.
Conservatory 3.1m x 2.74mWooden flooring, double glazed french doors leading to rear garden, velux window.
Kitchen 3.12m x 4mTiled flooring, wall to base units with roll top work surface over, sink drainer with mixer tap, double glazed window to rear, oven, hob with extractor fan, intergrated fridge freezer, space for dish washer, double glazed door to side, storage heater.
Ground floor w/c 2.13m x 0.64mCarpet, double glazed window to side, low level w/c, sink basin with mixer tap.
LandingCarpet.
Bedroom One 3.7m x 4.4mCarpet, double glazed window to rear, storage heater.
Ensuite Bathroom 1.52m x 2.16mCarpet, tiled walls, shower cubicle, towel rail, low level w/c, sink basin with mixer tap.
Bedroom Two 2.7m x 4mCarpet, double glazed window to rear, loft hatch, storage cupboard.
Bedroom Three 3.02m x 3.35mCarpet, double glazed window to front, storage cupboard.
Bedroom Four 3.6m x 2.54mCarpet, double glazed window to front, storage heater.
Bathroom 3.12m x 2.7mVinyl flooring, shower cubicle, low level w/c, sink basin with mixer tap, tiled walls, double glazed window to side, storage heater.
Garage 5.4m x 2.87mUp and over door, electric supply, double glazed window to side.
