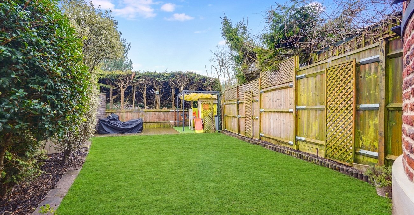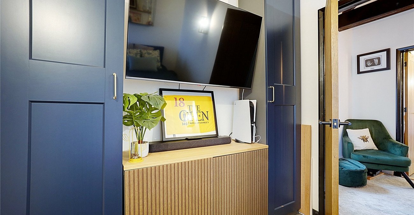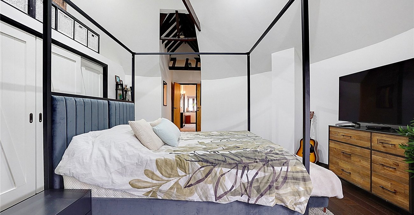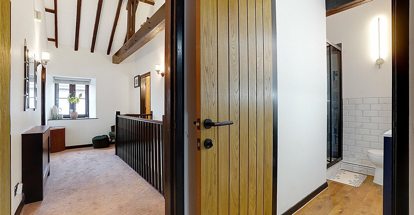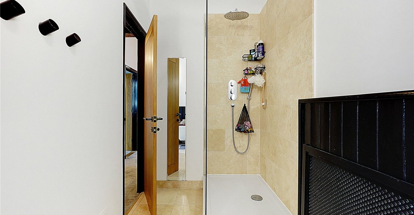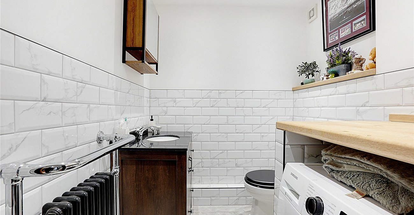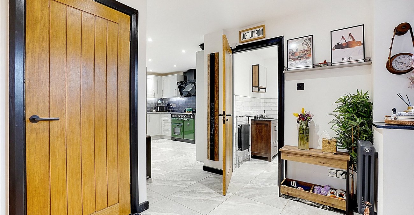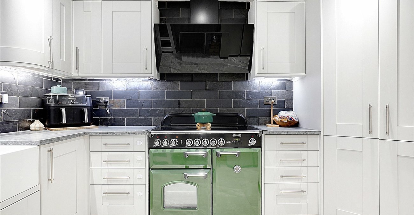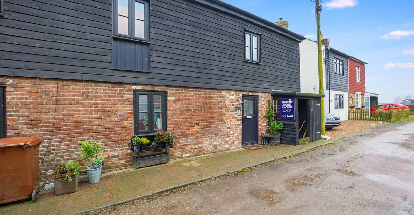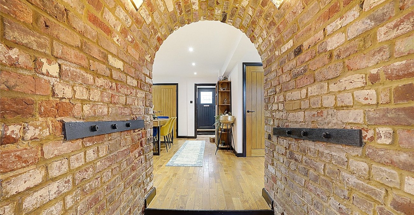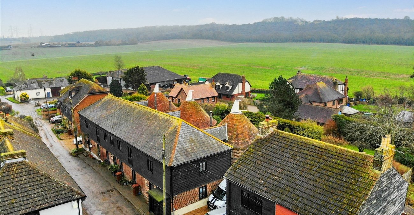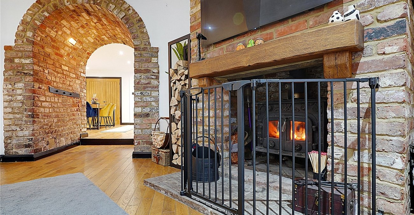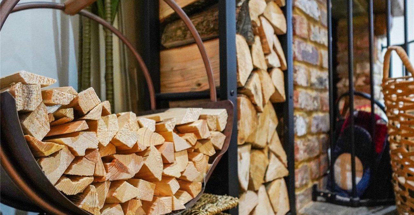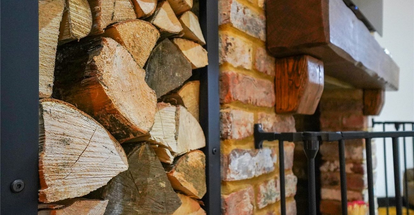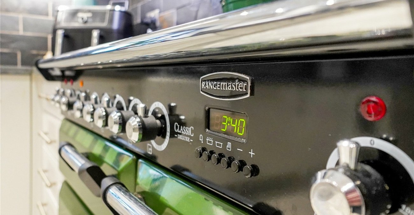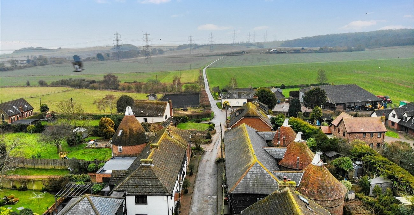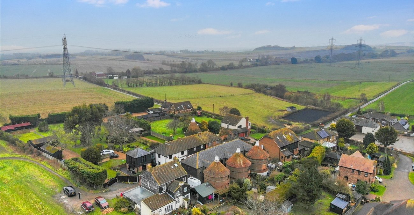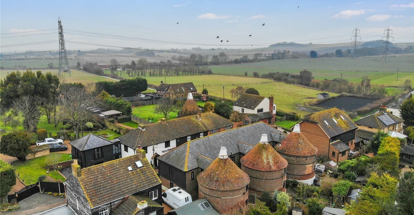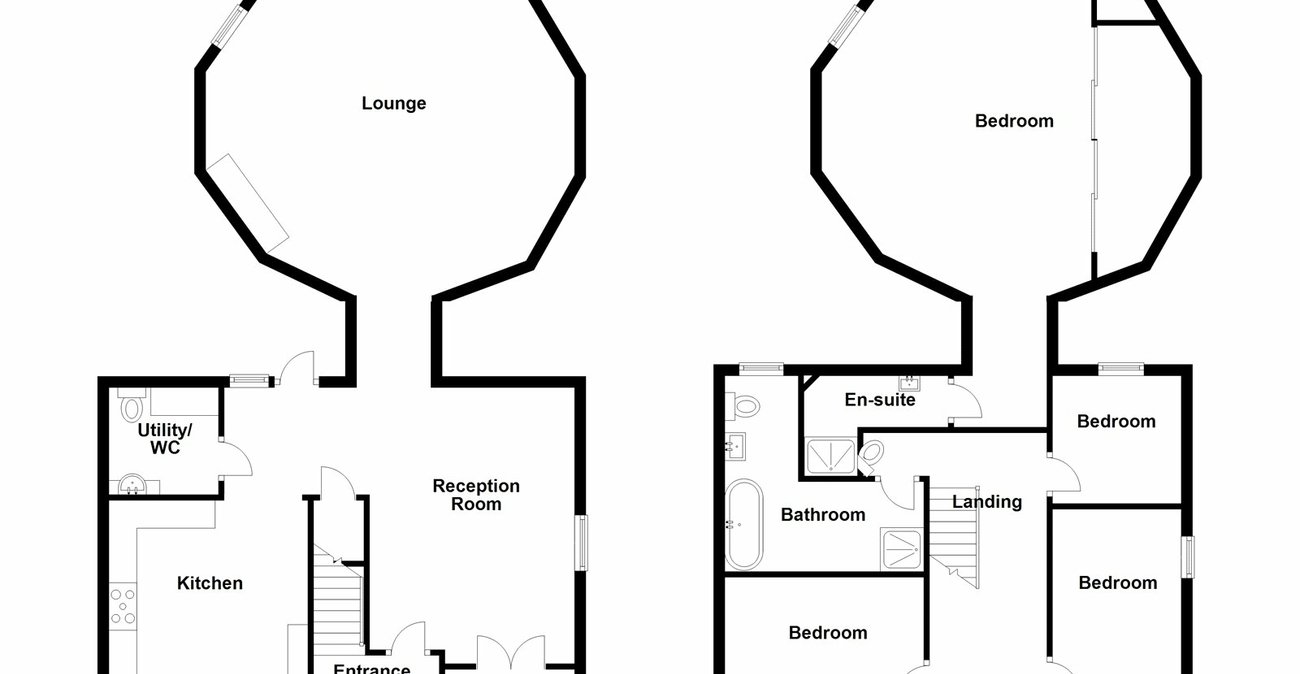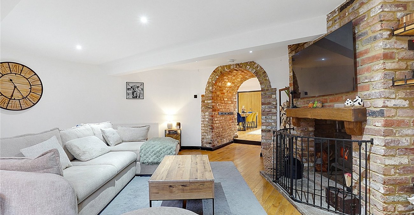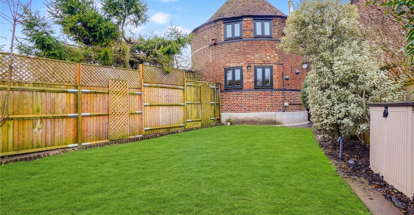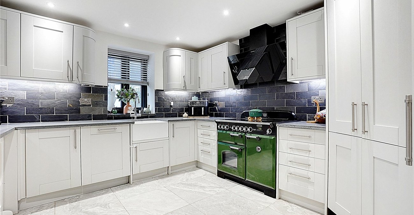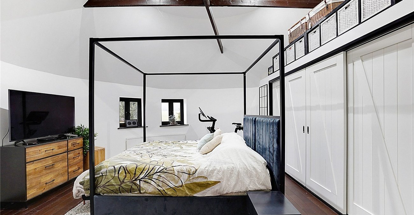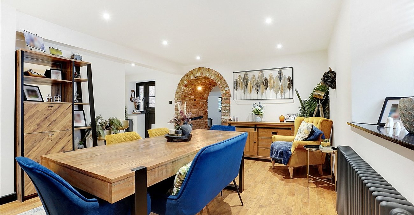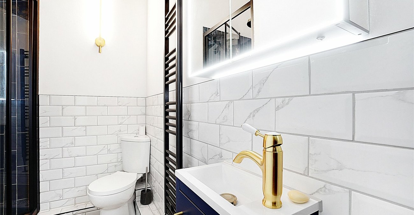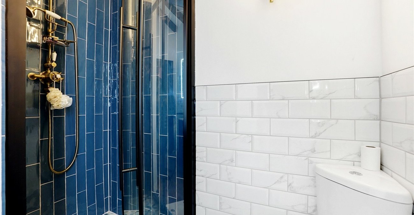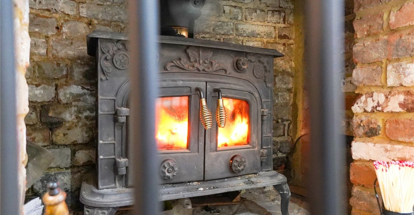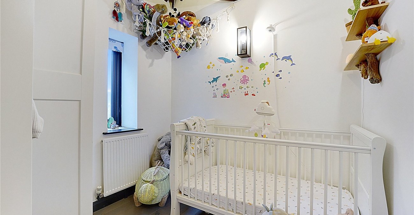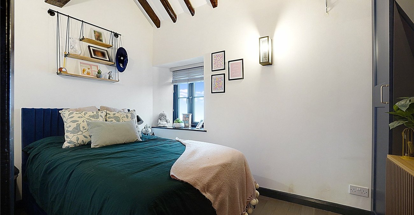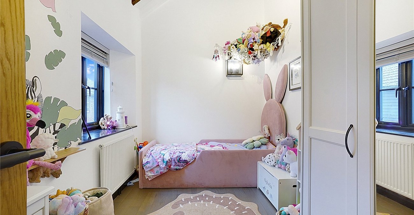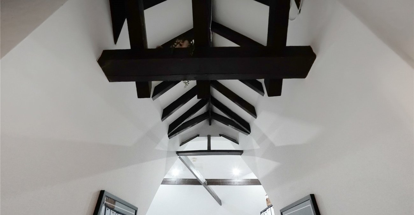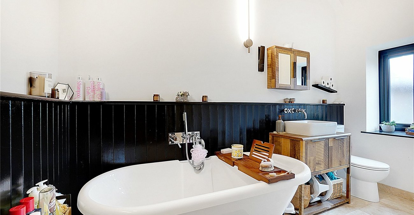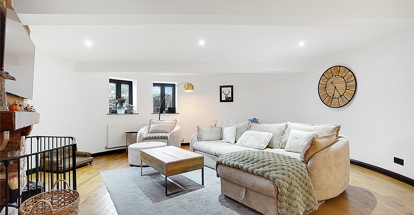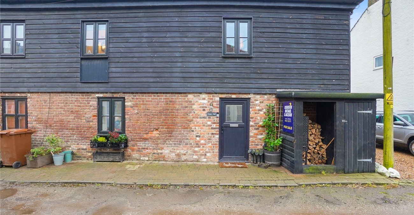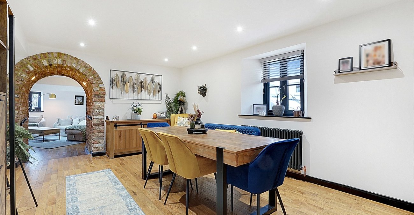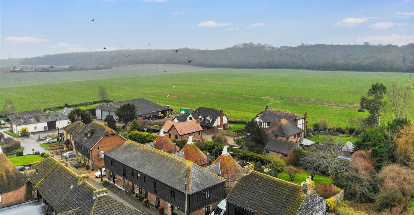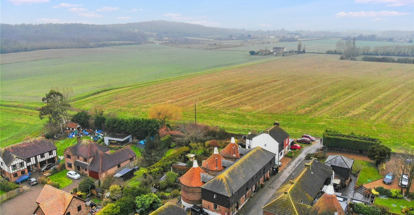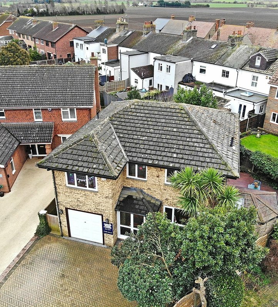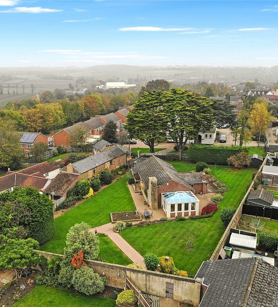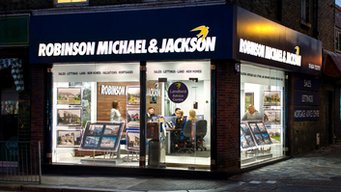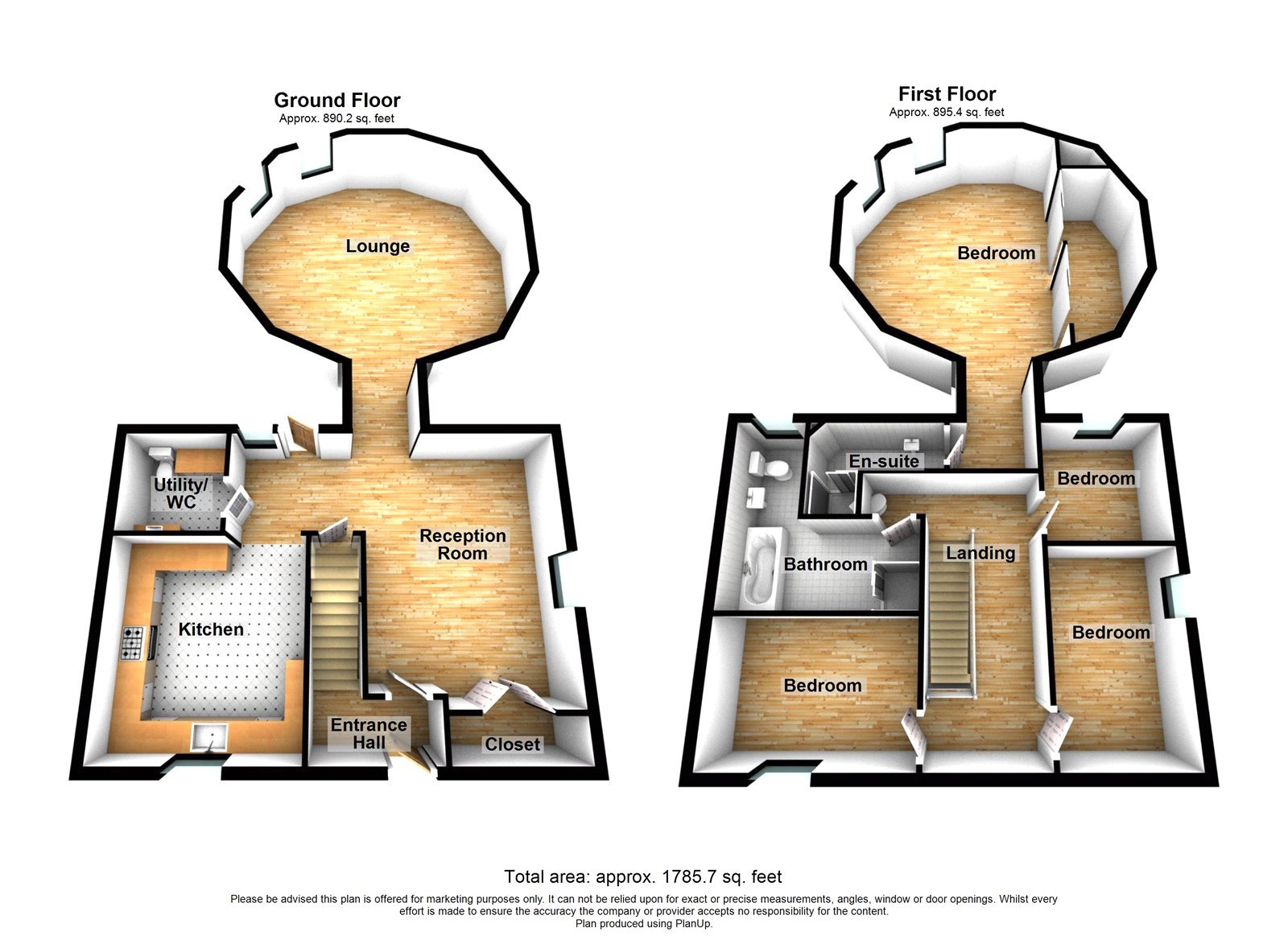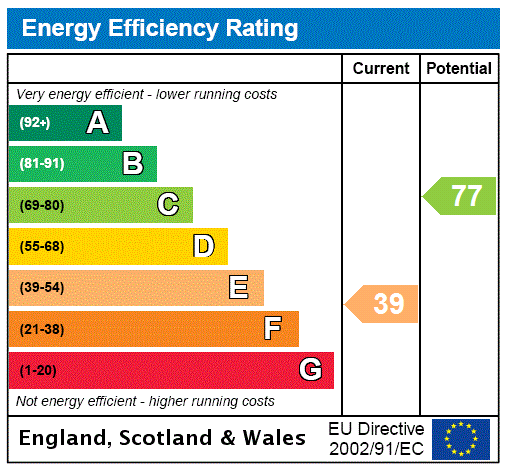
Property Description
£550,000-£600,000
Charming 4-Bedroom Oast House in Picturesque Cooling Village
Nestled in the idyllic and remote village of Cooling, this stunning four bedroom period oast house offers a rare opportunity to embrace countryside living. Surrounded by scenic walks and breathtaking views, this unique home is a must-see to fully appreciate its charm and character.
The property boasts a fully functioning kitchen, a separate dining room, and a spacious lounge set within the oast itself, featuring large windows that frame the beautiful countryside and a cozy log burner for added warmth and ambiance. The ground floor also includes a convenient WC with a utility area.
Upstairs, you’ll find four well-proportioned bedrooms and a modern family bathroom. The standout master suite, located within the oast, offers spectacular countryside views, fitted wardrobes, and a private en-suite.
Externally, the property benefits from parking for two vehicles and a generous rear garden, perfect for outdoor relaxation. This charming home is ideal for those seeking a peaceful rural retreat while remaining within easy reach of local amenities. Don't miss out on this truly special home!
- Oast house
- Ensuite to master bedroom
- Four bedrooms
- Parking for two cars
- Log burner
- Village location
Rooms
Ground floor w/c 2.08m x 1.7mTiled flooring, low level w/c, sink basin with mixer tap, partly tiled walls, space for dryer, towel rail.
Lounge 7m x 6.05mWood flooring, log burner, double glazed window to rear x two, radiator.
Dining Room 4.57m x 4.85mWood flooring, radiator, double glazed window to side, storage cupboard.
Kitchen 6.32m x 3.56mTiled flooring, wall to base units with roll top work surface over, oven, hob with extractor fan, double glazed window to front, dishwasher, space for appliances.
Bedroom One 8.5m x 4.34mWood flooring, double glazed window to rear x two, fitted wardrobes.
Ensuite Bathroom 2.84m x 1.9mWood flooring, partly tiled walls, shower cubicle, low level w/c, sink basin with mixer tap.
Bedroom Two 2.5m x 3.58mWood flooring, radiator, double glazed window to side.
Bedroom Three 3.76m x 2.26mWood flooring, double glazed window to front, radiator.
Bedroom Four 2.41m x 2.26mWood flooring, radiator, double glazed window to rear.
Bathroom 3.56m x 3.56mTiled flooring, shower cubicle , roll top bath, sink basin with mixer tap, low level w/c, double glazed window to rear, radiator.
