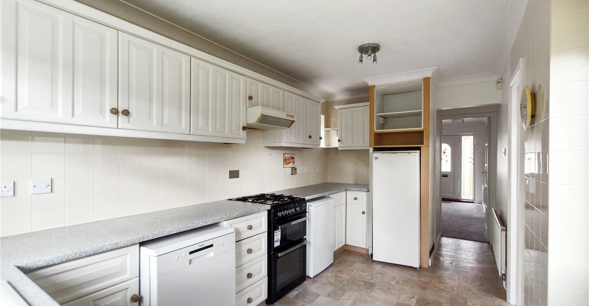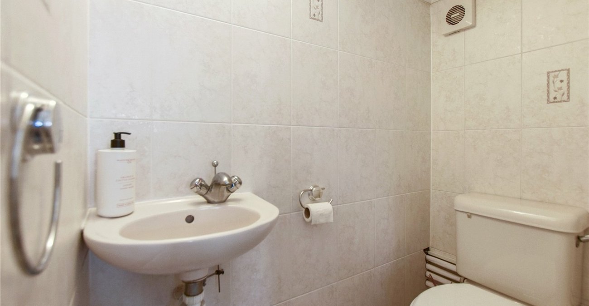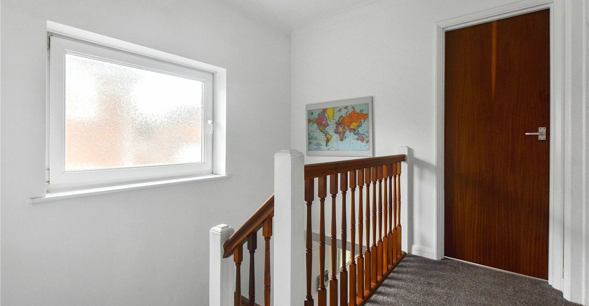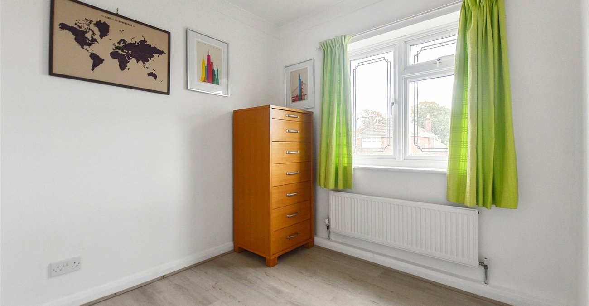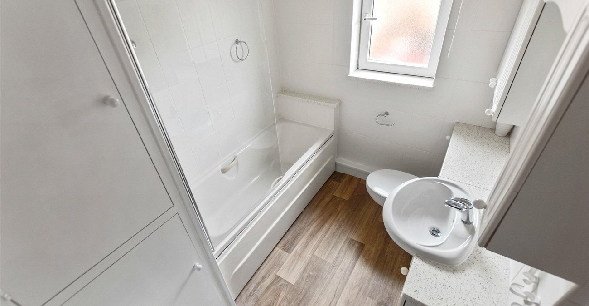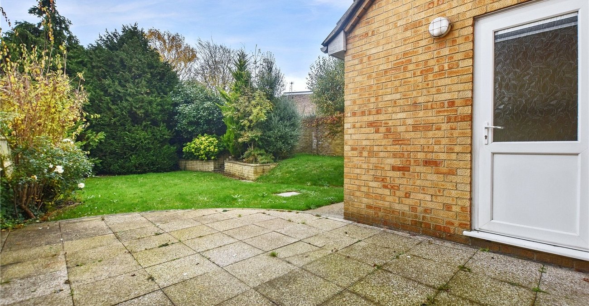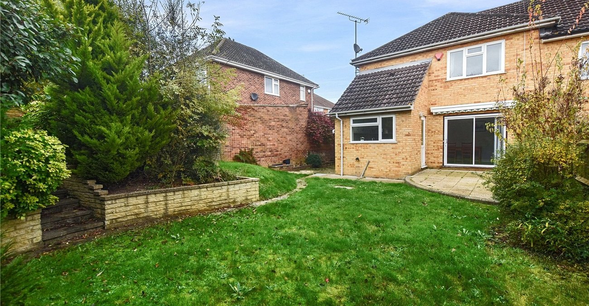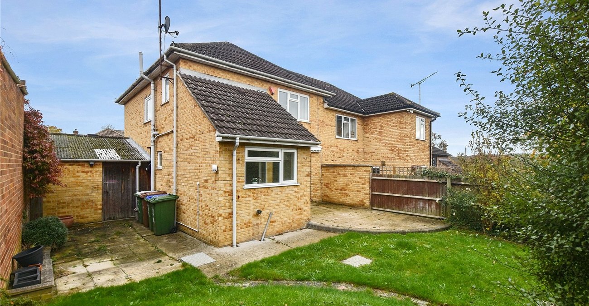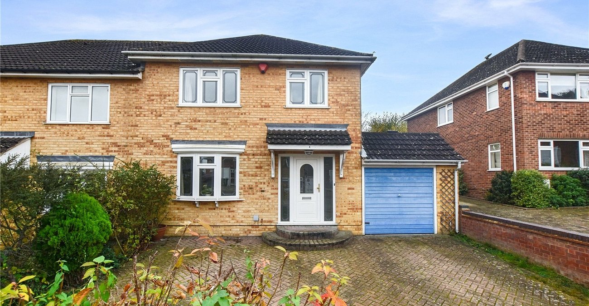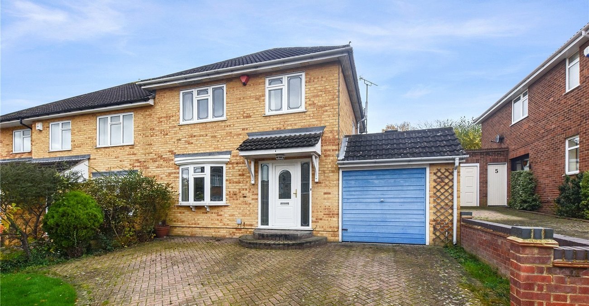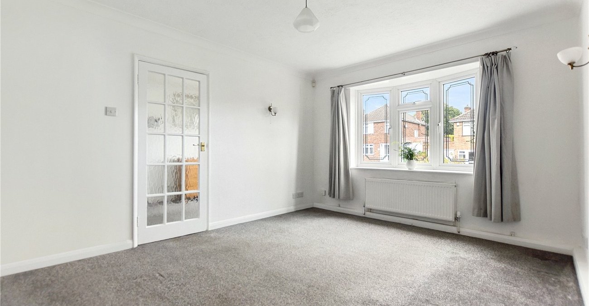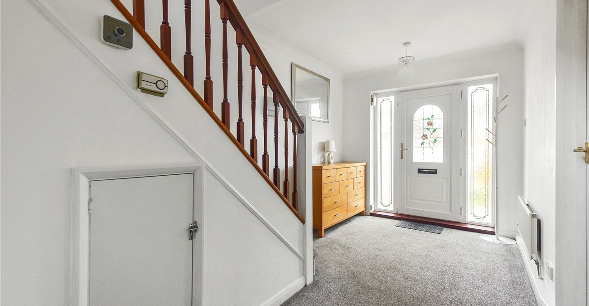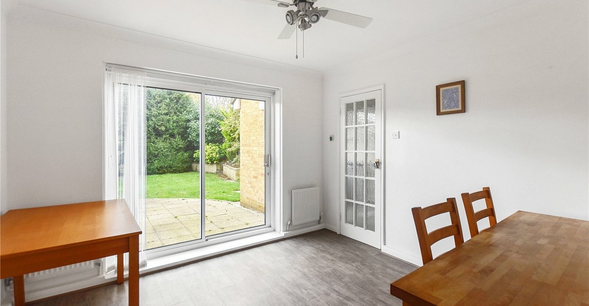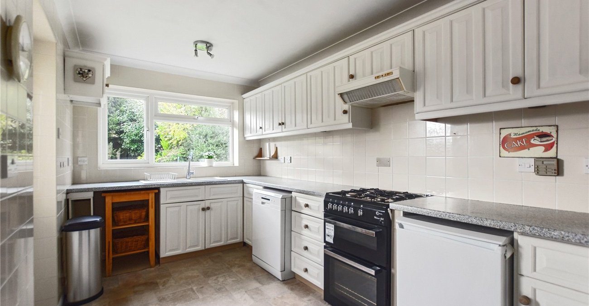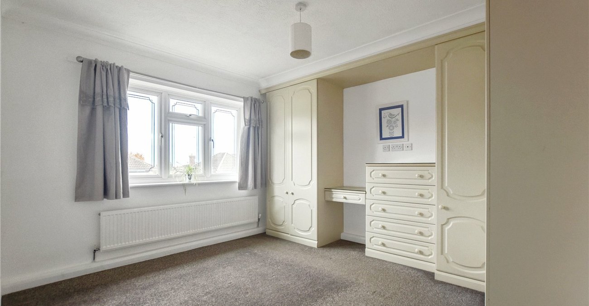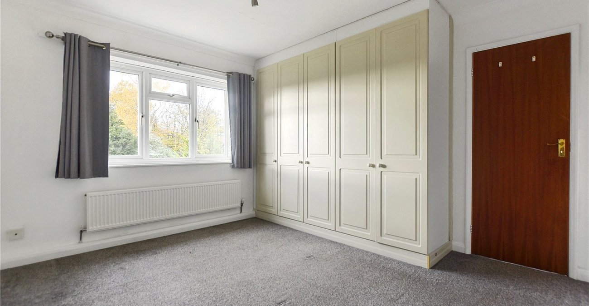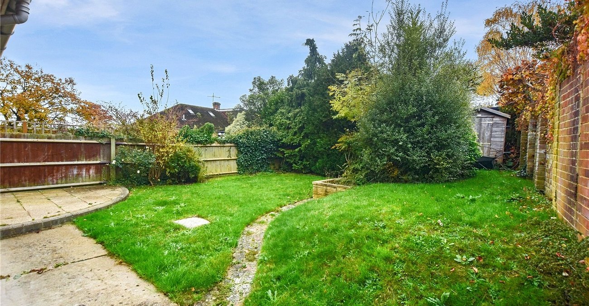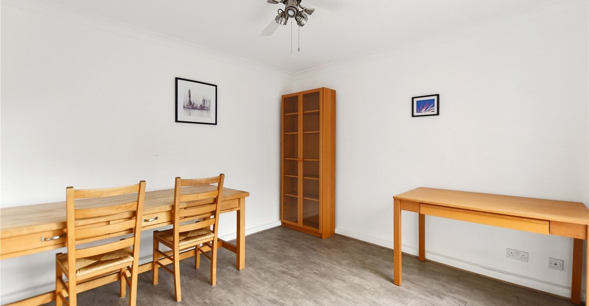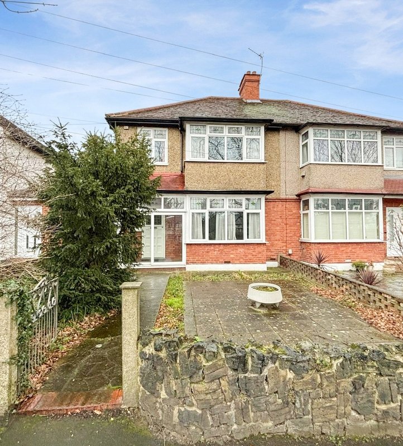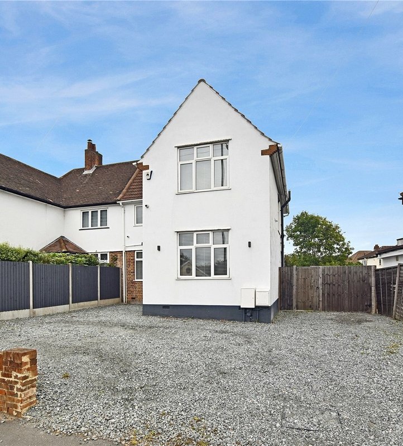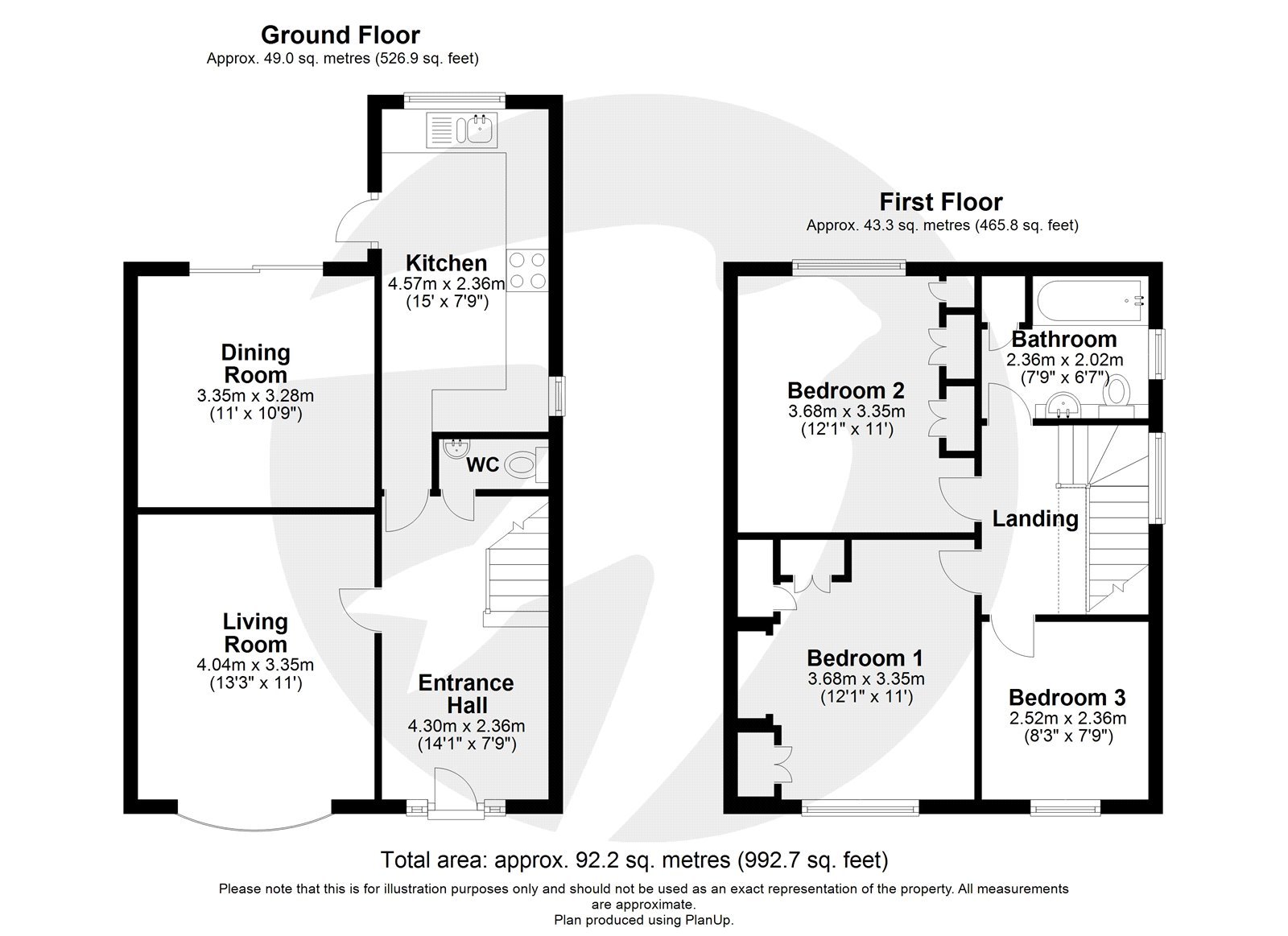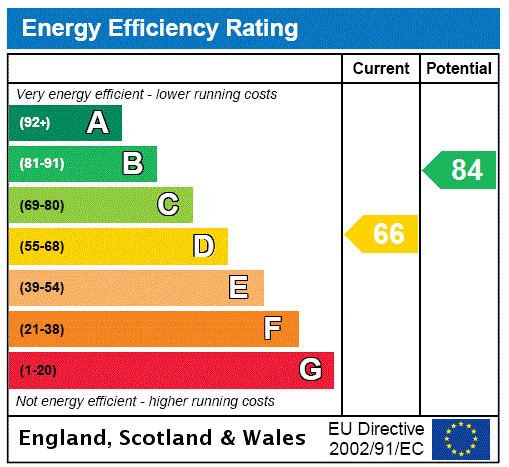
Property Description
Located on a quiet cul-de-sac in Bexley Village and offered to the market chain free is the well-presented 3 bedroom semi-detached house that has the potential to be extended both to the side and rear.
- 3 Bedrooms
- 2 Reception Room
- Extended Kitchen
- Ground Floor WC
- No Chain
- Potential to Extend (Planning Previously Approved 20/02603/FUL)
Rooms
Entrance HallDoor and double glazed windows to front. Understairs storage cupboard. Radiator. Carpet.
Living RoomDouble glazed bay window to front. Radiator. Carpet.
Dining RoomDouble glazed sliding doors to rear. Radiator. Carpet.
KitchenDouble glazed window to rear and side. Door to side. Range of wall and base units. Sink, rinser and drainer. Space for fridge freezer. Plumbed for dishwasher. Space for under counter appliance. Radiator. Vinyl flooring.
Ground Floor WCLow level WC. Wash hand basin. Radiator. Under stairs storage cupboard. Vinyl flooring.
LandingDouble glazed window to side. Loft access. Carpet.
Bedroom 1Double glazed window to front. Fitted wardrobes. Radiator. Carpet.
Bedroom 2Double glazed window to rear. Fitted wardrobes. Radiator. Carpet.
Bedroom 3Double glazed window to front. Radiator. Wood laminate flooring.
BathroomDouble glazed window to side. Panelled bath with shower over. Vanity unit with sink and enclosed WC. Storage cupboard. Radiator. Vinyl flooring.
FrontPaved driveway for 2 cars. Lawned area. Shrubs.
GarageUp and over door to front. Door to rear accessing garden.
GardenMainly laid to lawn. Patio area. Variety of trees and shrubs. Access to rear of garage.
