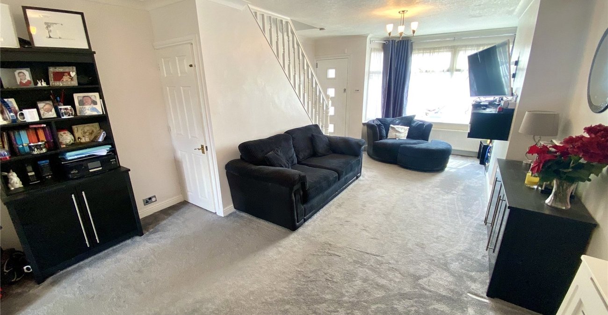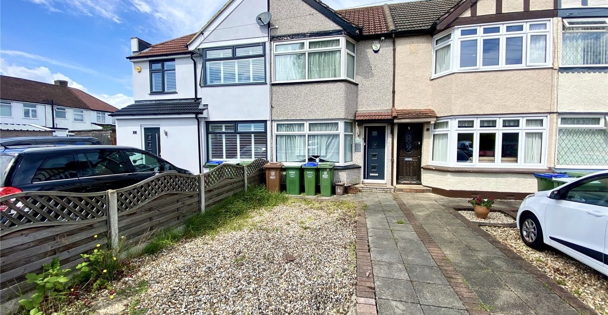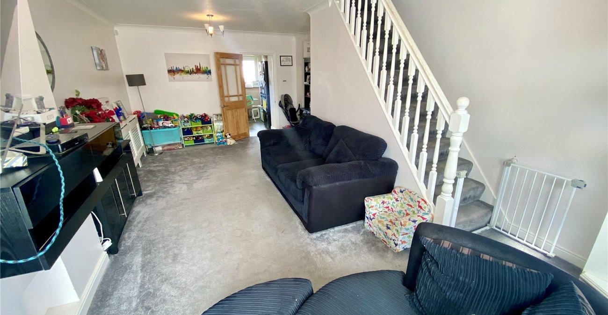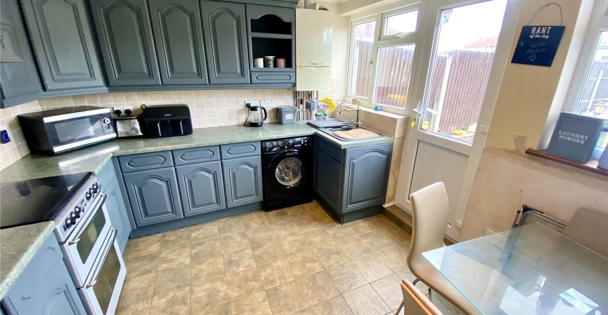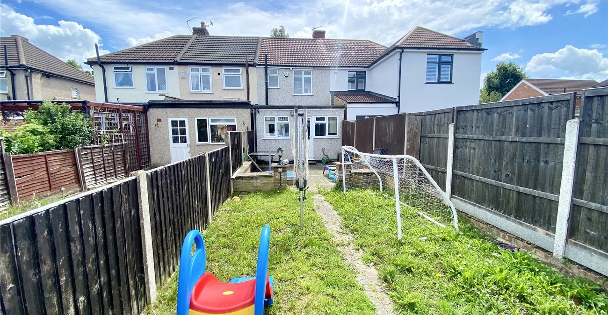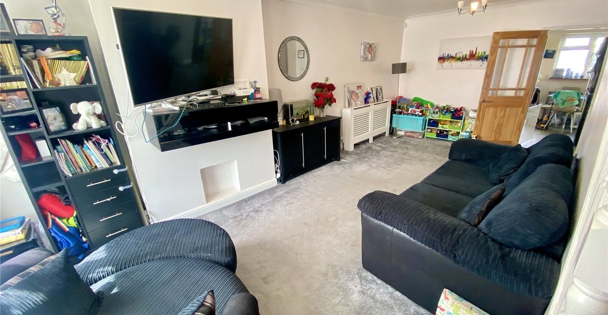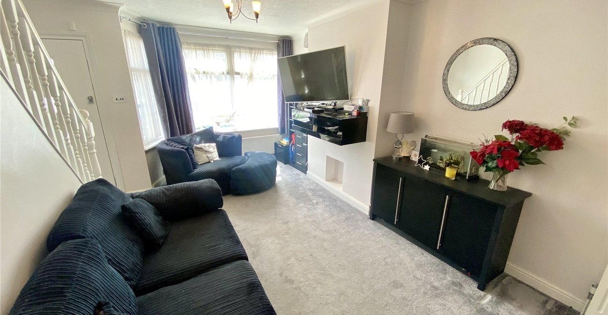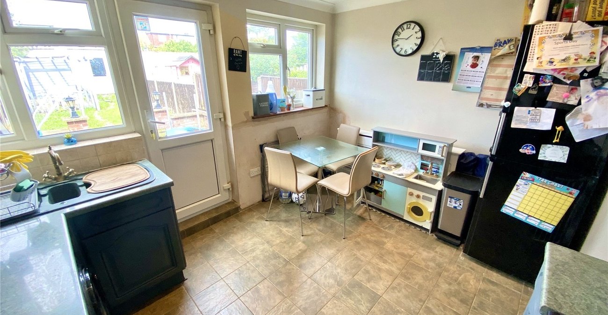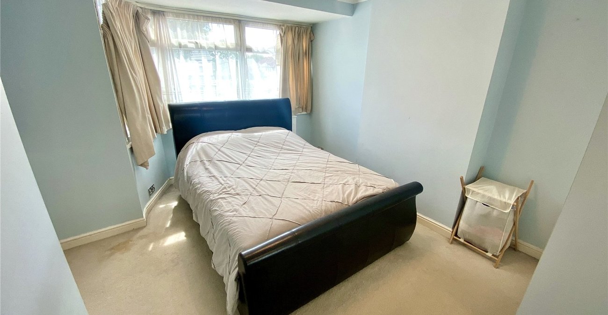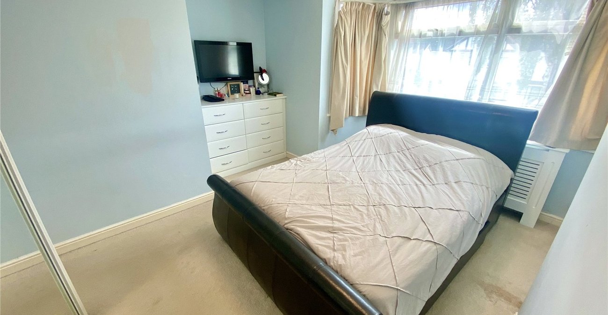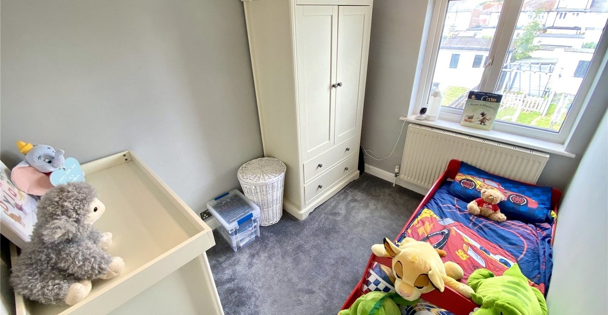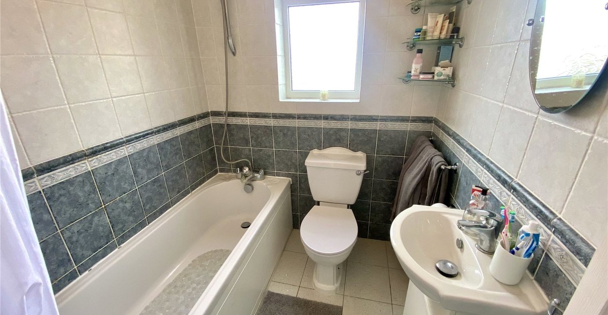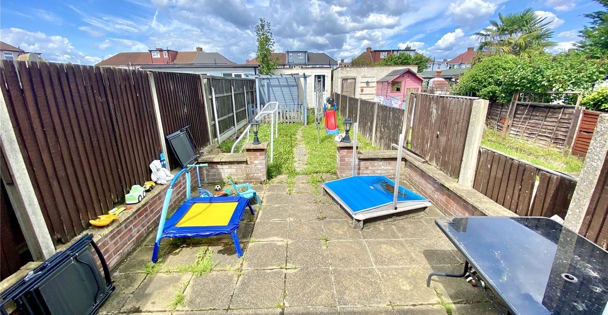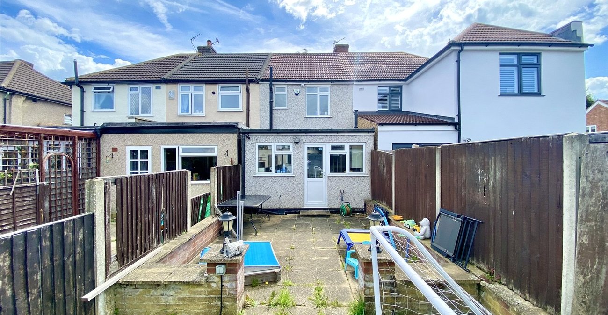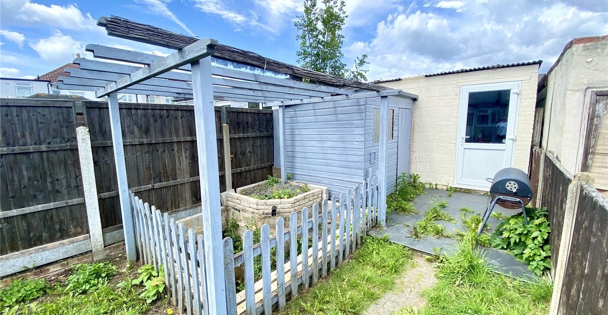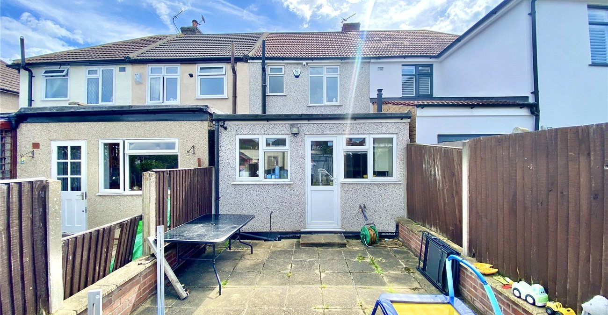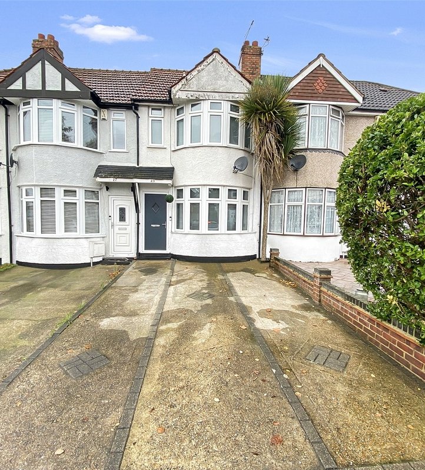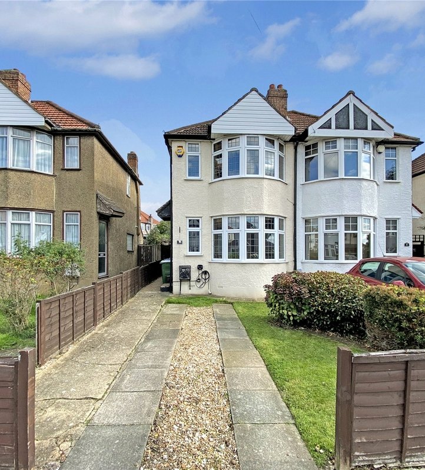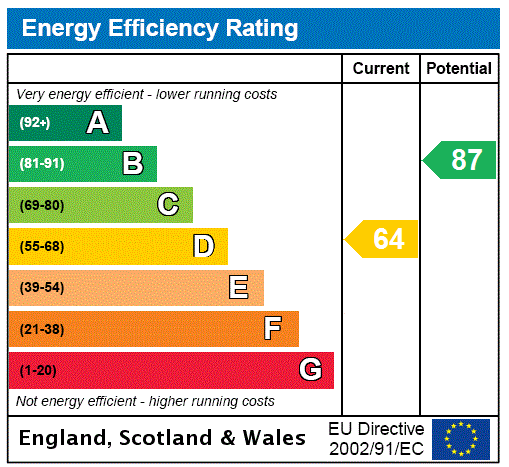
Property Description
This property is being offered to the market in good condition, featuring well-arranged internal spaces. The ground floor comprises a spacious open plan family reception room and a solid wood kitchen/diner with access to the enclosed rear garden. Moving upstairs, you'll find two bedrooms and a conveniently located family bathroom.
The garden can be accessed from both the kitchen and the rear service road, providing added convenience. Other notable benefits include off-street parking at the front, double glazing throughout, and efficient gas central heating. There's also a garage with easy accessibility.
Parents and children will be delighted to know that the property falls within the catchment areas of excellent schools like Our Lady Of The Rosary Catholic Primary School, Days Lane Primary School, as well as Chislehurst and Sidcup Grammar School, Beths Grammar School, and Hurstmere School.
- Extended Terraced Family Home
- Open Plan Through Lounge
- Fitted Kitchen / Diner
- Two Bedrooms
- Off Road Parking
- 16ft Detached Garage to Rear
- Sought After Location
Rooms
EntranceDouble glazed door to front, open plan to: -
Lounge/Diner 6.86m x 3.94mDouble glazed half bay window to front, coved and textured ceiling, under stairs storage cupboard, two radiators, carpet.
Kitchen/Diner 3.6m x 3.02mTwo double glazed windows to rear, double glazed door to rear, coved ceiling, inset spotlights, matching range of wall and base units incorporating cupboards, drawers and worktops, inset 1 and 1/2 bowl sink unit with drainer and mixer tap, space for cooker and fridge/freezer, plumbed for washing machine, wall mounted boiler, radiator with cover, part tiled walls, tiled flooring.
LandingAccess to loft.
Bedroom One 4.04m x 3.9mDouble glazed half bay window to front, coved ceiling, radiator with cover, carpet.
Bedroom Two 2.67m x 2.1mDouble glazed window to rear, radiator, carpet.
BathroomDouble glazed frosted window to rear, panelled bath with shower over, vanity wash hand basin, low level WC, heated towel rail, tiled walls and flooring.
Rear GardenPaved patio area, laid to lawn, ornamental pond, timber shed, rear access.
Garage 5.03m x 3.8mDetached to rear, door leading to garden.
Please Note:Rear access is subject to legal verification.
Front GardenShingled to provide off street parking.
