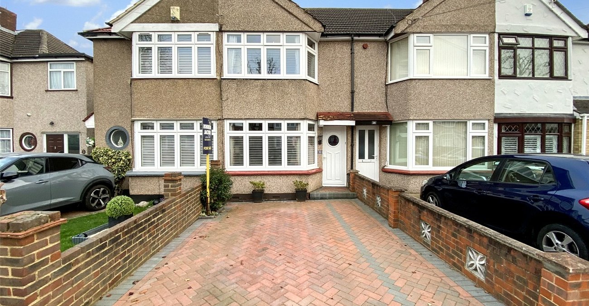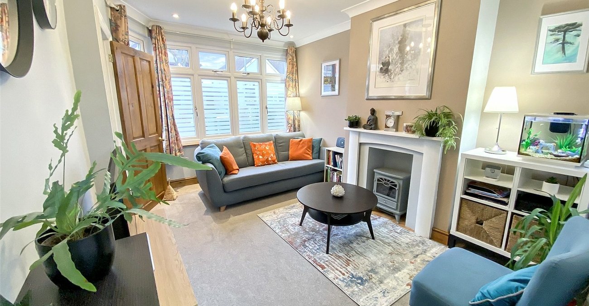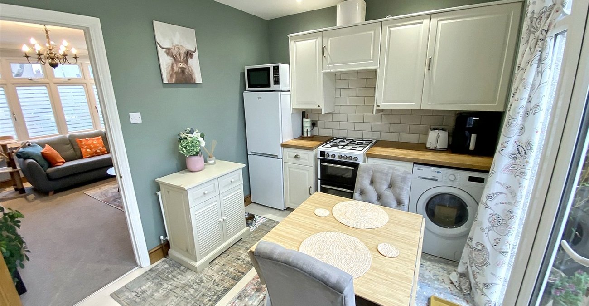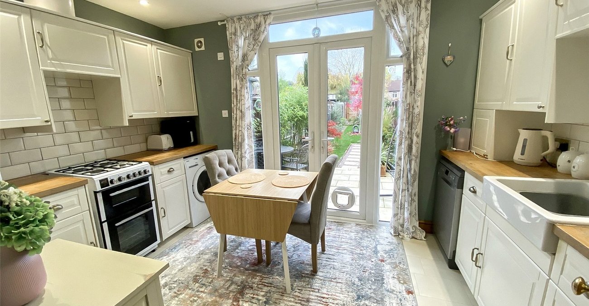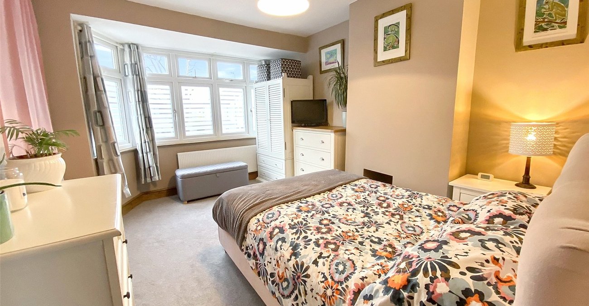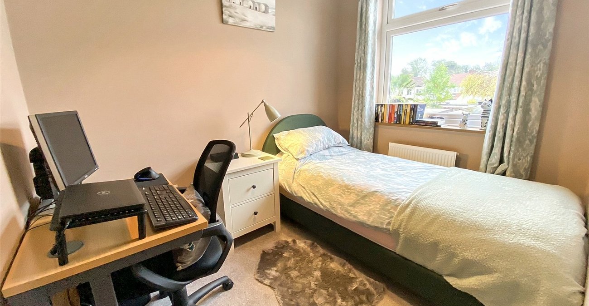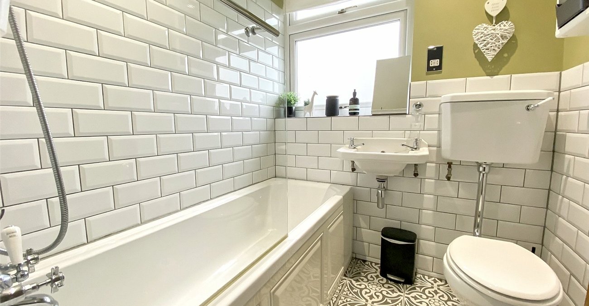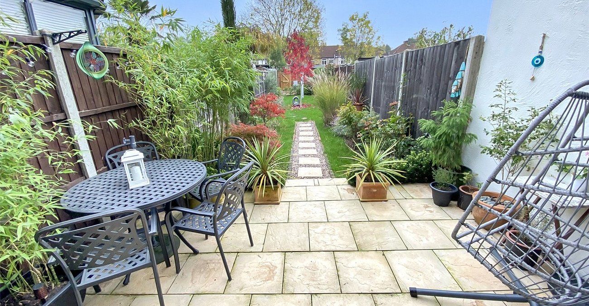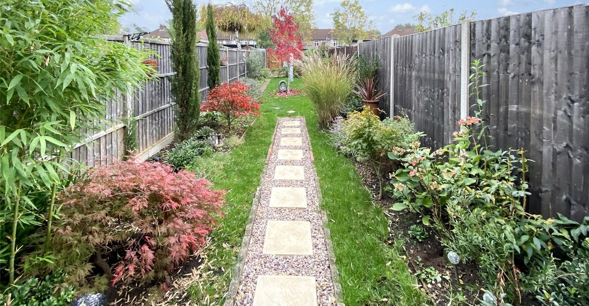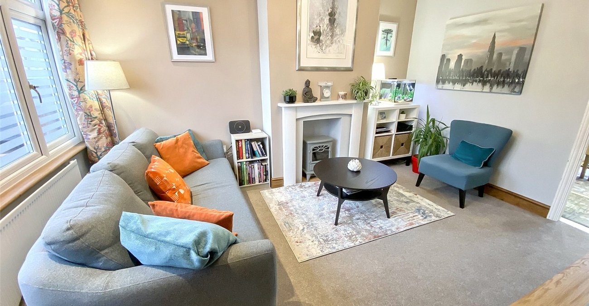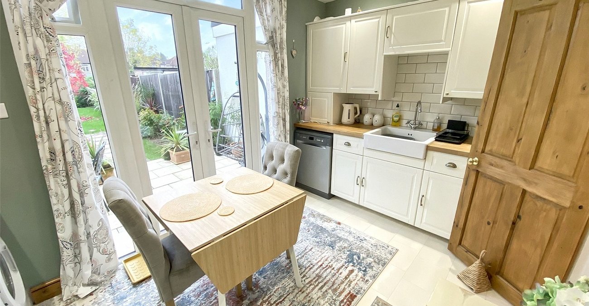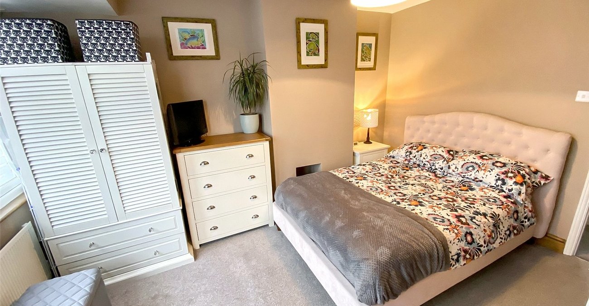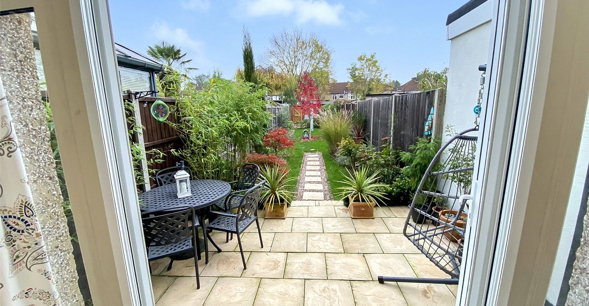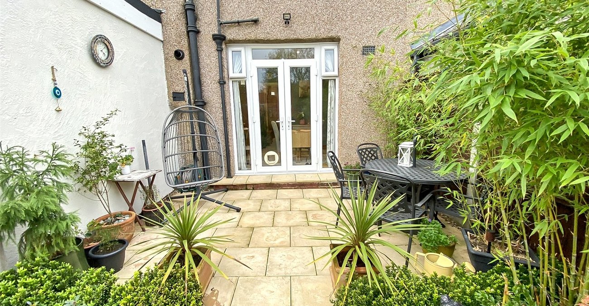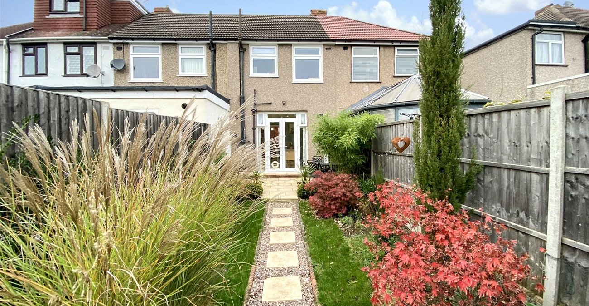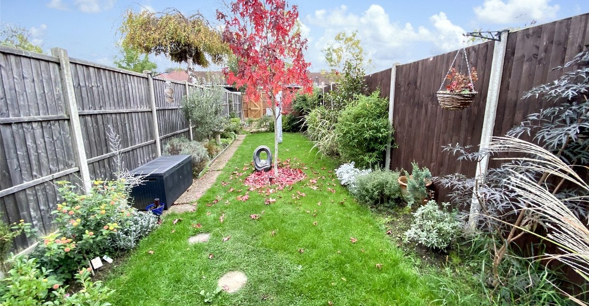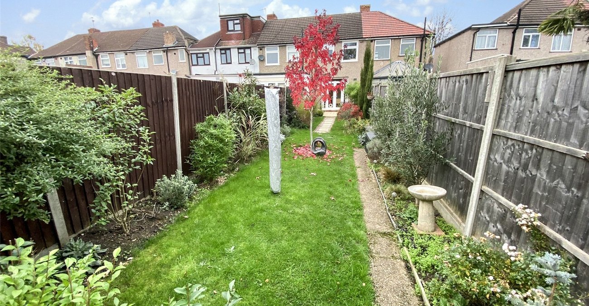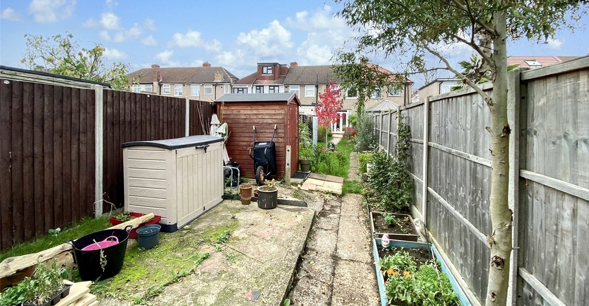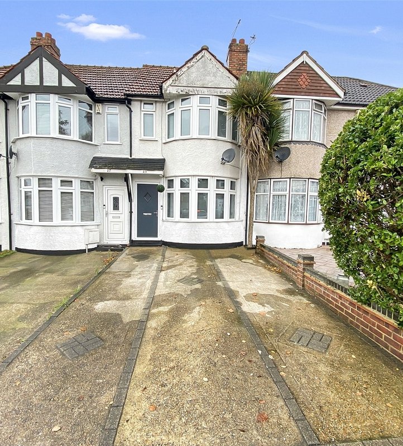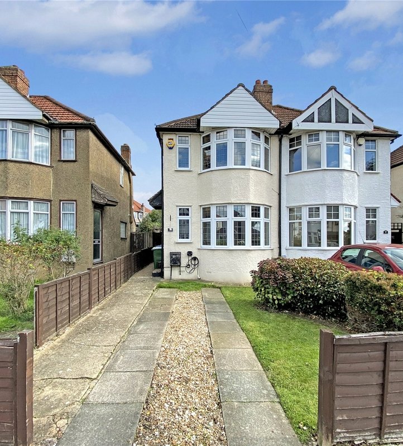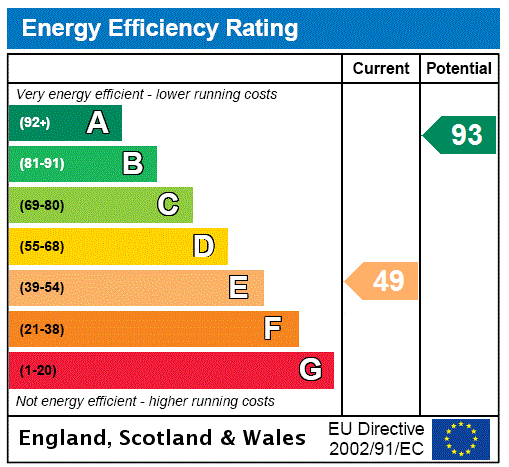
Property Description
This charming and well-presented two-bedroom home offers both comfort and potential in an ideal location. Stepping inside, you’re welcomed by a spacious 13ft lounge, perfect for relaxing or entertaining, and a generous 12ft kitchen/diner that provides an inviting space for family meals and gatherings.
On the first floor, you’ll find two bedrooms alongside a three-piece bathroom suite, offering both practicality and comfort for everyday living. Externally, the property impresses with off-street parking at the front and a mature rear garden stretching approximately 84ft, featuring established plants and trees that create a private outdoor retreat.
This property also holds potential for future expansion, subject to planning permission, offering versatility for a growing family. Located with convenience in mind, the home is well-positioned near popular primary and secondary schools, local parks, shops, and accessible bus routes. Sidcup Station is also within easy reach, making it an attractive choice for commuters.
- 13FT Lounge
- 12FT Fitted Kitchen/Diner
- First Floor Three Piece Bathroom Suite
- Off Street Parking
- Approximately 84FT Rear Garden
- Potential to Extend Subject to Planning Permission
Rooms
Entrance HallDoor to front, carpet.
Lounge 4.11m x 2.97mDouble glazed window to front, radiator, carpet.
Kitchen/Diner 3.89m x 2.57mDouble glazed double doors to rear, matching range of wall and base units incorporating cupboards and drawers with complimentary worksurfaces, ceramic sink with mixer tap, space for fridge/freezer, dishwasher and cooker with filter hood above, plumbed for washing machine, part tiled walls, vinyl flooring.
LandingCarpet, access to loft.
Bedroom One 4.06m x 2.97mDouble glazed window to front, radiator, carpet.
Bedroom Two 2.62m x 2.03mDouble glazed window to rear, radiator, carpet.
Bathroom 1.7m x 1.68mDouble glazed frosted window to rear, panelled bath with shower over, wash hand basin, low level WC, heated towel rail, part tiled walls, tiled flooring.
Rear Garden Approx. 84FTPaved patio area, mainly laid to lawn, established borders, gate to rear.
FrontagePaved to provide off street parking.
