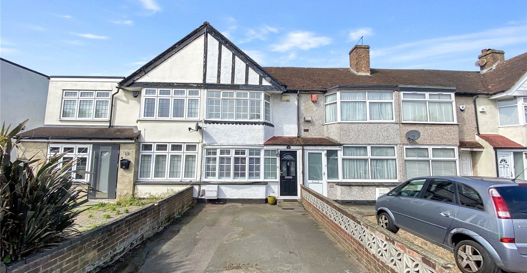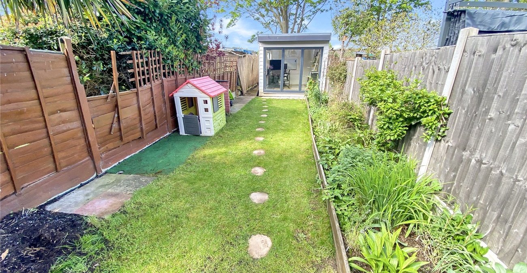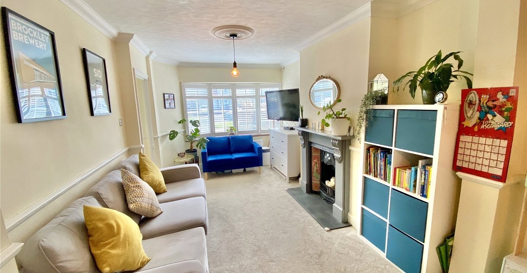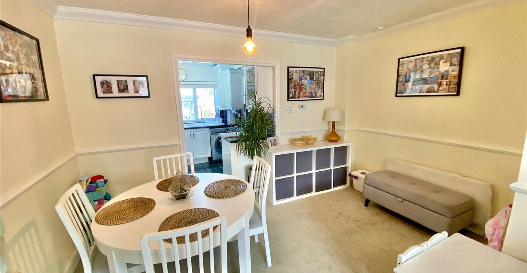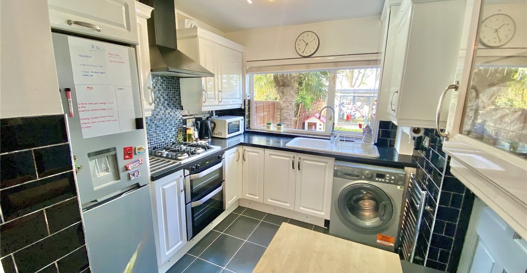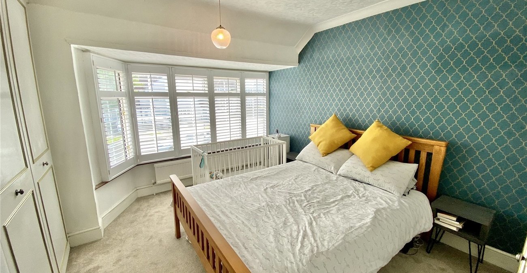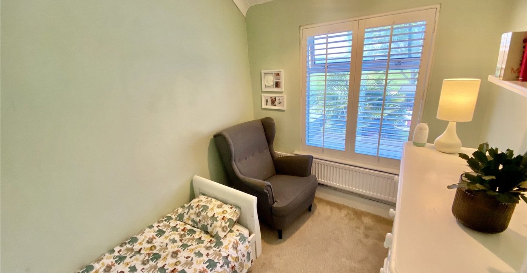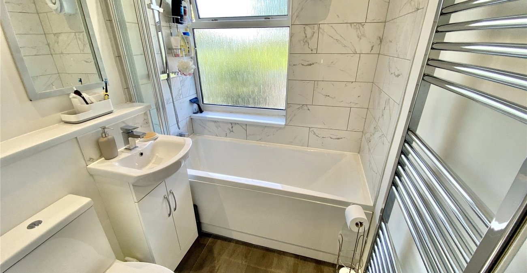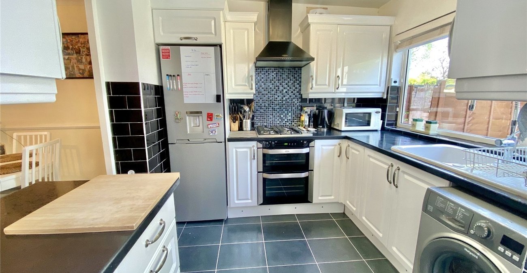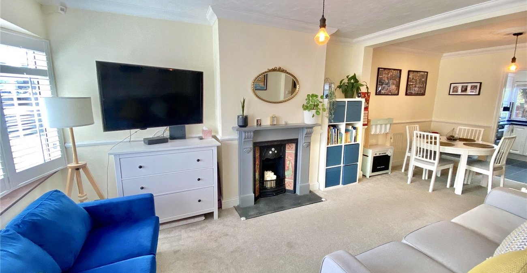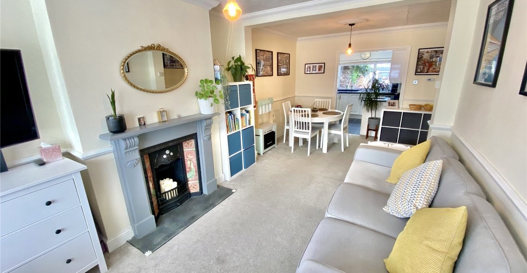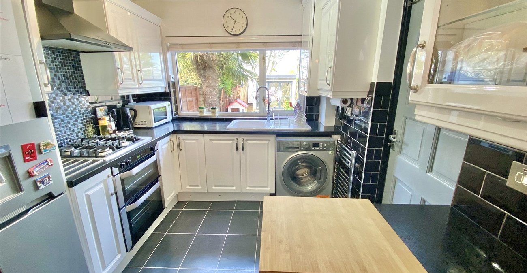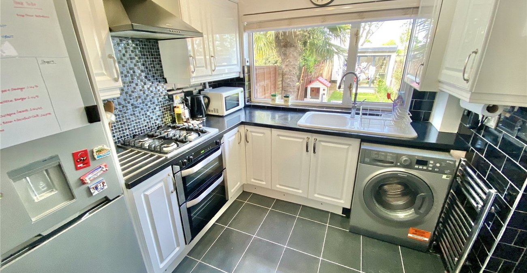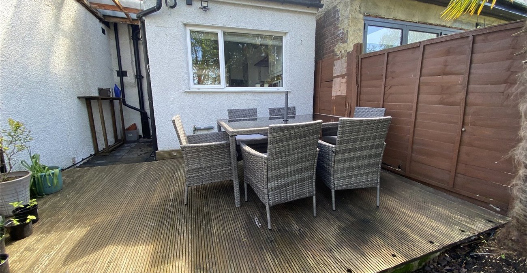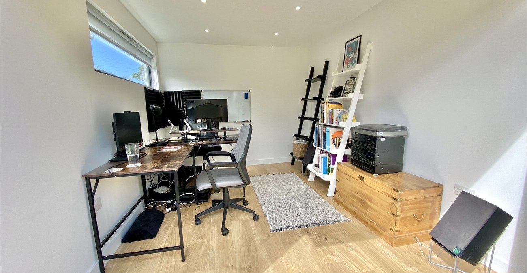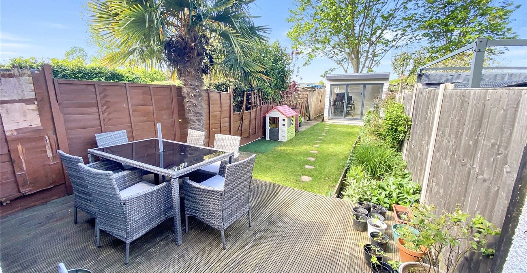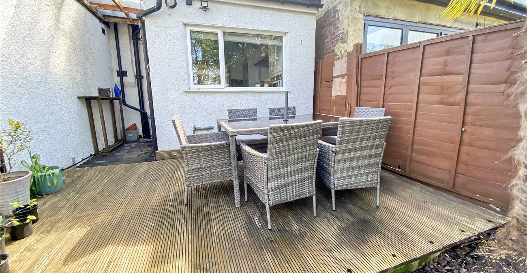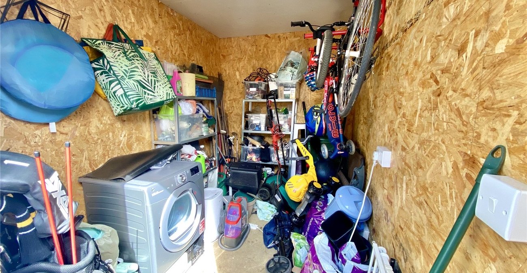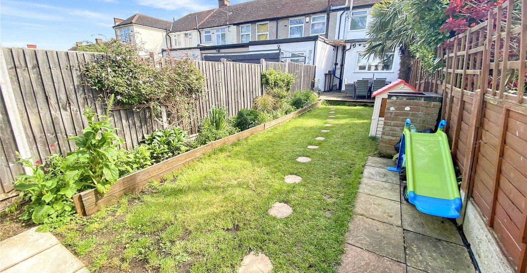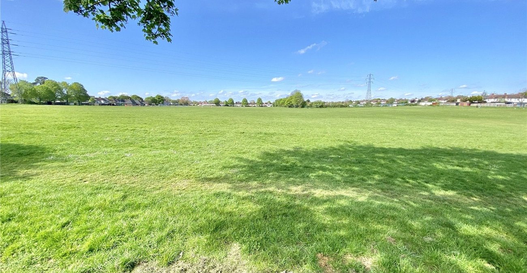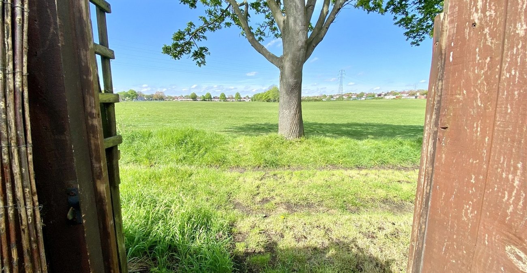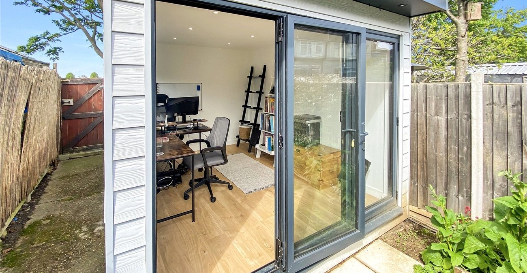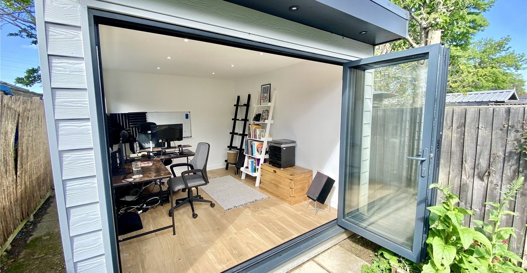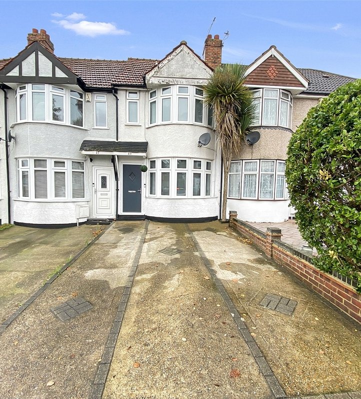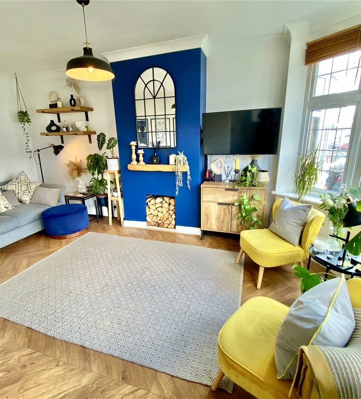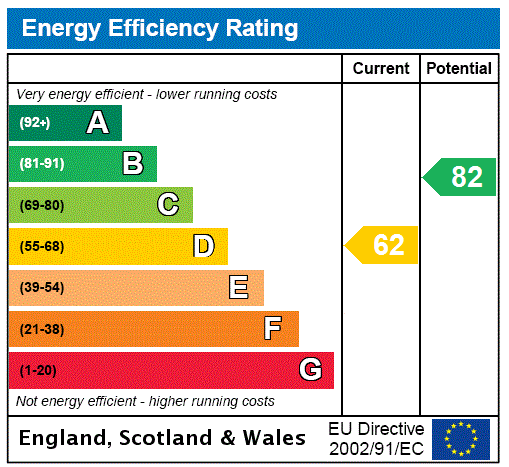
Property Description
***Guide Price £390,000 to £410,000***
Welcome to this charming extended family home nestled in a prime location, offering comfort, space, and convenience for modern living. Situated adjacent to the picturesque Penhill Park, this property presents a tranquil setting with easy access to local amenities, schools, and transportation links.
Upon entering, you are greeted by a spacious 22ft lounge dining room, perfect for entertaining guests or relaxing with the family. The layout flows seamlessly into the well-appointed kitchen, providing ample space for culinary endeavors. Upstairs, you will find two bedrooms and a family bathroom, ensuring comfort and privacy for all.
One of the highlights of this home is the rear garden, providing a serene outdoor retreat for al fresco dining, gardening, or simply unwinding amidst nature. Additionally, the property boasts off-street parking, offering convenience and peace of mind for residents.
Enhancing the appeal of this home is the 11ft garden room, featuring bifold doors that flood the space with natural light and seamlessly connect indoor and outdoor living areas. Adjacent to the garden room is a separate storage room, providing practical solutions for household organization.
In summary, this delightful family home offers a harmonious blend of comfort, convenience, and outdoor living, making it an ideal choice for those seeking a peaceful retreat in a vibrant community. Book your viewing today and discover the endless possibilities that await in this inviting abode.
- Extended Terraced House
- Extended Kitchen
- 22FT Lounge/Dining Room
- 11FT Garden Room
- Off Road Parking
- Views of Penhill Park
Rooms
HallwayCarpet, double glazed window and door to front.
Lounge/Dining Room 6.78m x 3.89m (narrowing to 2.82m)Double glazed window to front, carpet, radiator, shutter style blinds, under stairs cupboard.
Kitchen 2.36m x 2.62mFitted with range of wall and base units with complementary work tops, integrated oven and hob, extractor hood, tiled flooring, ceramic sink, double glazed window to rear, wood door to side, part tiled walls, heated towel rail.
LandingCarpet, loft access.
Bedroom 1 4.04m x 2.80mCarpet, radiator, shutter style blinds, double glazed window to front, built in wardrobe.
Bedroom 2 2.18m (narrowing to 1.9m) x 2.6mCarpet, double glazed window to rear, shutter style blinds, radiator.
BathroomPanelled bath with shower over and glass shower screen, double glazed frosted window to rear, laminate flooring, part tiled walls, low level w.c., vanity wash hand basin, heated towel rail.
GardenApprox 36ft, decking, mainly laid to lawn with shrub boarders.
Garden Room 3.35m x 2.74mDouble glazed bifolding door to front, wood style flooring, double glazed window to side, with integrated store room.
Integral Store Room 2.74m x 1.9m