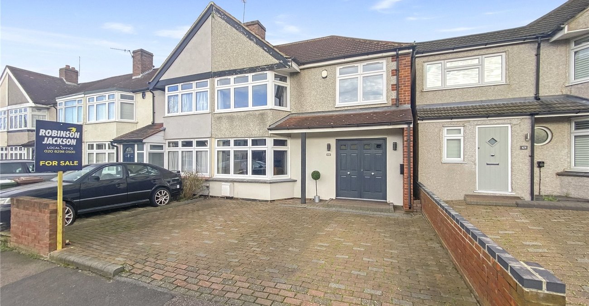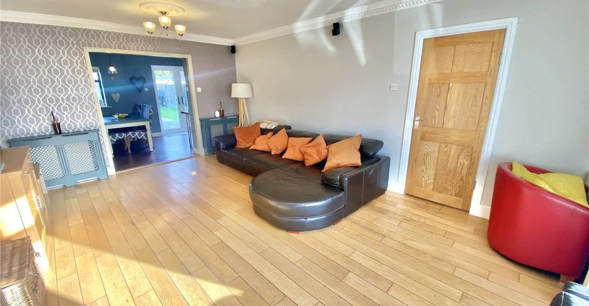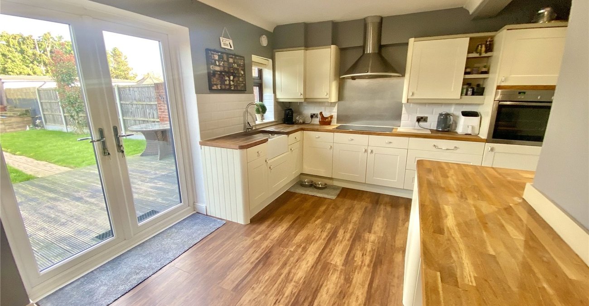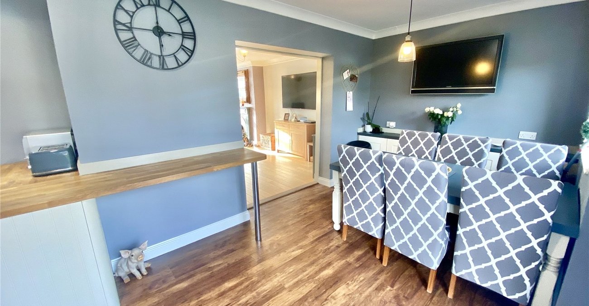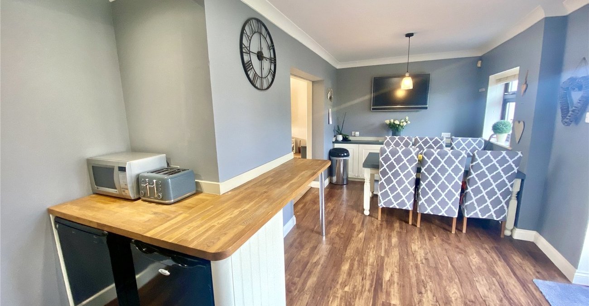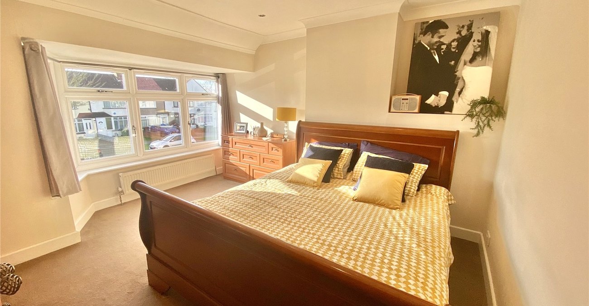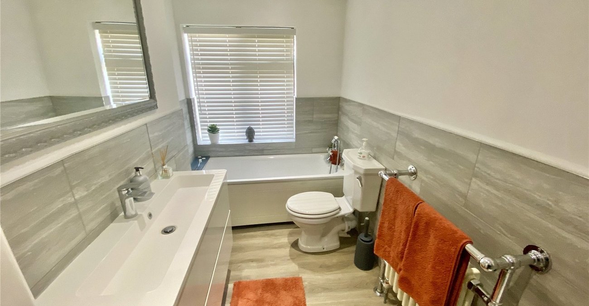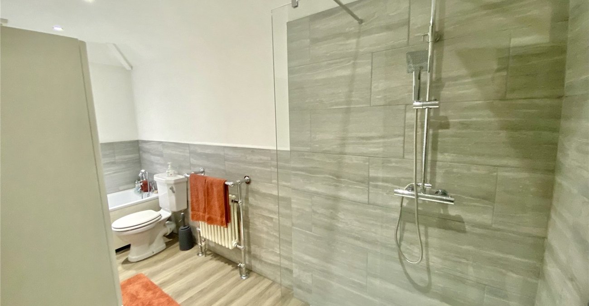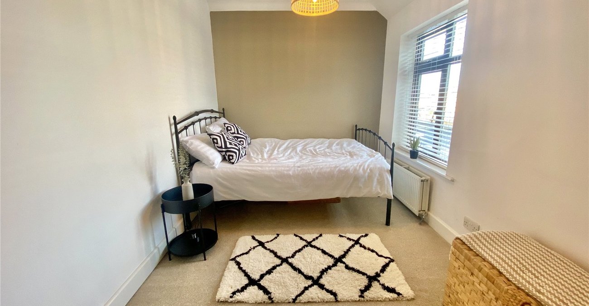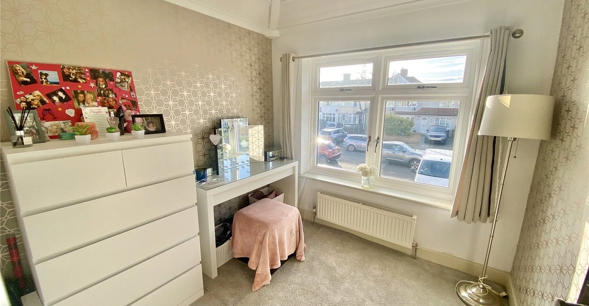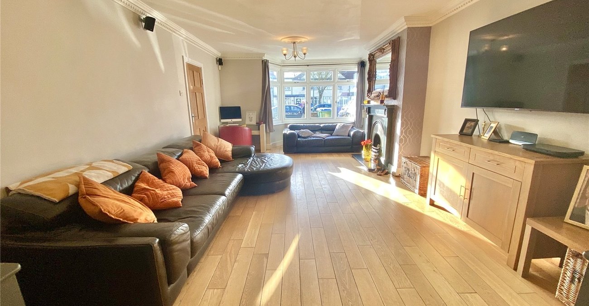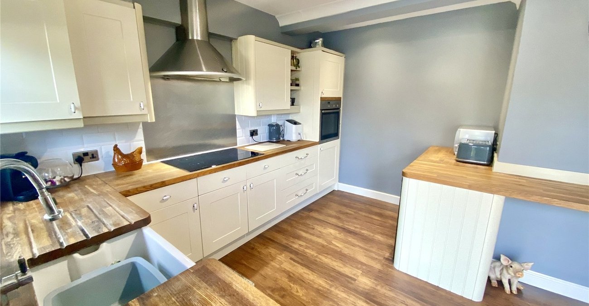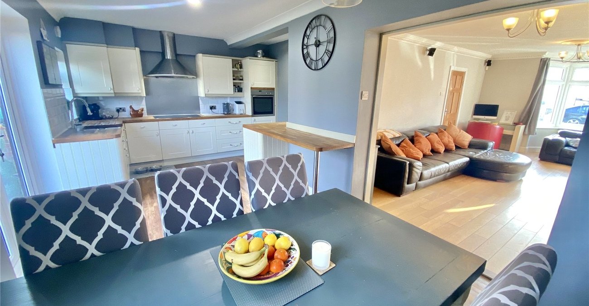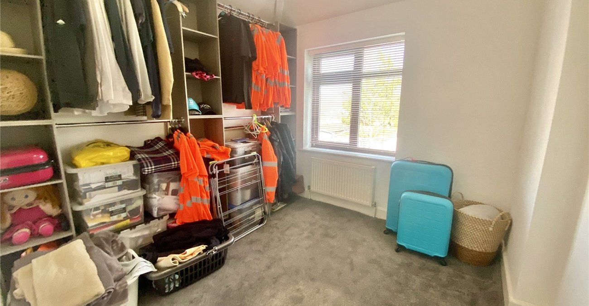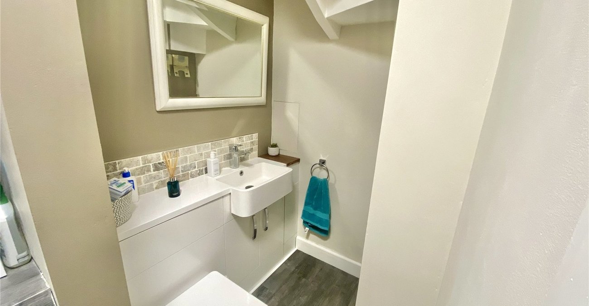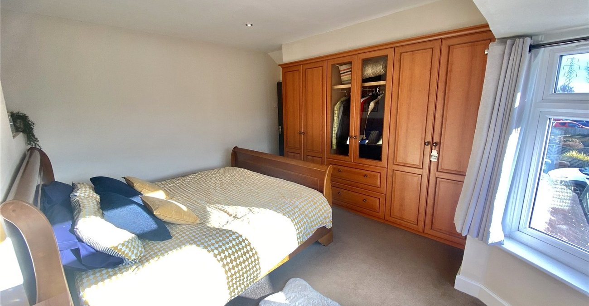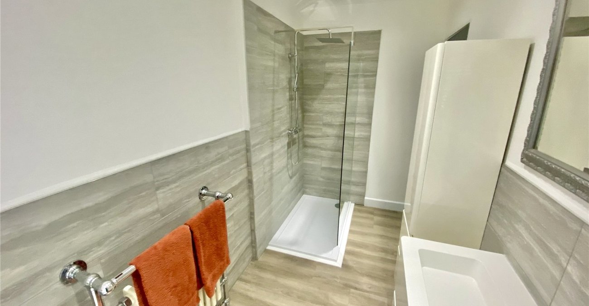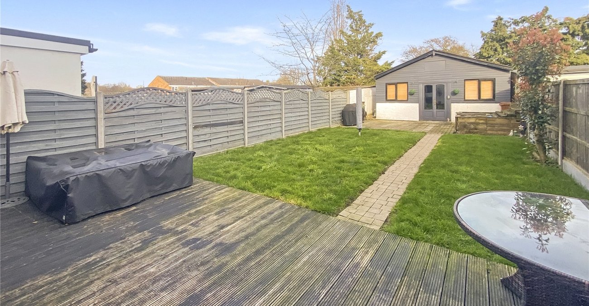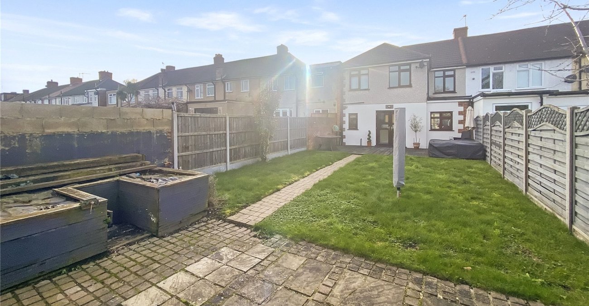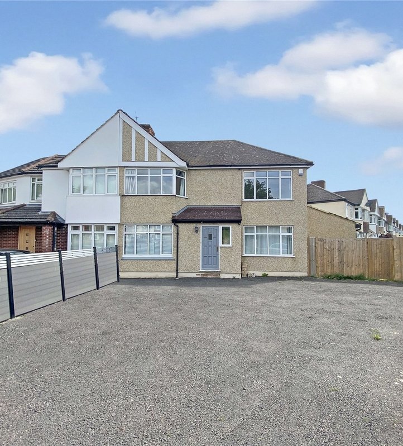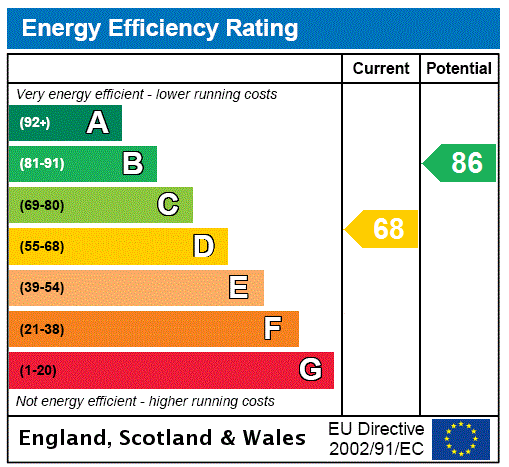
Property Description
*** Guide Price £550,000 to £575,000 ***
Welcome to this delightful four-bedroom end of terrace family home, perfectly nestled in a sought-after neighbourhood. Boasting a range of desirable features, this property offers an ideal blend of comfort and convenience for modern family living.
Upon entering, you'll immediately appreciate the inviting atmosphere and functional layout of this home. The spacious lounge area provides a welcoming space for relaxation and entertainment, perfect for unwinding after a long day.
The heart of the home lies in the expansive kitchen diner, offering ample room for family meals and gatherings. The modern kitchen features sleek countertops, quality appliances, and abundant storage, catering to all your culinary needs.
Upstairs, four bedrooms await, providing comfortable accommodation for the whole family. The four-piece family bathroom ensures convenience and comfort, with its contemporary design and fittings.
Outside, the property benefits from off-street parking providing convenience for vehicles and to the rear of the garden there is a detached garage. Additionally, its close proximity to Danson Park offers the perfect escape for outdoor leisure activities and family outings.
Conveniently located, this home is surrounded by a host of amenities, including popular schools, bus routes, and local shops, ensuring all your daily needs are easily met.
Don't miss out on the opportunity to make this wonderful family home yours. Contact us today to arrange a viewing and experience the charm and convenience this property has to offer!
- 22ft Lounge
- 20ft Modern Fitted Kitchen/Diner
- Ground Floor WC
- First Floor Four Piece Family Bathroom Suite
- 18ft Garage
- Off Street Parking
Rooms
Entrance HallDouble glazed double doors to front, wood style laminate flooring.
Lounge 6.83m x 3.89minto bay. Double glazed bay window to front, feature fireplace, two radiators in decorative covers, wood flooring.
Kitchen/Diner 6.3m x 2.67m extending to 3.56mDouble glazed double doors and window to rear, inset spotlights, fitted with range of wall and base units with complimentary work surfaces over, butler style sink with mixer tap, integrated oven, hob and filter hood, part tiled walls, vinyl flooring.
WCLow level w.c, vanity wash hand basin with mixer tap, vinyl flooring.
LandingVelux window, access to loft, carpet.
Master Bedroom 3.86m x 3.7minto bay. Double glazed bay window to front, inset spotlights, built in wardrobes, radiator, carpet.
Bedroom Two 3.86m x 2.36mDouble glazed window to rear, radiator, carpet.
Bedroom Three 2.67m x 2.64mDouble glazed window to rear, radiator, carpet.
Bedroom Four 2.36m x 2.34mDouble glazed window to front, radiator, carpet.
BathroomDouble glazed window to rear, inset spotlights, four piece suite comprising, panelled bath with mixer tap and shower attachment, vanity wash hand basin with mixer tap, low level w.c, walk-in shower cubicle, heated towel rail/radiator, part tiled walls, wood style laminate flooring.
Rear GardenDecking area, mainly laid to lawn, paved patio area.
Garage to Rear 5.61m x 4.45mPower and light (access is subject to legal verification).
Parking/DrivewayThe front is block paved to provide off street parking.
