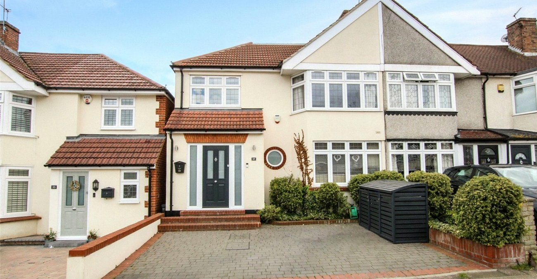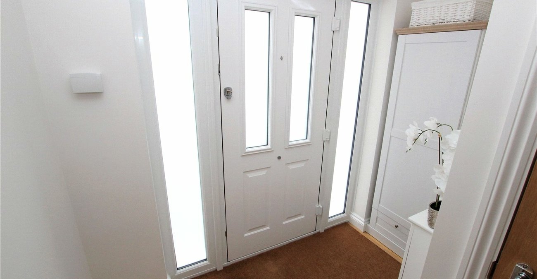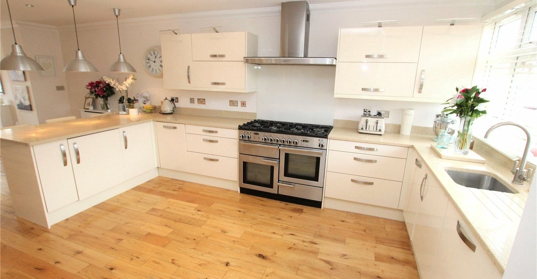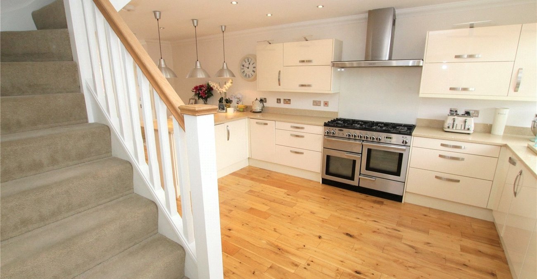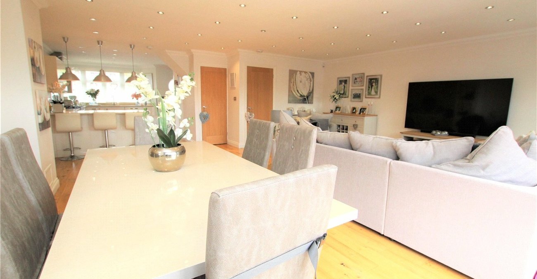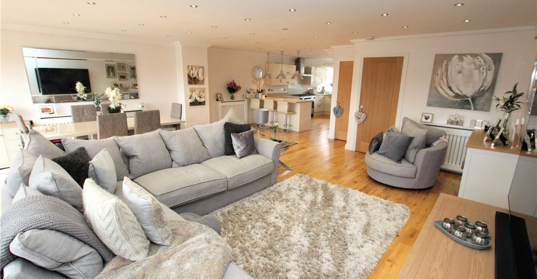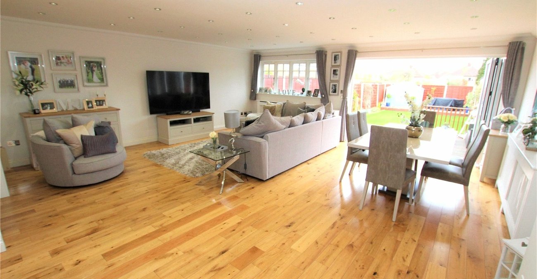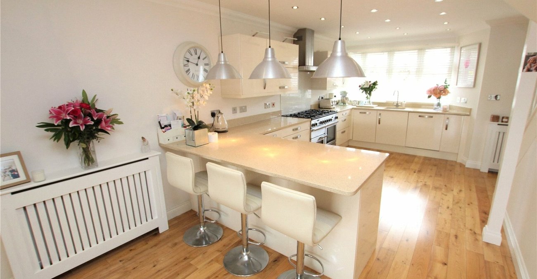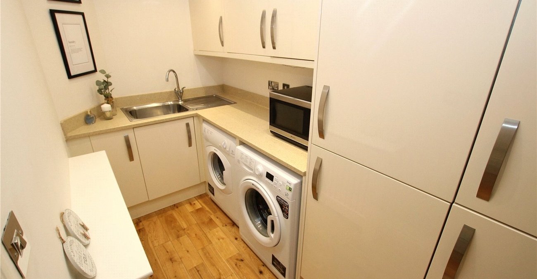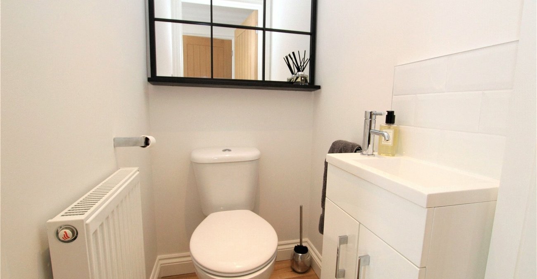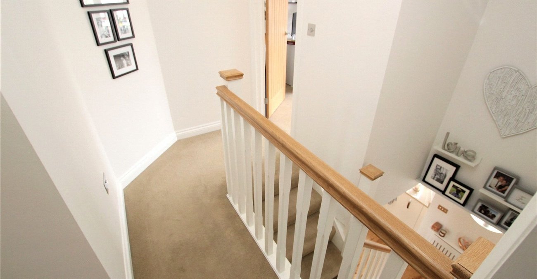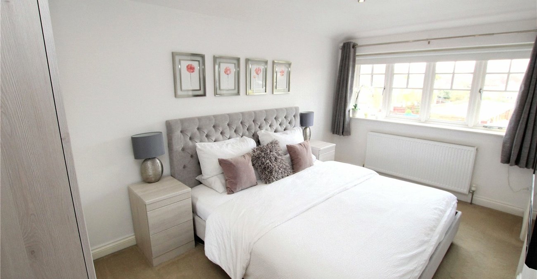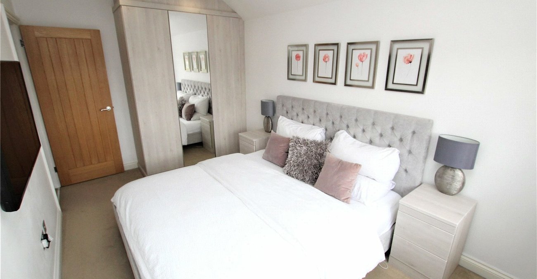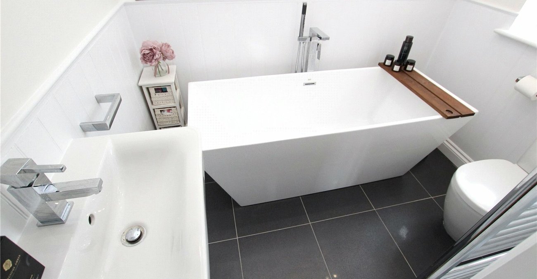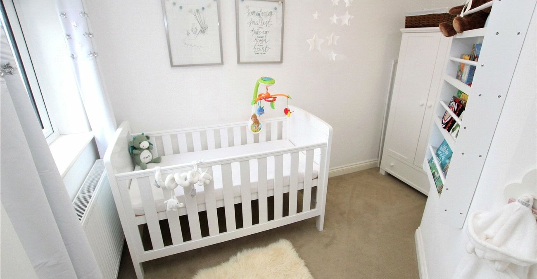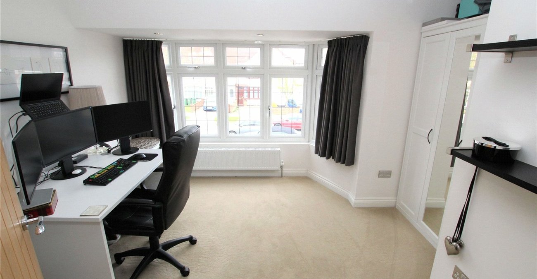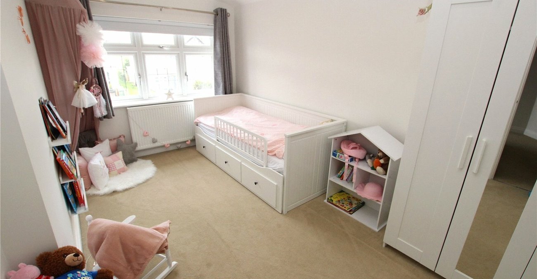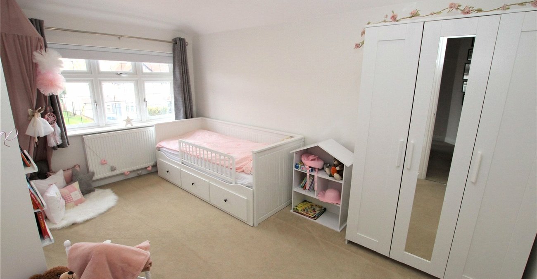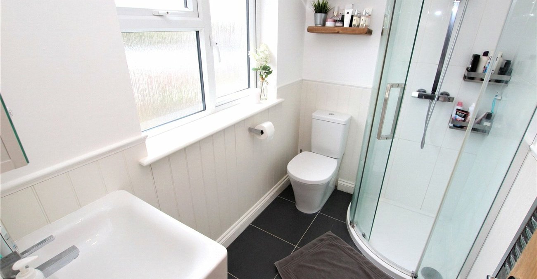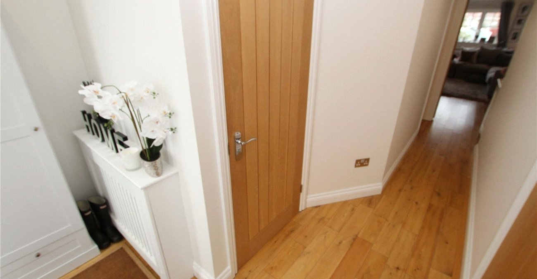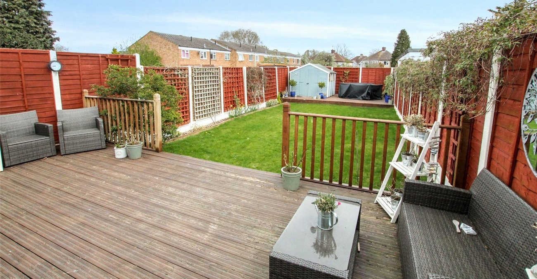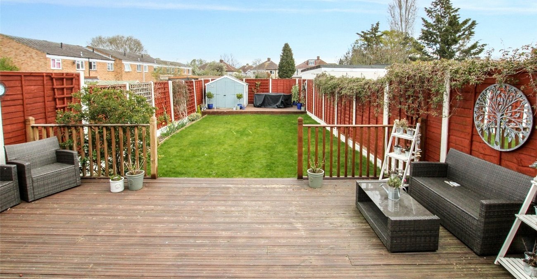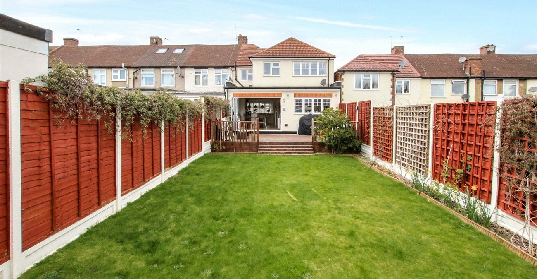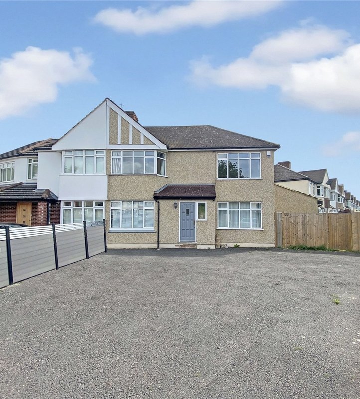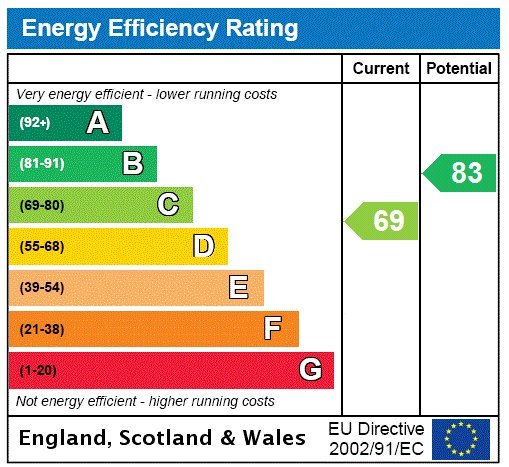
Property Description
***GUIDE PRICE £575,000-£600,000***
Nestled in a highly sought-after location, this stunning four-bedroom end of terrace house offers an exceptional standard of living. Perfectly positioned for families, the property boasts proximity to top-rated schools, excellent transport links, and the beautiful Danson Park, all within walking distance.
Upon entering, you are greeted by a bright and spacious hallway leading to a well-appointed living room and a modern kitchen. The ground floor also benefits from a convenient downstairs WC and a versatile utility room, providing ample space for laundry and additional storage needs.
Upstairs, the property features four bedrooms, including a master suite complete with a luxurious en suite bathroom. Each bedroom is designed with comfort in mind, offering plenty of natural light and ample storage space.
The exterior of the property is equally impressive, with a private garden perfect for outdoor entertaining or relaxing in the sunshine. The house also benefits from off-street parking, adding to its convenience.
This immaculate home is a rare find and is sure to appeal to those seeking a blend of modern living with easy access to essential amenities. Don't miss the opportunity to make this beautiful property your new home.
- Extended End of Terraced House
- Four Bedrooms
- Open Plan Living Accommodation
- Ground Floor W/C
- Utility Room
- En-Suite Master Bedroom
- Off Road Parking
Rooms
Entrance HallDouble glazed door to front, radiator, oakwood flooring.
Ground Floor W/C 1.1m x 0.86mLow level W/C, vanity wash hand basin, radiator, extractor fan, part tiled walls, oakwood flooring.
Utility Room 3.2m x 1.63mMatching range of wall and base units incorporating cupboards and granite worktops, stainless steel sink with drainer and mixer tap, plumbed for washing machine and tumble dryer, oakwood flooring.
Lounge/Dining Room 6.86m x 6.45mDouble glazed leaded window to rear, double glazed bi-folding door to rear, coved ceiling, inset spotlights, four radiators, oakwood flooring.
Kitchen Area 4.75m x 4.1mDouble glazed leaded bay window to front, coved ceiling, inset spotlights, stairs to first floor, matching range of wall and base units incorporating cupboards, drawers and granite worktops, inset stainless steel sink unit with mixer tap, space for range master cooker with extractor hood above, integrated dishwasher, oakwood flooring.
LandingAccess to loft, carpet.
Master Bedroom 4.55m x 2.84mDouble glazed window to rear, inset spotlights, built in wardrobe, radiator, carpet.
En-suite Bathroom 2.2m x 1.45mDouble glazed frosted window to rear, enclosed shower cubicle, low level W/C, wash hand unit, chrome heated towel rail, part tiled walls, ceramic tiled flooring.
Bedroom Two 4.37m x 2.67mDouble glazed window to front, coved ceiling, inset spotlights, radiator, carpet.
Bedroom Three 4.01m x 2.92mInto alcove. Double glazed window to front, inset spotlights, radiator, carpet.
Bedroom Four 3.45m x 2.92mAt widest point. Double glazed window to rear, radiator, carpet.
Bathroom 2.2m x 1.45mDouble glazed frosted window to side, free standing bath, vanity wash hand basin, low level W/C, chrome heated towel rail, tiled walls, ceramic tiled flooring.
Rear GardenRaised decking area, laid to lawn, rear decking area with a timber shed, outside power and light.
Front GardenPaved for off street parking.
