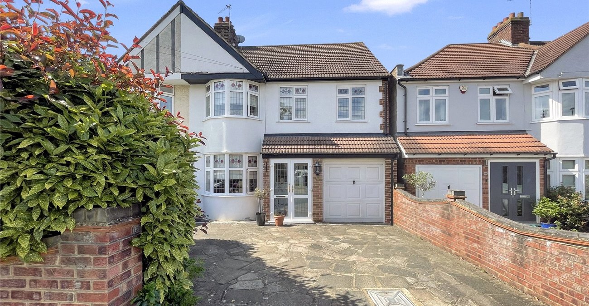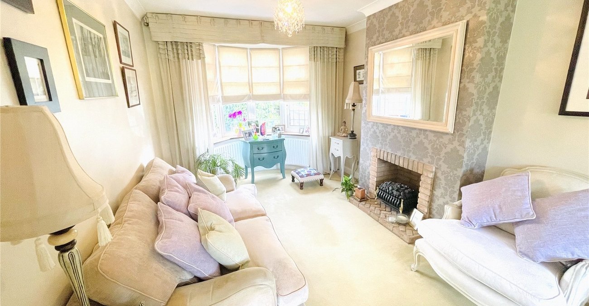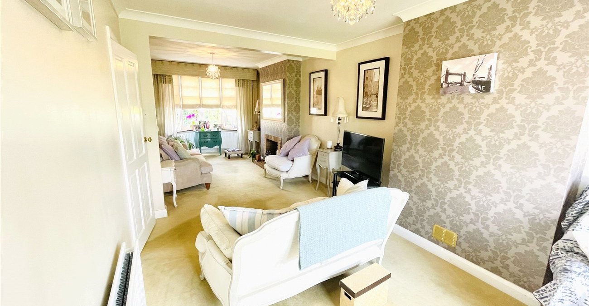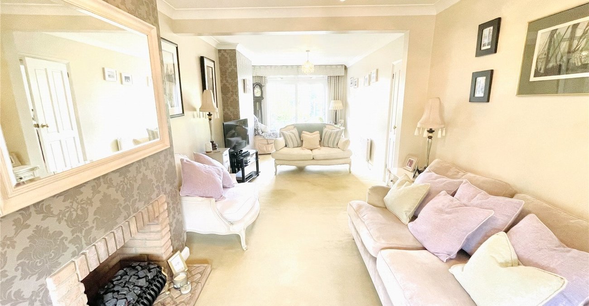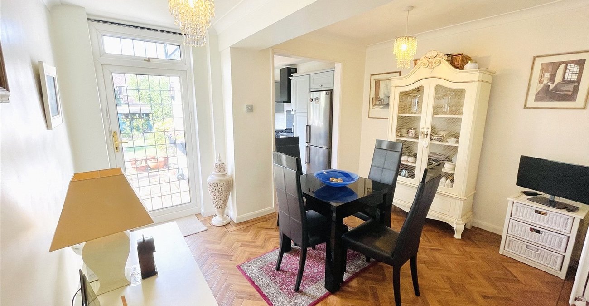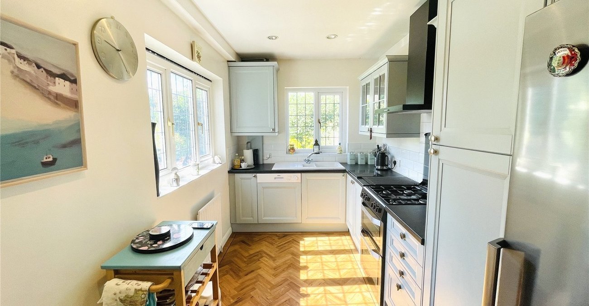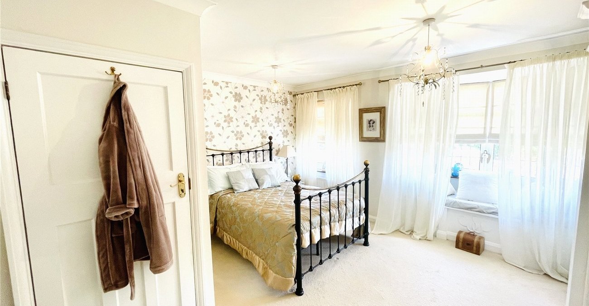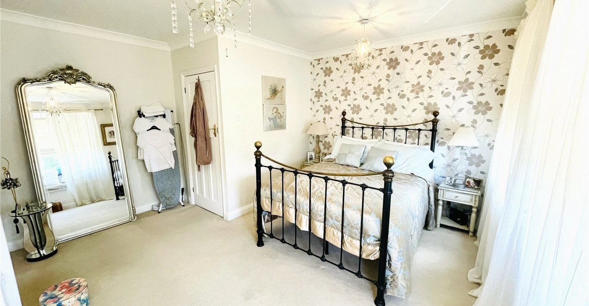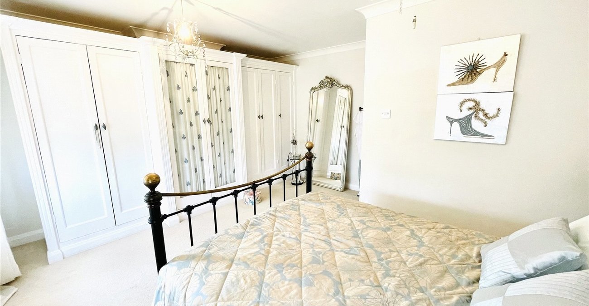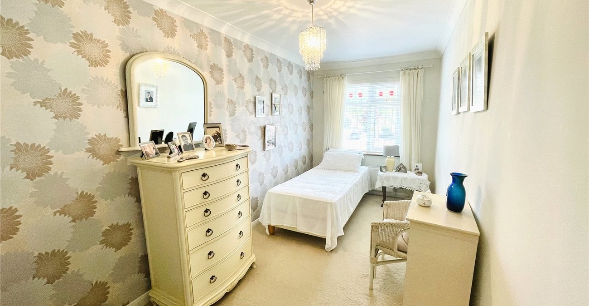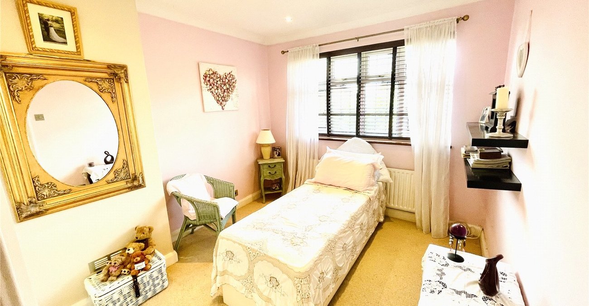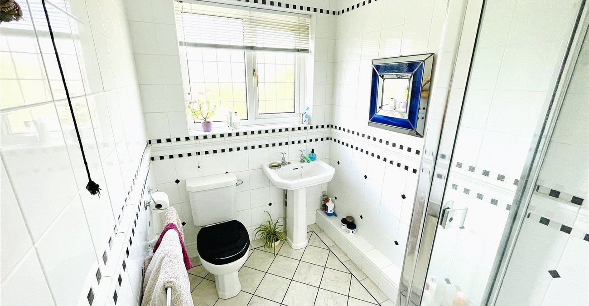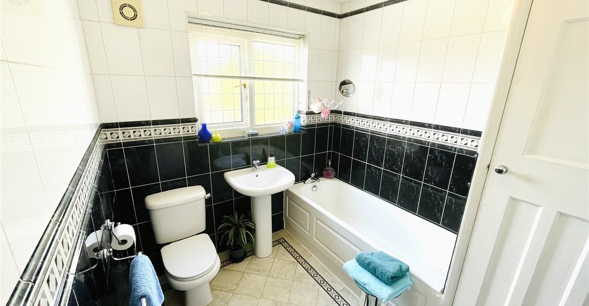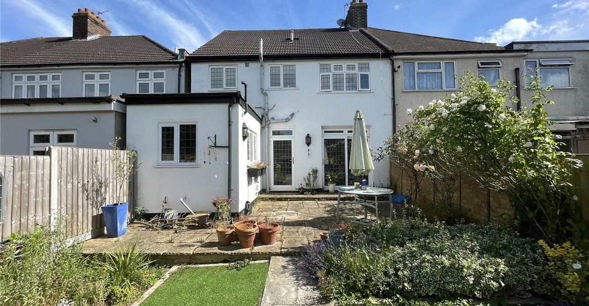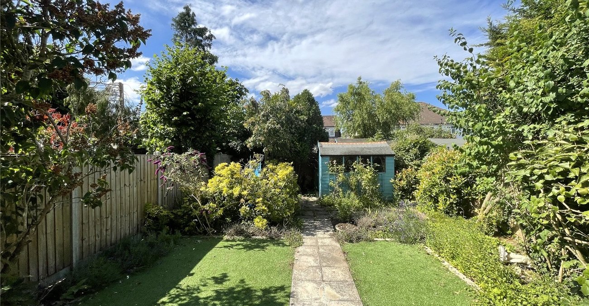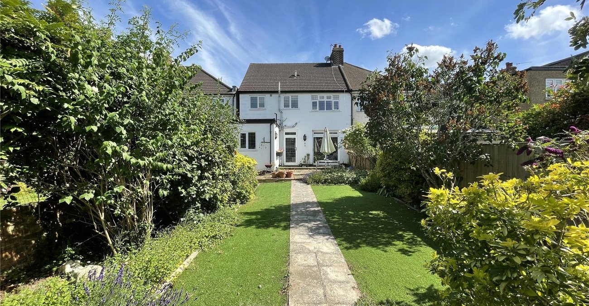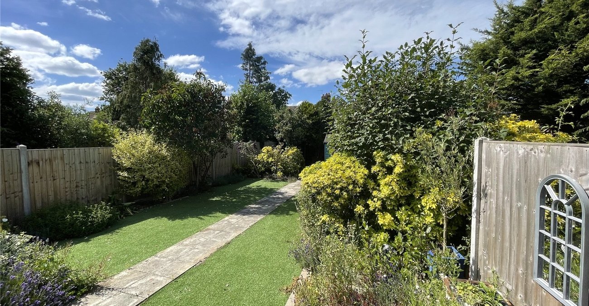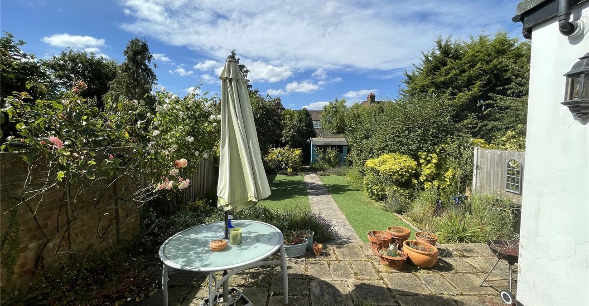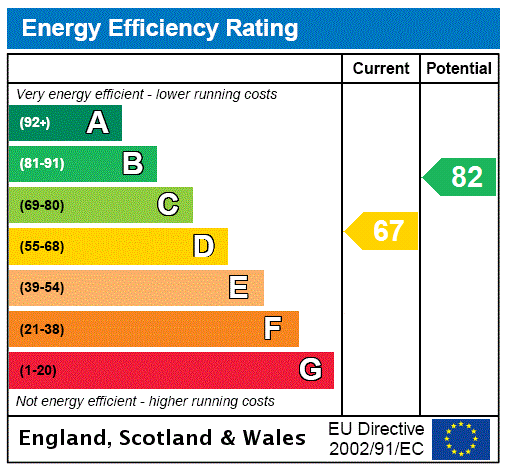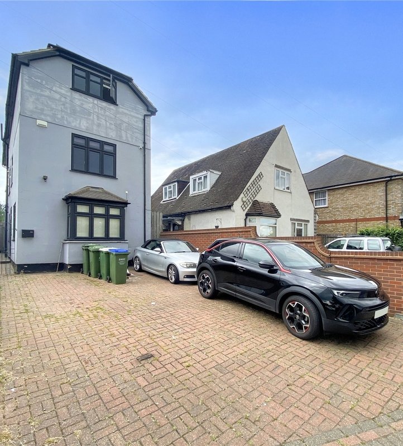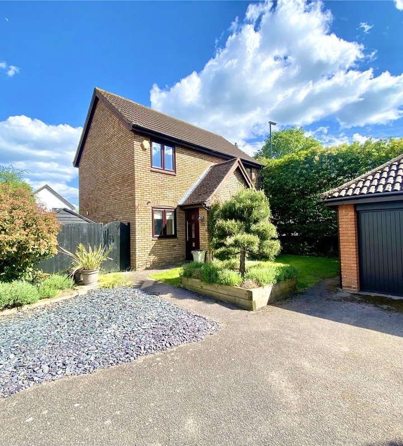Property Information
Ref: BLF240402Property Description
Nestled in a highly sought-after location, this extremely well presented three-bedroom semi-detached family home exudes charm and elegance at every turn. As you step inside, you are greeted by a spacious through lounge/dining room, adorned with tasteful decor and ample natural light, creating a perfect ambiance for both relaxation and entertaining. The beautifully appointed kitchen, complete with modern appliances, and a separate utility room add to the home's functional yet stylish appeal.
Ascend to the first floor to discover three bedrooms, a family bathroom and an additional shower room which provides added convenience for busy mornings.
Externally, this property continues to impress with off-street parking and an integral garage, offering practicality and peace of mind. The rear garden, extending approximately 60 feet, is a verdant oasis ideal for outdoor gatherings, play, and relaxation.
Ideally situated, this home is just moments away from Dulverton and Longlands Primary Schools as well as local shops and picturesque parks. Commuters will appreciate the proximity to both New Eltham and Sidcup train stations, ensuring effortless connectivity.
This delightful property combines suburban tranquility with urban convenience, making it a true gem for discerning buyers.
- Dulverton Primary School
- 0.7 Miles From New Eltham Mainline Station
- Utility Room
- Three Bedrooms
- Integral Garage
- Off Street Parking
- Two Bathrooms
Rooms
Entrance Porch:Enclosed to front.
Entrance Hall:Radiator, amtico flooring.
Through Lounge: 8.92m x 2.97mDouble glazed leaded light bay window to front, feature fireplace, two radiators, leaded light sliding patio doors to rear leading on to garden, carpet.
Kitchen: 3.68m x 2.16mDouble glazed leaded light window to rear and side, a range of wall and base units with complementary work surfaces, sink unit and drainer with mixer tap, integrated dish washer, applicances to remain include oven, hob, extractor fan and fridge freezer, cupboard housing wall mounted combi boiler, amtico flooring.
Utility Room: 2.16m x 1.75mSpace for washing machine, worktop with a stainless steel sink unit with drainer.
Landing:Access to loft.
Bedroom 1: 4.62m x 3.8mDouble glazed leaded light window to front, fitted wardrobes, radiator, carpet.
Bedroom 2: 3.86m x 2.87mDouble glazed leaded light window to rear, fitted wardrobes, radiator, carpet.
Bedroom 3: 4.75m x 2.16mDouble glazed leaded light window to front, fitted wardrobes, radiator, carpet.
Bathroom: 2.3m x 1.6mDouble glazed light leaded window to rear, low level w.c, wash hand basin, airing cupboard, radiator, amtico flooring.
Shower Room: 2.3m x 2.16mDouble glazed leaded light window to rear, shower cubicle low level w.c, pedestal wash hand basin, radiator. amtico flooring.
Rear Garden:Artificial lawn with shrub borders, patio area, outside tap, shed.
Integral Garage 3.45m x 2.18mPower, light, up and over door.
Driveway/Parking:The front is paved to provide off street parking.
