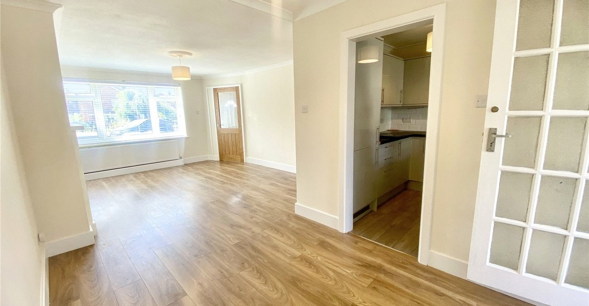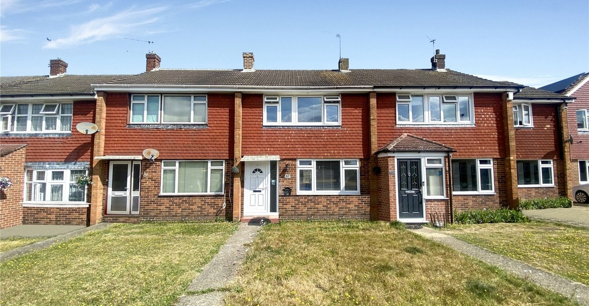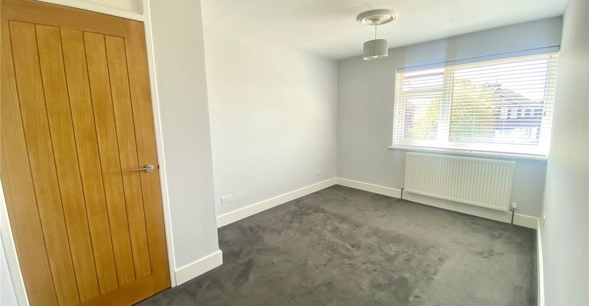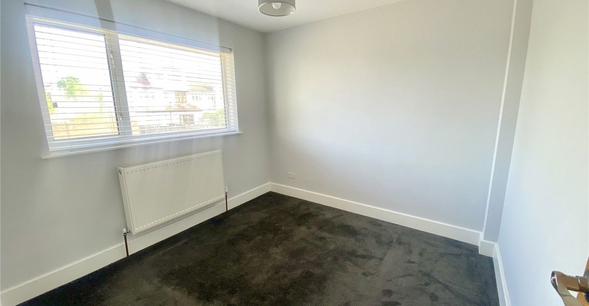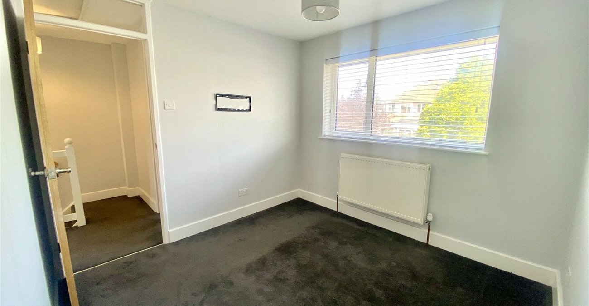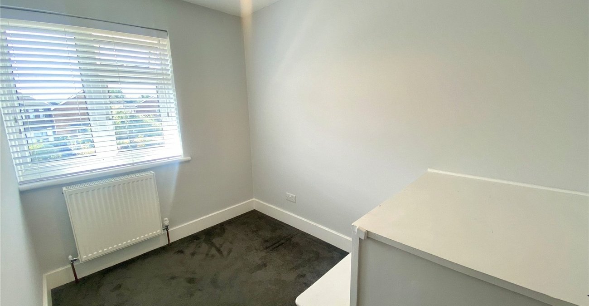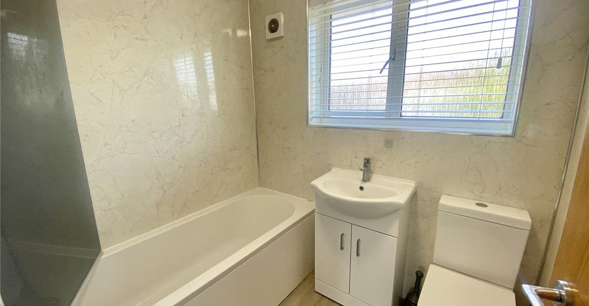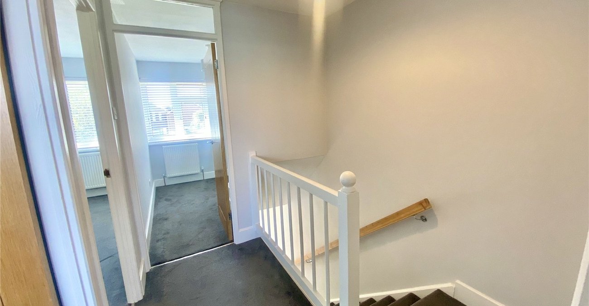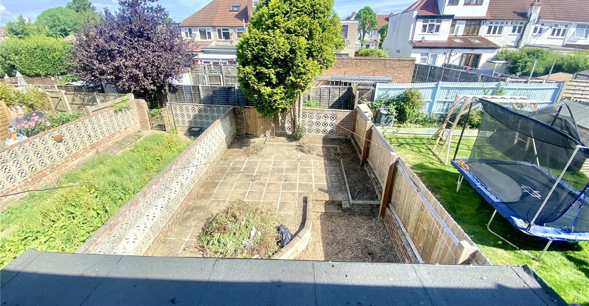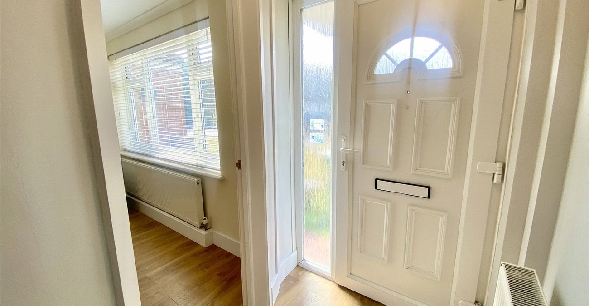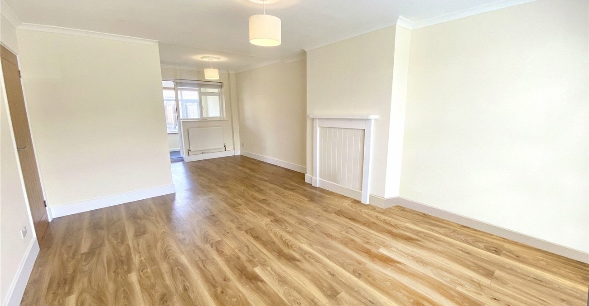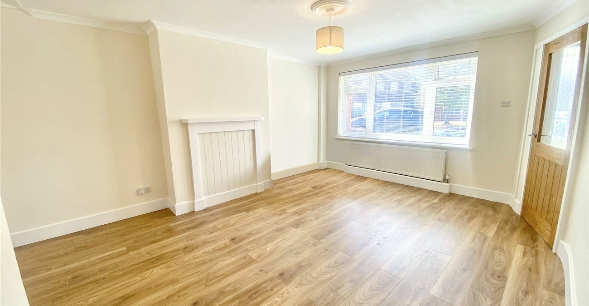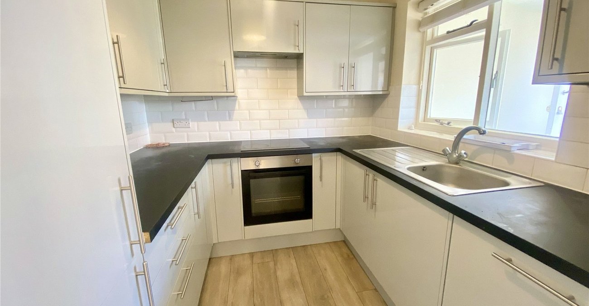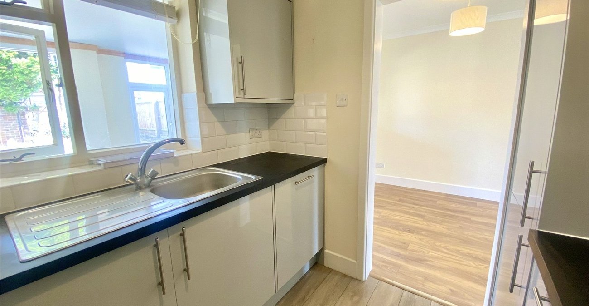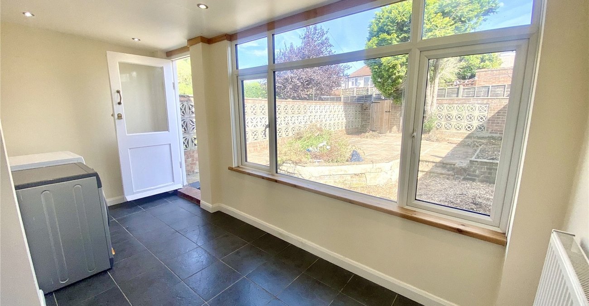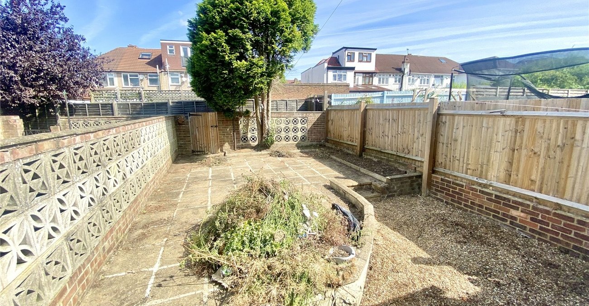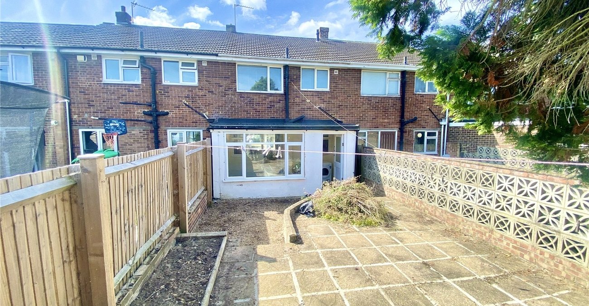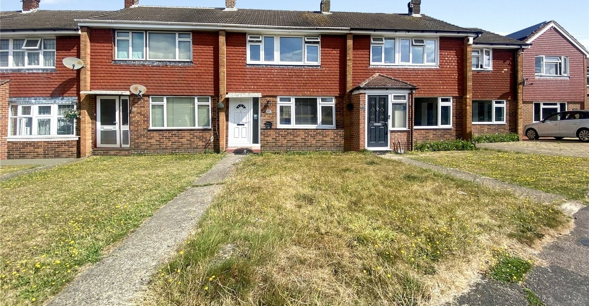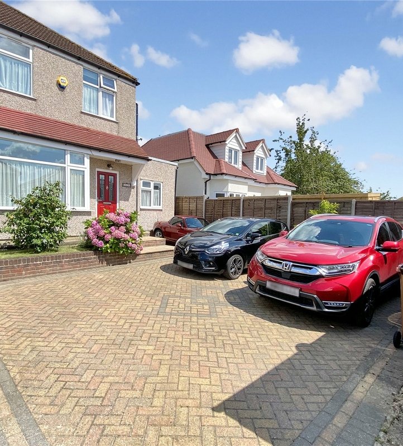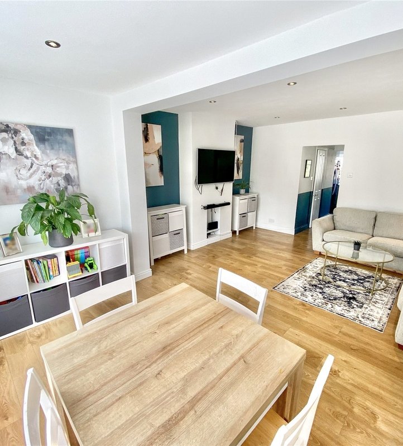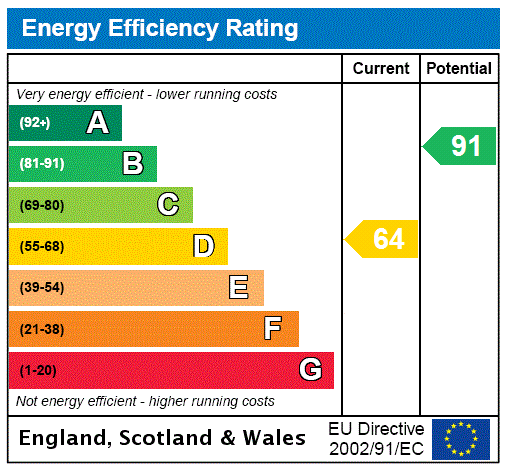
Property Description
***GUIDE PRICE £450,000-£460,000***
CHAIN FREE
This well presented modern mid-terrace home is situated in a highly sought-after road, offering an ideal location for families and professionals alike. The property boasts convenient access to excellent schools, making it perfect for those prioritizing education. With transport links and a variety of shops just a short stroll away, everything you need is within easy reach.
Inside, the property features well-proportioned rooms with a contemporary finish throughout. The spacious living area is perfect for relaxing and entertaining, while the modern kitchen is fully equipped. The bedrooms are bright and generously sized, offering comfortable living spaces for the whole family.
Additional benefits include an easily maintanable rear garden, perfect for outdoor enjoyment. This home is offered with no forward chain, ensuring a smooth and speedy transaction for the new owners.
You also benefit from a garage en bloc.
Don't miss out on the opportunity to make this stunning property your next home. Contact us today to arrange a viewing!
- Chain Free
- Three Bedrooms
- Through Lounge/Diner
- Double Glazed
- Garage En-Bloc
- Conservatory
- Modern Fitted Kitchen
Rooms
Entrance HallDouble glazed door to front, stairs to first floor.
Lounge / Dining Area 6.8m x 3.76mDouble glazed to front, coved ceiling, built in storage cupboard.
Kitchen 2.3m x 2.24mWindow to rear, matching range of wall and base units incorporating cupboards, drawers and worktops, stainless steel sink unit with drainer and mixer tap, integrated oven, hob, extractor fand and fridge freezer, part tiled walls.
Conservatory 4.27m x 1.75mWindow and door to rear, plumbed for washing machine, space for tumble dryer, ceramic tiled flooring
LandingAccess to all bedrooms and family bathroom,
Bedroom One 4.06m x 2.8mDouble glazed window to front, built in cupboard, carpet.
Bedroom Two 2.8m x 2.67mDouble glazed window to rear, carpet.
Bedroom Three 0.23m2 x 6Double glazed window to front, carpet.
Bathroom 1.9m x 1.6mDouble glazed frosted window to rear, walk in shower, pedestal wash hand basin, low level W/C, part tiled walls, vinyl flooring.
Rear GardenPaved to provide low maintenance, established borders, shrubs, rear access.
GarageEn Bloc.
