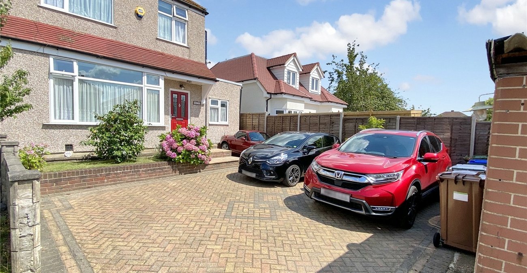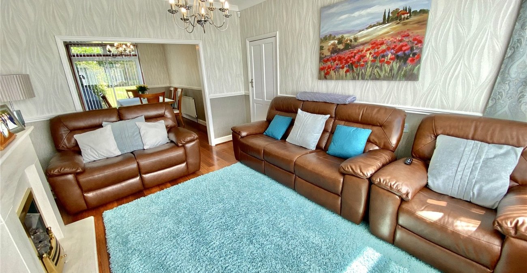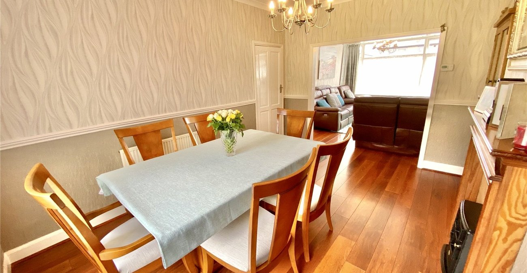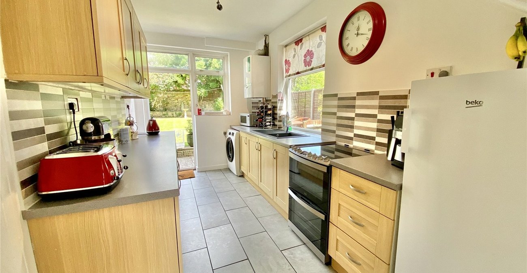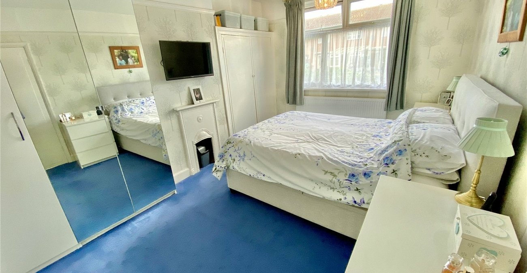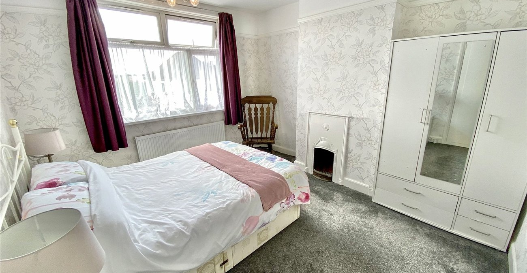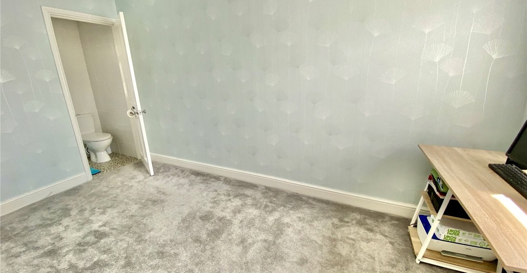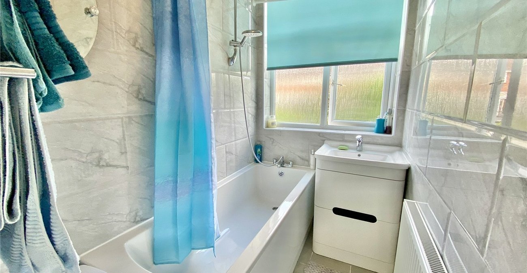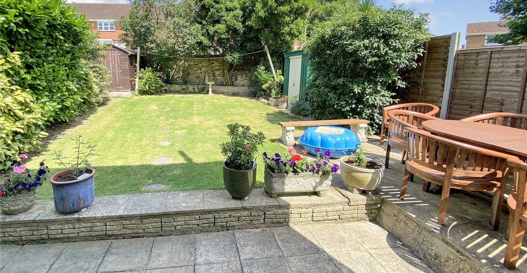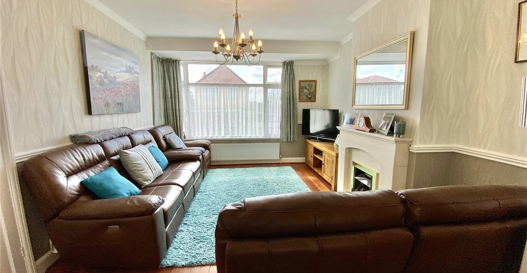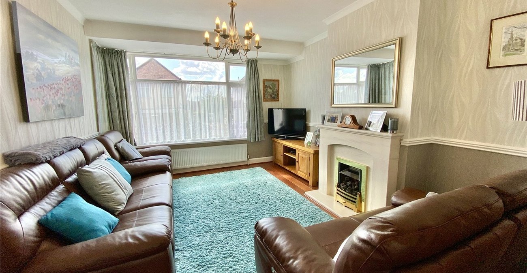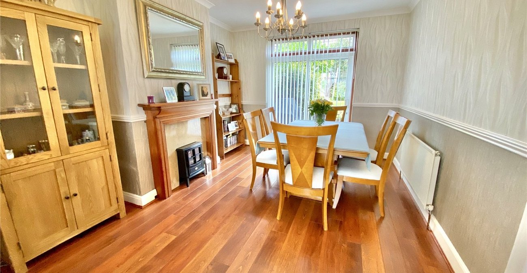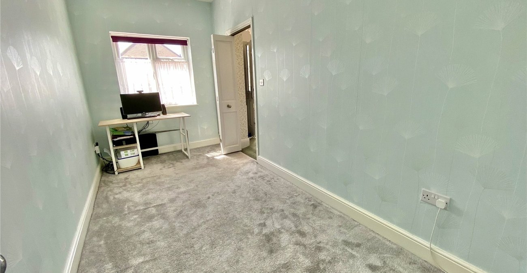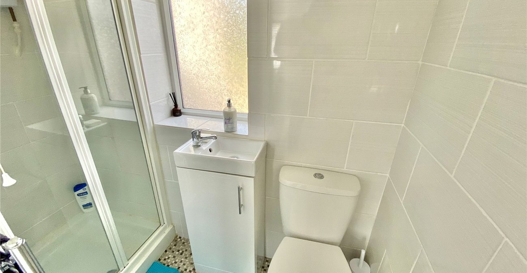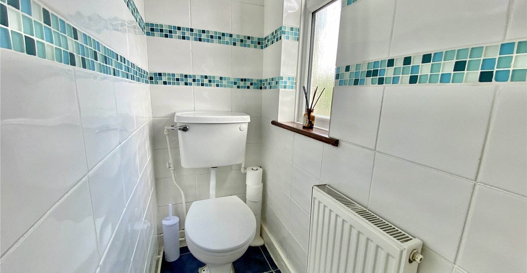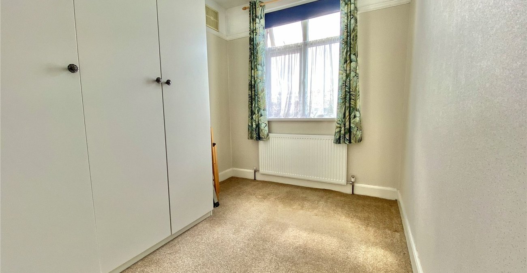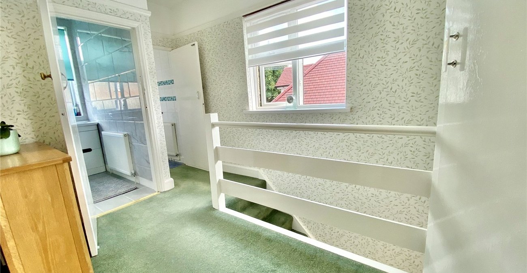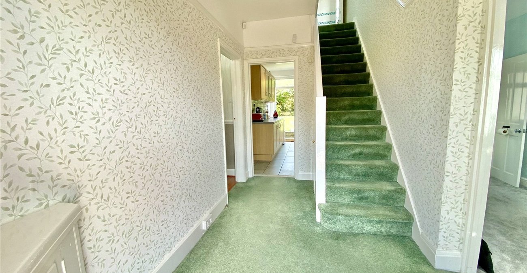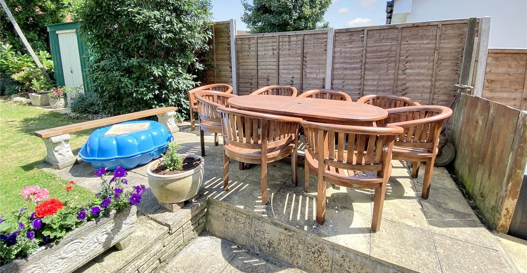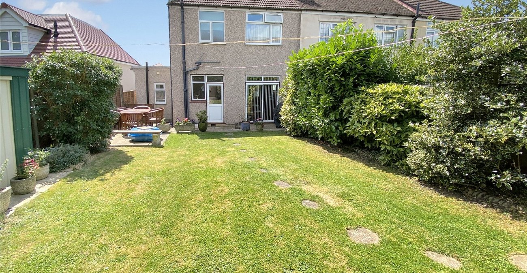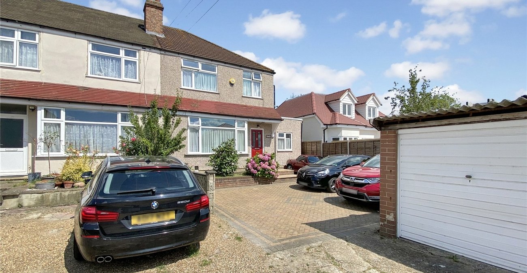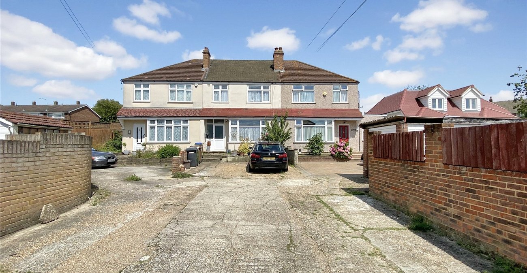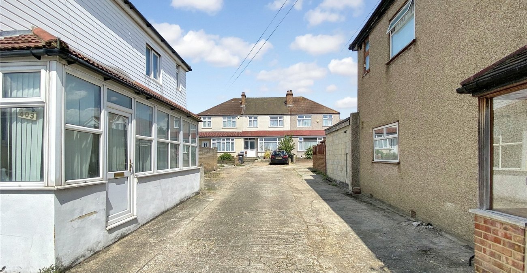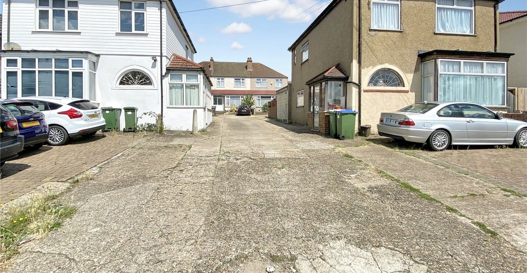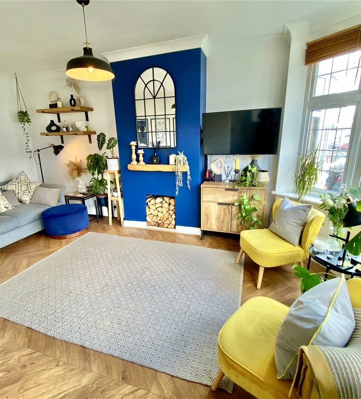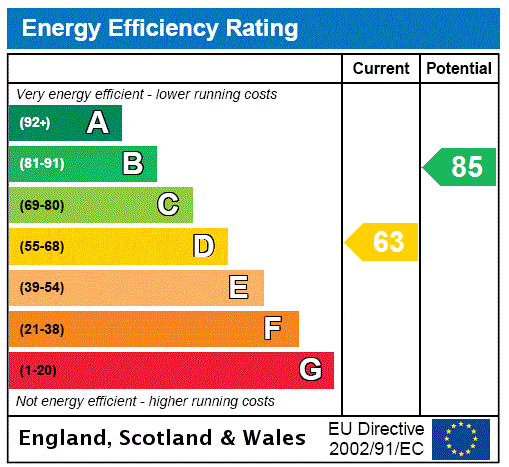
Property Description
***Guide Price £475,000 to £490,000***
Welcome to this exquisite extended four-bedroom end of terrace family home, where elegance meets practicality. Perfectly positioned for access to local schools, well-connected bus routes, and the charming Blackfen's parade of shops, this home promises a lifestyle of comfort and convenience.
Upon entering, you are greeted by a beautifully spacious 14ft lounge, perfect for relaxing with family and friends. The 13ft dining room offers an inviting space for hosting memorable dinners, while the 13ft fitted kitchen is a culinary enthusiast's dream, boasting ample space and modern amenities. Completing the ground floor is a versatile fourth bedroom featuring an en-suite shower room, ideal for guests or multi-generational living.
Ascend to the first floor to discover three bedrooms, each designed with comfort in mind. The family bathroom is elegantly appointed with a two-piece suite, complemented by a separate WC for added convenience.
Externally, the property impresses with off-street parking for multiple vehicles and a delightful rear garden, providing a serene outdoor retreat. The enviable location offers more than just a home; it's a lifestyle. With popular local schools, the picturesque Danson Park, and the vibrant selection of shops, bars, and restaurants in Blackfen all within easy reach, every day brings new opportunities for enjoyment and relaxation.
This well presented family home is truly a gem, offering a harmonious blend of style, space, and location.
- 14FT Lounge
- 13FT Dining Room
- 13FT Fitted Kitchen
- Ground Floor Fourth Bedroom with En-Suite
- First Floor bathroom with Seperate WC
- Off Street Parking
- Rear Garden
Rooms
Entrance Hall:Double glazed door to front and carpet as fitted.
Lounge: 4.37m x 3.58mDouble glazed window to front, dado rail and wood style laminate flooring. Arch to dining room.
Dining Room: 4.2m x 3.28mDouble glazed patio door to rear, dado rail and wood style laminate flooring. Arch to lounge.
Kitchen: 4.2m x 2.2mFitted with a range of wall and base units with complimentary work surfaces. Sink and drainer. Localised tiled walls and tiled flooring. Double glazed windows to side and rear and double glazed door to rear.
Bedroom 4: 4.11m x 1.98mDouble glazed window to front and carpet as fitted.
En Suite:Fitted with a three piece suite comprising of vanity wash hand basin, low level wc and separate walk in shower cubicle. Tiled walls and vinyl flooring.
Landing:Picture rail, carpet as fitted and loft access.
Bedroom 1: 3.66m x 3.35mDouble glazed window to front, picture rail, feature fireplace and carpet as fitted.
Bedroom 2: 4.27m x 3.25mDouble glazed window to rear, picture rail, feature fireplace and carpet as fitted.
Bedroom 3: 2.64m x 2.26mDouble glazed window to front and carpet as fitted.
Bathroom:Fitted with a two piece suite comprising of vanity wash hand basin and panelled bath. Tiled walls, tiled flooring and double glazed window to rear.
Separate WC:Fitted with a low level WC, tiled walls, tiled flooring and double glazed window to side.
Garden:Mainly laid to lawn with patio area and mature edge shrub borders.
Parking:Block paved driveway providing off street parking.
