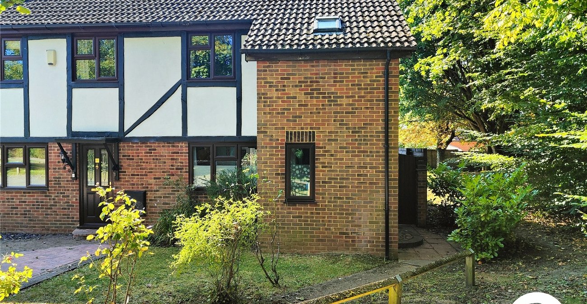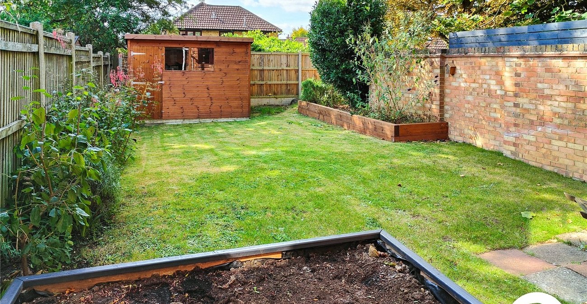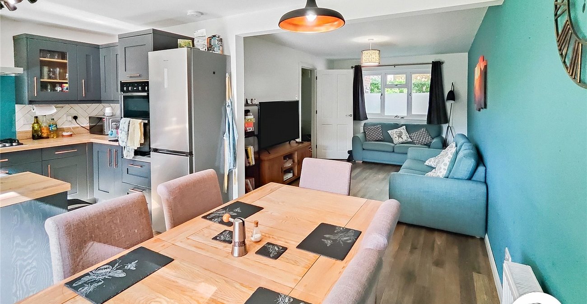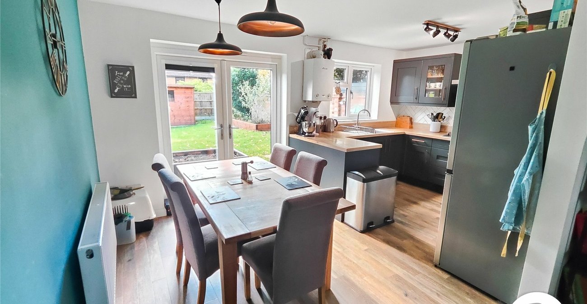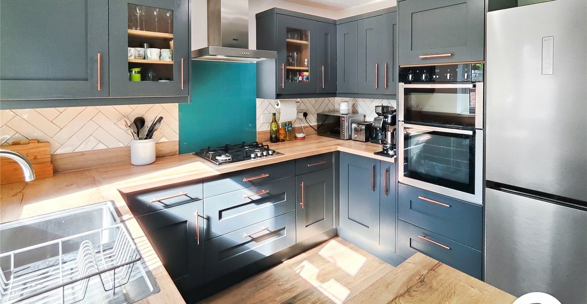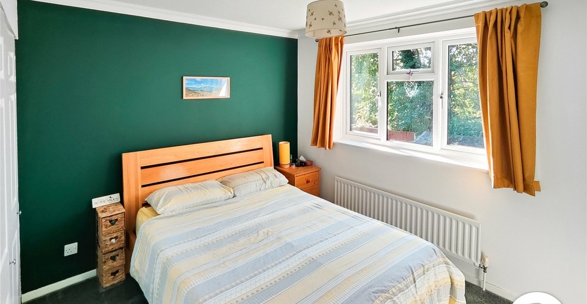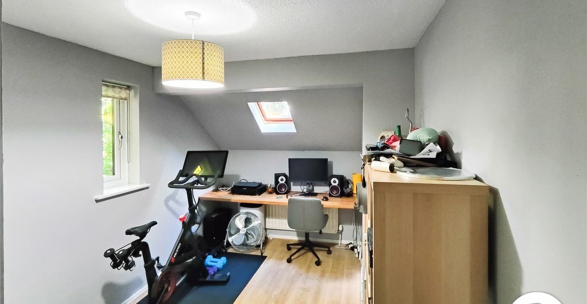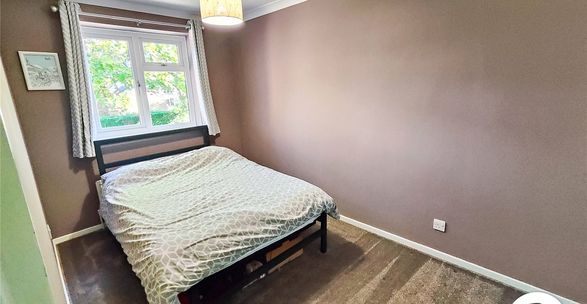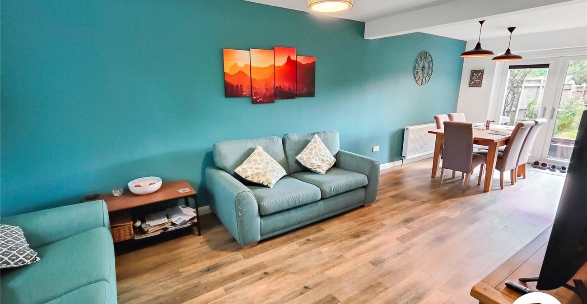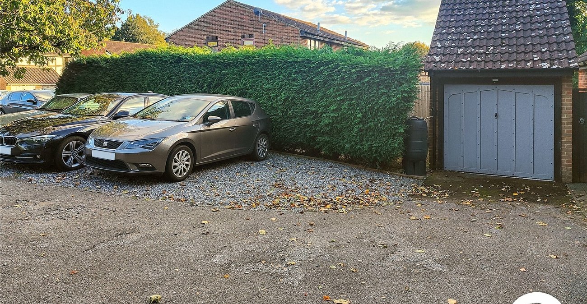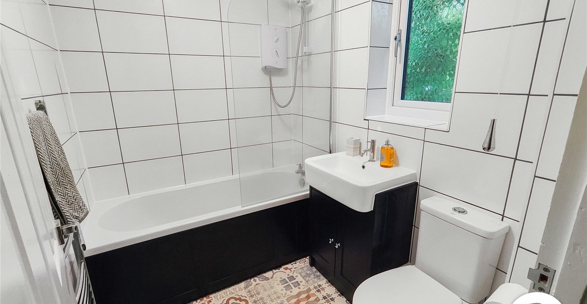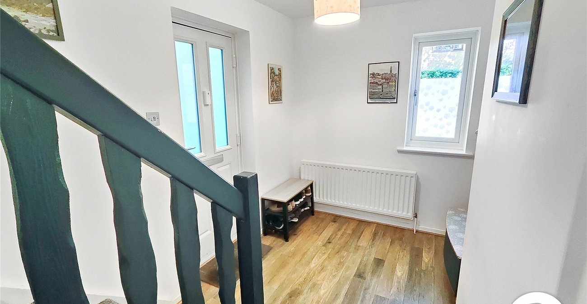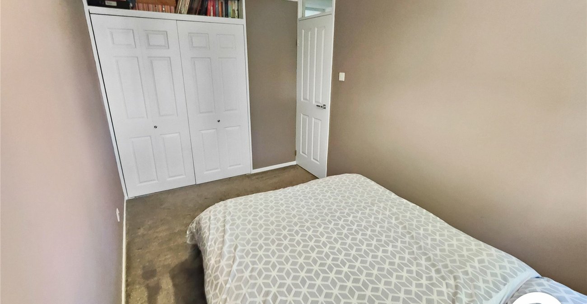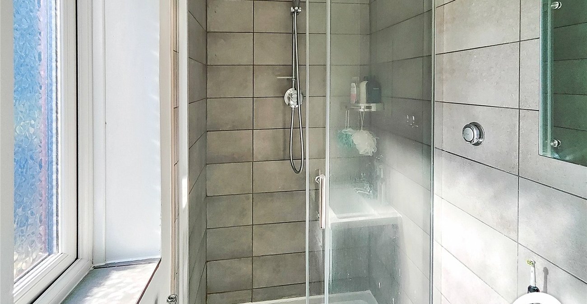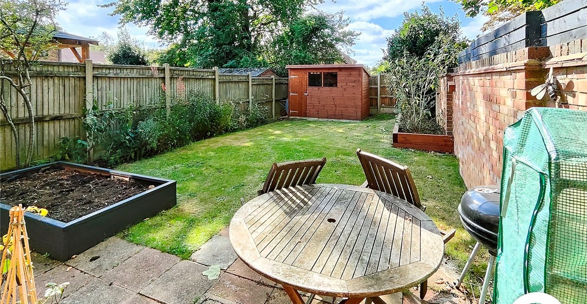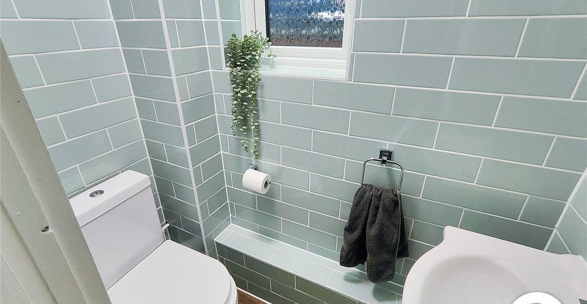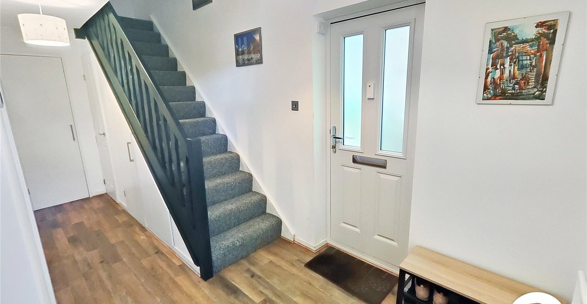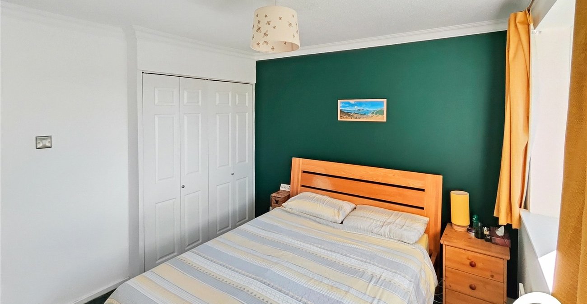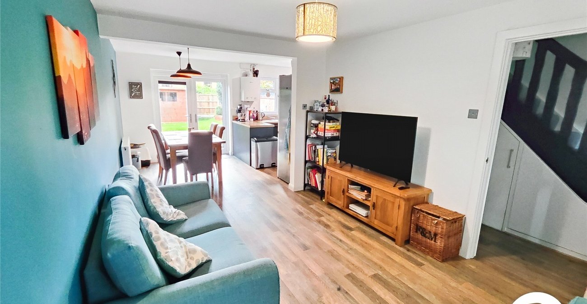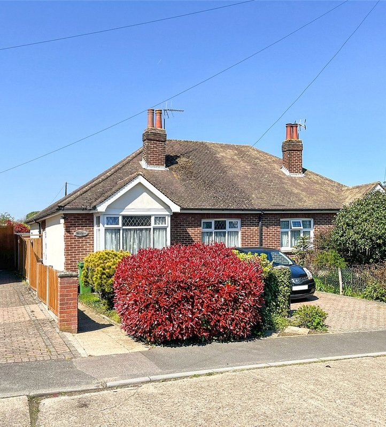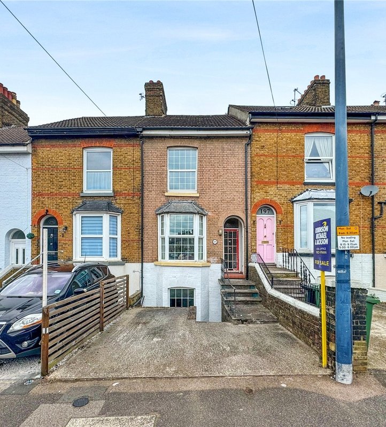
Property Description
GUIDE PRICE- £390,000- £415,000
This beautifully presented 3-bedroom semi-detached house is ready for you to move in. With spacious family accommodation, it features a welcoming hallway, a convenient cloakroom, a cozy lounge, a dining room, a family bathroom, and an en-suite shower room—all finished to a high standard by the current owners.
The private rear garden is a tranquil retreat, well-stocked with mature trees and shrubs, perfect for relaxation. The front of the property includes a garage and driveway for added convenience.
Located in a highly sought-after cul-de-sac within the Grove Green development, this home is close to excellent local amenities, including a Tesco store, chemist, doctor, newsagent, two pubs, and a community hall. Families will appreciate the proximity to a highly-rated primary school and local secondary schools. Plus, you'll enjoy easy access to the M20 at junction 7, Mote Park, Bearsted railway station, and Maidstone Town Centre.
- 3 Double Bedrooms
- Garage and Parking for 5 cars
- Cloakroom and En-Suite Shower Room
- Lounge and Dining Room
- Close to M20 motorway links
- Close distance to popular schools
Rooms
HallwayStairs, window to the front, door, cupboard, downstairs cloakroom
Cloakroom 1.68m x 0.81mWindow to the side, basin & WC
Lounge 4.5m x 3.07mWindow to the front, open planned into dining room
Dining Room 3m x 2.54mDouble doors to the garden, open planned to the kitchen
Kitchen 2.4m x 3mWindow to the rear, integrated hob and oven, space for fridge freezer
LandingWindow to the side, stairs, airing cupboard
Bedroom 1 3.25m x 3.07mWindow to the rear, built in wardrobes, benefits from en-suite, double bedroom
En-Suite 1.68m x1.1mWindow to the rear, walk in shower, basin & WC
Bedroom 2 3.73m x 2.3mWindow to the front, built in wardrobes, double bedroom
Bedroom 3 4.4m x 2.2mWindow to the side, built in wardrobes
Bathroom 2.13m x 1.65mWindow to the side, shower over bath, basin, heated towel rail & WC
