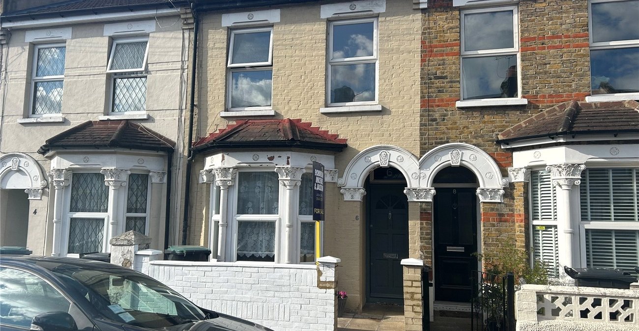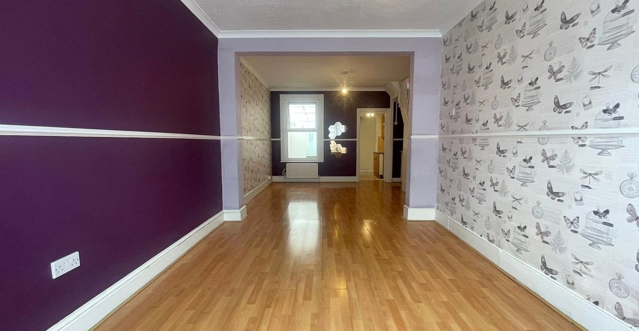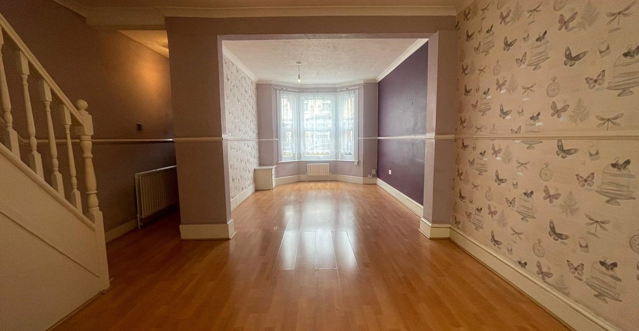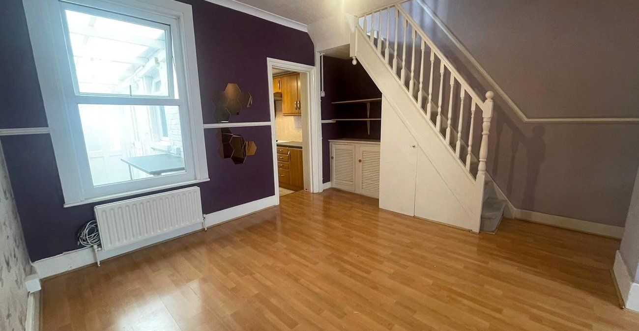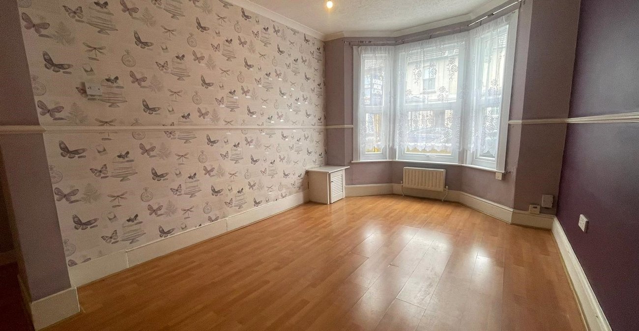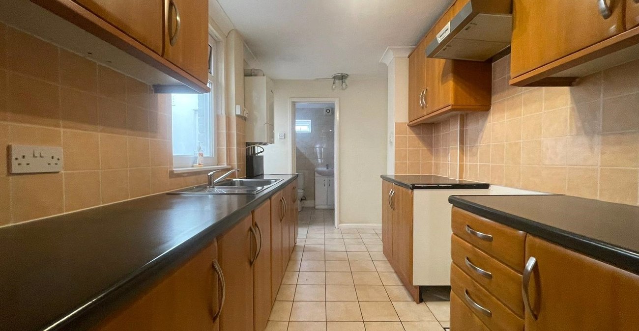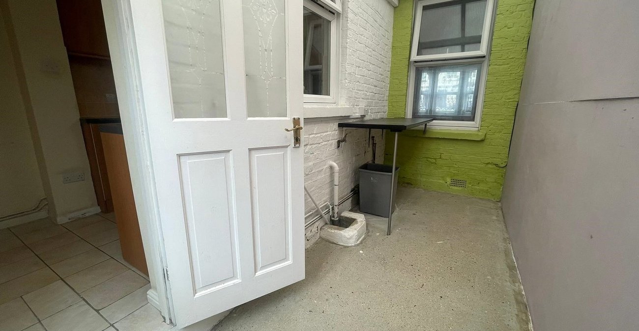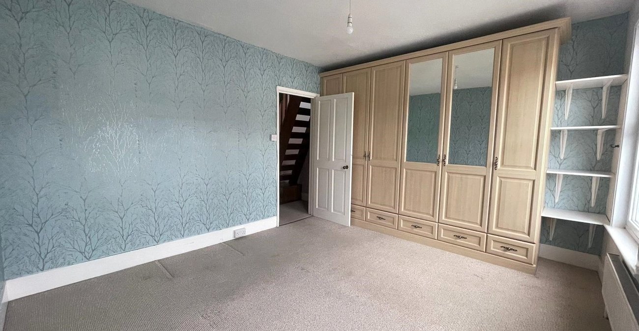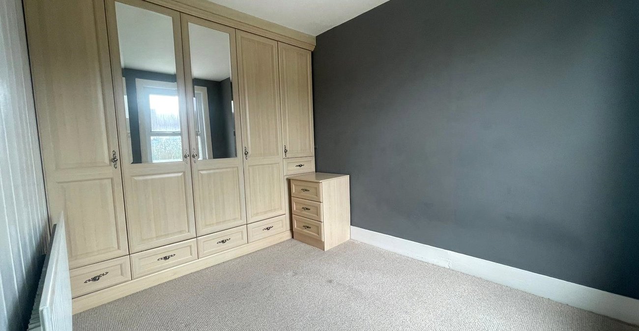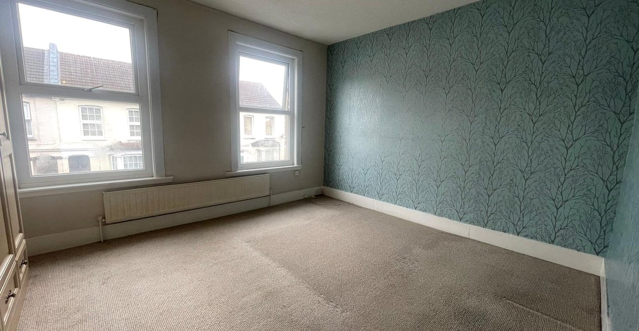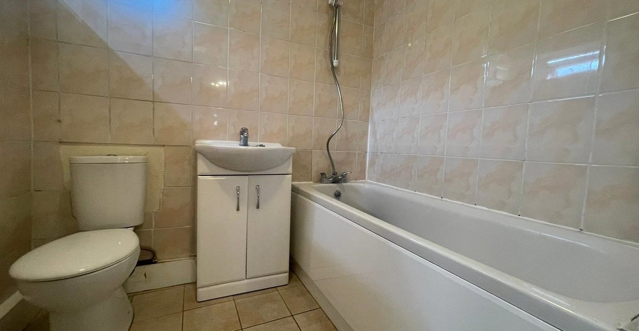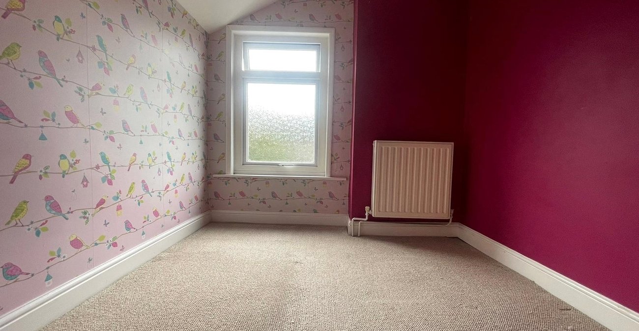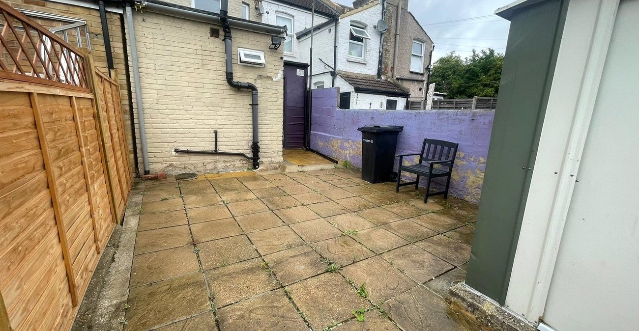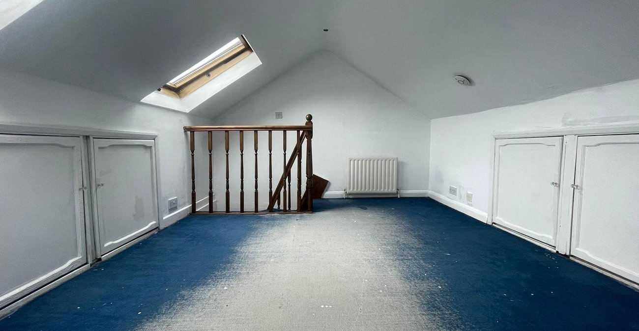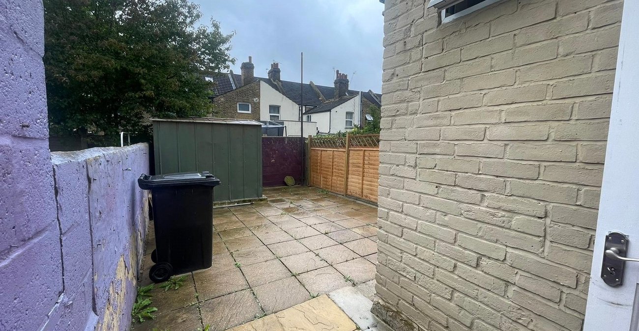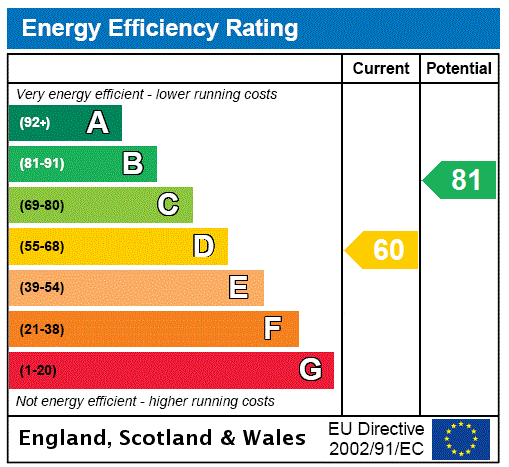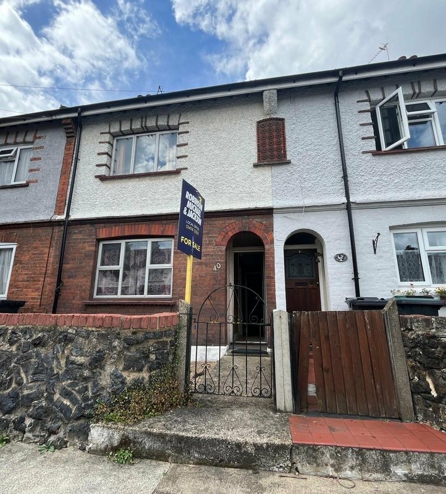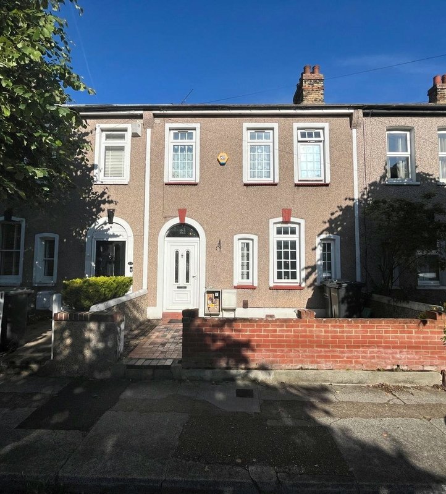Property Information
Ref: GRA240587Property Description
GUIDE PRICE £300000-£325000. OPEN HOUSE SATURDAY 13TH JULY by APPOINTMENT ONLY. Situated in popular Havelock Road within close proximity of PERRY STREET and within WALKING DISTANCE of GRAVESEND TOWN CENTRE is this BAY FRONTED THREE BEDROOM VICTORIAN TERRACED RESIDENCE which is offered with the added benefit of VACANT POSSESSION. The accommodation on offer comprises ENTRANCE HALL, 24' THROUGH LOUNGE/DINER, 12'1 x 7'1 FITTED KITCHEN, GROUND FLOOR BATHROOM and LEAN TO/UTILITY giving access to the PAVED COURTYARD REAR GARDEN. On the first floor are THREE SEPARATE BEDROOMS and a LANDING with WOODEN STAIRCASE leading to a 13'1 x 9'10 LOFT ROOM with TWO VELUX WINDOWS and access to eaves storage. CALL TODAY to RESERVE YOUR VIEWING SLOT.
- Total Square Footage:
- Double Glazing
- Gas Central Heating
- Entrance Hall
- Through Lounge/Diner
- Ground Floor Bathroom
- Carpeted Loft Room
- No Chain Involved
- Viewing Recommended
Rooms
Entrance Hall:Entrance door. Double radiator. Access to lounge.
Lounge Diner: 7.34m x 2.95mDouble glazed bay window to front. Two double radiators. Coved and textured ceiling. Under-stairs cupboard housing electric meter. Built-in cupboard housing gas meter.
Kitchen: 3.68m x 2.16mDouble glazed window to side. Fitted wall and base units with work surface over. Single drainer sink unit with mixer tap. Wall mounted Worcester Bosch boiler. Door to ground floor bathroom.
GF Bathroom: 2m x 1.7mFrosted double glazed window to side and rear. Suite comprising panelled bath. Wash hand basin. Low level w.c. Radiator. Tiled flooring.
Utility Room: 4m x 4.27mLean to utility with outside tap. Door to garden.
First Floor Landing:Staircase to loft room. Doors to:-
Bedroom 1: 3.38m x 3.33mTwo double glazed windows to front. Radiator. Fitted wardrobes. Carpet.
Bedroom 2: 2.74m x 2.41mDouble glazed window to rear. Radiator. Fitted wardrobes with matching drawer unit. Carpet.
Bedroom 3: 2.77m x 2.18mFrosted double glazed window to rear. Radiator. Carpet.
Loft Room: 4m x 3mTwo Velux windows to front. Carpet. Access to eaves storage cupboard.
