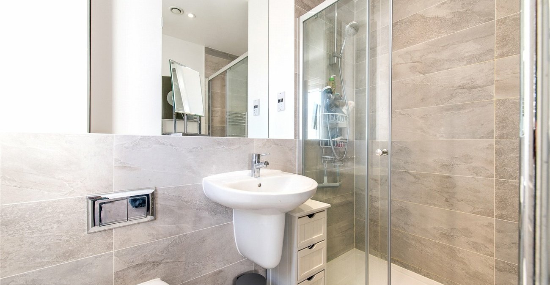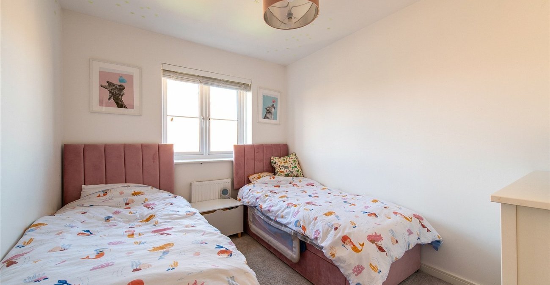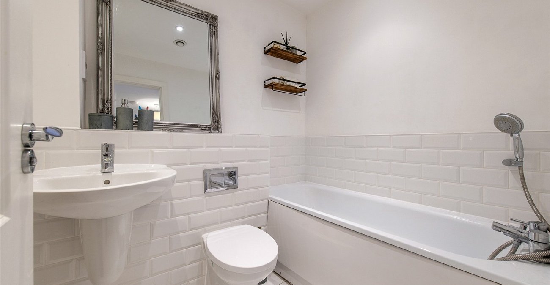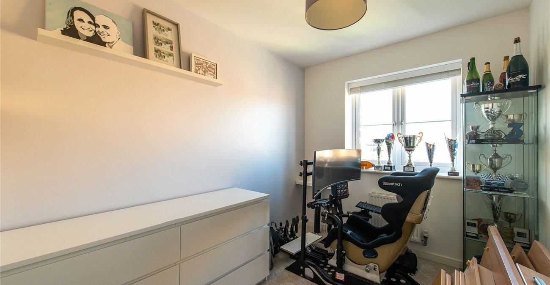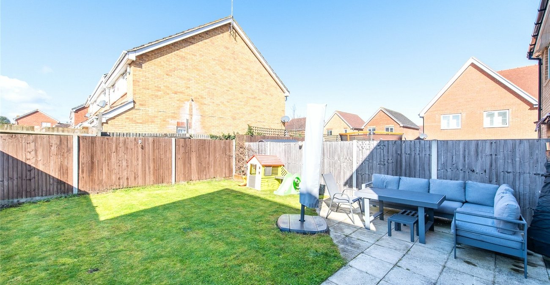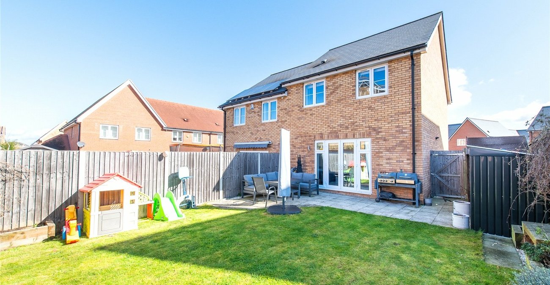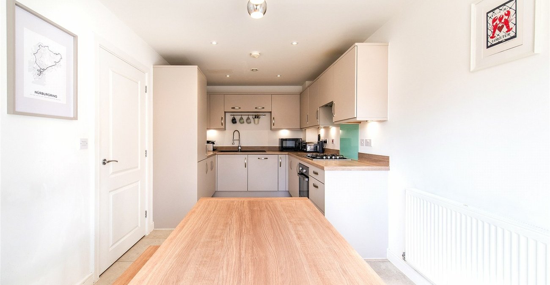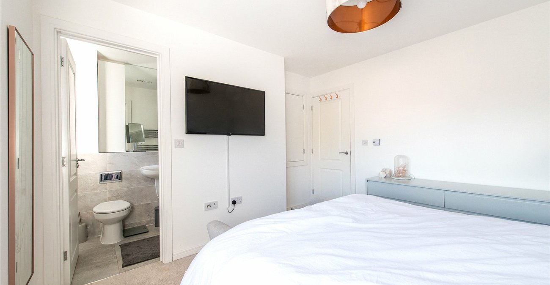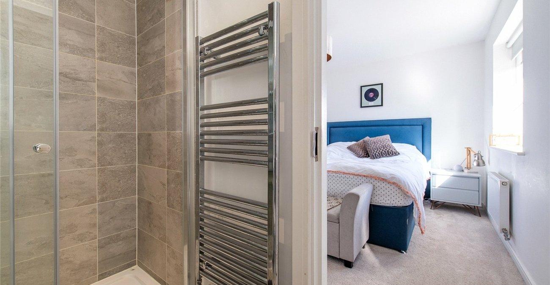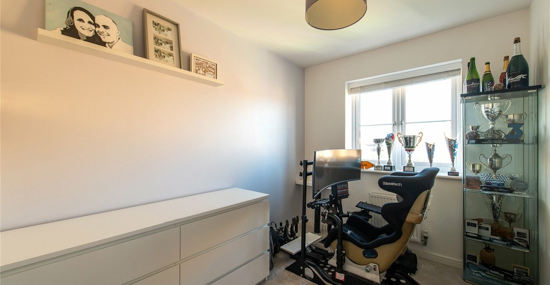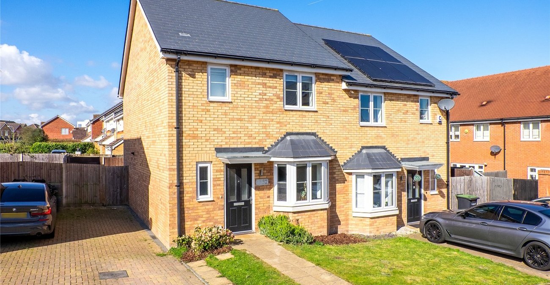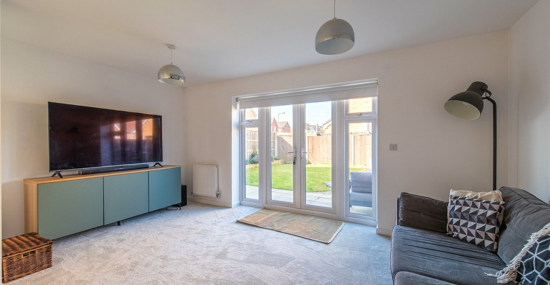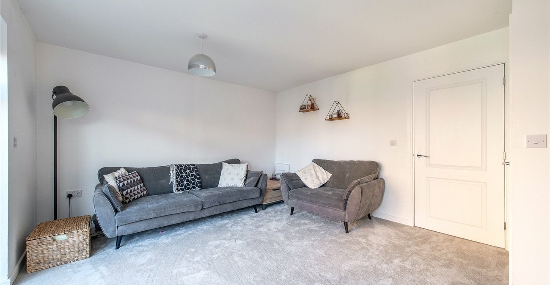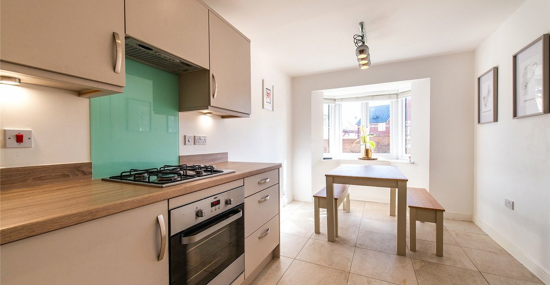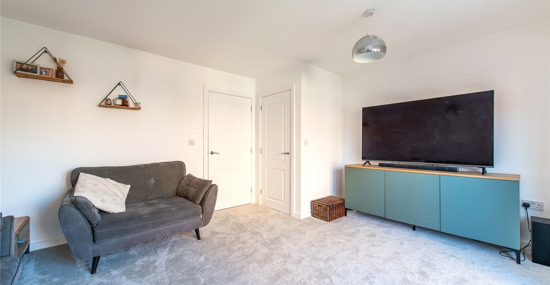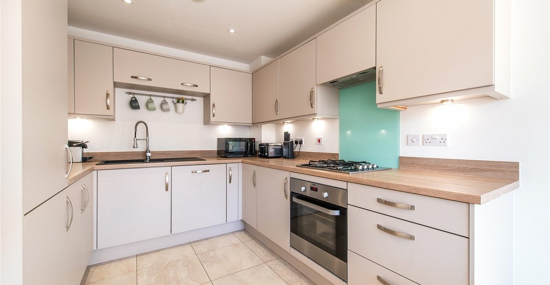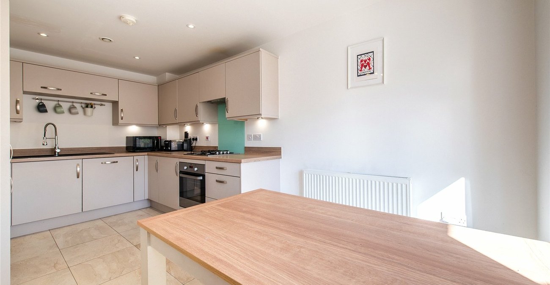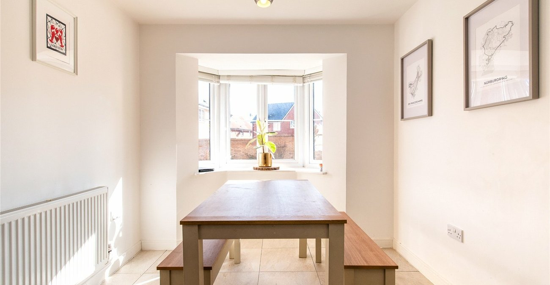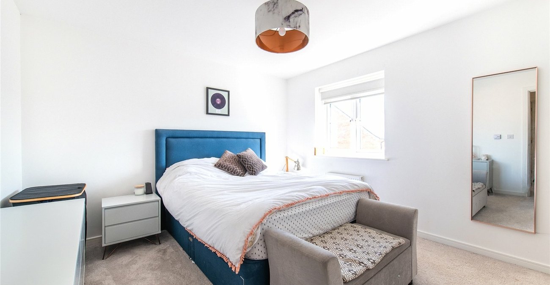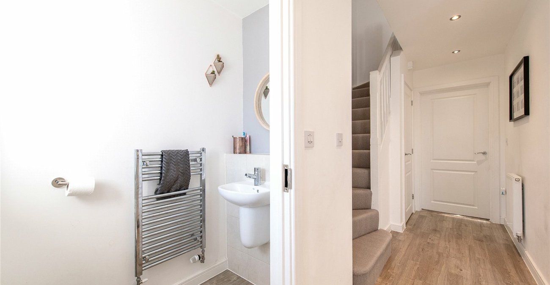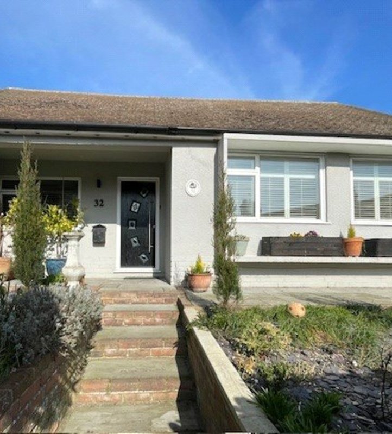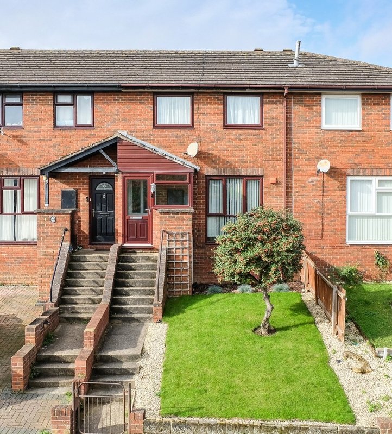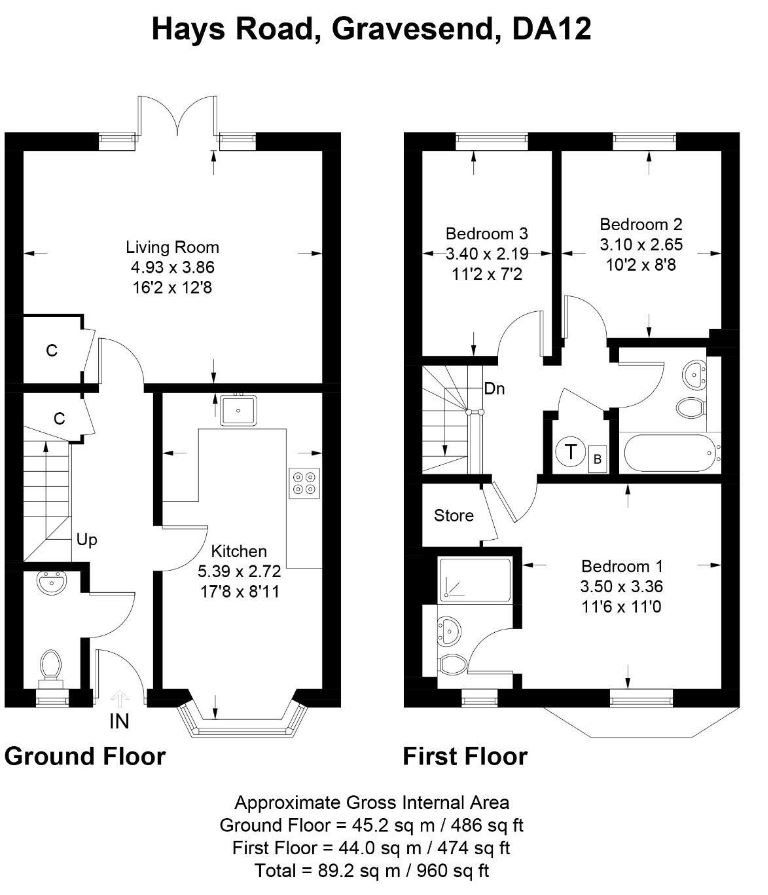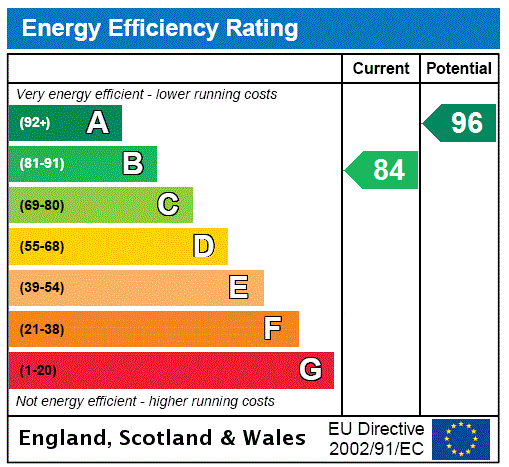
Property Description
3-Bedroom Semi-Detached House on Hays Road, Gravesend
Nestled in a desirable location on Hays Road in Gravesend, this well-presented three-bedroom semi-detached house offers comfortable family living with plenty of space for everyone. With a practical layout, modern features, and a lovely outdoor space, this property is perfect for those looking for a spacious home in a convenient and popular area.
The ground floor features a convenient downstairs W.C., ideal for guests and busy family life. The kitchen diner is generously sized, offering ample space for family meals and entertaining, while also providing plenty of storage and work surface area. The lounge is bright and comfortable, creating an inviting space for relaxation and family gatherings.
Upstairs, you’ll find three good-sized bedrooms, each offering plenty of space and natural light. The master bedroom is a standout feature, complete with its own en-suite bathroom, providing a private and comfortable retreat. The other two bedrooms are well-proportioned, offering flexibility to be used as children’s rooms, a home office, or guest rooms, depending on your needs.
To the rear, the property boasts a garden featuring a mix of patio and lawn, providing a low-maintenance outdoor space that’s perfect for enjoying the fresh air, hosting guests, or simply relaxing after a long day.
At the front of the property, you'll find a private driveway offering off-road parking, providing convenience and security for your vehicle.
Located in a sought-after area of Gravesend, this property offers easy access to local amenities, schools, and transport links, making it an ideal choice for families and commuters. With its generous living spaces, modern features, and outdoor space, this semi-detached house is a wonderful family home that’s ready to be enjoyed.
Don’t miss the opportunity to view this lovely property – contact us today to arrange a viewing and take the next step towards making this house your home!
- Sought After Area
- Good Condition Throughout
- Downstairs W.C
- Driveway
- Good Sized Garden
- Kitchen Diner with Separate Lounge
Rooms
Hallway 5.03m x 2.13mWood floor. Radiator.
Ground Floor WC 2.03m x 1.04mDouble glazed frosted window to front. Wood floor. WC. Wash hand basin. Heated towel rail.
Lounge 4.93m x 4.1mDouble glazed doors to rear. Carpet. Radiator.
Kitchen 5.61m x 2.72mDouble glazed bay window to front. Tiled floor. Integrated oven, hob, fridge/ freezer, dishwasher and washing machine. Stainless steel sink and drainer unit. Wall and base cupboards with worksurfaces over. Radiator.
Landing 2.03m x 1.85mRadiator. Carpet. Cupboard.
Master Bedroom 3.7m x 3.45mDouble glazed window to rear. Radiator. Carpet. Built in cupboard.
En-Suite 2.26m x 1.4mDouble glazed frosted window to rear. Tiled floor and walls. WC. Wash hand basin. Shower cubicle.
2nd Bedroom 3.4m x 2.6mDouble glazed window to rear. Radiator. Carpet.
3rd Bedroom 3.5m x 2.2mDouble glazed window to rear. Carpet. Radiator.
Bathroom 2.08m x 1.7mTiled floor. WC. Wash hand basin. Bath.
