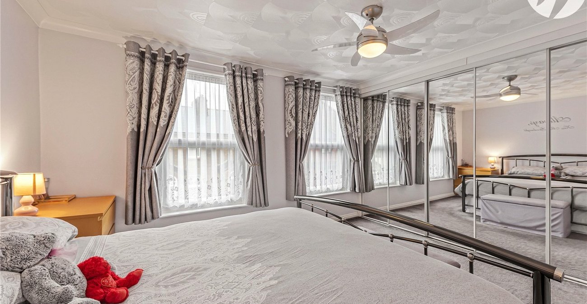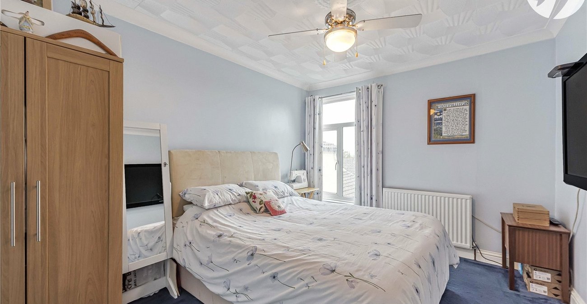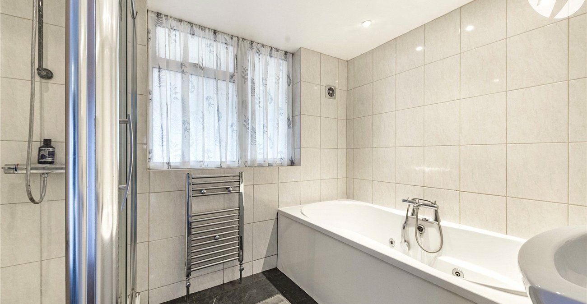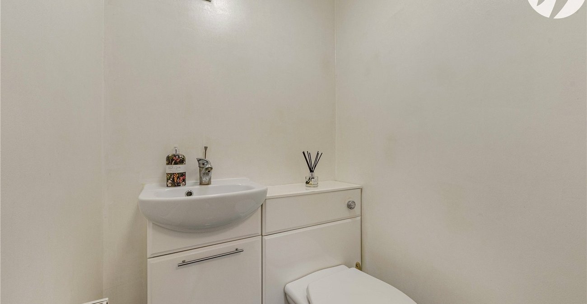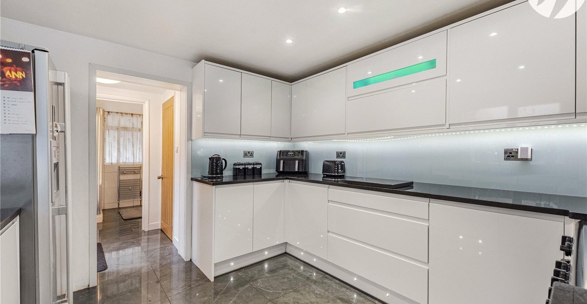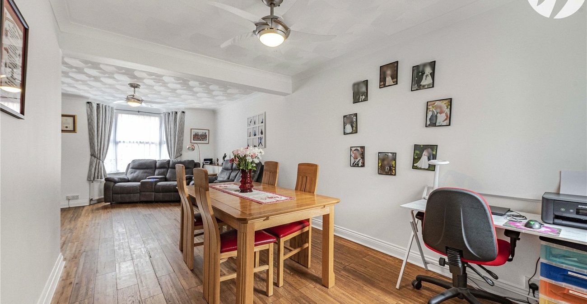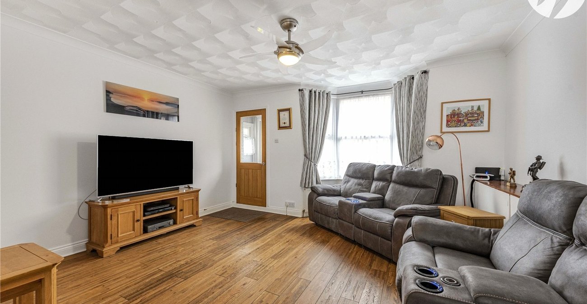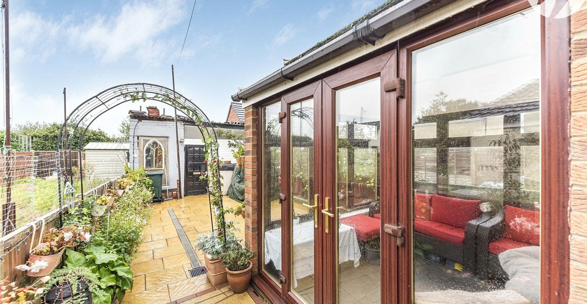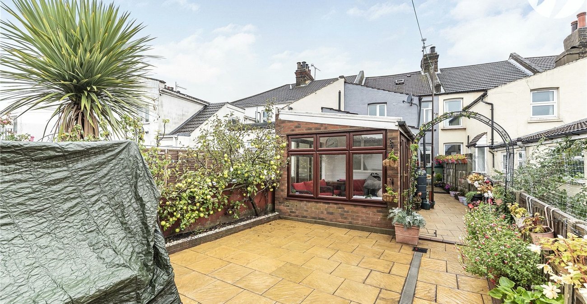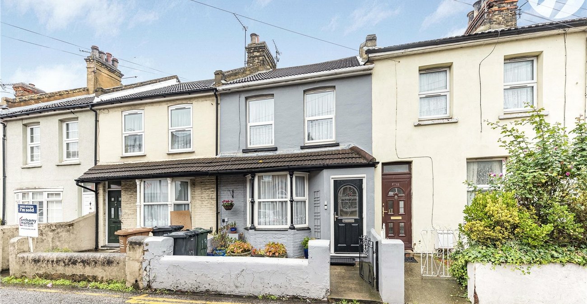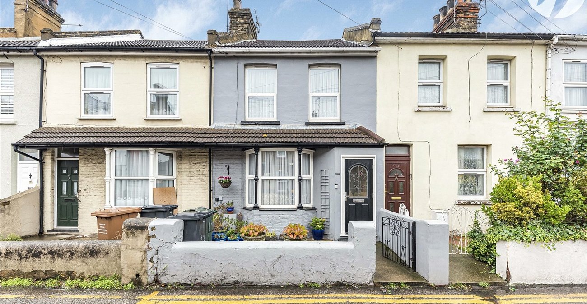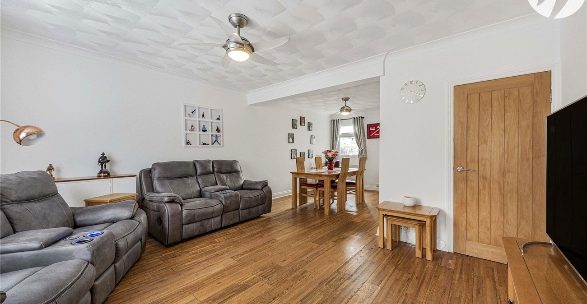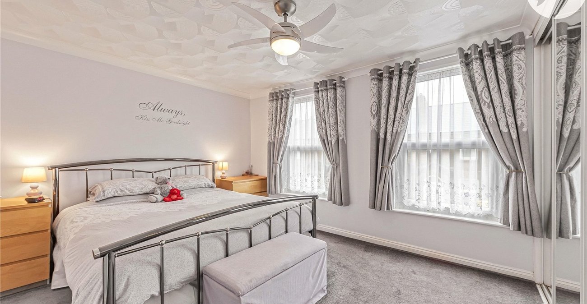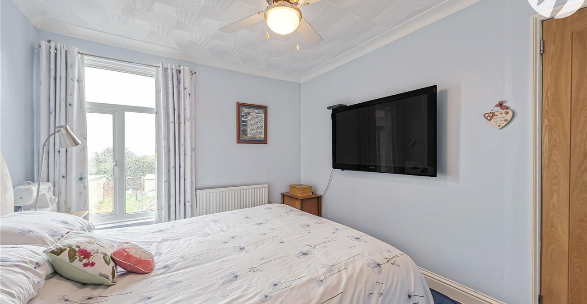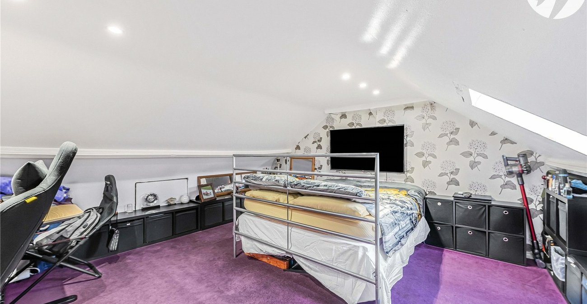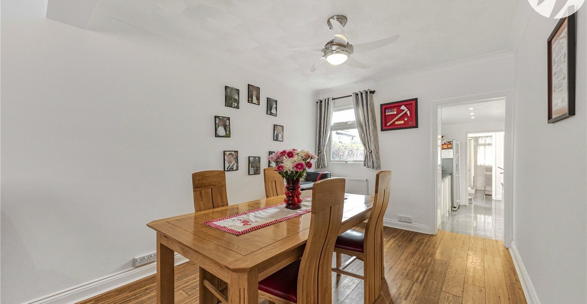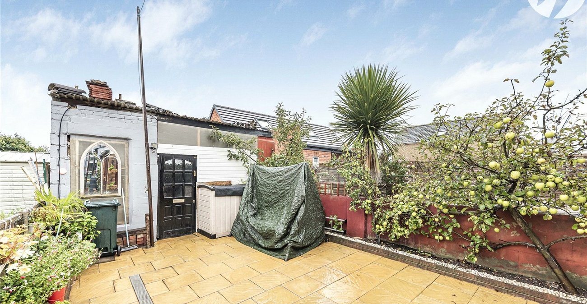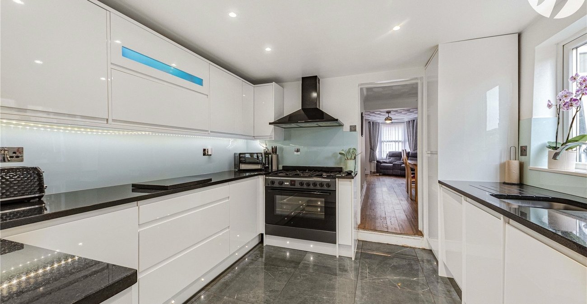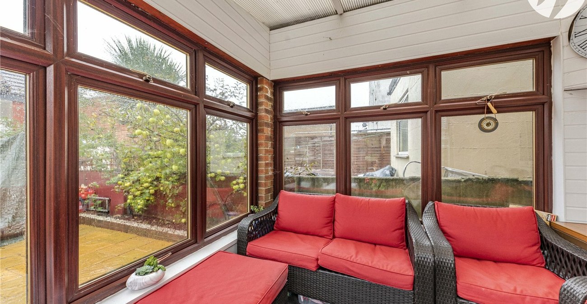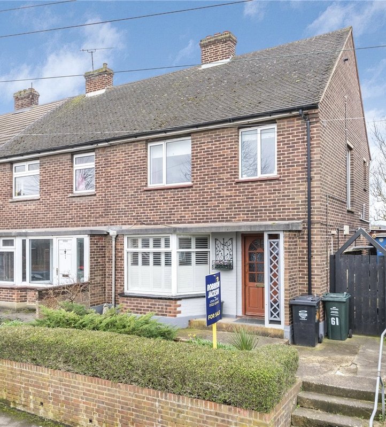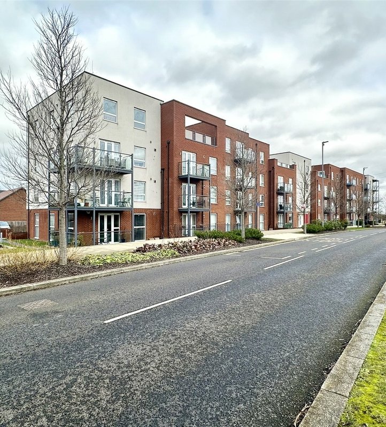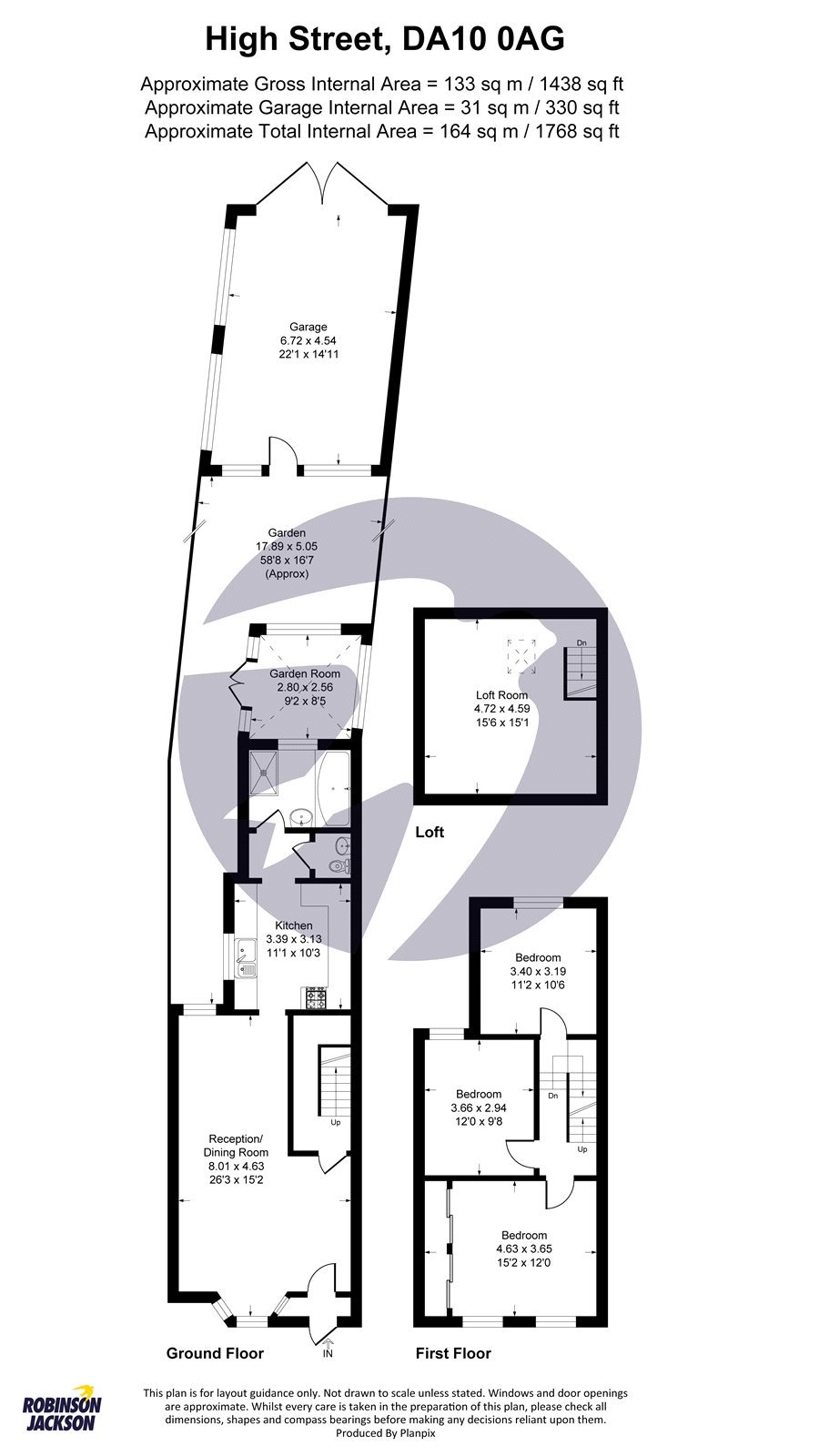Property Description
* Guide Price £325,000-£350,000 *
Robinson-Jackson are delighted to offer this fantastic 3/4 bedroom terrace home located on the High Street in Swanscombe. Offering plenty of versatility this property needs to be at the top of your viewing list.
The ground floor comprises of an open plan lounge/dining area that flows into the kitchen and bathroom with separate wc.
The first floor consists of a landing and 3-bedrooms (with the master having built-in wardrobes).
You also have a loft room currently used as bedroom 4 with skylights which would also be perfect for a home office or play area.
Externally you will find a garden room with courtyard garden and generous garage/workshop offering plenty of storage.
This is truly a MUST SEE home and internal viewing is essential to fully appreciate everything this property has to offer. Please contact Robinson-Jackson today to book your viewing.
The property is located within walking distance to Swanscombe and Ebbsfleet stations, Swanscombe village and within a short drive to Bluewater Shopping centre. The property is also near to the local leisure centre, two good parks and the choice of four primary and secondary schools.
- 3/4 Bedrooms
- Garden Room
- Close to Bluewater
- Garage & Parking
- Close to local Primary and Secondary Schools
- Close to Swanscombe & Ebbsfleet International Stations
- Easy Access to Motorway Links
- Open Plan
Rooms
Entrance Porch: Lounge/Dining: 8m x 4.62mDouble glazed bay window to front. Double glazed winodw to rear. Two radiators. Wooden flooring.
Kitchen: 3.38m x 3.12mDouble glazed window to side. Range of matching wall and base units with complimentary Quartz work surfaces including a cutaway sink with drainer. Integrated cooker with gas hob and extractor. Integrated dishwasher. Space for American style fridge freezer. Plinth lighting. Spotlights. Tiled flooring.
Lobby/WC:Low level WC. Vanity wash hand basin. Radiator. Extractor fan. Door to side leading to rear garden.
Bathroom:Double glazed window to rear. Pedestal wash hand basin. Panelled bath with shower attachment. Shower cubicle. Heated towel rail. Tiled walls and flooring.
Garden Room: 2.8m x 2.6mDouble glazed windows to three sides and doors leading to rear garden. Tiled flooring.
Bedroom One: 4.62m x 3.66mTwo double glazed windows to front. Fitted wardrobes. Radiator. Carpet.
Bedroom Two: 3.66m x 2.95mDouble glazed window to rear. Radiator. Carpet.
Bedroom Three: 3.4m x 3.2mDouble glazed window to rear. Radiator. Carpet.
Loft Room: 4.72m x 4.6mDouble glazed Velux window to rear. Spotlights. Carpet.
