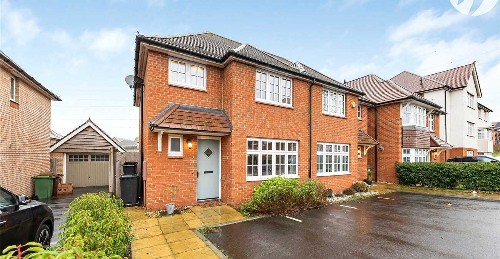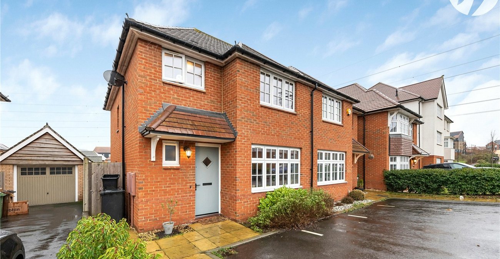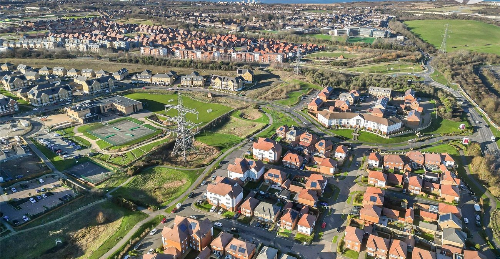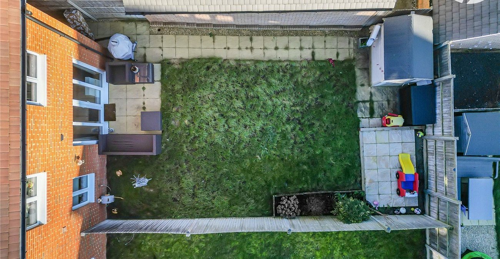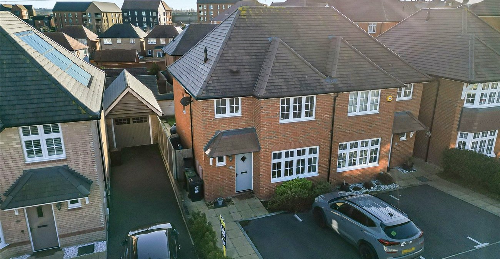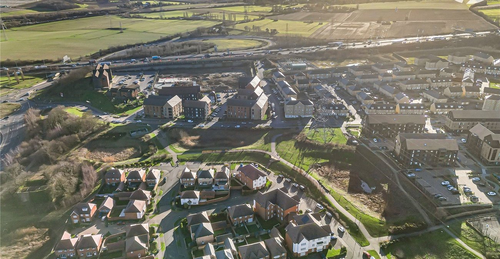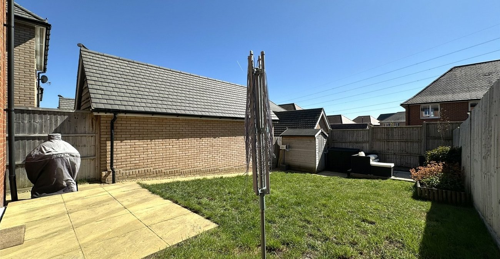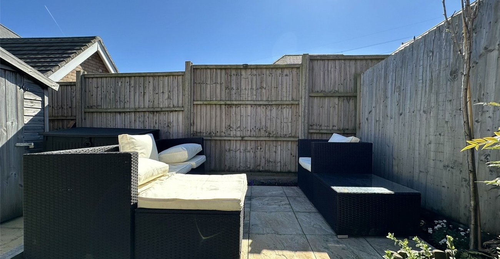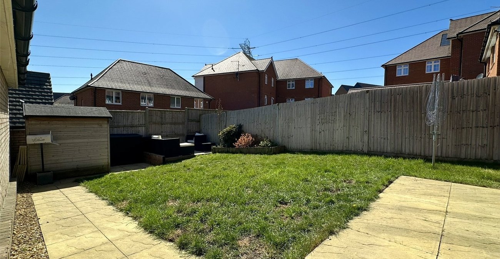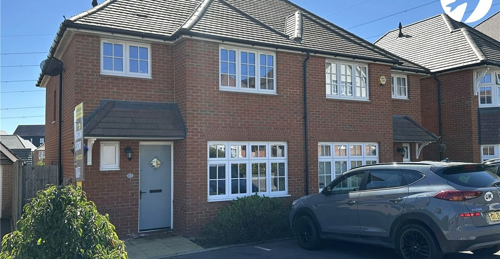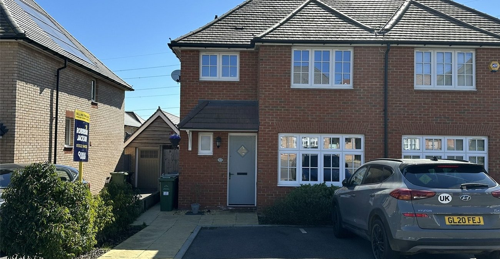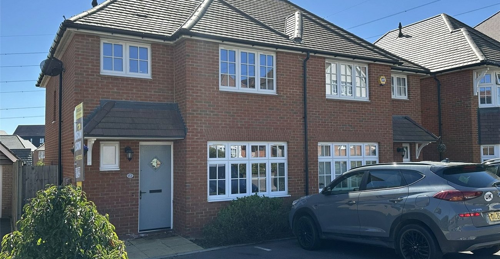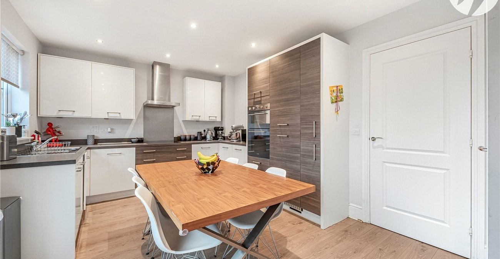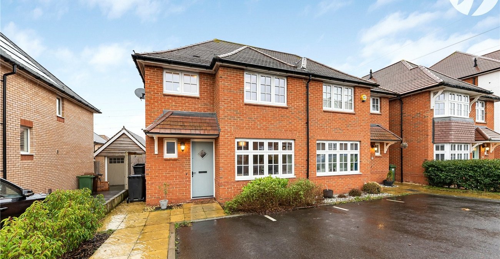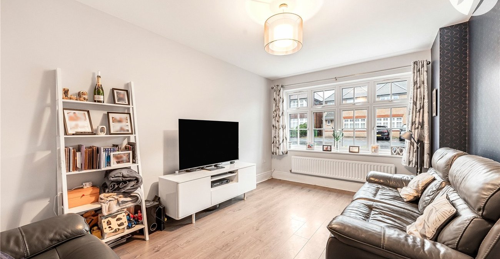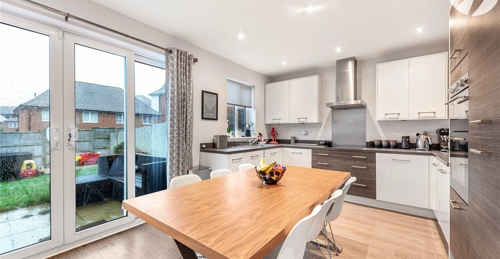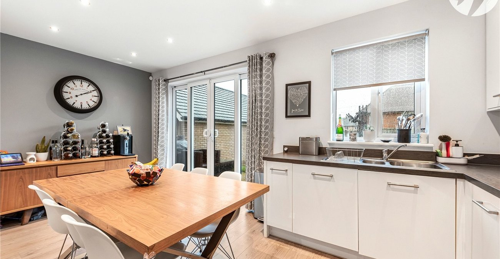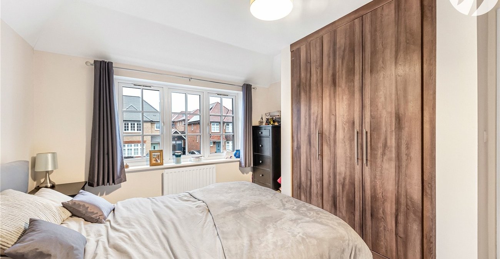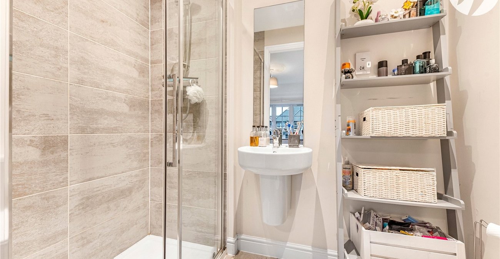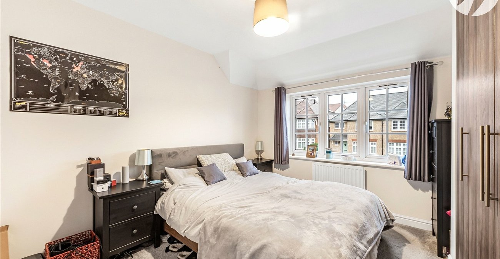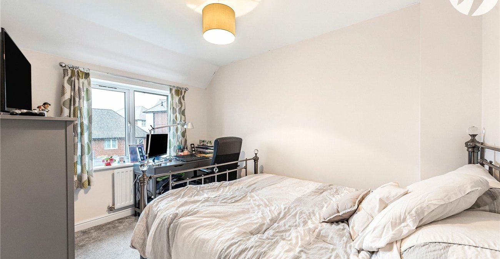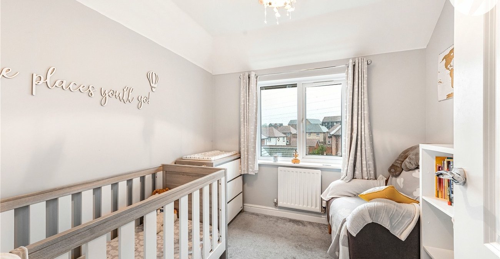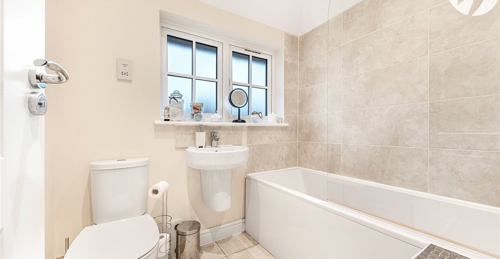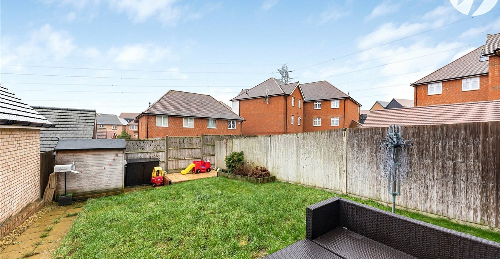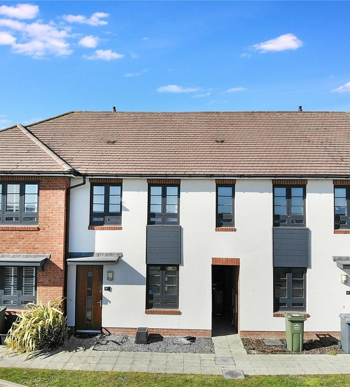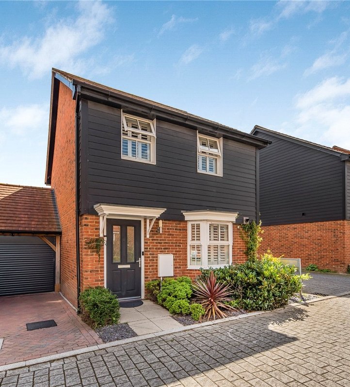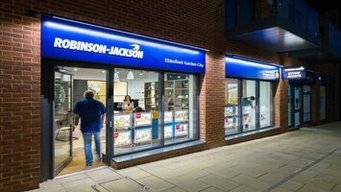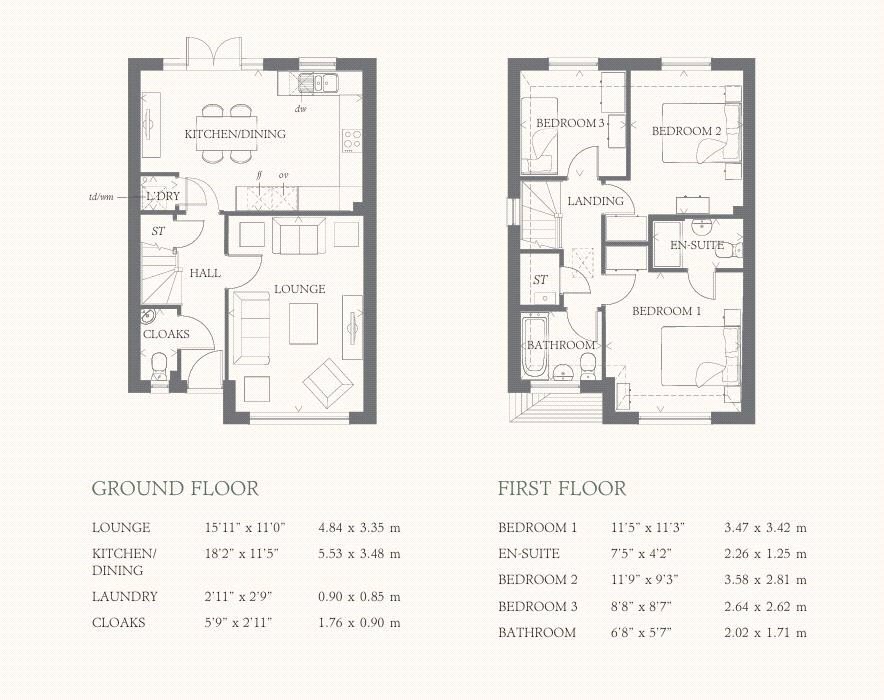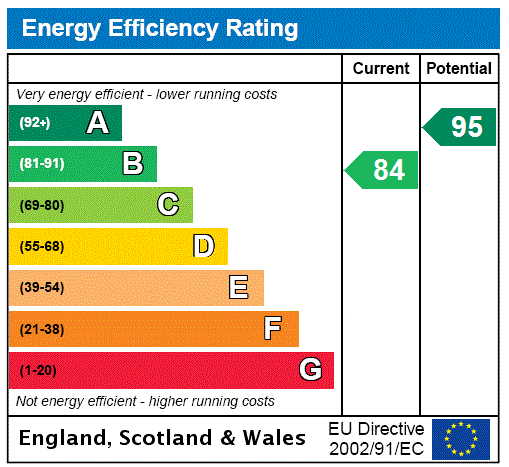
Property Description
* Guide Price £475,000-£500,000 *
Robinson Jackson are delighted to present this stunning 3-bedroom semi-detached home which is perfect for families. The property boasts a bright and airy living room, a modern and generously sized kitchen diner ideal for entertaining, and the added convenience of a downstairs WC. Upstairs, the master bedroom benefits from a stylish en-suite, alongside two additional well-proportioned bedrooms. Outside, a private garden offers a peaceful retreat, while the driveway comfortably accommodates two cars. Located just a short stroll from Ebbsfleet Green Primary School and within close proximity to the high speed Ebbsfleet International Station, and local amenities. For those shopping trips Bluewater shopping centre is just a short drive away. Contact our Robinson Jackson team to find out more and arrange your viewing.
- Redrow Build
- Three bedrooms
- Ensuite to Principle Bedroom
- Driveway
- Solar Panels
- South Facing Garden
- Close proximity to Ebbsfleet Internation station
Rooms
Entrance Hall: Cloakroom: 1.75m x 0.9mLounge: 4.85m x 3.35mDouble glazed window to front. Radiator. Laminate flooring.
Kitchen/Dining: 5.54m x 3.48mDouble glazed window to rear. Double glazed sliding doors leading to rear garden. Range of two tone wall and base units with complimentary work surface over. Stainless steel sink with drainer. Integrated double electric oven, hob and extractor. Integrated fridge freezer. Integrated dishwasher. Radiator. Spotlights. Laminate flooring.
Utility Cupboard: 0.9m x 0.84mSpace and plumbing for washing machine.
Landing:Storage cupboard. Carpet. Loft access.
Bedroom One: 3.48m x 3.43mDouble glazed window to front. Built in wardrobes. Radiator. Carpet.
Ensuite: 2.26m x 1.27mLow level WC. Wash hand basin. Shower cubicle. Part tiled walls. Radiator. Tiled flooring.
Bedroom Two: 3.58m x 2.82mDouble glazed window to rear. Radiator. Carpet.
Bedroom Three: 2.64m x 2.62mDouble glazed window to rear. Radiator. Carpet.
Bathroom: 2.03m x 1.7mFrosted double glazed window to front. Low level WC. Wash hand basin. Panelled bath with fitted shower and shower screen. Part tiled walls. Radiator. Tiled flooring.
