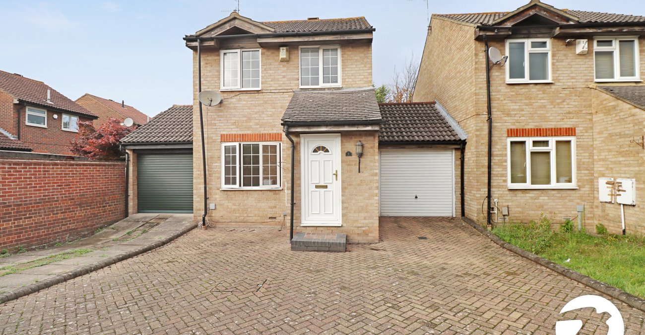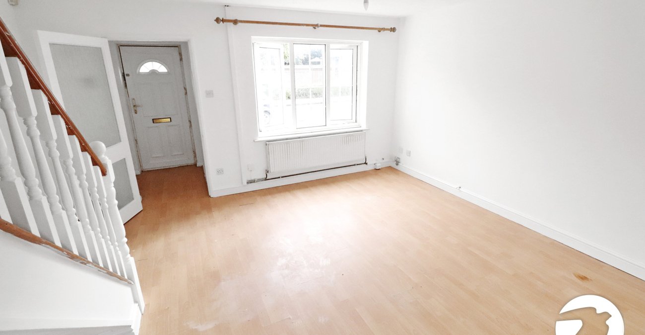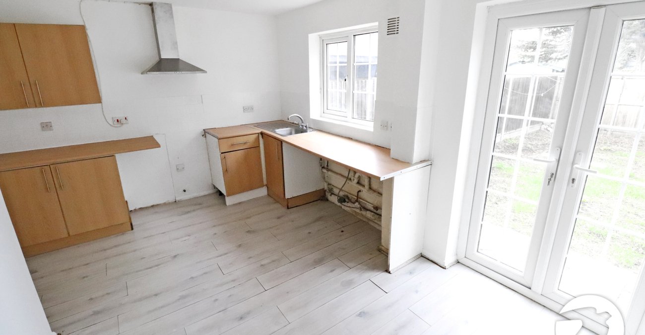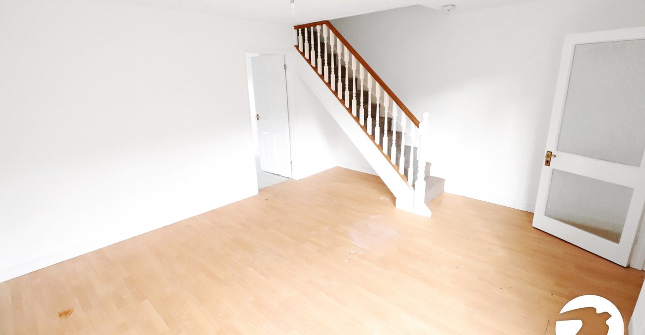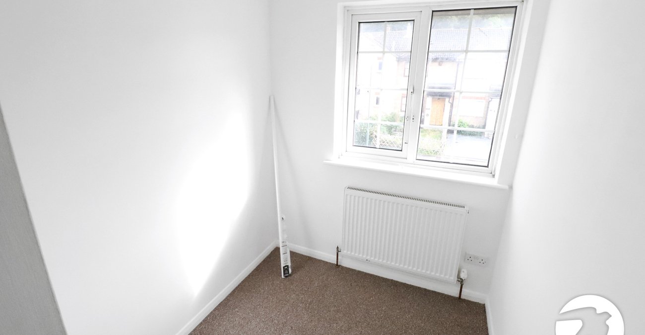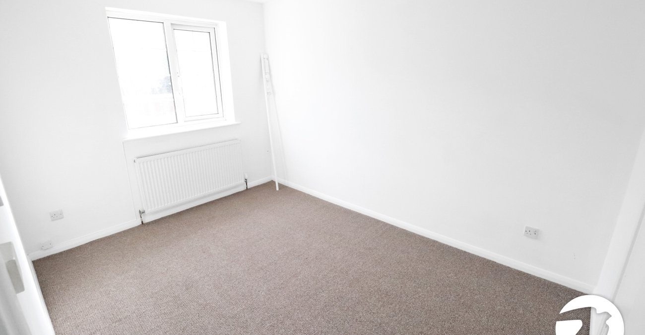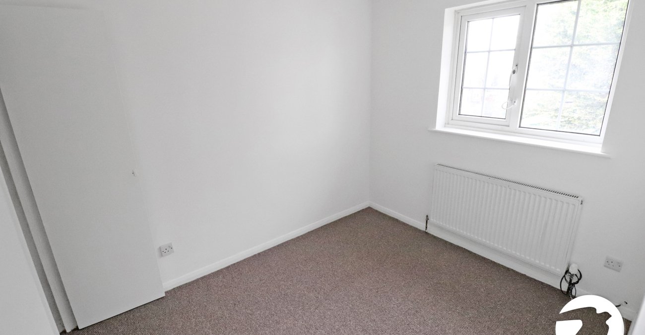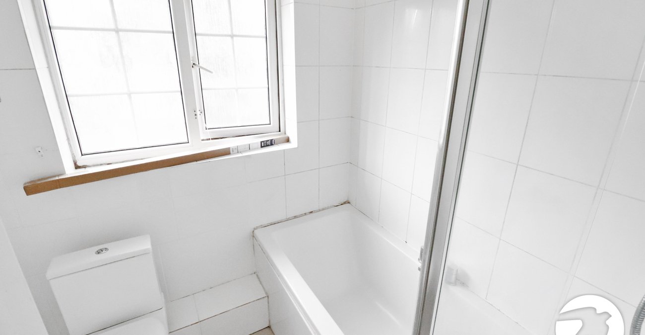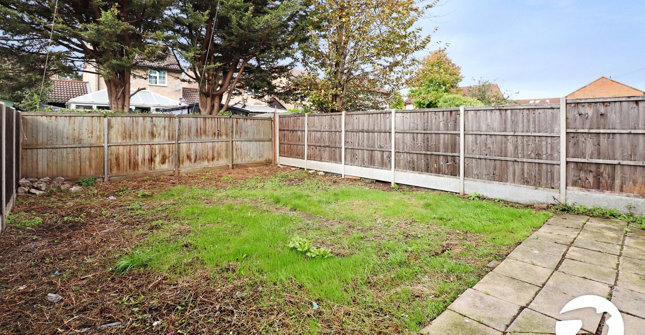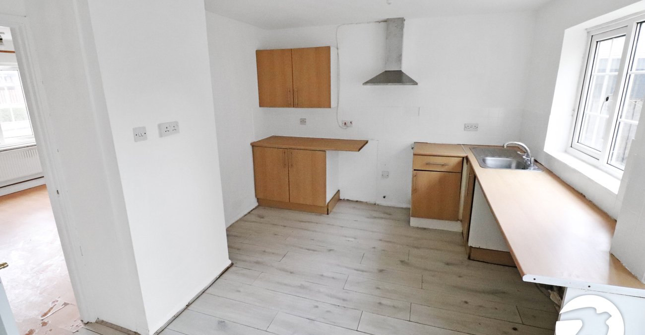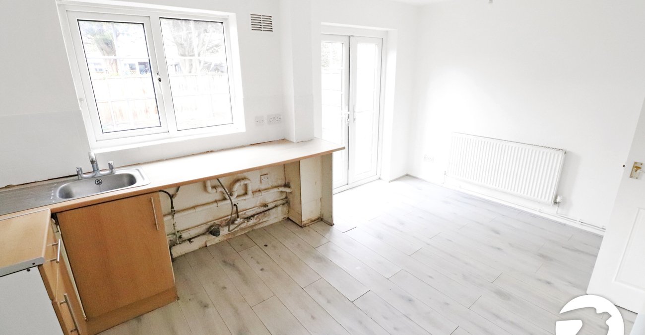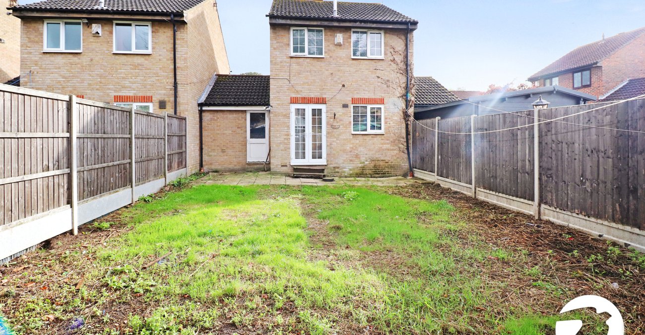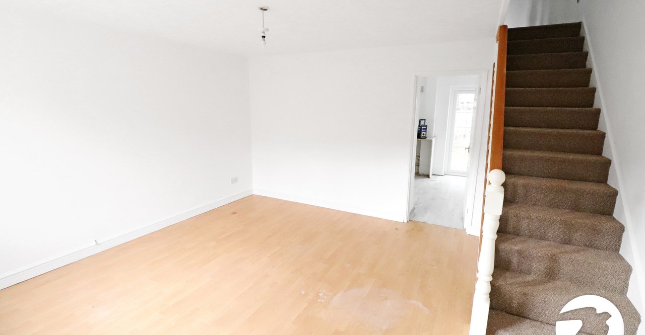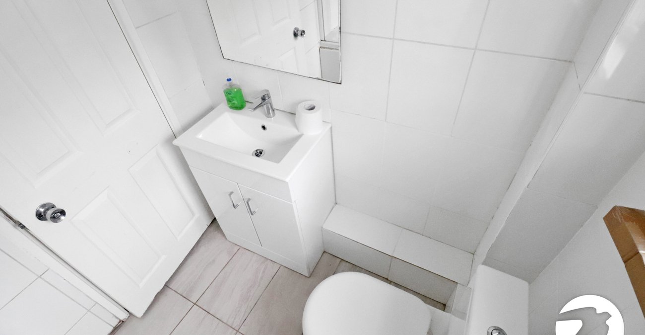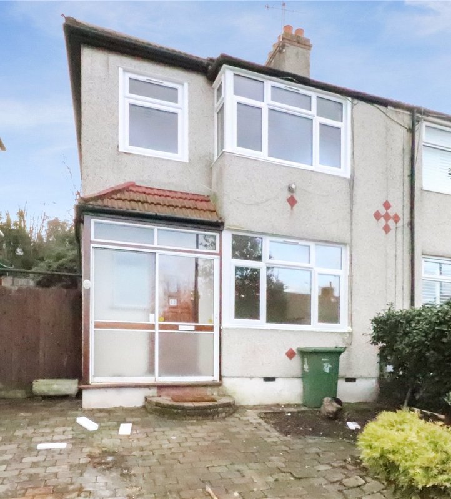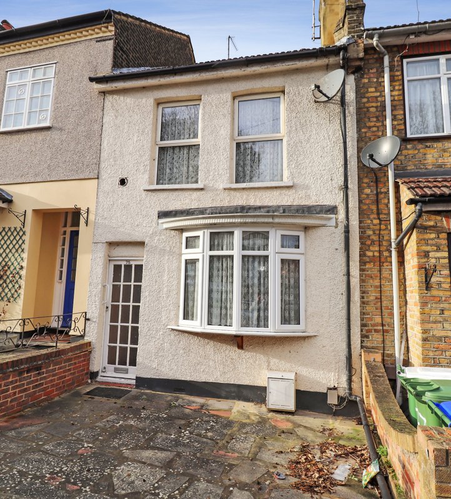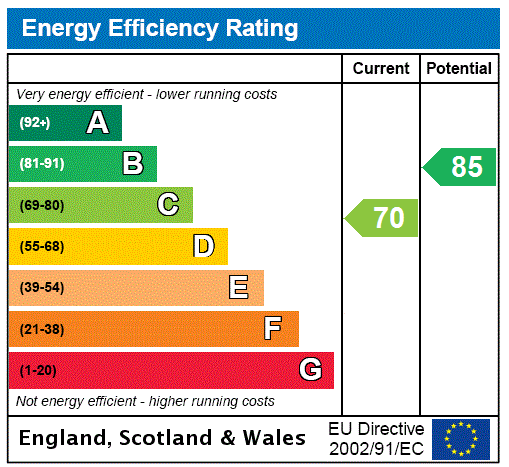
Property Description
***Guide Price £400,000 to £425,000***
Nestled in a residential area, conveniently located within easy reach of local amenities, schools, and walking distance to Lesnes Abbey Wood Park. With excellent local transport links and Abbey Wood station and the Elizabeth Line within easy reach, you can be in Central London within 30 minutes.
This charming link-detached house boasts three bedrooms, a spacious kitchen, lounge and a family bathroom. The interior is neutrally decorated, providing a blank canvas with ample opportunity for making this house your home.
The house benefits from double glazing, central heating (radiators) and a combi boiler. The property features a low maintenance garden in the rear and off-road parking in the front. With a single garage providing secure parking or convenient additional storage space, this home offers both comfort and practicality.
This property presents a wonderful opportunity for young families, and commuting professionals.
The interior is neutrally decorated, creating a warm and inviting atmosphere throughout. Located within easy reach of Abbey Wood station, local amenities, schools, and transport links. This property presents a wonderful opportunity for those looking to settle into a welcoming community and enjoy the comforts of modern living.
Don't miss out on the chance to make this delightful house your new home.
- Three Bedrooms
- Off-street parking to the front
- Garage to the side
- No onward chain
- Walking distance to Abbey Wood’s Elizabeth line
- A must view
Rooms
Entrance HallUPVC door to front, wood laminate flooring, door to lounge
Lounge 4.45m x 4mDouble glazed window to front, radiator, wood laminate flooring, door to kitchen/diner
Kitchen/Diner 4.45m x 3.35mDouble glazed frosted door to rear, double glazed window to rear, wall and base units with work surfaces above, stainless steel sink and drainer unit with mixer tap, space for cooker, space for washing machine radiator,
LandingCarpet, storage cupboard, access to loft
Bedroom 1 3.56m x 2.6mDouble glazed window to front, radiator, built in wardrobes, carpet
Bedroom 2 2.82m x 2.62mDouble glazed window to rear, radiator, storage cupboard
Bedroom 3 2.74m x 1.75mDouble glazed window to front, radiator, cupboard housing Vaillant combi boiler
BathroomDouble glazed frosted window to rear, low level wc, vanity wash hand basin with mixer tap, panelled bath with shower attachment and glass screen, tiled walls and floor
GardenApprox 35'. patio, outside tap, door to garage
GarageUp and over door, electric
