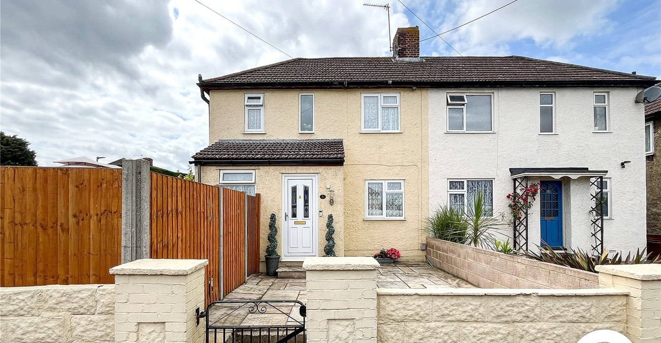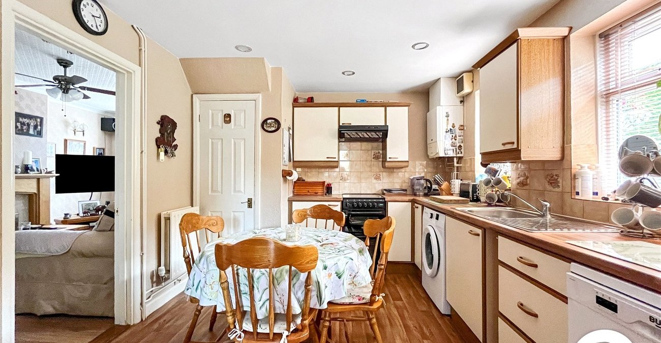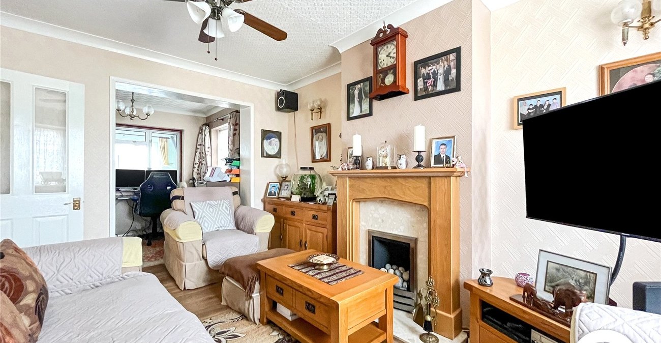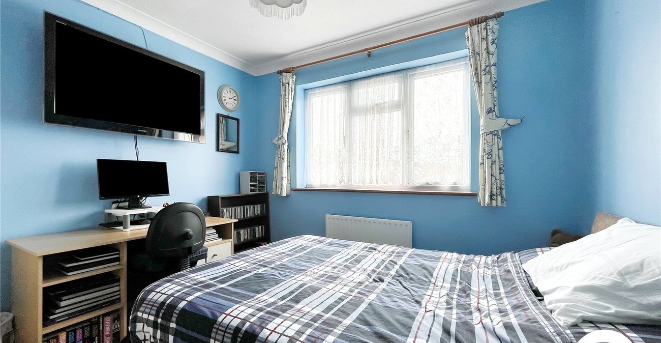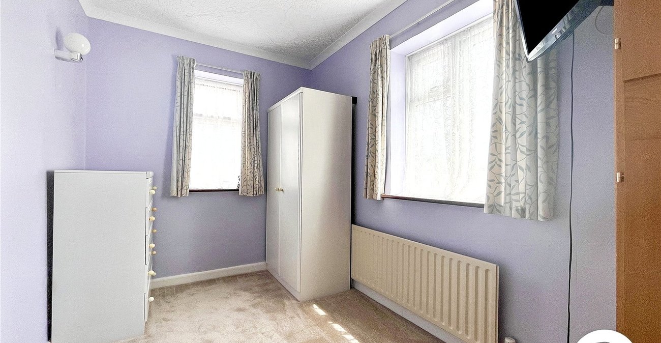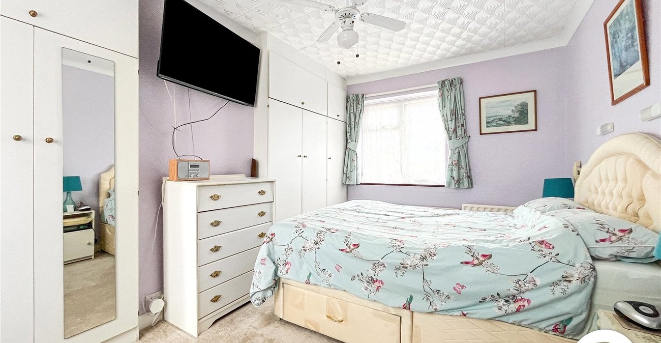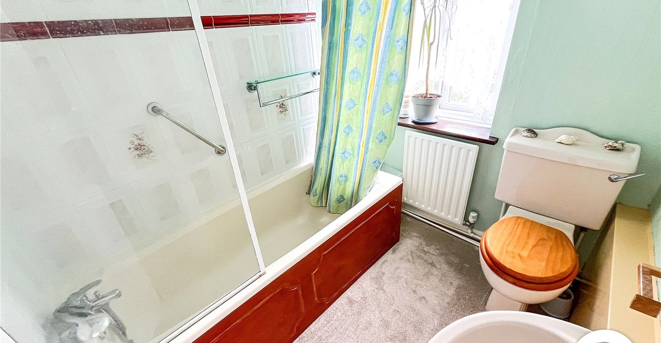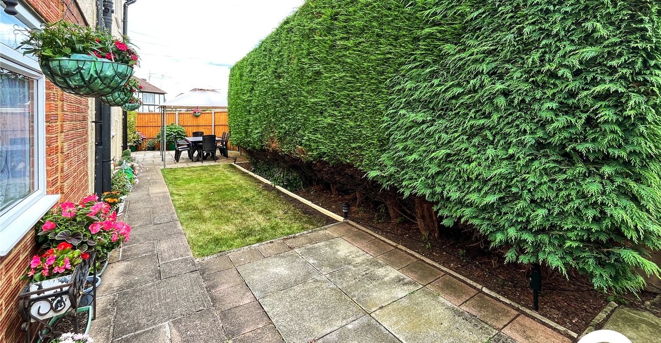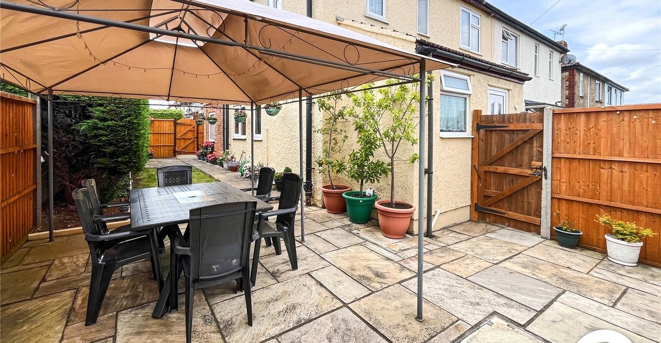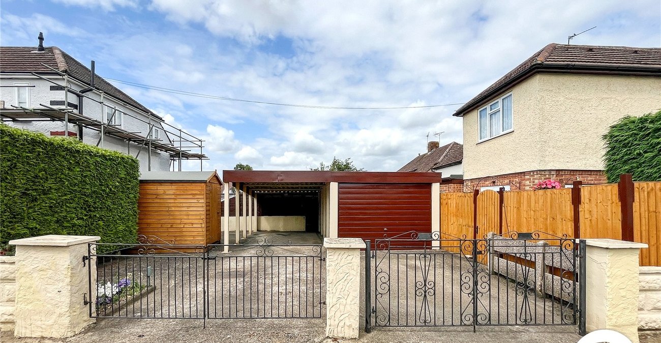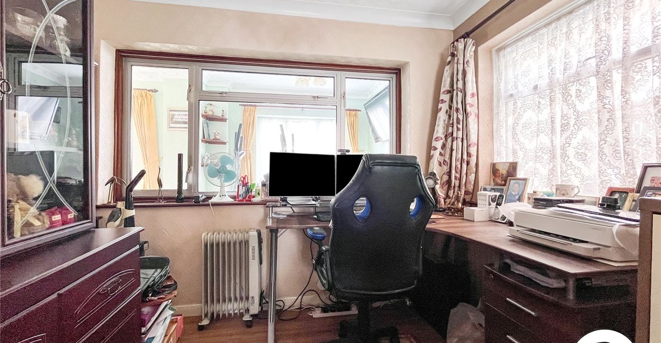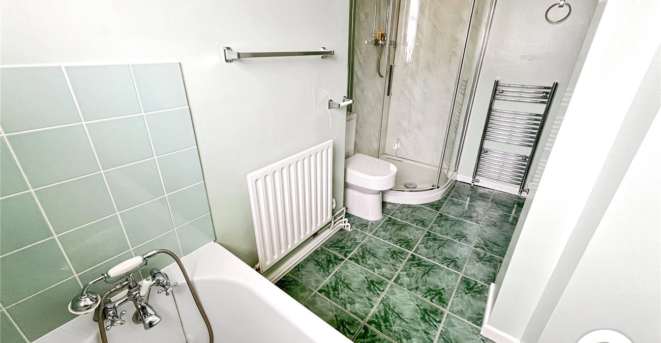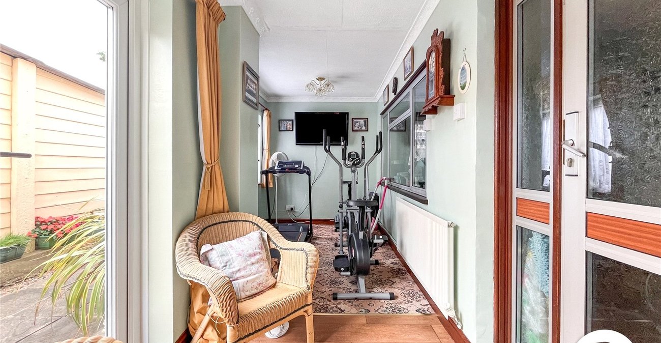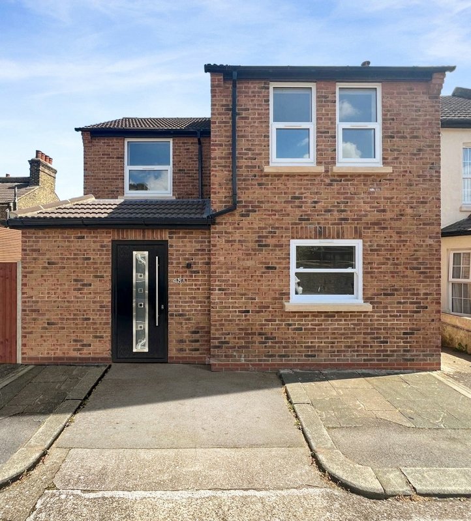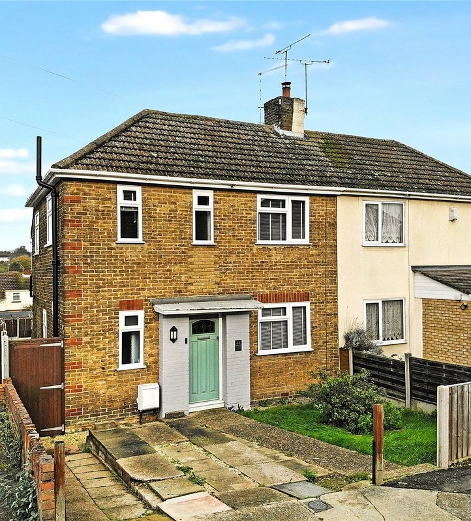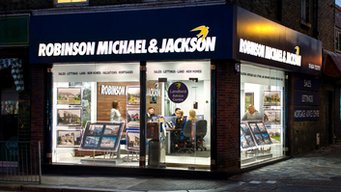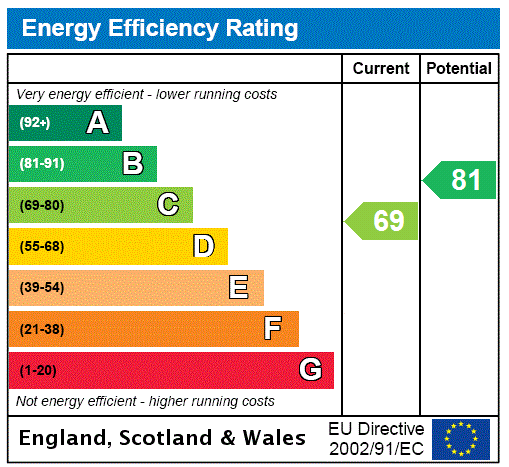
Property Description
Introducing this delightful three bedroom semi-detached house located on Holly Road in Strood. This charming home boasts a porch extension and a double-storey rear extension, providing ample space for comfortable family living.
The ground floor features a spacious lounge/diner, perfect for both relaxing and entertaining. The kitchen is well-appointed with plenty of storage, while a separate reception room offers additional versatile living space. A contemporary bathroom on the ground floor adds convenience.
Upstairs, you will find three generously sized bedrooms, ideal for a growing family or for those who need extra space. A second family bathroom ensures that the morning rush is a breeze.
Outside, the property benefits from a low maintenance rear garden, perfect for enjoying the outdoors without the hassle of extensive upkeep. Additionally, the house includes a garage at the rear with a separate car port, making it an ideal space for a car enthusiast or for extra storage needs.
Don't miss out on the opportunity to make this wonderful house your new home.
Regards,
- Square foot tbc
- Sought after location
- Off street parking
- Garage & seperate car port to rear
- Easy access to A2/M2
- Walking distance to local amenities
Rooms
PorchLaminate flooring, double glazed door.
HallLaminate flooring, stairs to first floor.
Lounge 3.07m x 4.32mLaminate flooring, window to rear & side, coved ceiling, fire place, double radiator, double glazed window to front.
Conservatory 5.8m x 1.68mVinyl flooring, single radiator, double glazed window to side & rear, double glazed door to rear, coved ceiling.
Kitchen 3.12m x 3.9mVinyl flooring, wall to base units, sink drainer with one tap, double glazed window to side, double radiator, under stairs storage, space for appliances.
Utility RoomVinyl flooring, space for appliances.
Ground floor bathroomTiled flooring, low level w.c, panelled bath with mixer tpa with shower over, single radiator, double glazed window to front, wall mounted towel rail, partly tiled walls, sink basin with taps.
Bedroom One 3.07m x 4.32mCarpet, double glazed window to front & rear, coved ceiling, single radiator.
Bedroom Two 3.12m x 2.92mCarpet, single radiator, double glazed window to front
Bedroom Three 2.13m x 3.7mCarpet, double glazed window to front & side, coved ceiling, storage cupboard.
Bathroom 2.95m x 4.9mCarpet, low level w.c, panelled bath with two taps, sink basin with mixer tap, double glazed window to side, coved ceiling.
