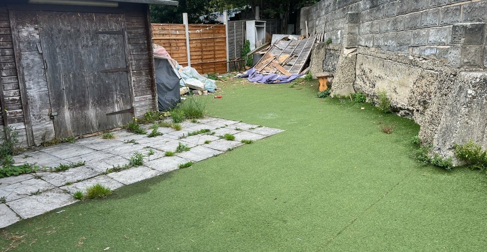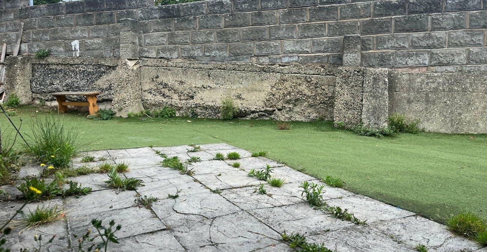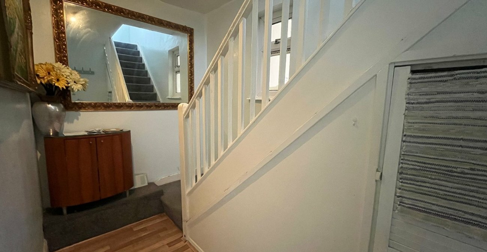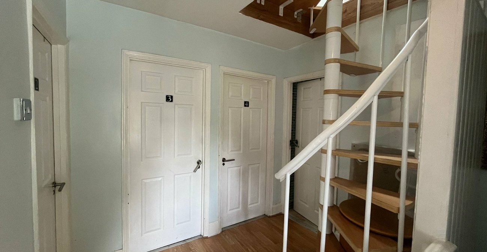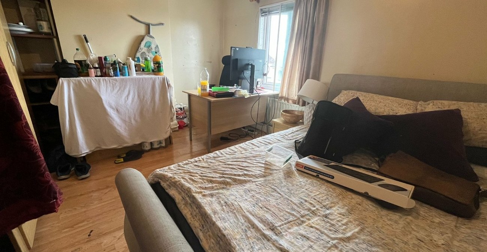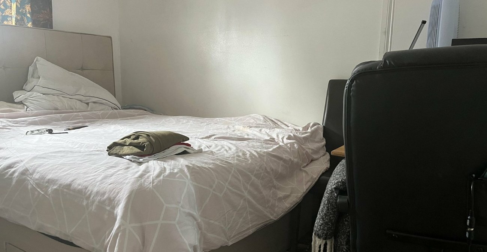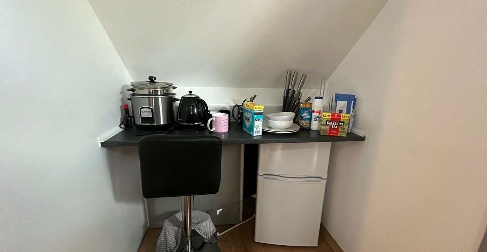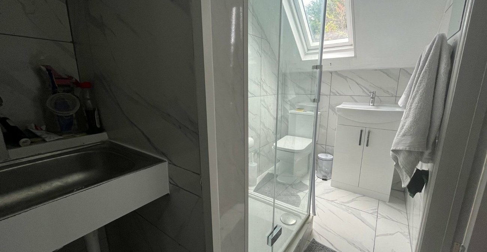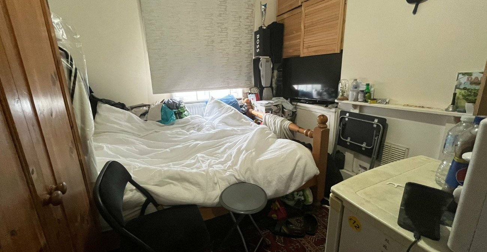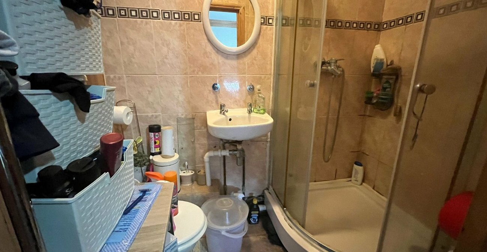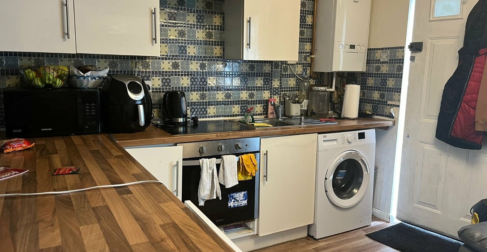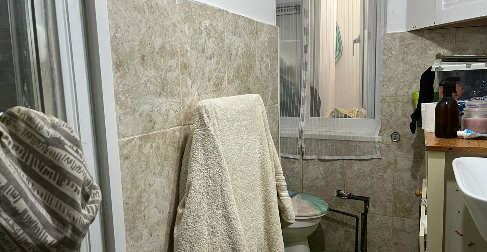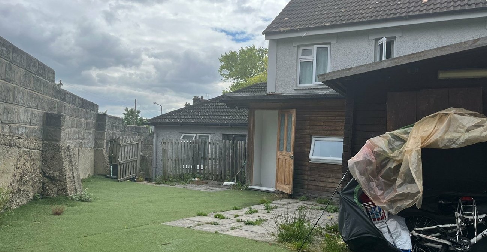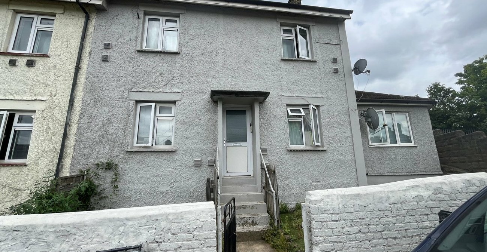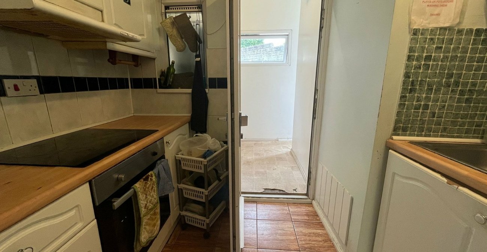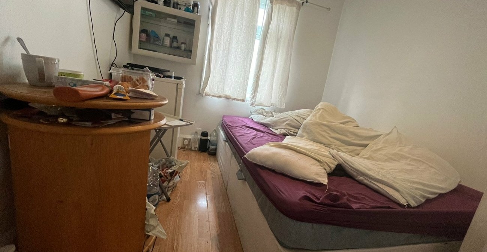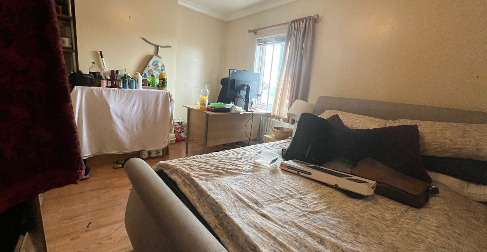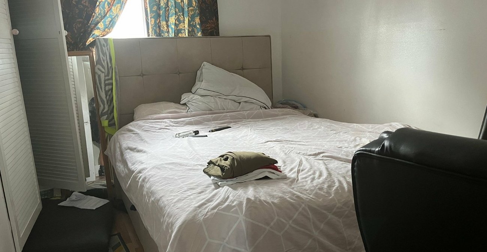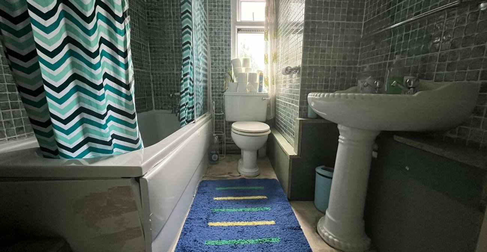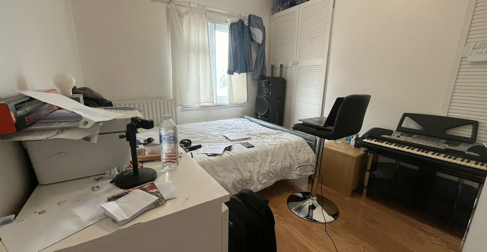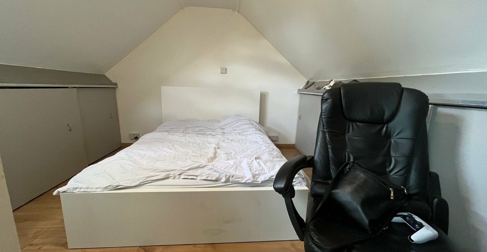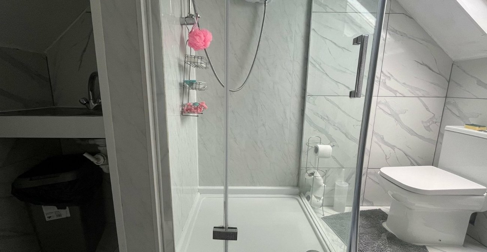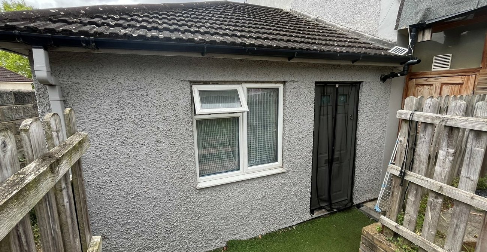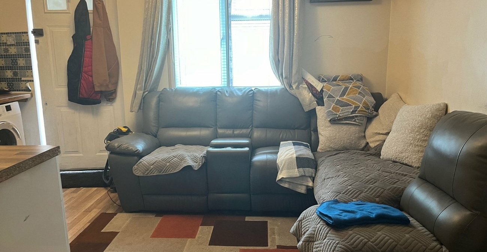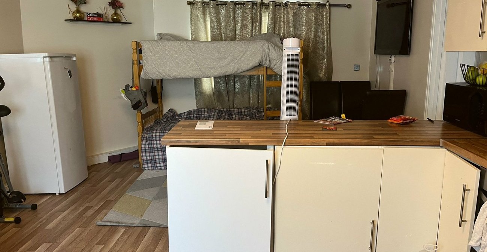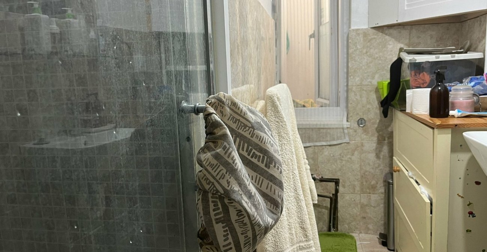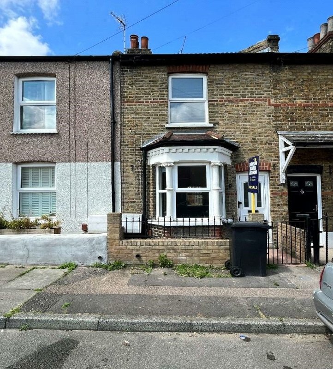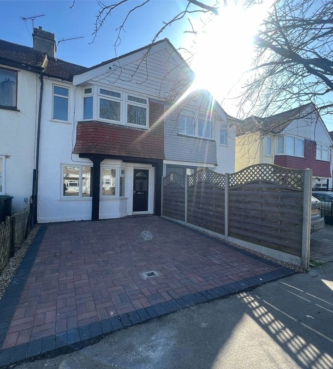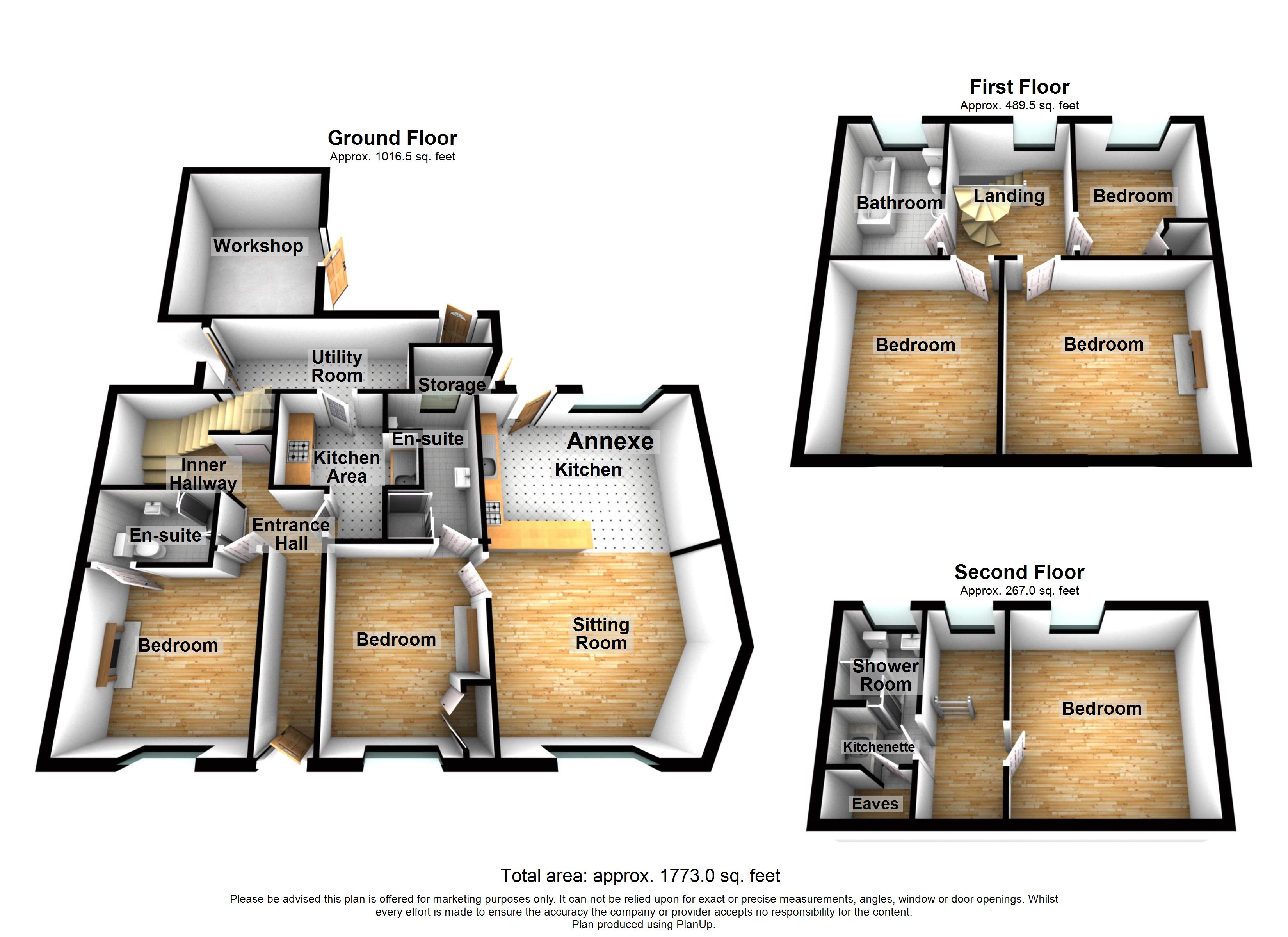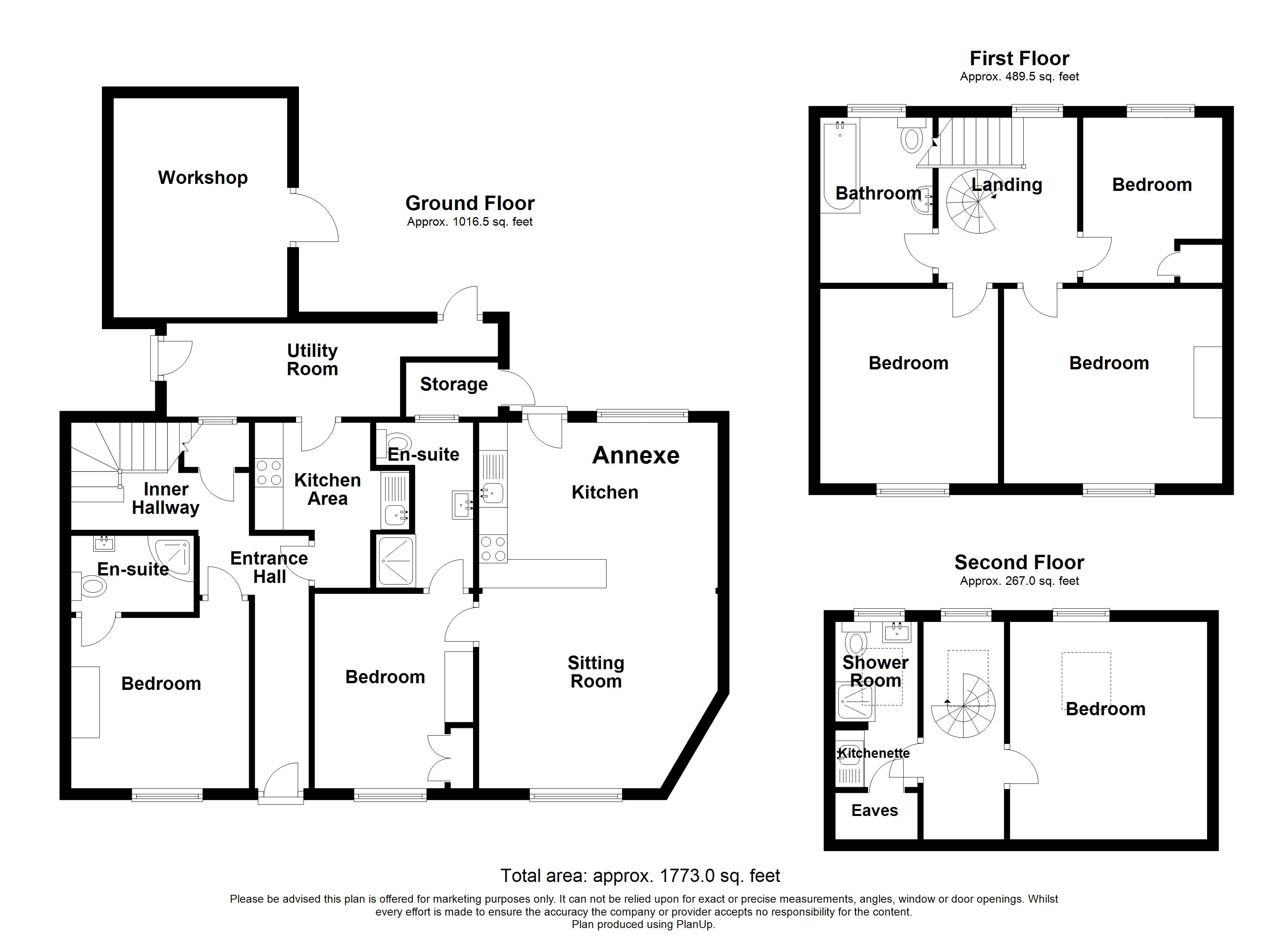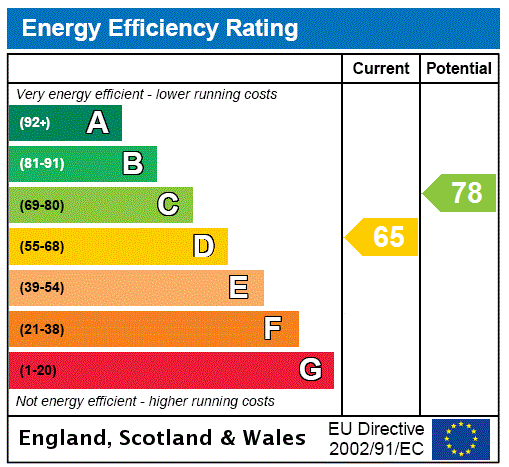
Property Description
Guide Price £325,000 - £350,000.
Introducing this three bedroom end of terrace property on Huntley Avenue with annex to side with another full living space with kitchen and bathroom.
On entering a GENEROUS HALLWAY leads to TWO RECEPTION ROOMS and a DOWNSTAIRS SHOWER ROOM. To the rear, a WELL PROPORTIONED KITCHEN completes this great living space.
Upstairs, THREE GOOD SIZED BEDROOMS are coupled with a FAMILY BATHROOM all in good condition, giving a real sense of comfort. On the top floor, a LOFT ROOM with ADDITIONAL BATHROOM makes for even more space.
Outside, an annex contains a LIVING SPACE KITCHEN AND BATHROOM making for a really unique space. This is coupled with a good sized rear garden to enjoy those summer months.
*Please note the property is of non-standard construction*
- Total Square Footage: 1773.0 Sq. Ft.
- Great Potential Throughout
- Amazing Investment Opportunity
- Sought After Location
- Annex To Side
- Good Sized Garden
- Loft Room
Rooms
Entrance Hall: 4.42m x 0.9m x 3.15m:Laminate flooring. Radiator. Doors to:-
Dining Room: 4.2m x 1.6mDouble glazed window to rear. Single glazed door to garden. Free standing fridge freezer. Double glazed window. Tiled flooring.
En-suite: 2.72m x 1.2mSuite comprising shower cubicle. Wash hand basin. Low level w.c. Tiled walls. Tiled flooring.
Bedroom 1: 2.72m x 2.82mDouble glazed window to front. Laminate flooring. Radiator.
Kitchen: 2.72m x 2.54mDouble glazed door rear. Wall and base units with roll top work surface over. Double glazed to dining room. Built-in oven and hob.
First Floor Landing: 2.95m x 2.44mDouble glazed window to rear. Laminate flooring. Doors to:-
Bedroom 2: 2.7m x 3.4mDouble glazed window to rear. Fitted wardrobes. Radiator. Lamiante flooring.
Bedroom 3: 2.7m x 3.4mDouble glazed window to rear. Radiator. Alcoves. Laminate flooring.
Bedroom 4: 2.72m x 2.41mDouble glazed window to front. Built-in cupboard. Laminate flooring.
Bedroom 5: 3.4m x 3.07mDoubel glazed wndow to front. Eaves storage. Wood flooring.
Second Floor Landing:Double glazed skylight window. Counter top. Laminate flooring. Door to:-
Bathroom: 2.92m x 1.4mDouble glazed skylight window. Suite comprising shower cubicle. Tiled walls. Tiled flooring. Heated towel rail.
