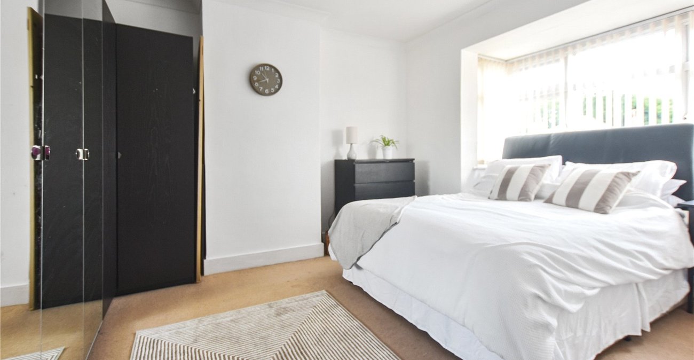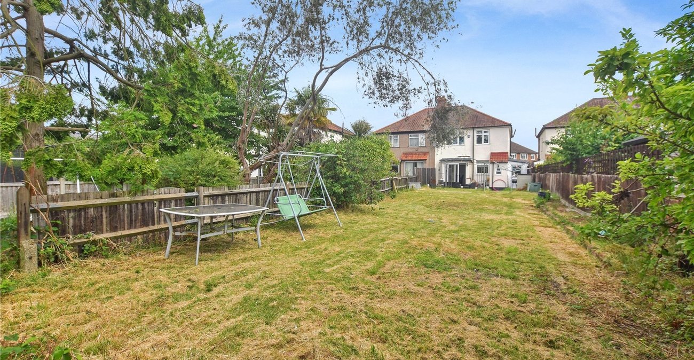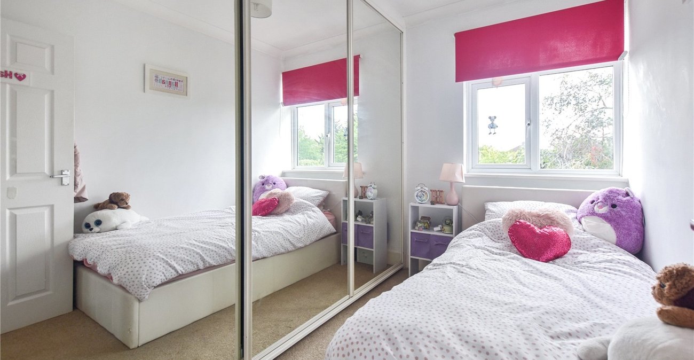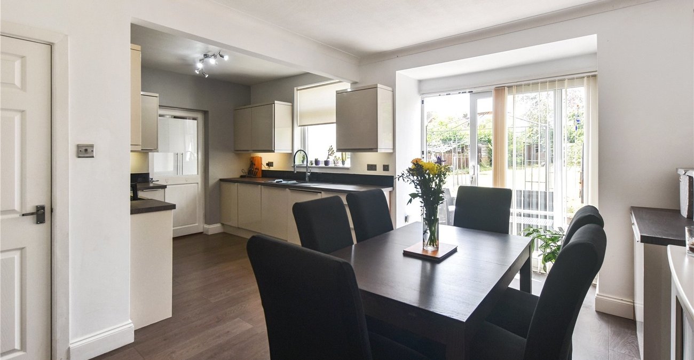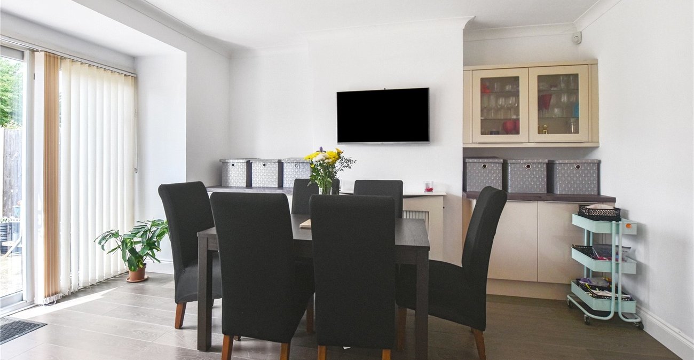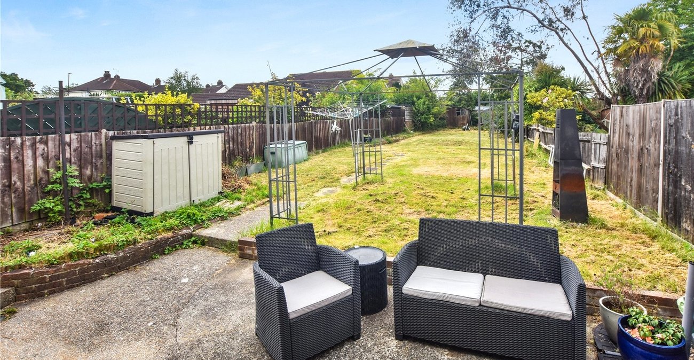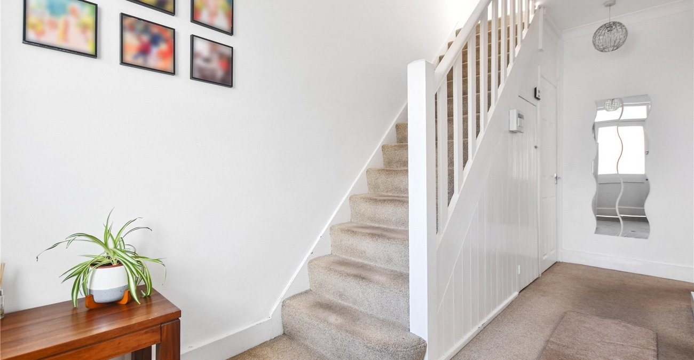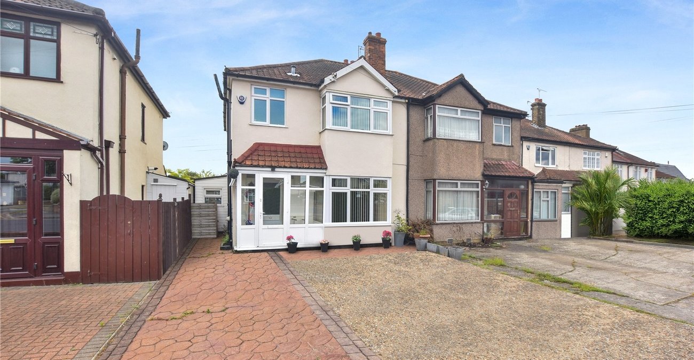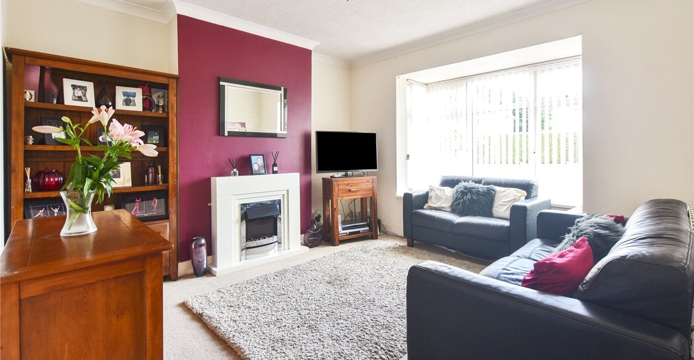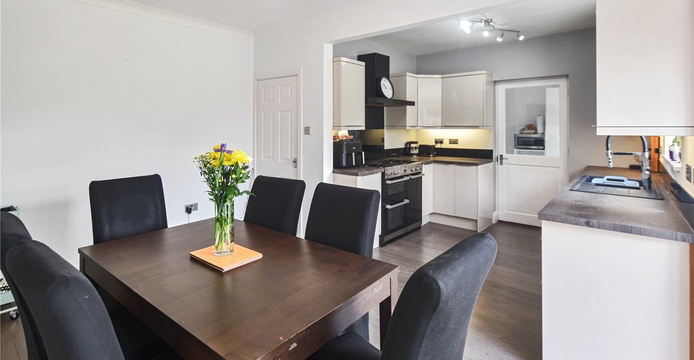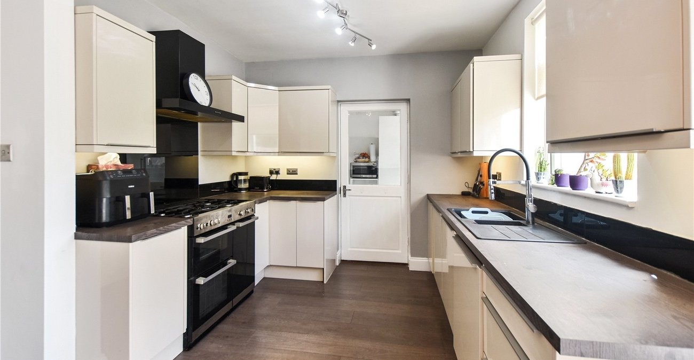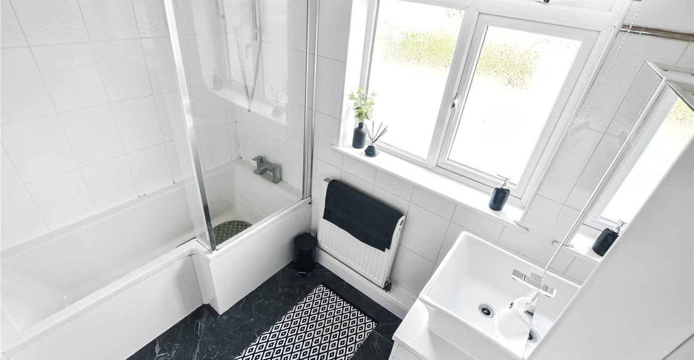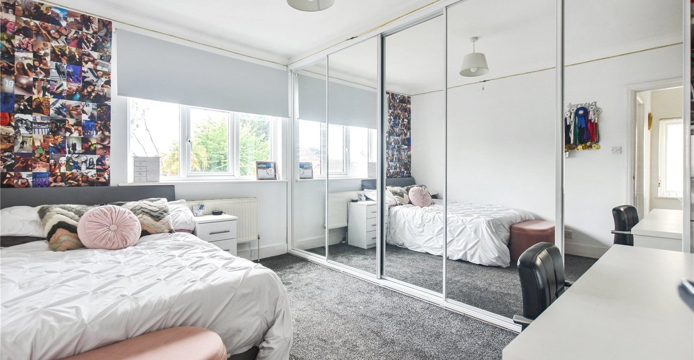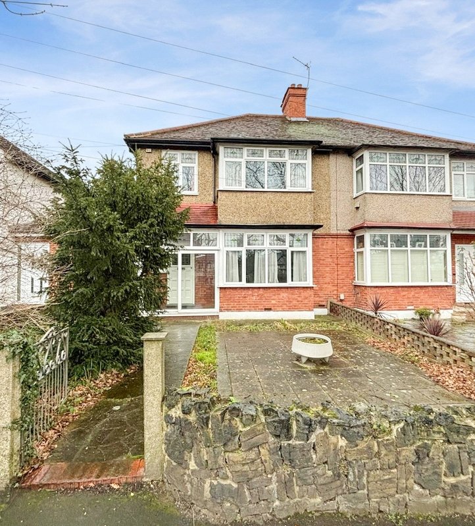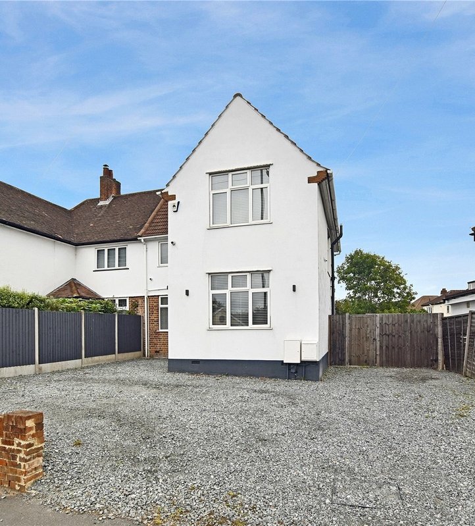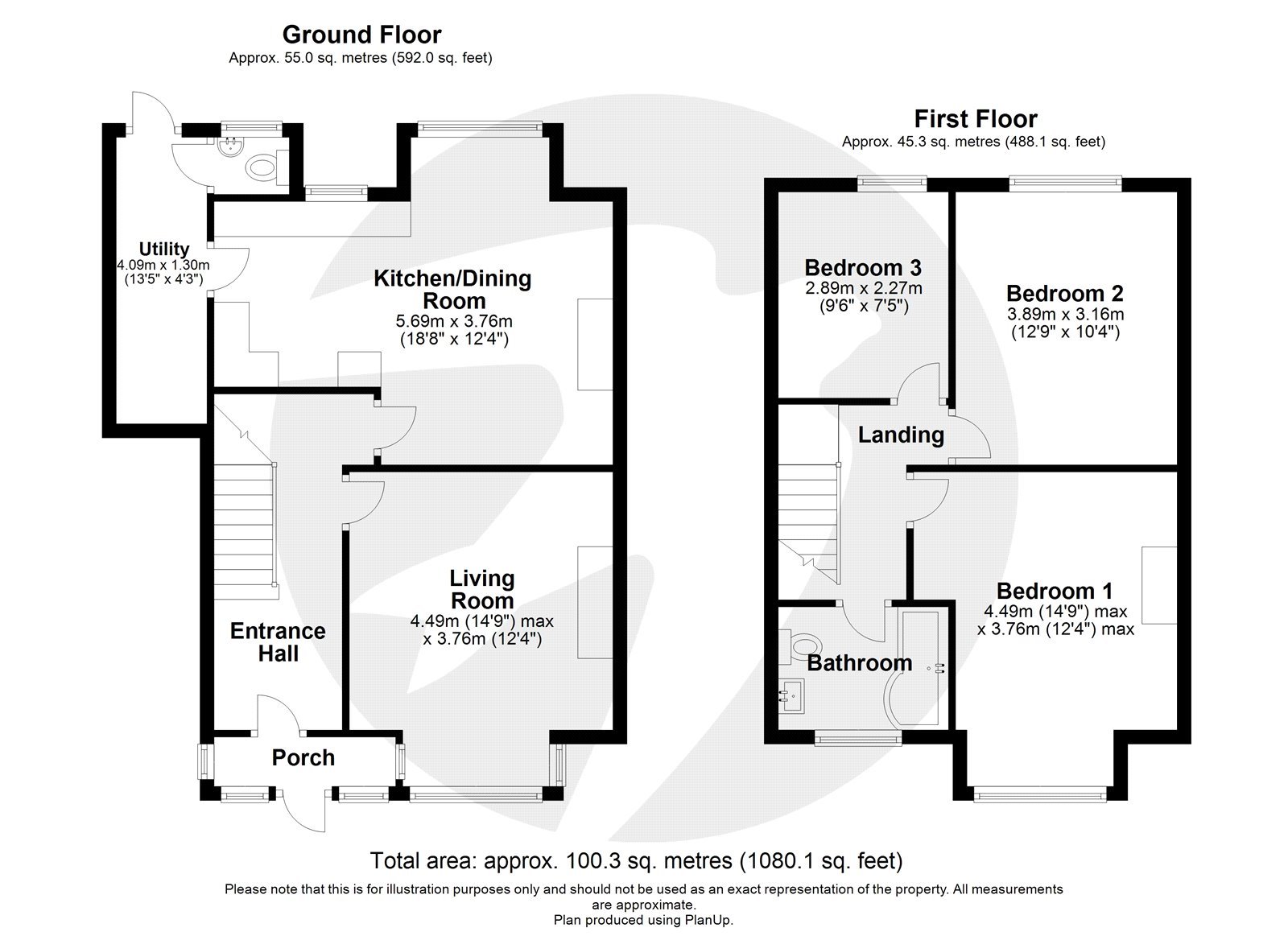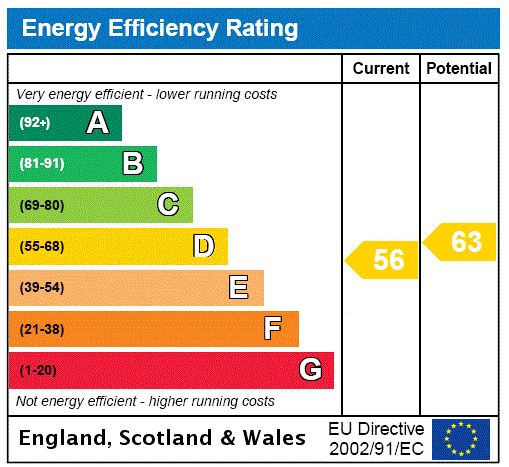
Property Description
Ideally located for a selection of popular schools and Albany Park train station is this well proportioned three bedroom semi Detached family home with an 80ft southerly facing rear garden.
- Three generous size bedrooms
- Ample off-road parking
- 80ft Rear Garden
- Open plan kitchen diner
- Utility room
- G/F WC
- Double glazed and gas centrally heated
Rooms
Entrance hallDoor and Window to front. Cupboards under stairs. Radiator. Coved ceiling.
LoungeDouble glazed bay window front. Radiator. Coved ceiling.
Dining RoomDouble glaze sliding door to rear. Built-in storage cupboards and display cabinet. Radiator cover. Wood laminate flooring. Open plant kitchen.
KitchenDouble glazed window to rear. Door to side providing access to utility area and ground floor WC. Range of wall and base units. Composite 1 1/2 bowl sink drainer with chrome detachable Swan neck mixer tap. Integrated dishwasher. Space for gas range cooker with extractor cooker hood over.
UtilityDoor to rear. Base units. Space for fridge freezer. Plumbed for washing machine.
G/F WCWindow to rear. Wash hand basin. Low level WC.
LandingAccess to loft. Double glazed window side.
Bedroom 1Double glazed bay window to front. Coved ceiling. Radiator.
Bedroom 2Double glazed window to rear. Mirror sliding door wardrobes to one wall. Coved ceiling. Radiator.
Bedroom 3Double glazed window to rear. Mirror door wardrobes to one more. Radiator. Coved ceiling.
BathroomDouble glazed frosted window to rear. Tiled walls. Shower bath with detachable handheld showerhead. Radiator. Vanity Sink unit with chrome mixer tap. Bathroom cabinet.
Front DrivewayAmple off-road parking to front.
Rear Garden 24.38m80ft. Patio area. Outside tap. Mainly laid lawn. Shed to end of garden.
