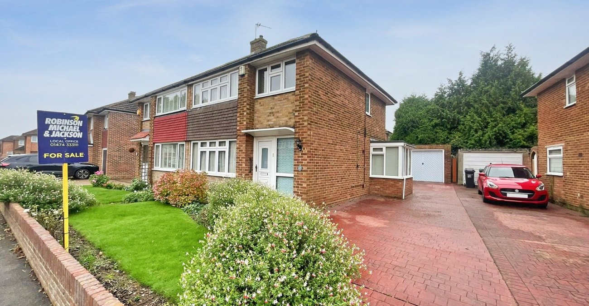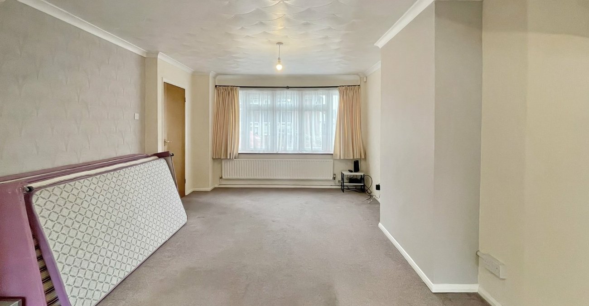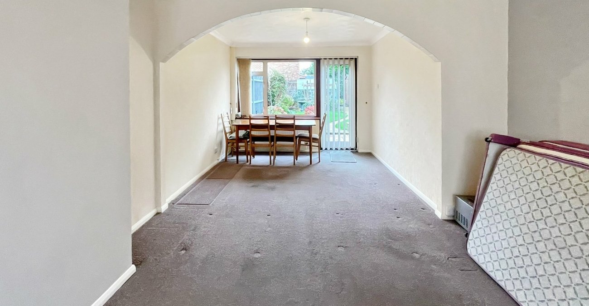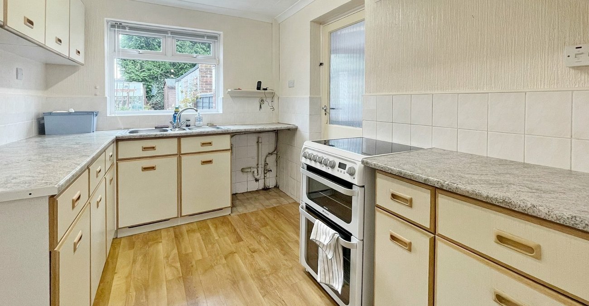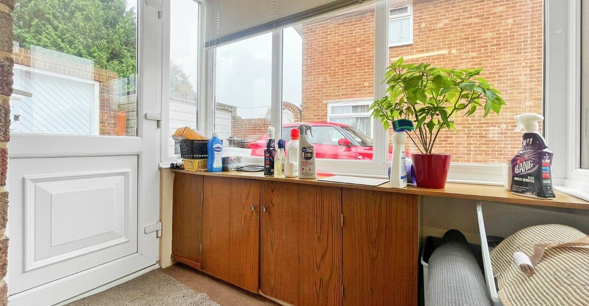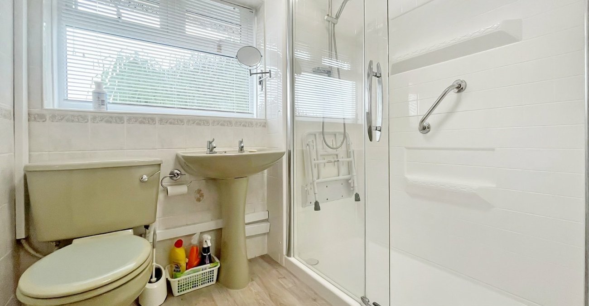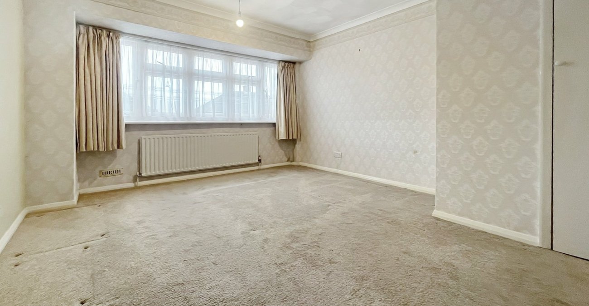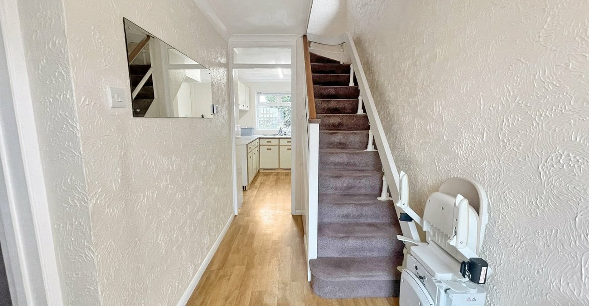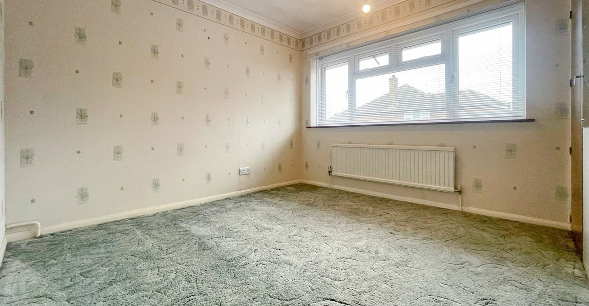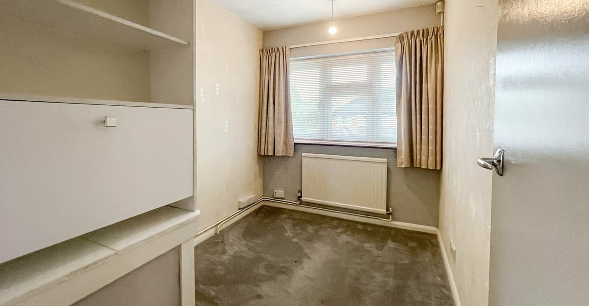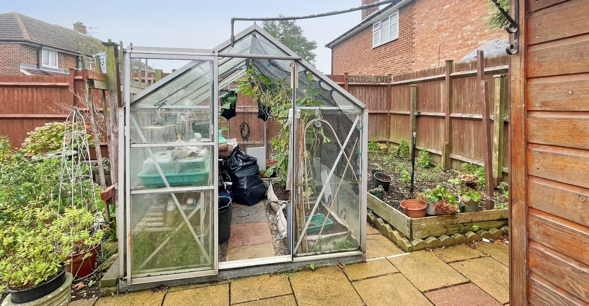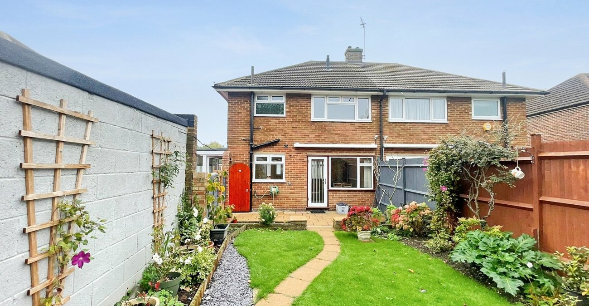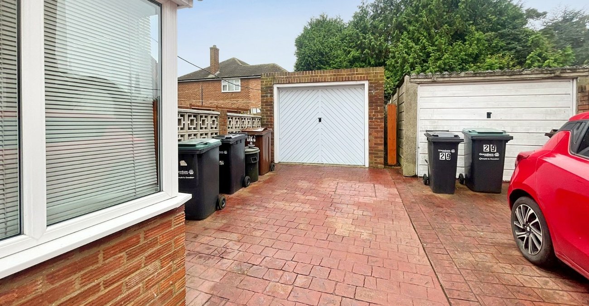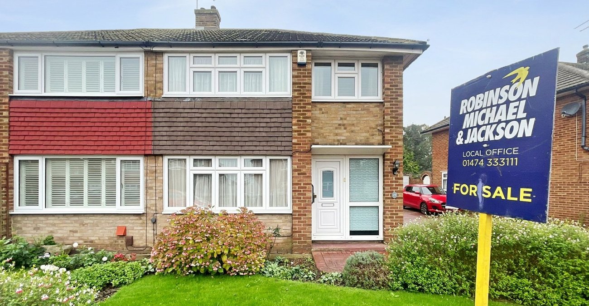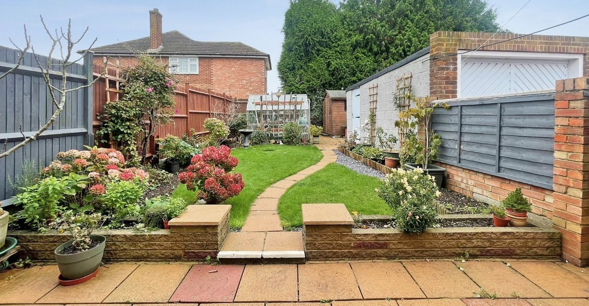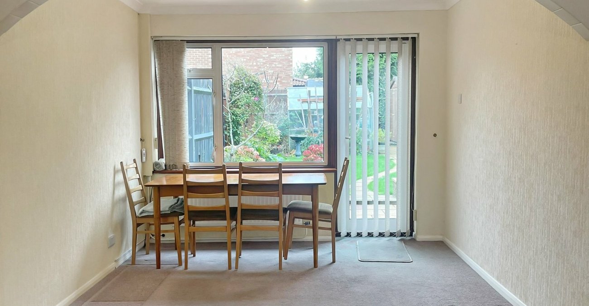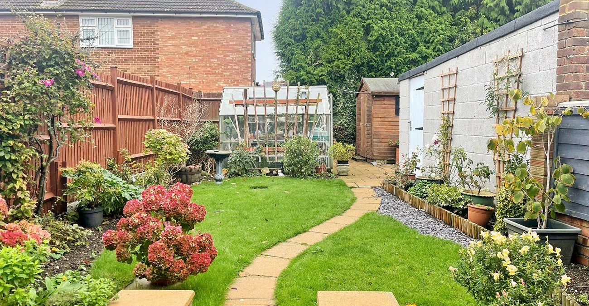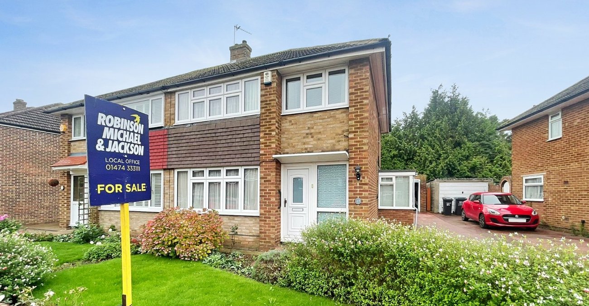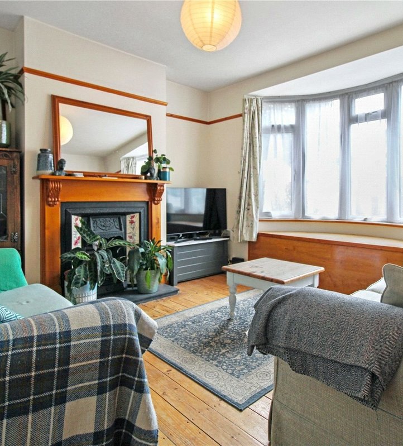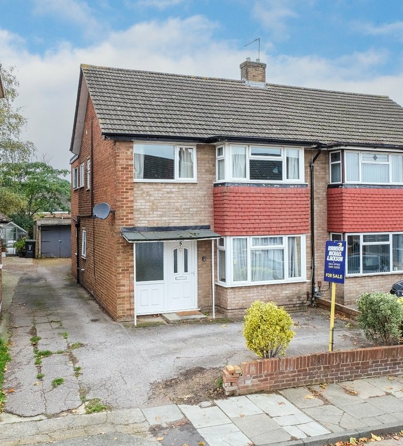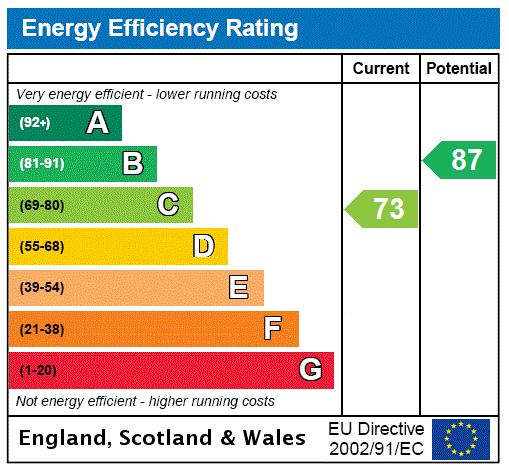
Property Description
This THREE BEDROOM SEMI DETACHED FAMILY HOME benefitting from DETACHED GARAGE accessed via OWN RESIN DRIVEWAY to front is situated on a quiet residential road in the desired area of RIVERVIEW PARK. The property has been WELL MAINTAINED by the current homeowners and has benefitted from a number of upgrades including a NEW CENTRAL HEATING SYSTEM and RE-WIRE in recent years. Accessible via the ENTRANCE HALL the internal accommodation consists of; THROUGH LOUNGE DINER, KITCHEN with a UTILITY/PORCH extension to the side.
On the first floor you will be welcomed by THREE WELL PROPORTIONED BEDROOMS and a MODERN FITTED SHOWER ROOM that has been installed in the last year. The property offers an ABUNDANCE OF POTENTIAL subject to any and all planning permissions giving the perfect platform to create your IDEAL FAMILY HOME.
The parking for the property is by means of a DETACHED GARAGE accessed via OWN RESIN DRIVEWAY with potential to extend the driveway to the side should you wish. Offered with the benefit of NO FORWARD CHAIN, early viewing is advised.
- Total Square Footage: 973.5 Sq. Ft.
- No Forward Chain
- Through Lounge Diner
- Porch/Utility Extension
- New Shower Room - Installed 1 Year Ago
- New Central Heating System 3 Years Ago - Warranty Remaining
- Rewired - 3 Years Ago
- Garage and Resin Driveway
- Desired Residential Location
Rooms
Porch: 2.06m x 1.17mDouble glazed surround. Door to garden and door to kitchen.
Entrance Hall: 3.58m x 1.98mDouble glazed frosted window to front. Radiator. Stairs to first floor. Laminate flooring.
Lounge: 7.57m x 3.6mDouble glazed window to front and rear. Double glazed door to rear. Radiator to front.
Kitchen: 3.18m x 2.4mDouble glazed window to rear. Door to side. Wall and base units with work surface over. Stainless steel sink and drainer unit with mixer tap. Tiled splashback. Space for appliances. Laminate flooring.
First Floor Landing: 2.1m x 2.03mRadiator. Loft hatch with pull down ladder and part boarded. Carpet. Doors to:-
Bedroom 1: 4.11m x 3.1mDouble glazed window to front. Radiator. Built-in cupboard housing water tank. Carpet.
Bedroom 2: 3.45m x 2.95mDouble glazed window to rear. Radiator. Built-in wardrobe. Carpet.
Bedroom 3: 2.72m x 2.03mDouble glazed window to rear. Radiator. Over stairs cupboard. Carpet.
Bathroom: 2m x 1.65mDouble glazed frosted window to rear. Suite comprising Walk-in shower with glass sliding doors and tiled surround. Pedestal wash hand basin. Low level w.c. Radiator. Laminate flooring.
