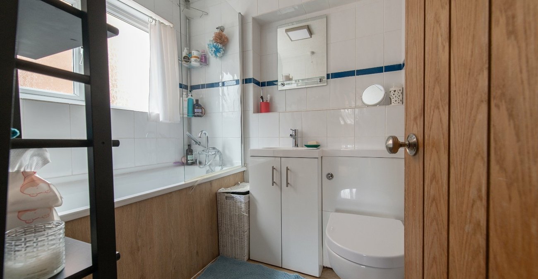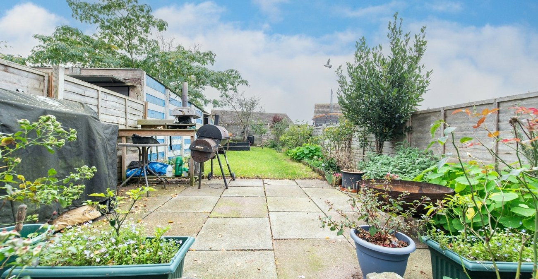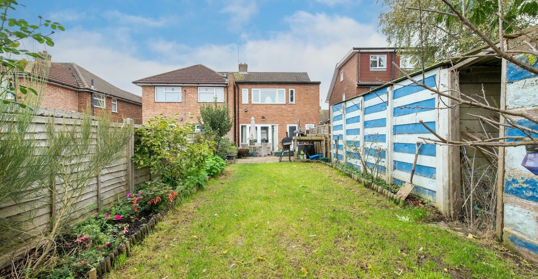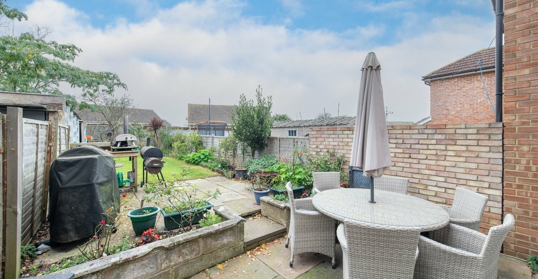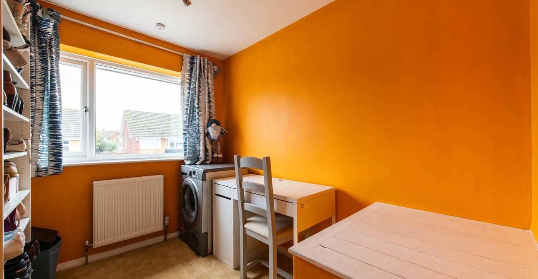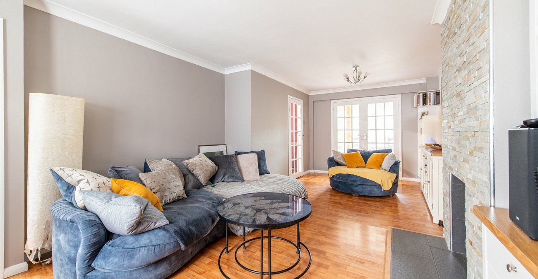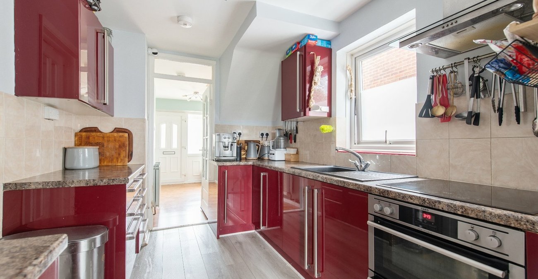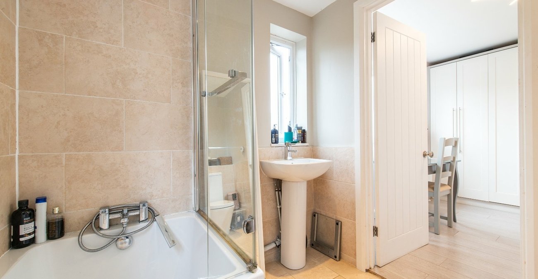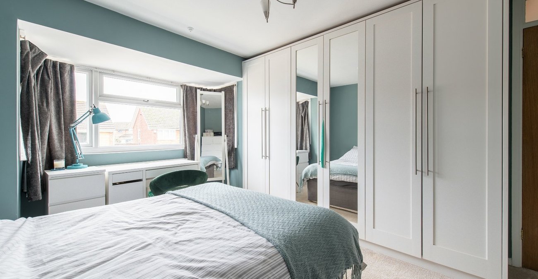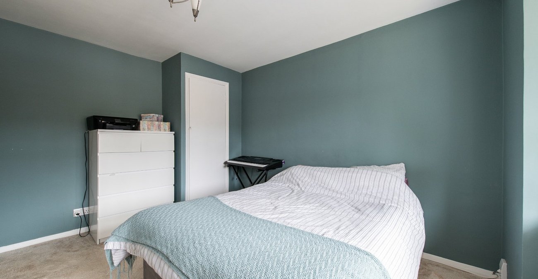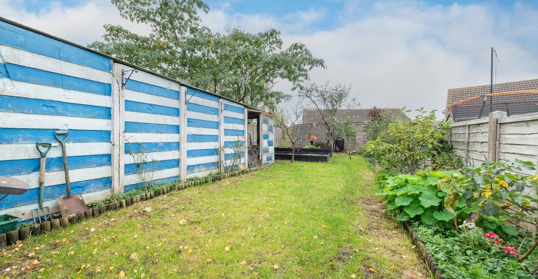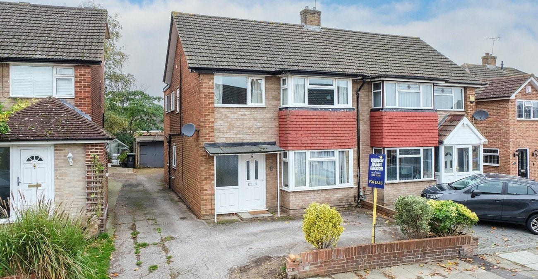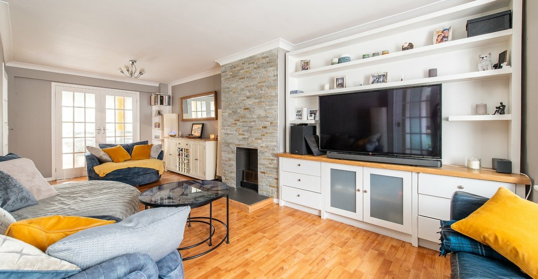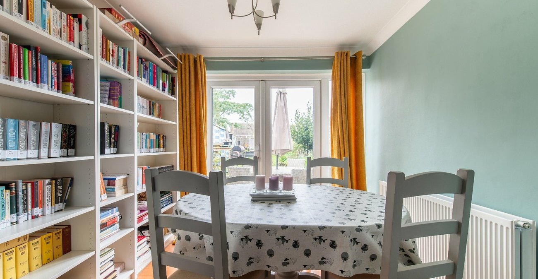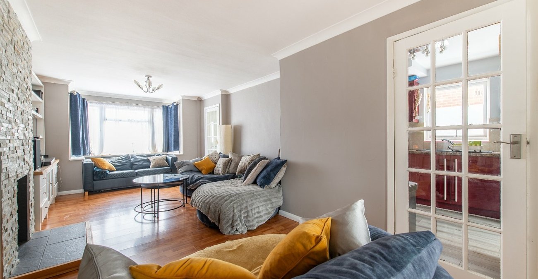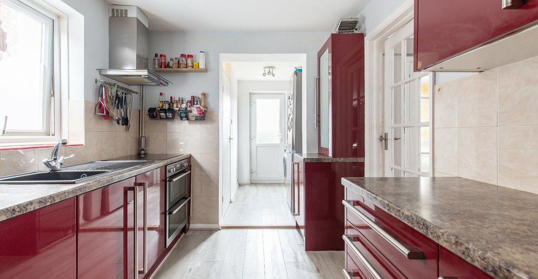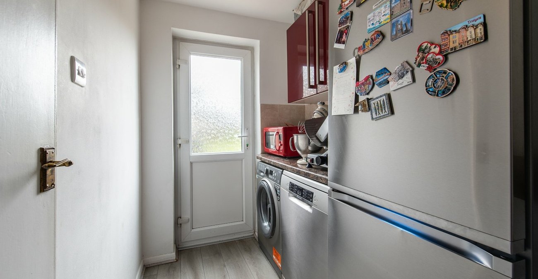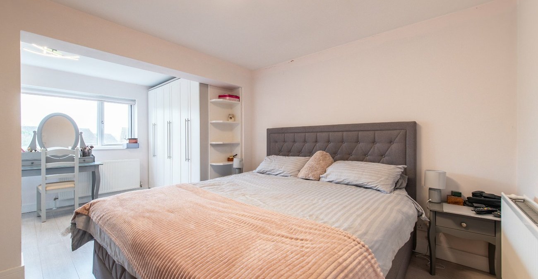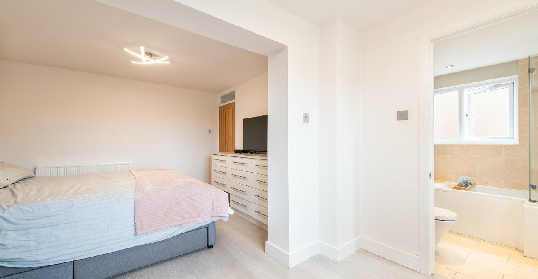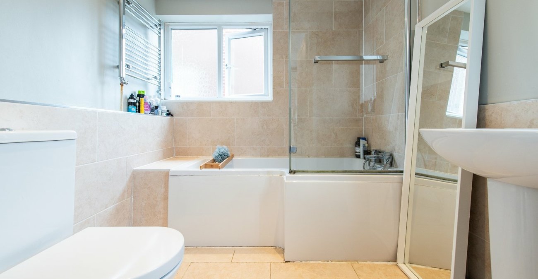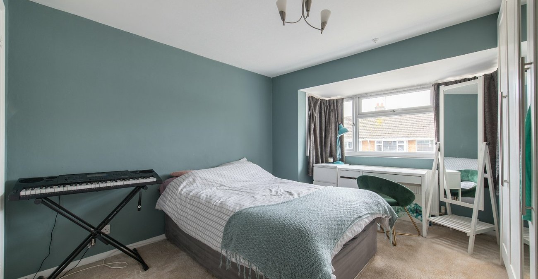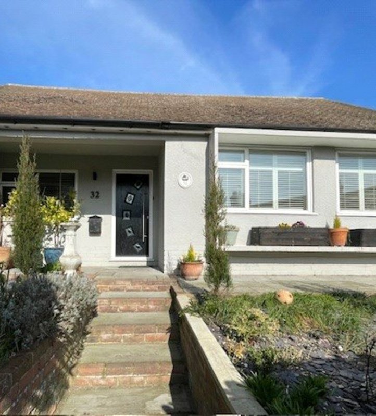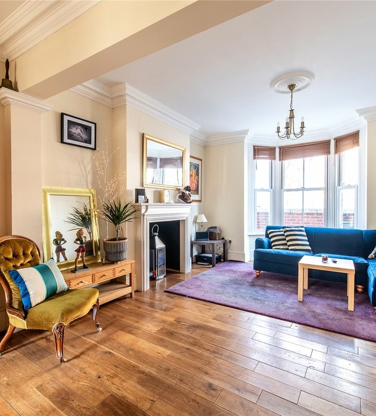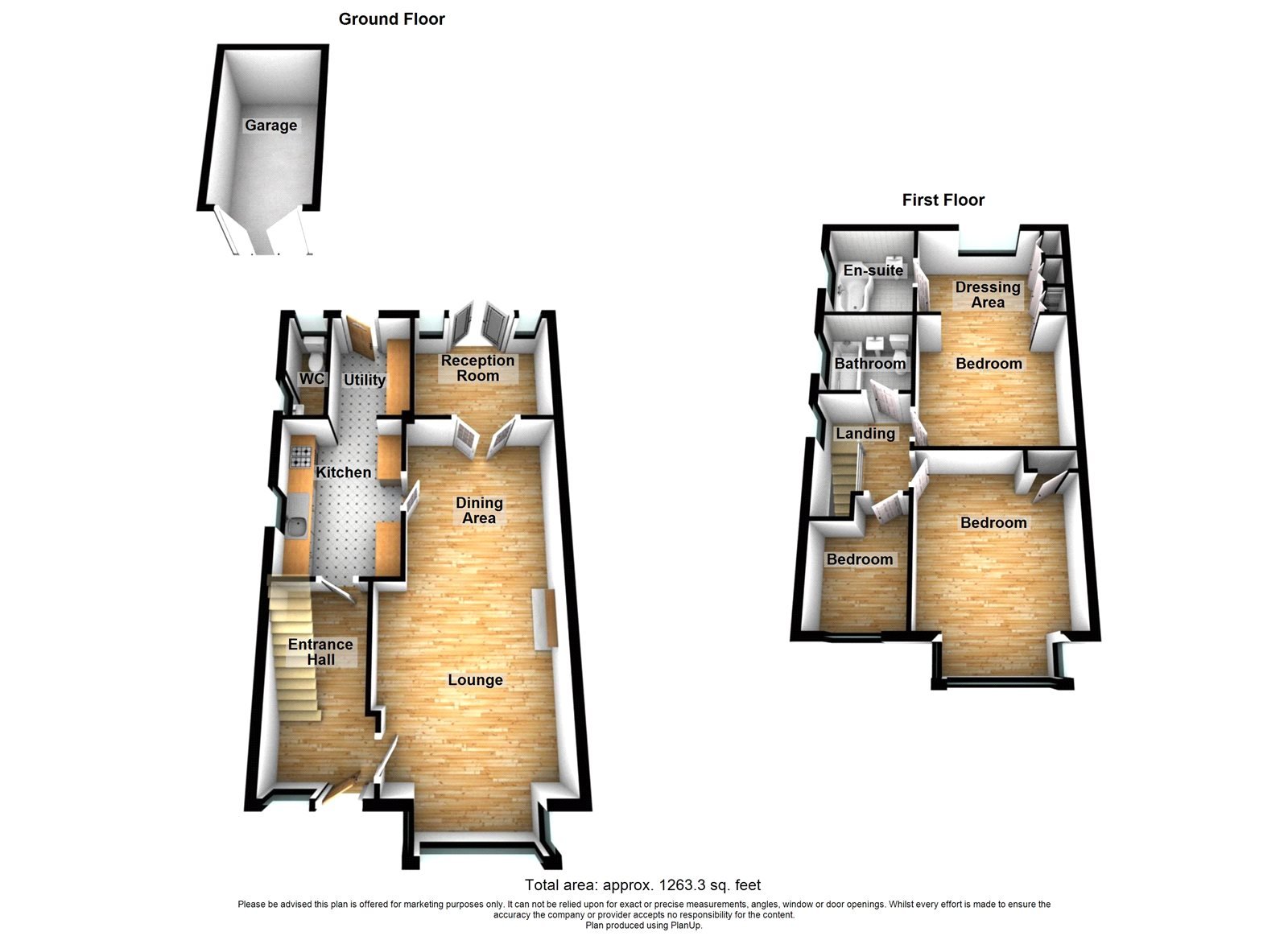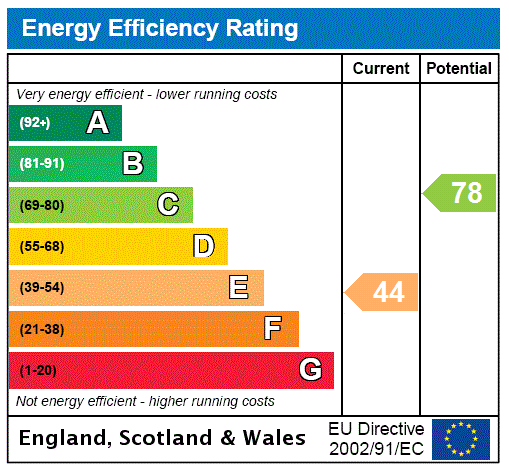
Property Description
GUIDE PRICE £400000-£450000. Situated in the heart of RIVERVIEW PARK this EXTENDED THREE BEDROOM SEMI DETACHED RESIDENCE. The property has a DOUBLE STOREY REAR EXTENSION which has created a beautiful family home. Internally the accommodation consists of on the ground floor a 22 THROUGH LOUNGE with DINING ROOM to rear, MODERN FITTED KITCHEN with UTILITY ROOM and GROUND FLOOR CLOAKRROM . On the first floor the EXTENDED MASTED BEDROOM has FITTED WARDROBES and an EN-SUITE SHOWER ROOM. In addition are two further bedrooms with family bathroom. Externally the flat approx. 70' rear garden has side access. There is also OFF ROAD PARKING to the front and a DETACHED GARAGE. Within walking distance of local amenities including shops, schools and leisure centre. Call now to view.
- Total Square Footage: 1263.3 Sq. Ft.
- Two Reception Rooms
- Ground Floor Cloakroom
- Fitted Kitchen & Utility Room
- Double Glazing
- Gas Central Heating
- En-Suite Shower Room to Master Bedroom
- Approx 70' Garden
- Viewing Recommended
Rooms
Entrance Hall:Double glazed door into entrance hall. Fitted wall mounted cloaks cupboard. Double radiator. Carpeted stairs to first floor. Under stairs recess. Doors to:-
Lounge: 6.7m x 3.6mDouble glazed window to front. Fitted tv unit. Feature fireplace. Double radiator. Coved ceiling. Laminate flooring.
Dining Room 2.7m x 2.13mDouble glazed door to rear leading to garden. Double radiator. Laminate flooring. Coved ceiling.
Kitchen: 5.56m x 2.41m x 1.6mDouble glazed window to side. Fitted Wall and base units with work surface over. Built-in stainless steel double oven and grill with induction hob and extractor fan over. Sink and drainer unit. Tiled splash back. Space for appliances. Lamiante flooring.
Utility Room: 2.46m x 1.6mFrosted double glazed door to garden. Roll top work surface. Space for appliances. Door to ground floor cloakroom. Laminate wood floring.
Landing: 2.16m x 2.06mDouble glazed window to side. Carpet. Access to loft. Doors to:-
GF Cloakroom: 2.1m x 0.81mDouble glazed window to side and rear. Wash hand basin with mixer tap. Tiled walls. Low level w.c.
Bedroom 1: 5.44m x 3.38mDouble glazed window to rear. Fitted wardrobes. Double radiator x 2. Wood laminate flooring. Door to:-
En-suite: 2.13m x 1.96mDouble glazed frosted window to rear. Suite comprising panelled bath with mixer tap. Wall mounted blue tooth control for shower over. Pedestal wash hand basin with mixer tap. Low level w.c. Heated towel rail. Tiled flooring.
Bedroom 2: 4.52m x 3.38mDouble glazed wndow to front. Built-in storage cupboard. Built-in wardrobe. Carpet.
Bedroom 3: 2.72m x 2.06mDouble glazed window to front. Double radiator. Carpet.
Bathroom: 2.06m x 1.65mDouble glazed frosted window to side. White suite comprising panelled bath with mixer tap and shower attachment and overhead shower spray. Vanity wash hand basin. Low level w.c. Wall mounted heated towel rail. Fully tiled walls. Laminate flooring.
