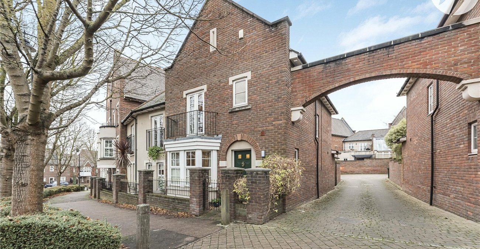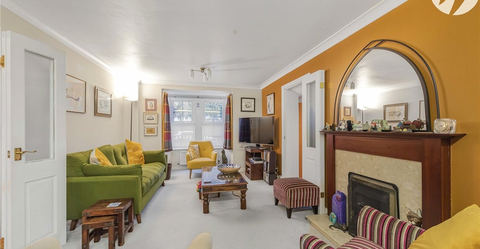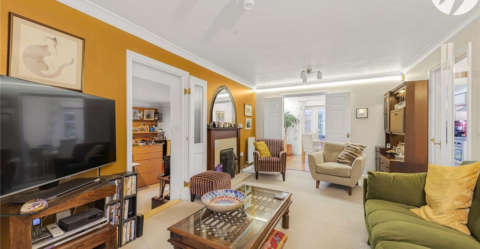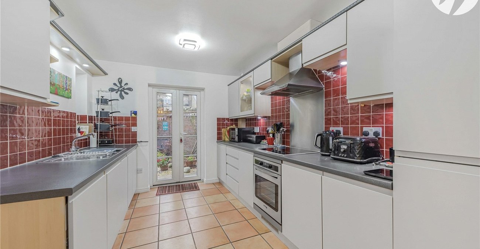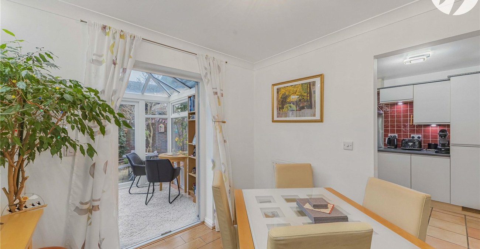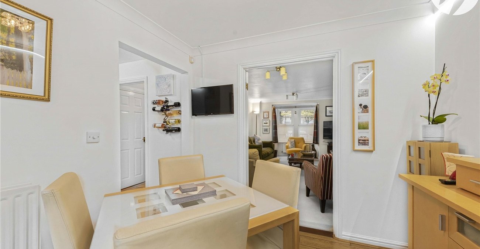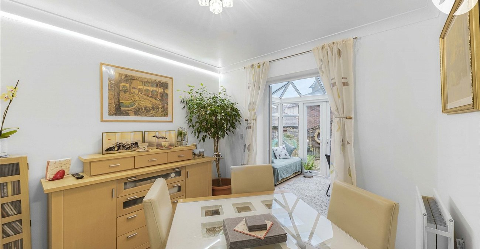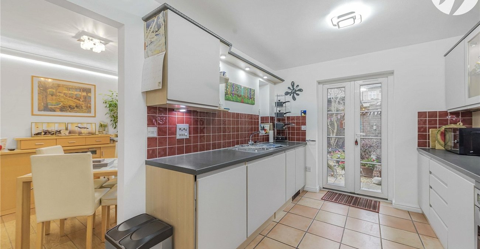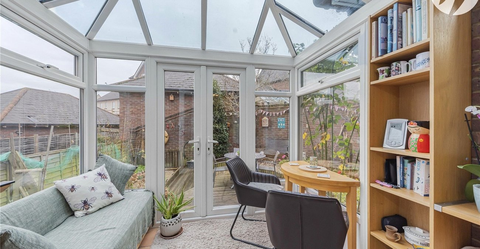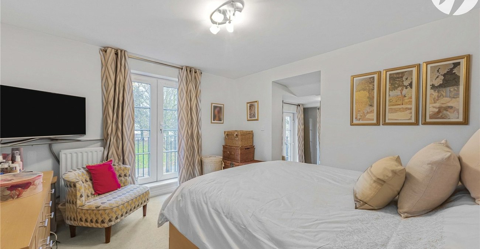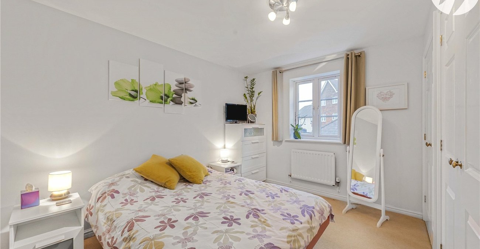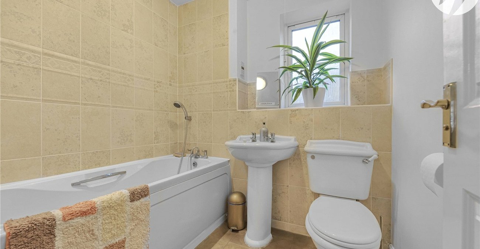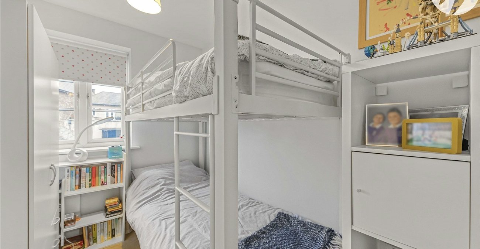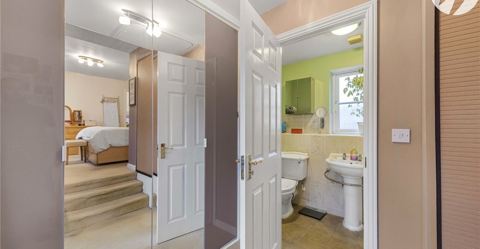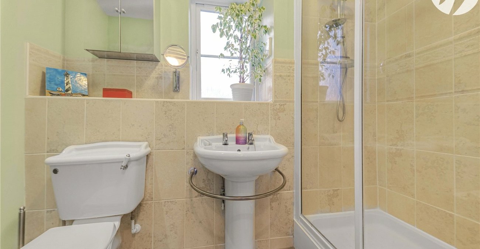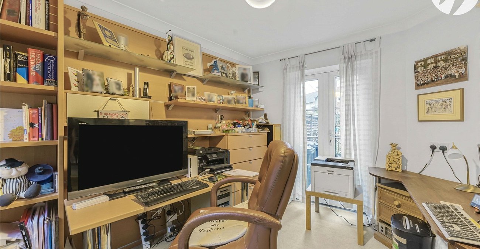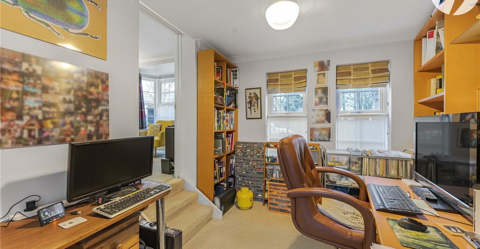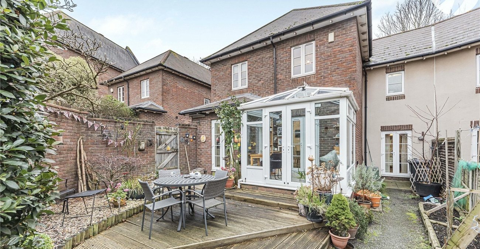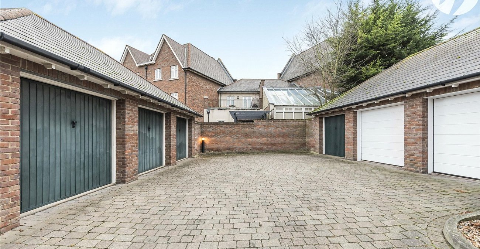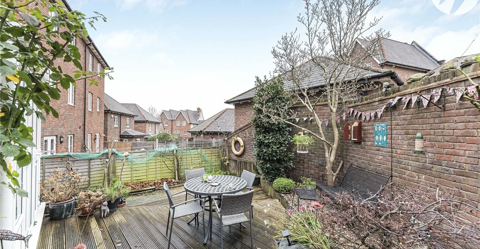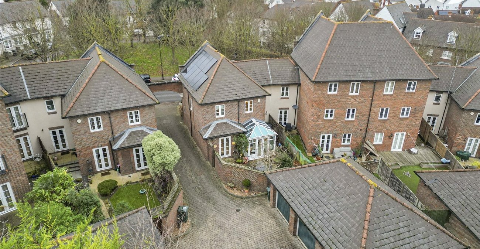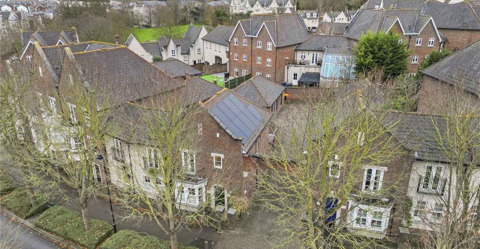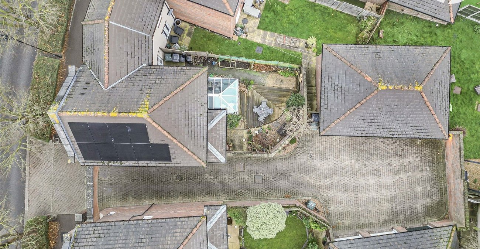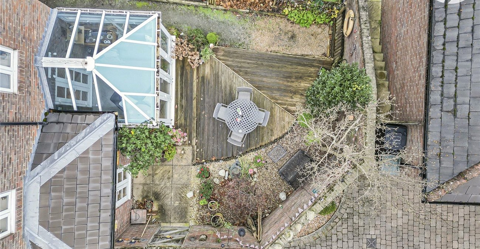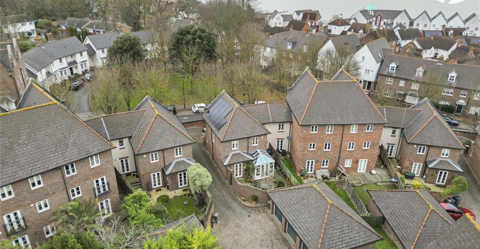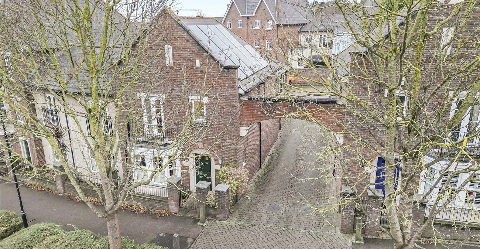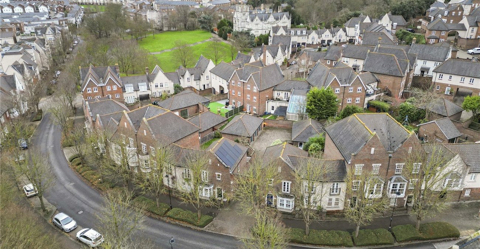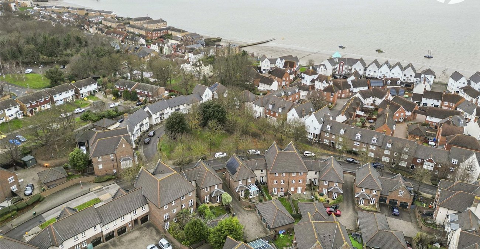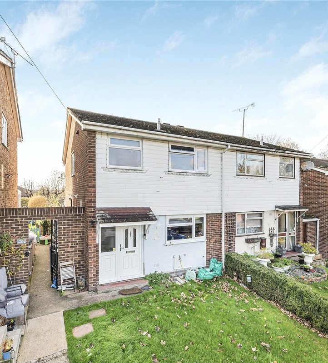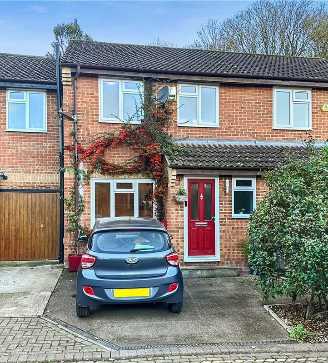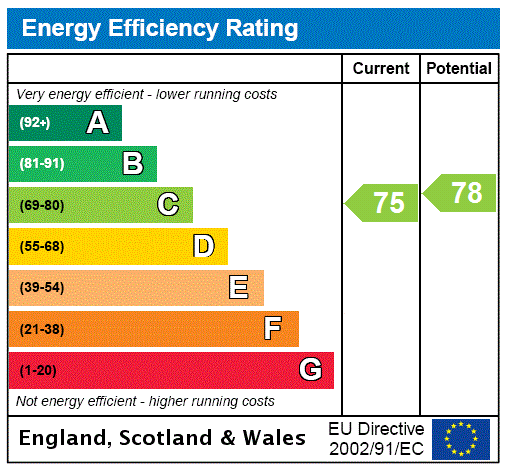
Property Description
* Guide Price £475,000-£500,000 *
Robinson-Jackson is delighted to offer this stunning 3 bedroom home to the market in the sought after location of Ingress Park.
On approach the property offers plenty of appeal and is ready to move straight into.
As you enter it is clear to see the owners have invested a lot of time and energy into creating this beautifully presented home. The current owners have resided at the property since new (approx. 22 years).
The ground floor comprises of an entrance hallway (with w/c and under stairs storage), kitchen, dining room, conservatory and study.
The first floor consists of a landing (with storage cupboard and loft access), principal bedroom with dressing room and en-suite shower room as well as two further bedrooms and family bathroom.
Externally you will find a walled courtyard garden with parking to the rear and two garages.
This is truly a MUST SEE home and internal viewing is essential to fully appreciate everything this property has to offer. Please contact Robinson Jackson today to book your viewing.
Transport links are conveniently accessible, with nearby Greenhithe station providing swift connections to London and beyond, ideal for commuters. For motorists, easy access to A2/M25 motorways and resident rate at the Dartford Crossing ensures seamless travel throughout the region.
Ingress Park itself boasts an array of amenities, including scenic walking trails, and lush green spaces, providing a serene escape from the hustle and bustle of city life. Additionally, the nearby Bluewater Shopping Centre offers an eclectic mix of shops, restaurants, and leisure facilities, catering to every lifestyle need.
- End Terrace
- Two Double Bedrooms plus Third Bedroom
- En-Suite & Family Bathroom
- 2x Garages with space between
- Conservatory & Study
- Walking Distance to Greenhithe Station
- Close To Bluewater
- Solar Panels
Rooms
Entrance Hall: Cloakroom:Low level WC. Wash hand basin. Heated towel rail.
Lounge: 5.87m x 3.35mDouble glazed bay window to front. Two radiators. Feature fireplace. Carpet.
Kitchen: 3.9m x 2.72mDouble glazed doors leading to rear garden. Double glazed window to side. Range of matching wall and base units with complimentary work surface over. Stainless steel sink with drainer. Integrated electric oven, hob and extractor. Integrated fridge freezer. Integrated dishwasher. Part tiled walls. Tiled flooring. Potterton boiler.
Dining Room: 2.7m x 2.7mDouble glazed doors to conservatory. Radiator. Tiled flooring.
Conservatory: 2.5m x 2.41mDouble glazed doors leading to rear garden. Double glazed windows to three sides. Tiled flooring.
Study: 3.4m x 2.95mTwo double glazed windows to front. Double glazed doors leading to rear garden. Radiator. Carpet.
Landing:Airing cupboard housing hot water tank and immersion heater. Main loft access.
Bedroom One: 3.94m x 3.43mDouble glazed doors to front (to balcony area). Radiator. Carpet.
Dressing Room:Double glazed doors to front (Juliet balcony). Fitted wardrobes. Loft access. Carpet.
Ensuite:Frosted double glazed window to rear. Low level WC. Pedestal wash hand basin. Shower cubicle. Part tiled walls. Tiled flooring.
Bedroom Two: 3.76m x 3.43mDouble glazed window to rear. Fitted wardrobes. Radiator. Carpet.
Bedroom Three: 2.7m x 2.03mDouble glazed window to rear. Radiator. Carpet.
Bathroom:Frosted double glazed window to front. Low level WC. Pedestal wash hand basin. Panelled bath with shower attachment. Radiator. Part tiled walls. Tiled flooring.
