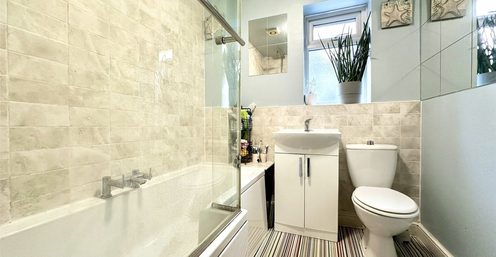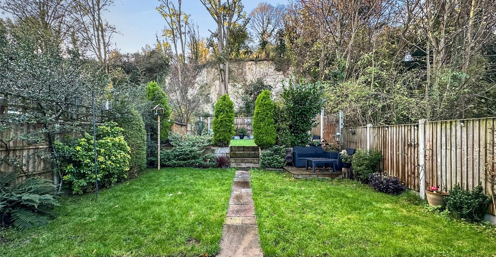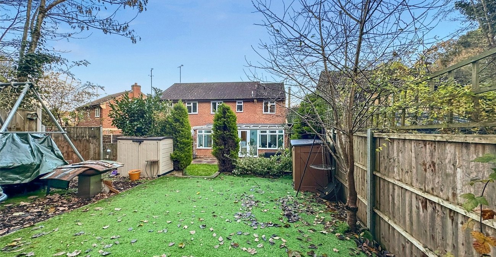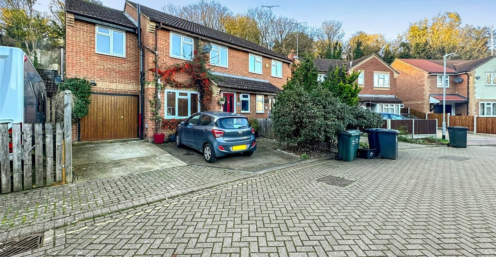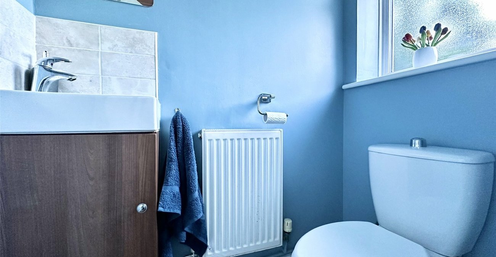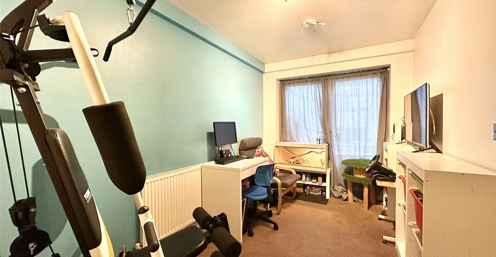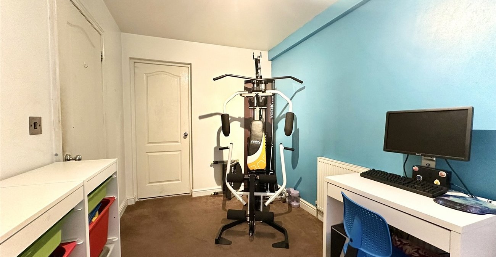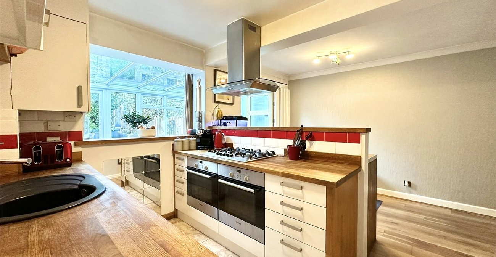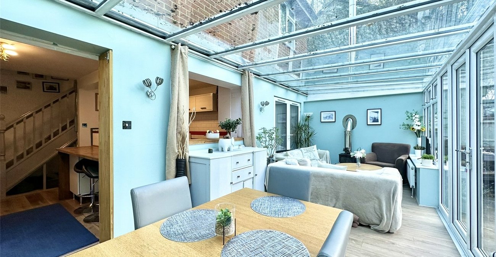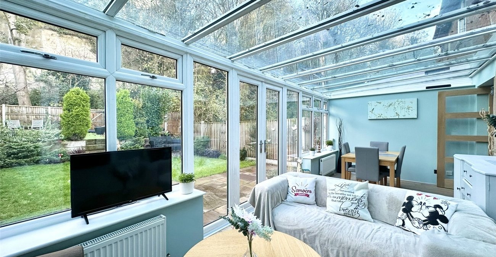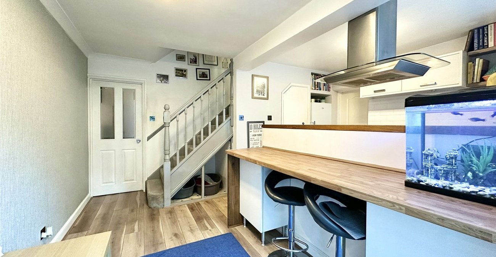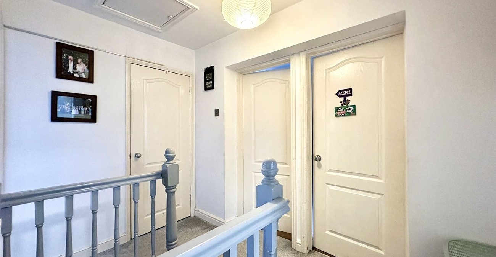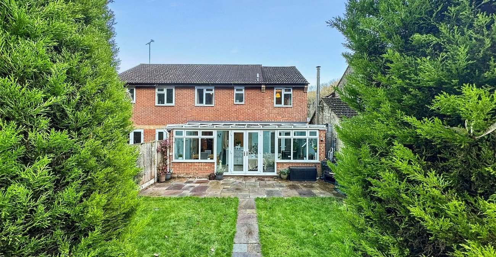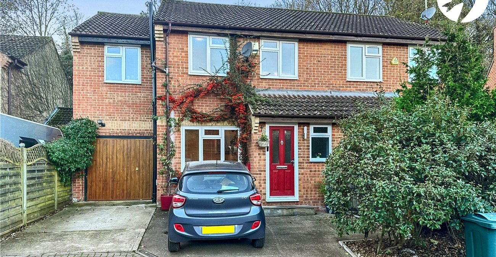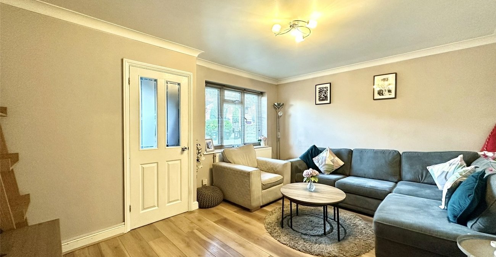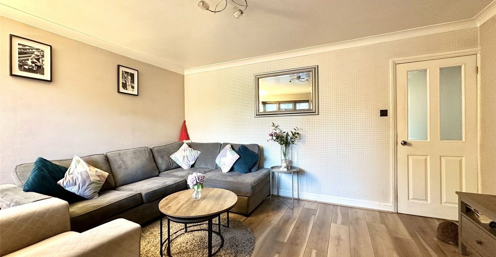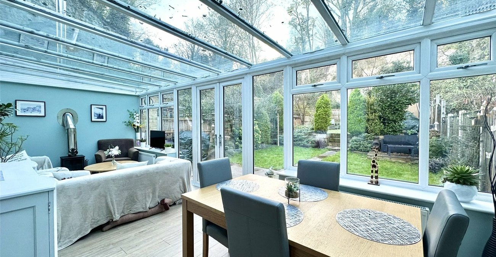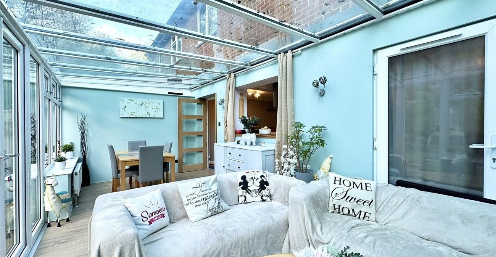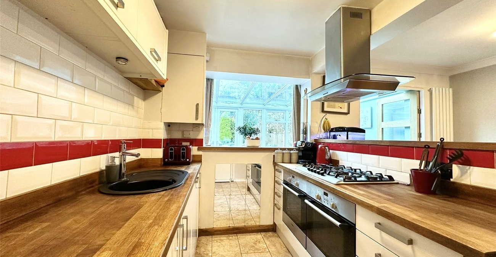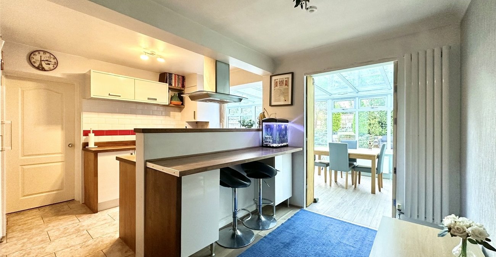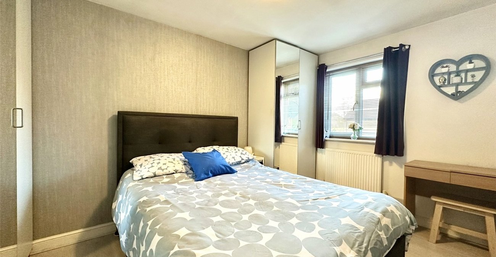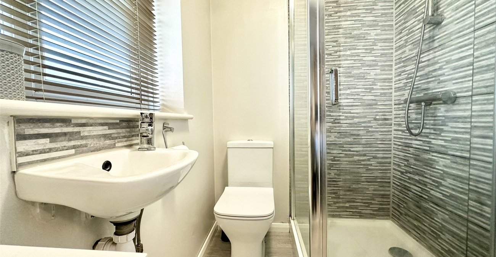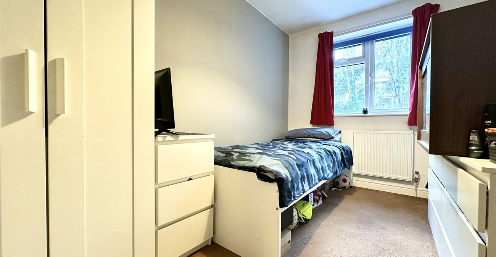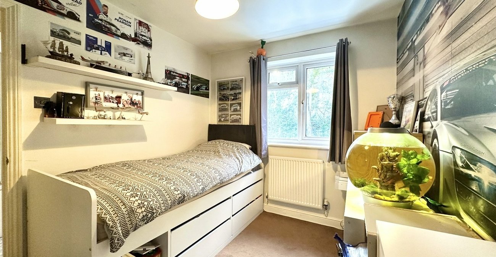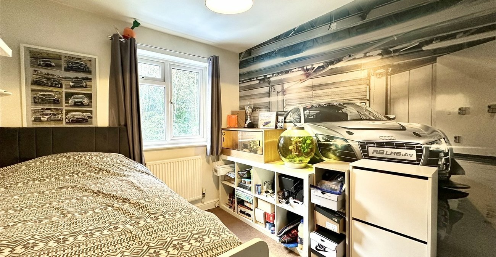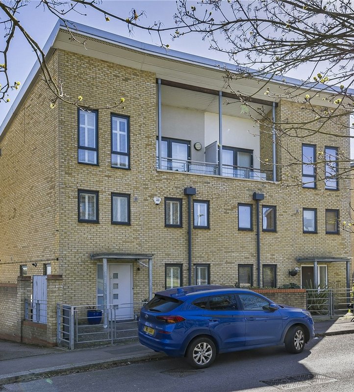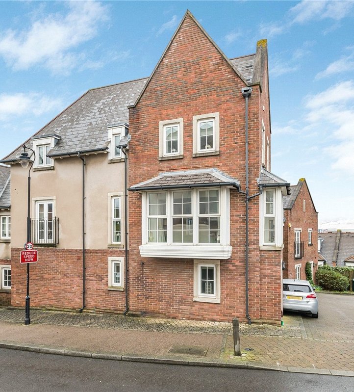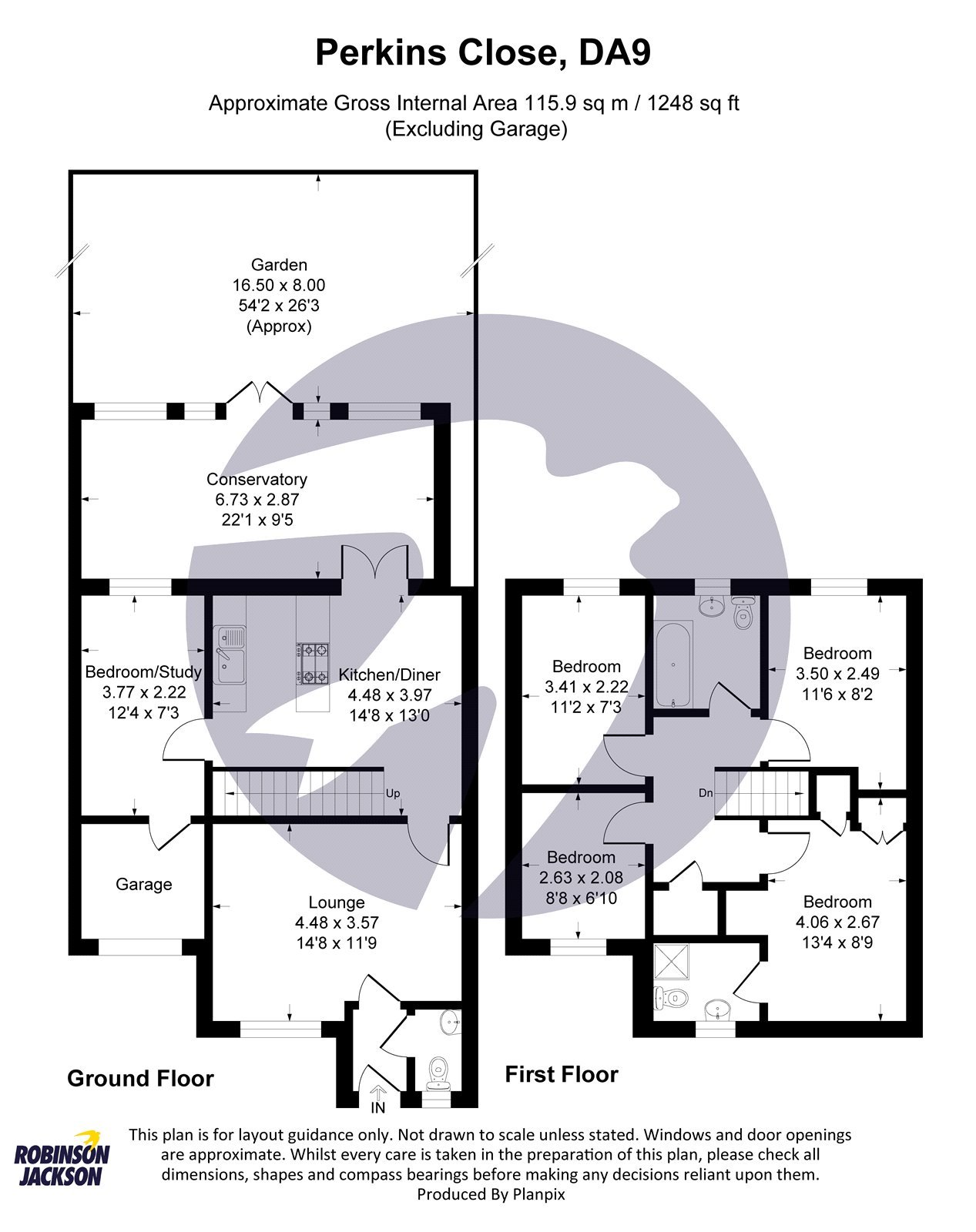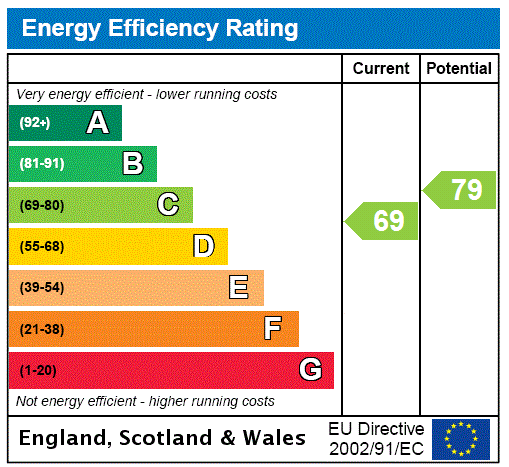
Property Description
***Guide Price: £475,000-£500,000***
Situated in a peaceful cul-de-sac in the sought-after Worcester Park area of Greenhithe, this spacious 4-5 bedroom semi-detached home offers versatile living and modern conveniences. The property features a bright conservatory overlooking a beautifully maintained garden, a master bedroom with an en-suite shower, and a ground floor WC for added practicality. An additional downstairs room provides the flexibility to be used as a fifth bedroom or a study, ideal for modern family life or remote working. With parking for 2-3 cars on the driveway, a garage for storage, and its close proximity to Greenhithe station and Bluewater shopping centre, this property combines comfort, style, and excellent accessibility.
Don't miss the opportunity to make this lovely property your new home. Contact us today to arrange a viewing.
- Four Bedroom Extended Semi
- 22' Conservatory
- Study/5th Bedroom
- En-Suite to Master Bedroom
- Large West Facing Garden
- Cul-de-Sac Location
- Garage & Off Street Parking
- Close to Greenhithe Station
Rooms
Entrance Hall:Radiator. Laminate flooring.
Cloakroom: 1.42m x 0.91mFrosted double glazed window to front. Low level WC. Vanity wash hand basin. Radiator. Part tiled walls. Laminate flooring.
Lounge: 4.45m x 3.48mDouble glazed window to front. Radiator. Laminate flooring.
Study: 4m x 2.2mDouble glazed patio doors to rear. Radiator. Carpet. Access to storage garage.
Conservatory: 6.73m x 2.87mDouble glazed patio door to rear. Double glazed windows to rear. Two radiators. Wood burner. Laminate flooring.
Kitchen/Diner: 4.45m x 2.92mDouble doors leading to conservatory. Range of matching wall and base units with complimentary work surface over. Sink. Integrated double electric oven., gas hob and extractor. Space for fridge freezer. Pantry. Vertical radiator. Stairs to first floor.
Landing:Storage cupboard. Carpet. Loft access.
Bedroom One: 3.58m x 2.64mDouble glazed window to front. Built in wardrobes and storage. Radiator. Laminate flooring.
Ensuite: 1.73m x 1.4mFrosted double glazed window to front. Low level WC. Wash hand basin. Shower cubicle. Heated towel rail. Part tiled walls. Laminate flooring.
Bedroom Two: 3.05m x 2.5mDouble glazed window to rear. Radiator. Carpet.
Bedroom Three: 3.4m x 2.2mDouble glazed window to rear. Radiator. Carpet.
Bedroom Four: 2.62m x 2.18mDouble glazed window to front. Radiator. Carpet.
Bathroom: 2m x 1.9mFrosted double glazed window to rear. Low level WC. Vanity wash hand basin. Panelled bath with shower over. Heated towel rail. Part tiled walls. Vinyl flooring. Extractor fan.
