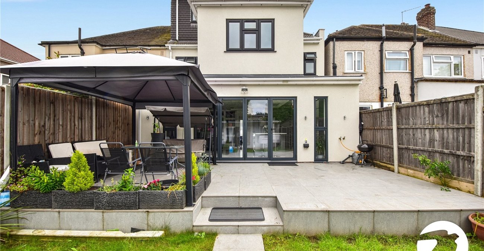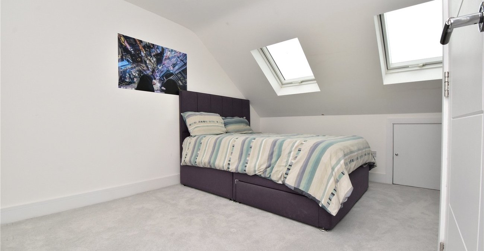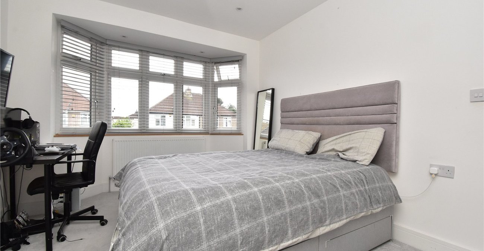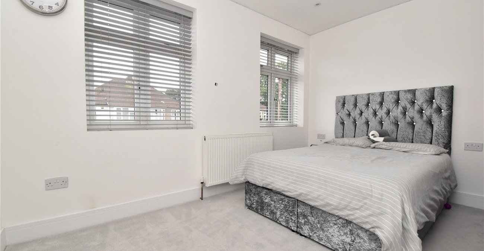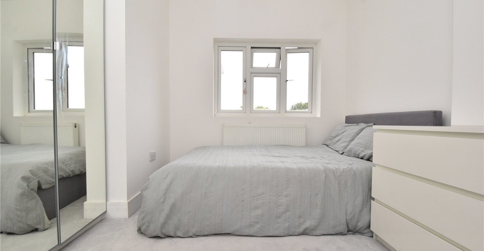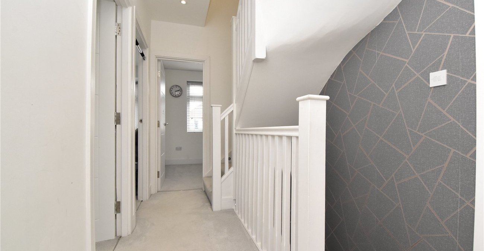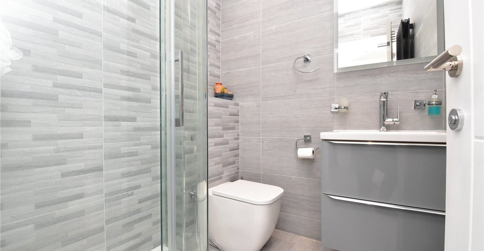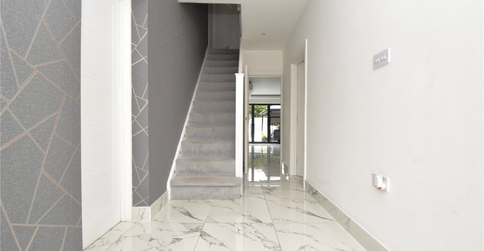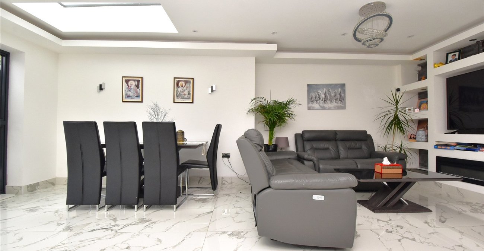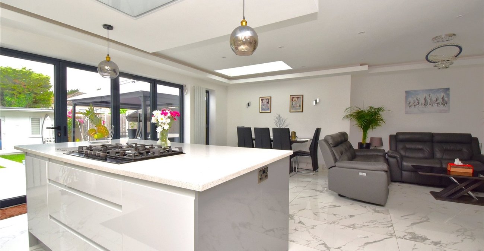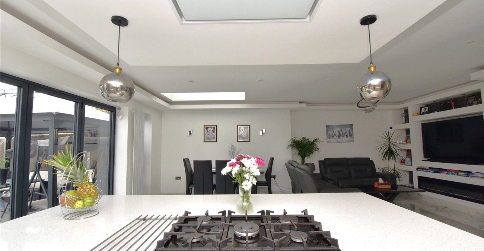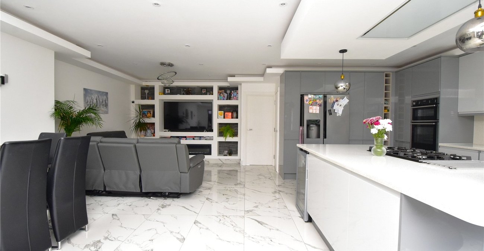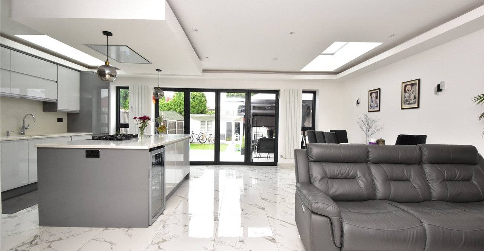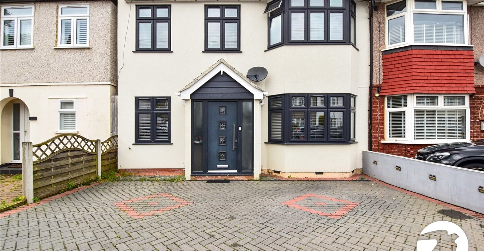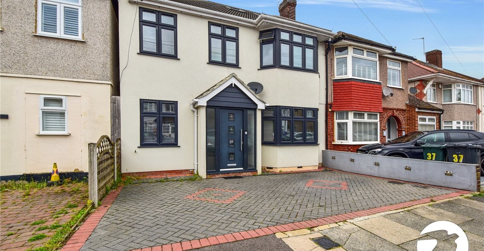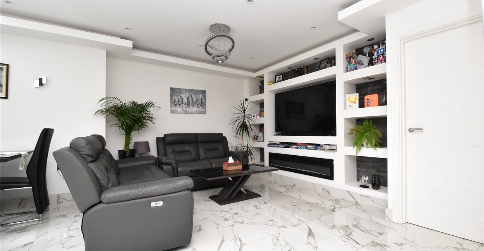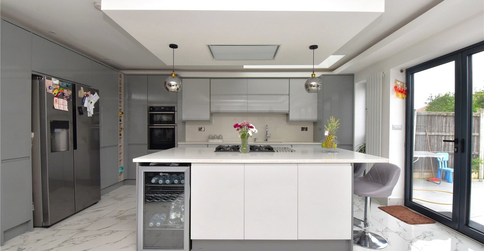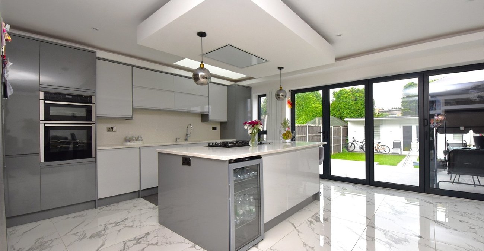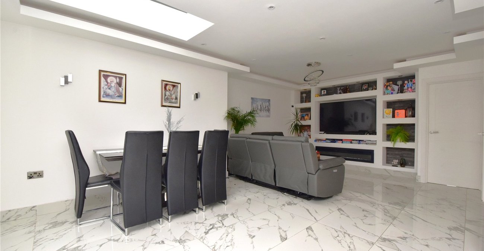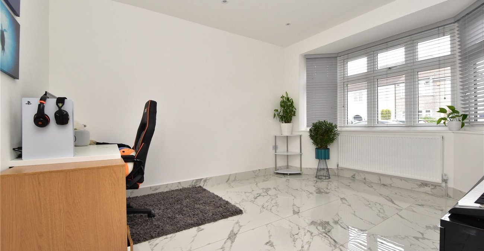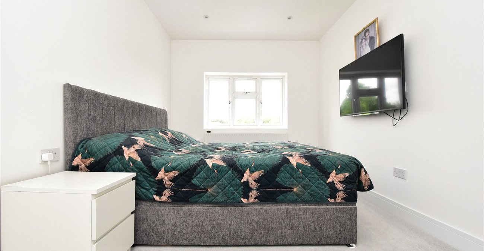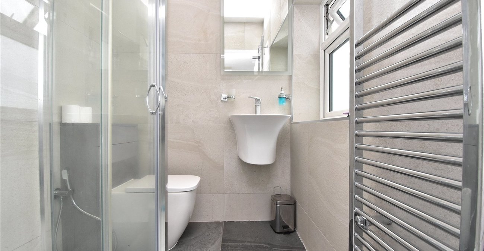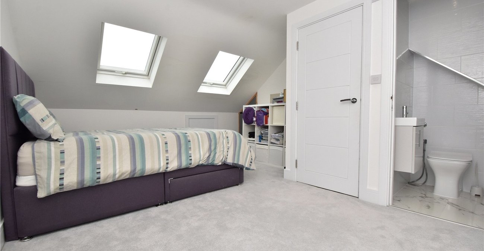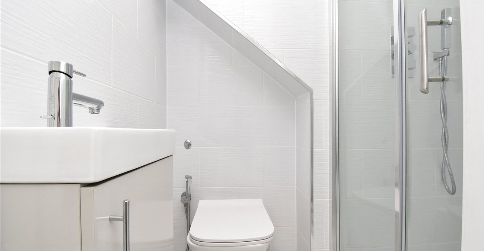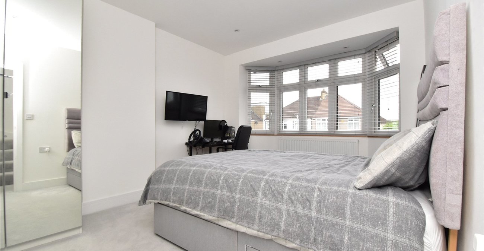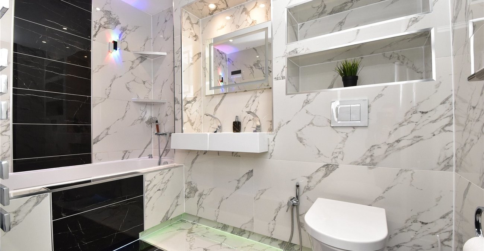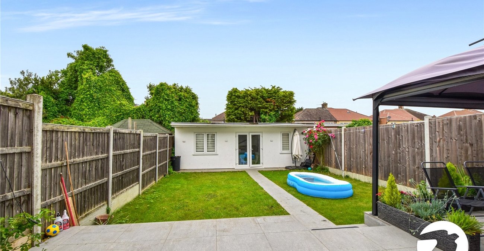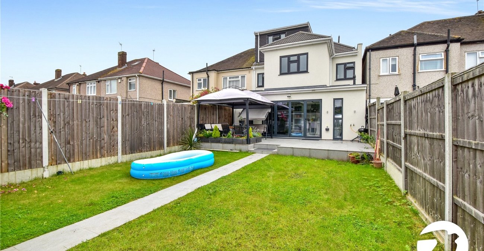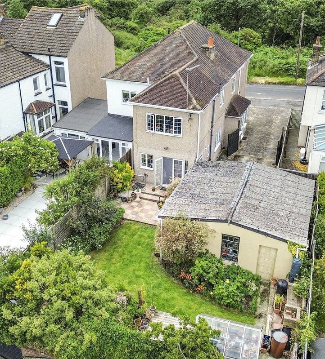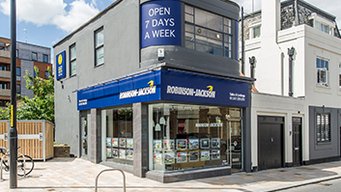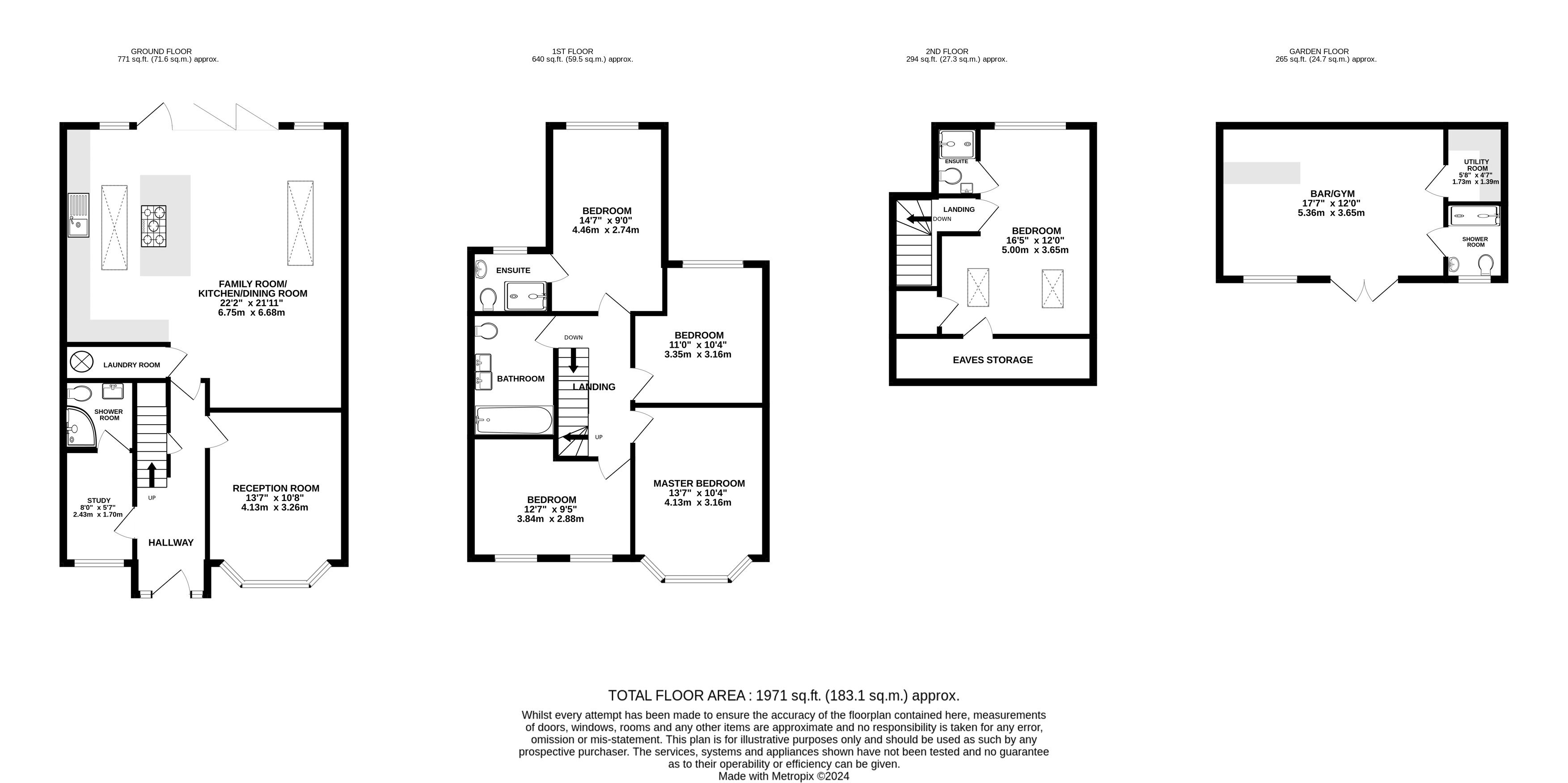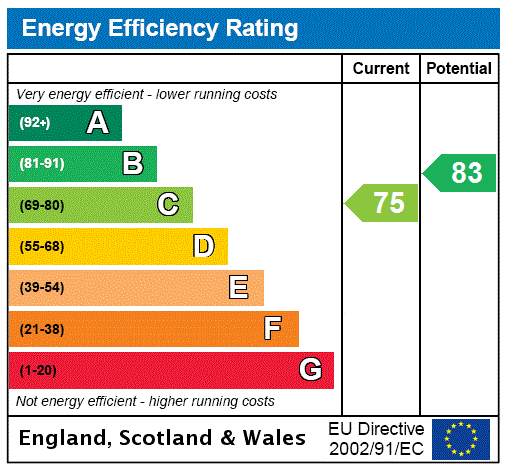
Property Description
Nestled in a sought-after area of Town, Robinson Jackson are pleased to offer this stunning semi-detached house boasts five bedrooms, two reception rooms, and four bathrooms, offering ample space for comfortable living. The property exudes luxury and modernity, with stylish interiors and well-maintained finishes throughout.
Featuring a beautifully landscaped garden, a charming patio area, off-street parking, and convenient outbuildings, this home provides both indoor and outdoor living spaces to enjoy. Additional highlights include a ground floor cloakroom and proximity to the train station, located within 1.2 miles for easy commuting.
This property is perfect for families seeking a spacious and elegant home in a desirable location. Don't miss the opportunity to make this house your own and enjoy a lifestyle of comfort and convenience. Book a viewing today to experience all that this property has to offer.
- Sought After West Dartford Location
- Five Double Bedrooms
- Four Bathrooms
- Open Plan Kitchen Family Room
- Office/Study
- Catchment to Popular Grammar Schools
Rooms
Entrance HallDoor and window to front. Tiled flooring.
Lounge 4.11m x 3.25mDouble glazed Bay window to front. Radiator. Tiled flooring.
Kitchen Dining Room 6.99m x 6.65m nr to 4.17mDouble glazed windows and Bi fold doors to rear. Range of wall and base units with complementary worksurfaces over incorporating stainless steel sink unit. Integrated double oven, hob and extractor hood. Space for fridge freezer. Tiled flooring. Radiators.
Study/Office 2.41m x 1.68mDouble glazed window to front. Tiled flooring.
Shower RoomLow level Wc. Wash hand basin. Shower cubicle. Tiled walls. Heated towel rail. Tiled flooring.n
LandingCarpet. Radiator. Doors to:
Bedroom One 4.45m x 2.72mDouble glazed window to rear. Radiator. Carpet.
En-SuiteLow level Wc. Wash hand basin. Shower cubicle.
Bedroom Three 3.84m x 2.87mDouble glazed window to front. Radiator. Carpet.
Bedroom Four 4.2m x 3.15mDouble glazed window to rear. Radiator. Carpet.
Bedroom Five 3.15m x 3.35mDouble glazed window to rear. Radiator. Carpet.
Bathroom 2.9m x 1.78mLow level Wc. Twin sinks. Panelled Jacuzzi Bath with shower over. Heated towel rail.
Second Floor LandingCarpet. Door to:
Bedroom Two 3.63mx 2.7mDouble glazed window to rear. Radiator. Carpet.
En-SuiteLow level Wc. Wash hand basin. Shower cubicle. Tiled walls. Tiled flooring. Heated towel rail.
