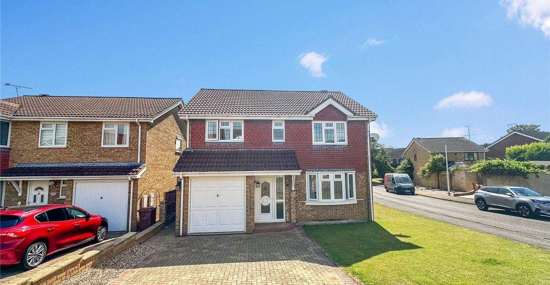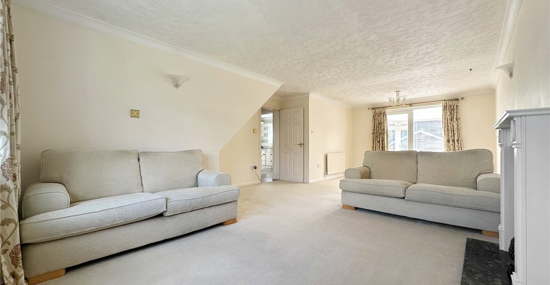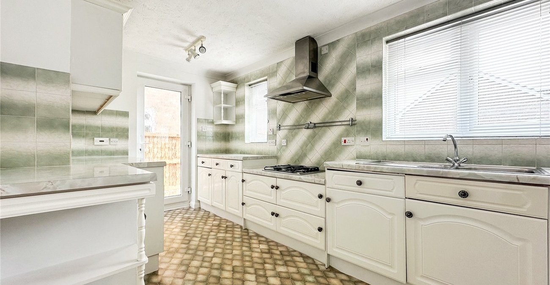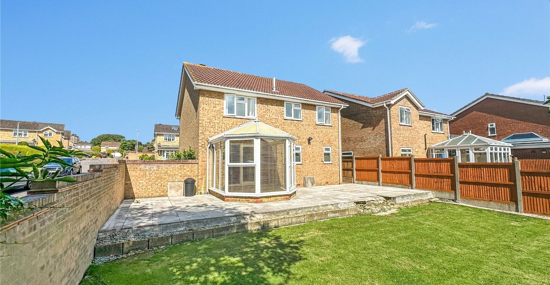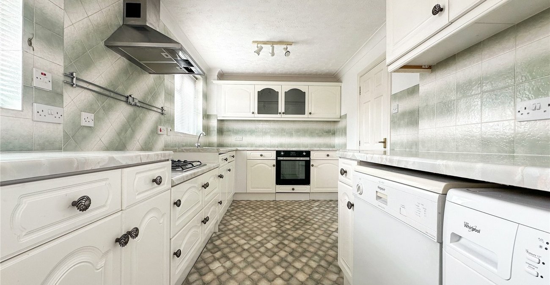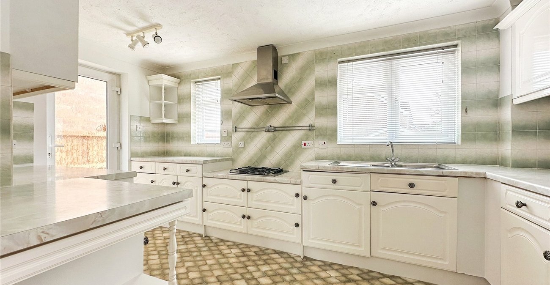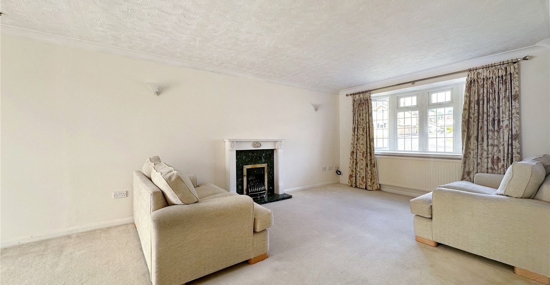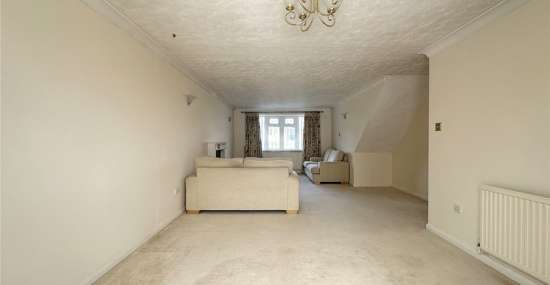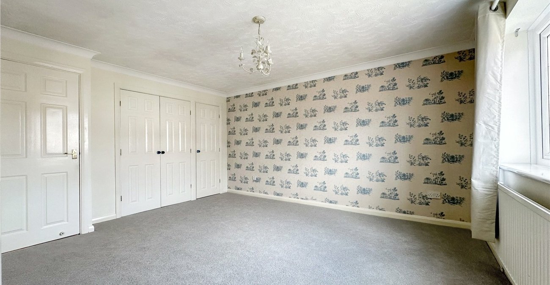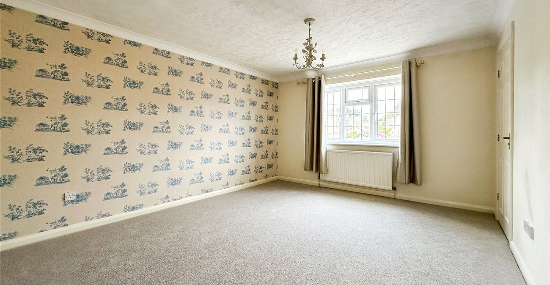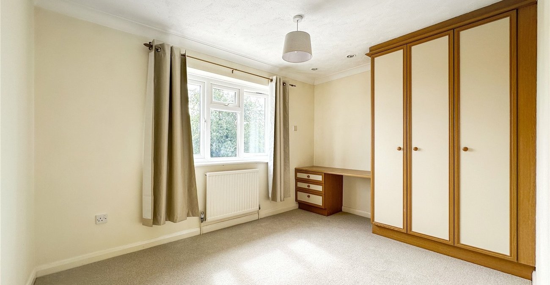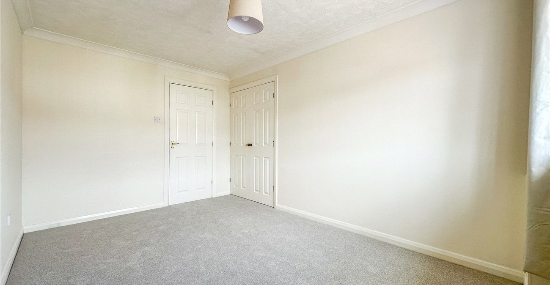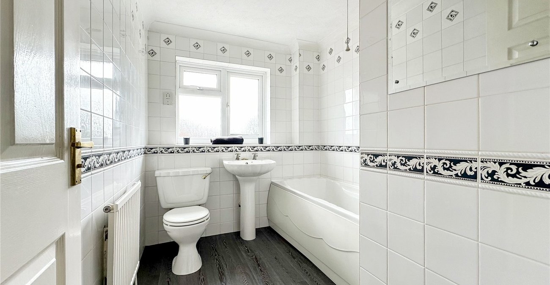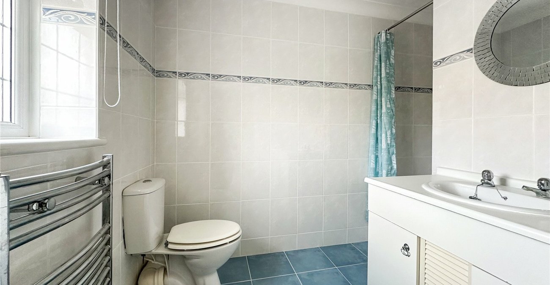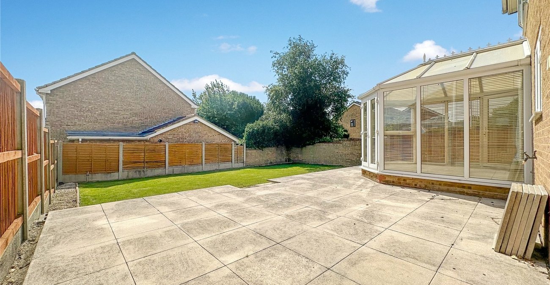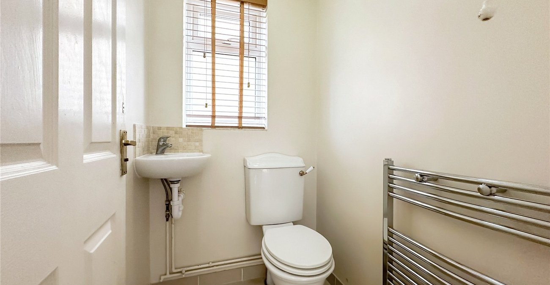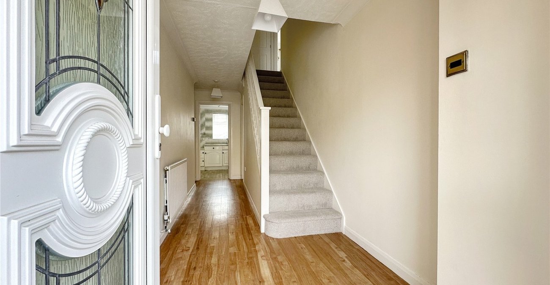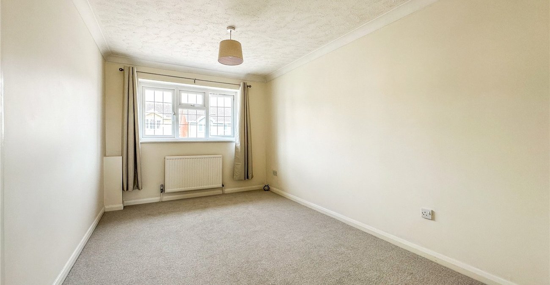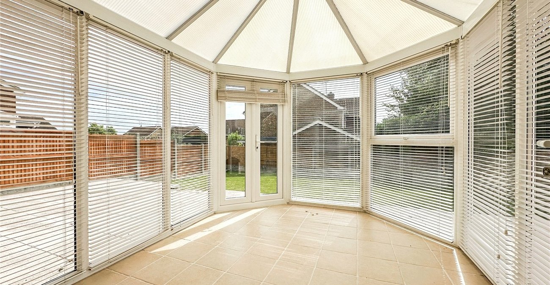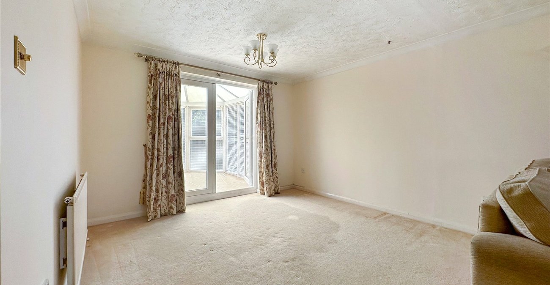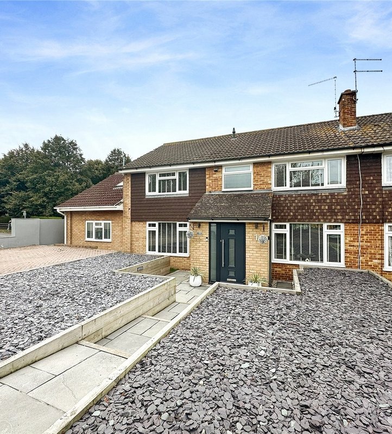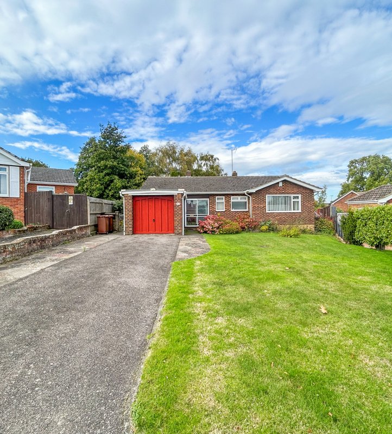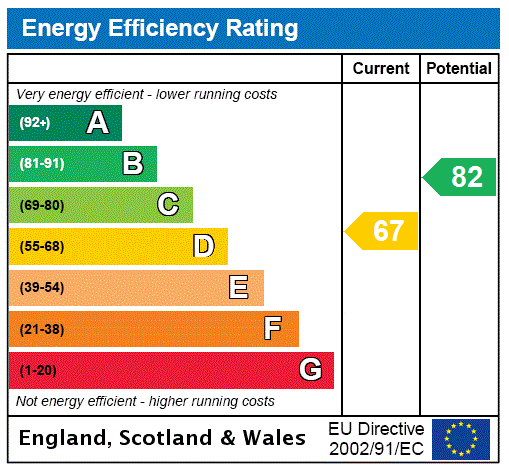
Property Description
Welcome to this well presented 4-bedroom detached home which sits on the desirable Jefferson Drive, placing you at the heart of everything you need. With local amenities all within easy reach, this is the perfect place for comfortable and convenient living.
This home boasts a generous 1,594 square feet of living space, providing ample room for the whole family. Step inside and discover three reception rooms, four double bedrooms and 2 bathrooms.
This home sits on a generous 0.092-acre corner plot, providing ample space for both indoor and outdoor living.
- 1594 Square Feet
- 1.2 Miles to Rainham Highstreet
- 1.7 Miles to Rainham Train Station
- Excellent Local Schools
- Situated on a Corner Plot
- Block Paved Driveway With Garage
- En Suite to Master Bedrooms
- Viewing Highly Recommended
Rooms
Entrance Hall 5.72m x 6.3Double glazed door to front. Access to integral garage. Stairs to first floor. Wooden flooring.
Cloakroom 1.42m x 1.17mDouble glazed window to side. Low level WC. Wash hand basin. Heated towel rail. Tiled flooring.
Living Room 25.4 x 3.48mDouble glazed patio door to rear. Double glazed window to front. Radiator. Carpet.
Conservatory 3.28m x 2.9mDouble glazed doors to rear. Double glazed surround. Tiled flooring.
Kitchen 4.45m x 2.5mDouble glazed door to side. Two double glazed window to rear. Range of wall and base units with worksurface over. Fitted oven with gas hob. Integrated fridge. Space for appliances. Vinyl flooring.
Landing 3.96m x 0.84mCarpet. Access to loft via ladder. Airing cupboard.
Bedroom One 4.37m x 3.56mDouble glazed window to front. Radiator. Fitted wardrobes. Carpet.
Ensuite Bathroom 2.64m x 1.68mDouble glazed window to front. Low level WC. Wash hand basin. Heated towel rail. Walk in shower. Tiled flooring.
Bedroom Two 4.04m x 2.67mDouble glazed window to front. Radiator. Fitted wardrobes. Carpet.
Bedroom Three 3.53m x 2.62mDouble glazed window to rear. Radiator. Fitted wardrobes. Carpet.
Bedroom Four 2.97m x 2.34mDouble glazed window to rear. Radiator. Fitted wardrobe. Carpet.
Bathroom 2.62m x 2mDouble glazed window to rear. Low level WC. Wash hand basin. Heated towel rail. Panelled bath with shower attachment. Vinyl flooring.
GardenPatio and Laid to lawn. Fenced in. Side pedestrian access. East facing. Approximately 40ft.
Garage 5.5m x 2.46mUp and over door. Power and lighting. wall mounted boiler.
ParkingBlock paved driveway to front.
