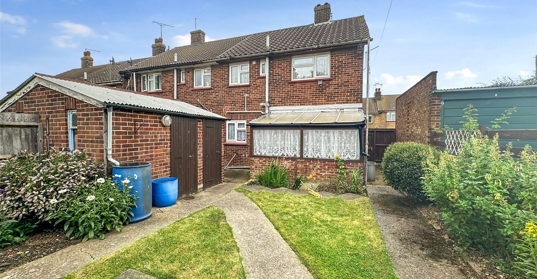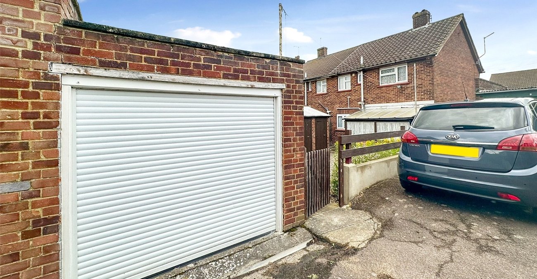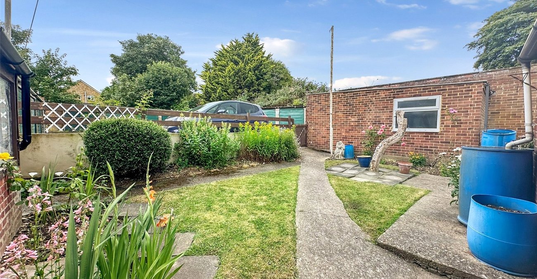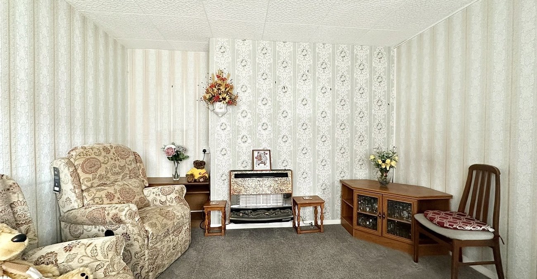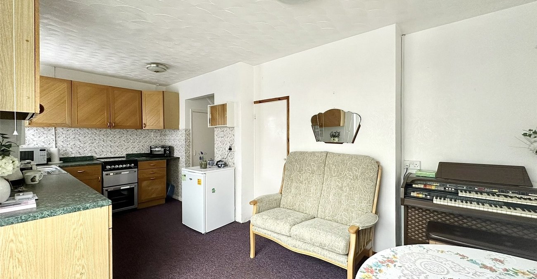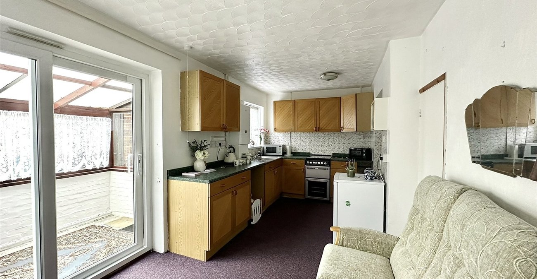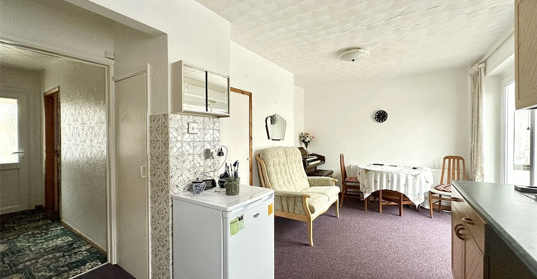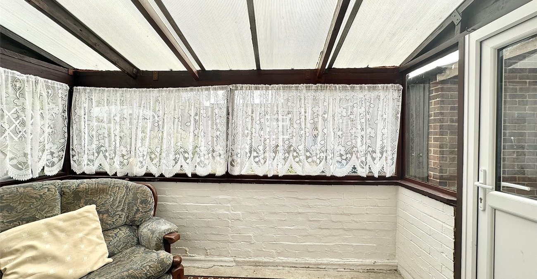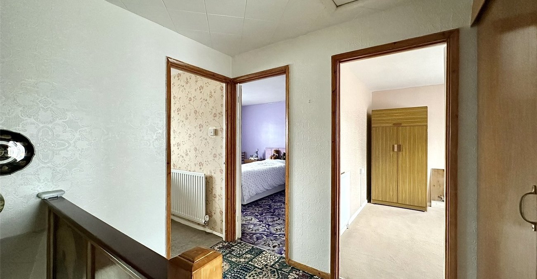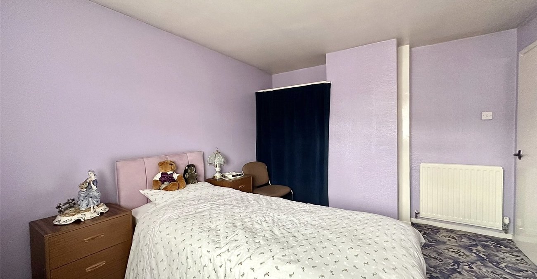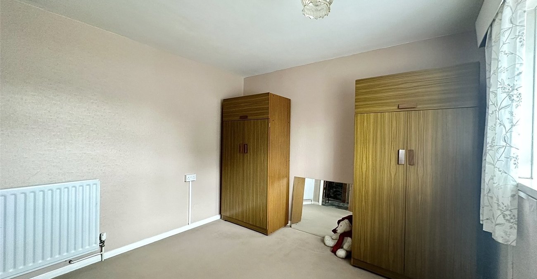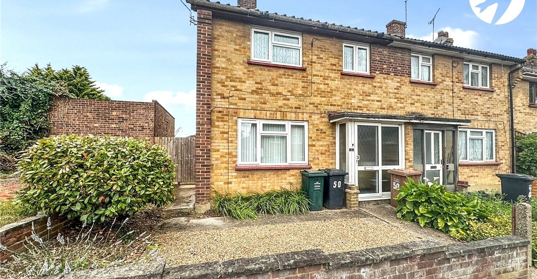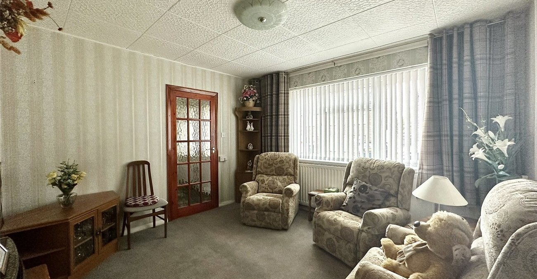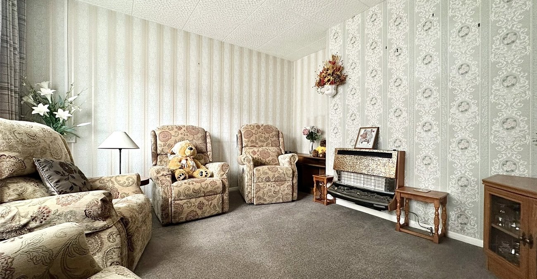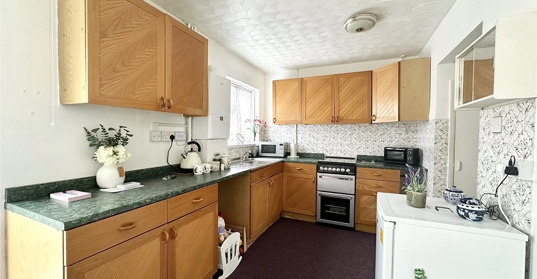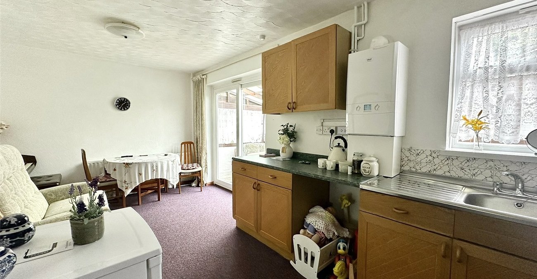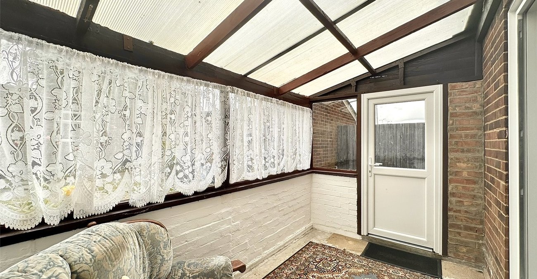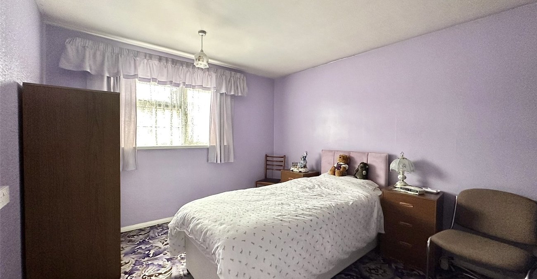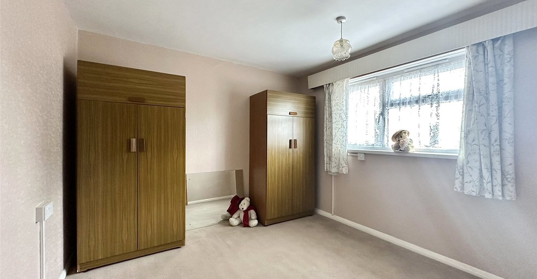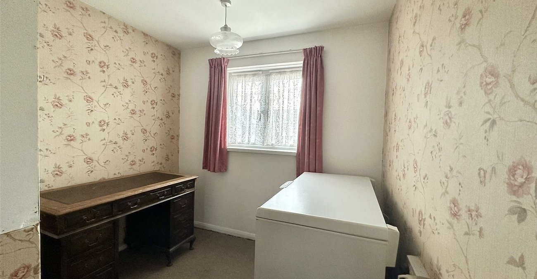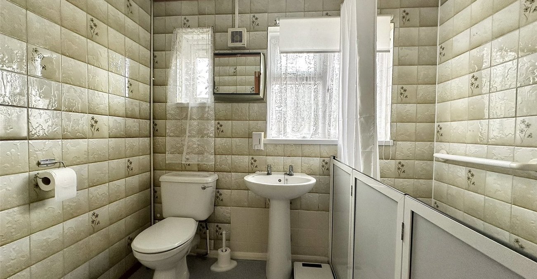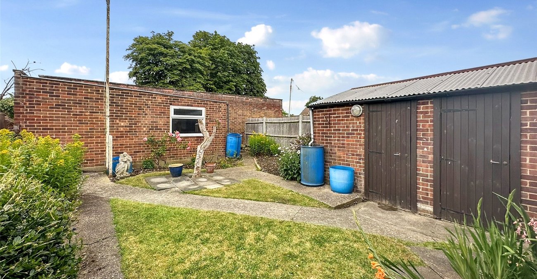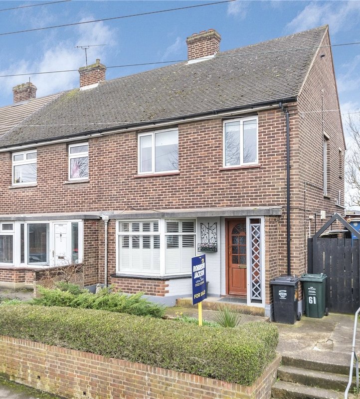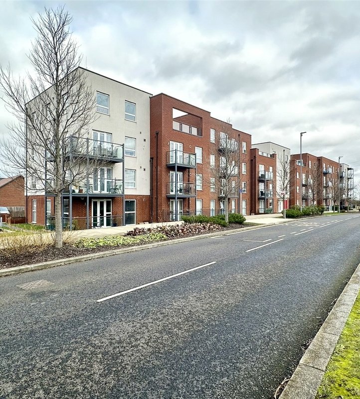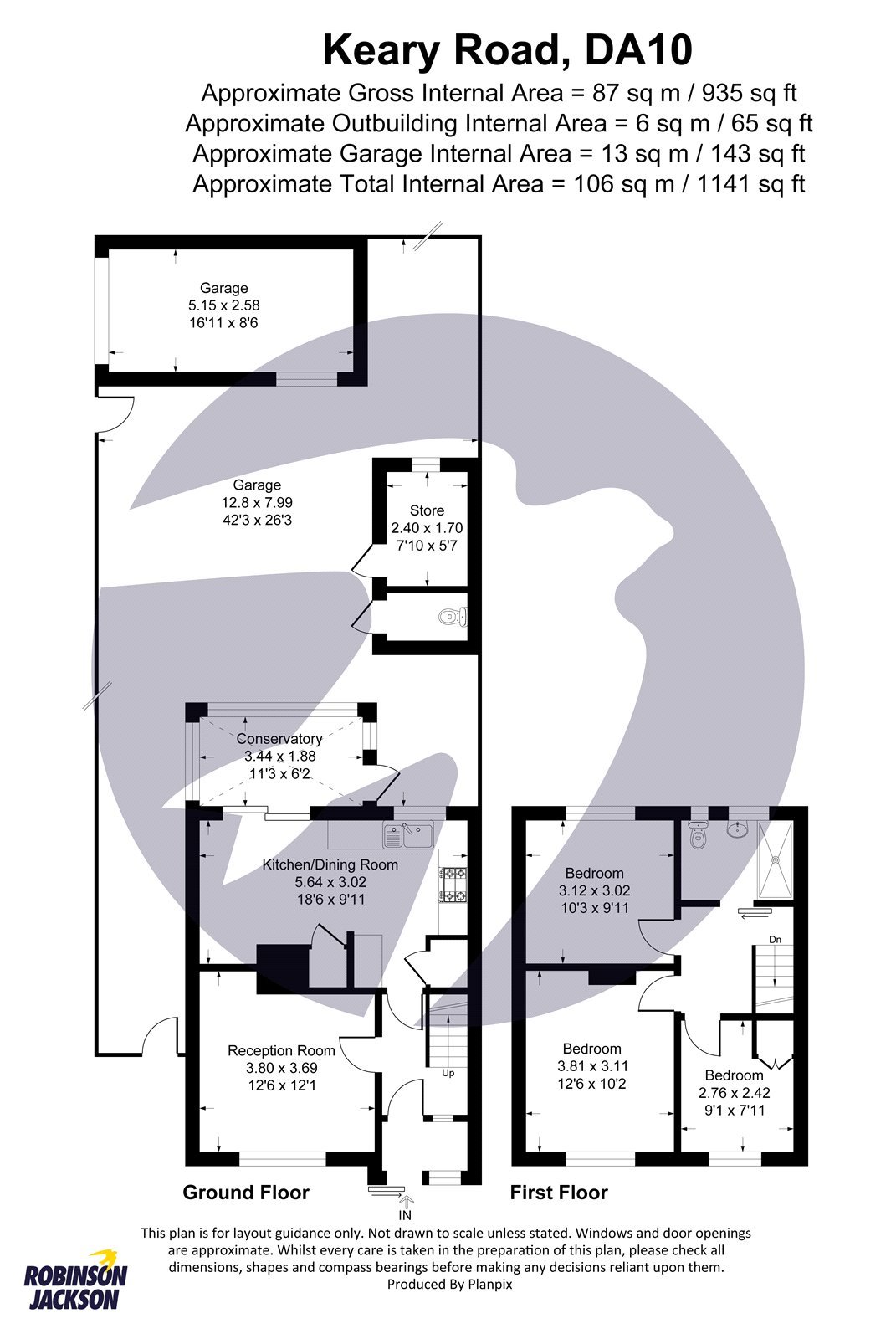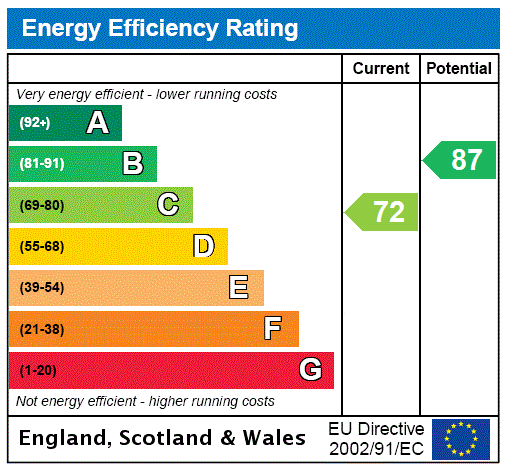
Property Description
Robinson Jackson are delighted to present this three bedroom end of terrace home, located on a tree lined road in the heart of Swanscombe. The property boasts a spacious living room, a separate kitchen dining area, three generously sized bedrooms, and a first-floor bathroom.
With Manor Primary School in close proximity and excellent transport links, this property is a fantastic family home. Swanscombe & Ebbsfleet stations are just a short distance away, offering regular services to London and other major cities. Additionally, the A2 and M25 motorways are easily accessible, and Bluewater Shopping Centre is a short drive away.
- Three Bedroom End of Terrace
- Potential to Extend (STPP)
- First Floor Bathroom
- Close to Manor Primary School
- Garage to Rear
- West Facing Garden
Rooms
Entrance Porch:Double glazed frosted sliding door to front. Outside light. Carpet.
Entrance Hall:UPVC double glazed front door. Double glazed window to side. Radiator. Carpet. Stairs to first floor.
Lounge: 3.7m x 3.68mDouble glazed window to front. Gas fire. Radiator. Carpet.
Lean To: 3.43m x 1.85mDouble glazed door to side. Windows to side and rear.
Kitchen/Diner: 5.61m x 2.36mDouble glazed sliding door to rear. Double glazed window to rear. Range of matching wall and base units with complimentary work surface over. Stainless steel sink with drainer. Space for cooker. Space for fridge freezer. Plumbed for washing machine. Storage cupboard. Radiator. Boiler. Part tiled walls. Carpet.
Landing:Carpet. Loft access.
Bedroom One: 3.78m x 3.1mDouble glazed window to front. Radiator. Built in wardrobes. Carpet.
Bedroom Two: 3.12m x 2.9mDouble glazed window to rear. Radiator. Carpet.
Bedroom Three: 2.77m x 2.36mDouble glazed window to front. Radiator. Built in Storage. Carpet.
Bathroom: 2.36m x 1.65mTwo frosted double glazed windows to rear. Low level WC. Pedestal wash hand basin. Walk-in shower. Radiator. Tiled walls. Vinyl flooring. Extractor.
