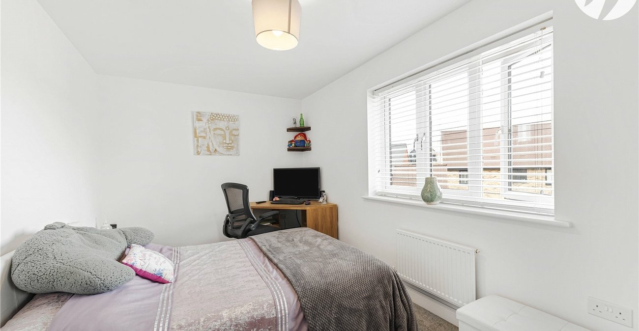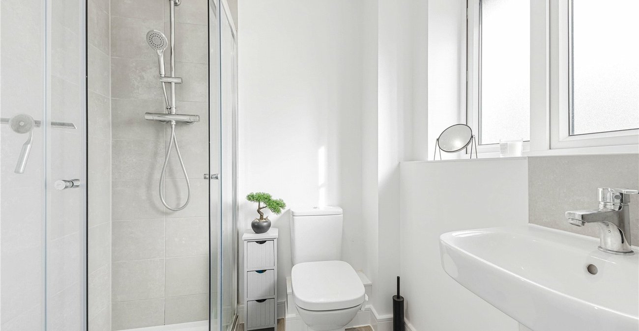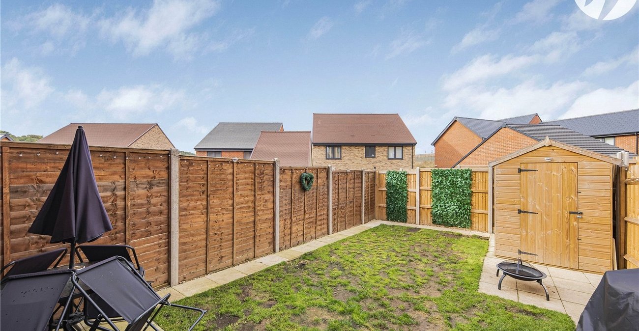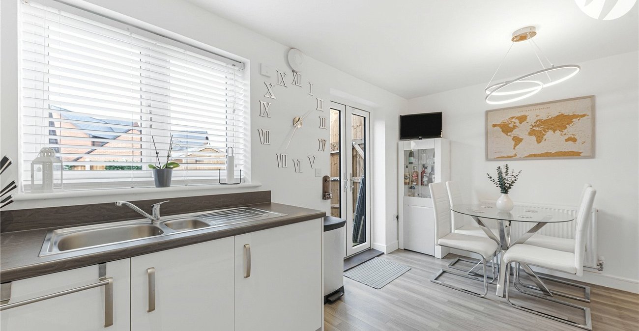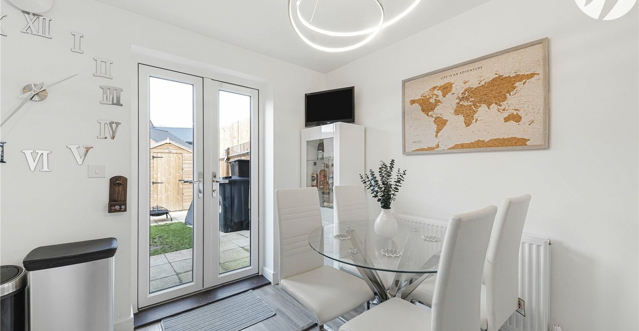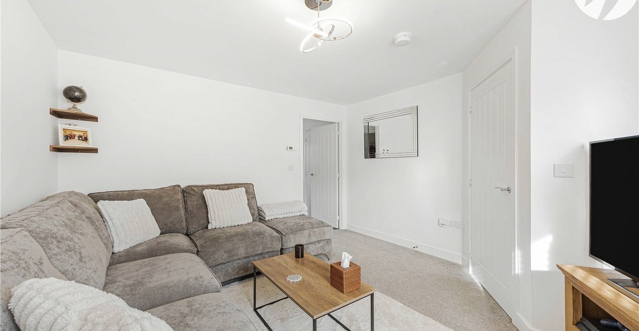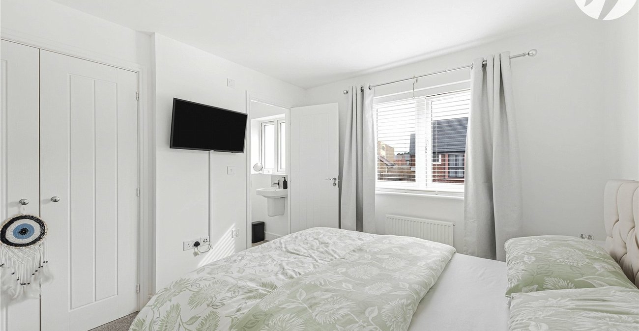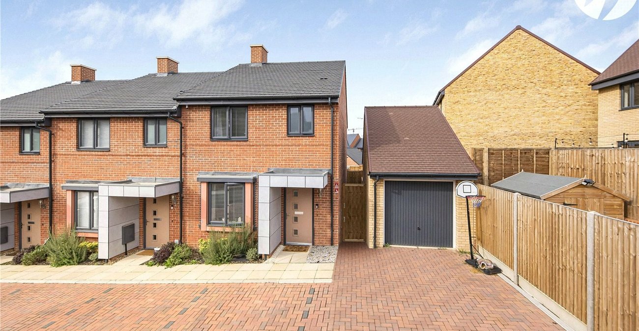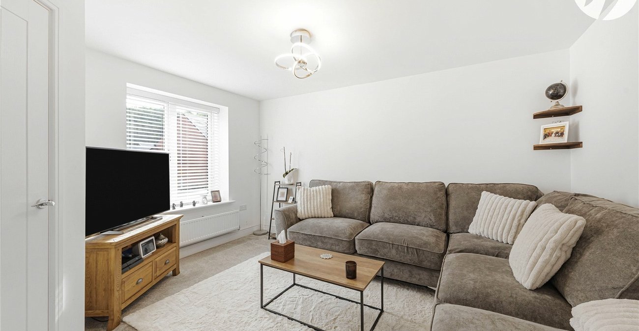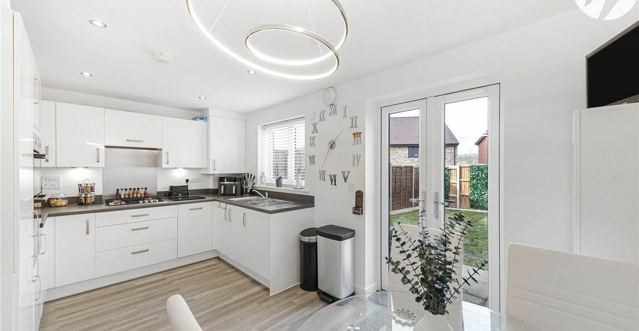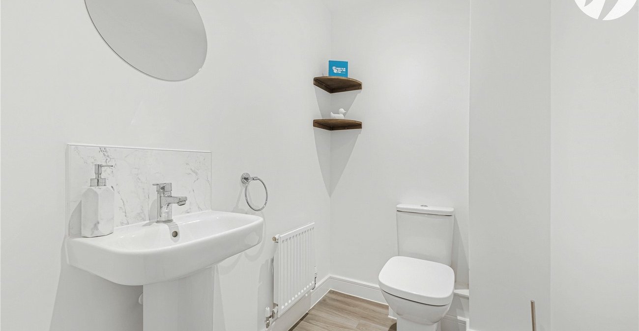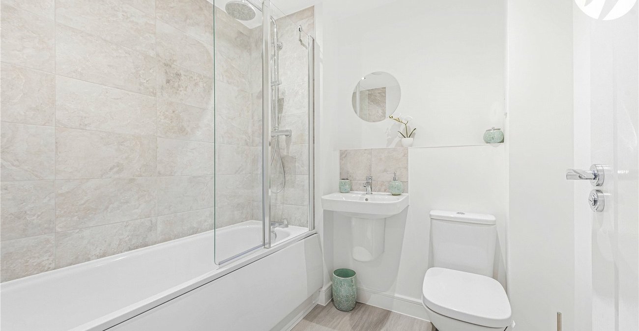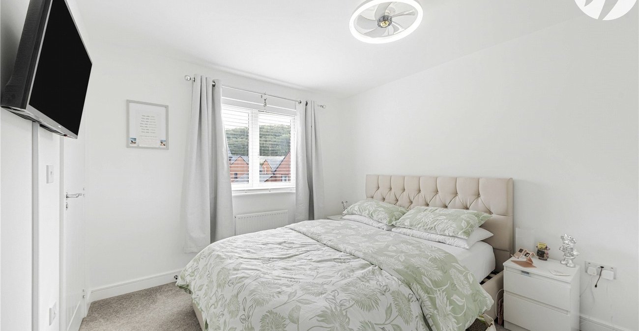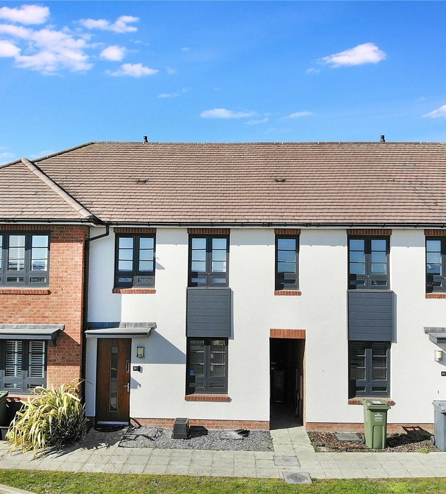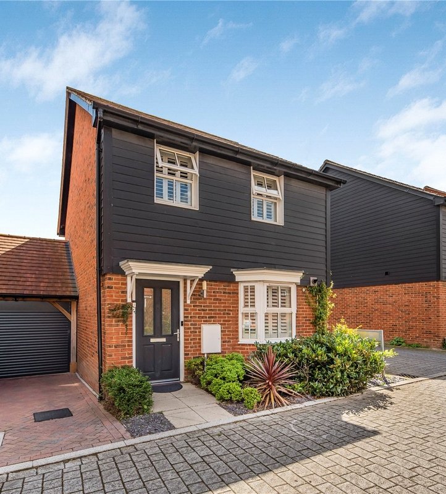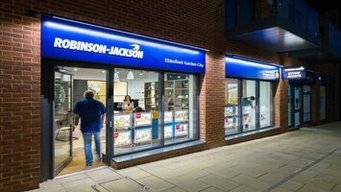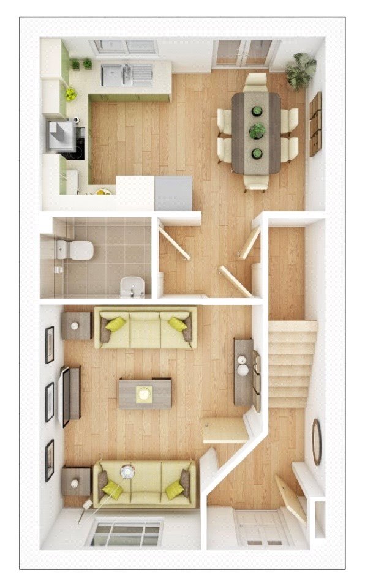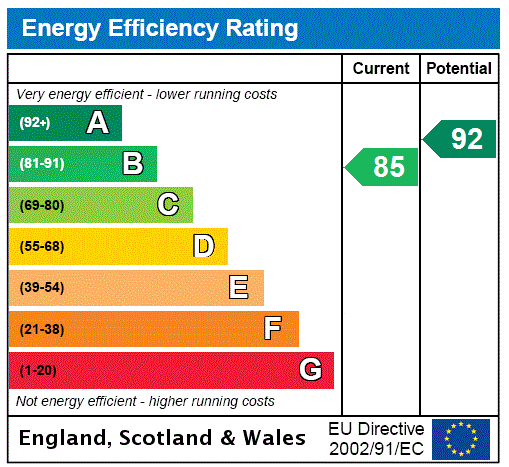
Property Description
Robinson Jackson are delighted to present this modern end-of-terrace house boasting two double bedrooms and a stylish interior. The property is flooded with natural light, creating a bright and inviting living space. The modern kitchen is perfect for culinary enthusiasts, while the garden and patio offer a relaxing outdoor retreat. With the added benefit of off-street parking and no onward chain, this property is ideal for those seeking a hassle-free move. The ground floor cloakroom adds convenience, and the potential for rental investment makes this home a smart choice.
Located in a quiet neighbourhood close to the picturesque lake and Jubilee Park and within close proximity to Cherry Orchard Primary School.
For those commuting to work you'll find excellent transport links nearby. Ebbsfleet International station and the A2/M25 mortorways are all within easy reach.
Don't miss the opportunity to make this contemporary property your own. Contact us today to arrange a viewing.
- End of Terrace
- Two Double Bedrooms
- 80 Square Metres/861 Square Feet
- Quiet Location Close to Jubilee Park
- Walking Distance to Cherry Orchard Primary School
- Two Parking Spaces
Rooms
Entrance Hall:Storage cupboard. Stairs to first floor. Carpet.
Cloakroom: 1.85m x 1.32mLow level WC. Pedestal wash hand basin. Radiator. Part tiled walls. Amtico flooring. Extractor fan.
Lounge: 4.04m x 3.68mDouble glazed window to front. Radiator. Carpet.
Kitchen: 4.7m x 2.84mDouble glazed window to rear. Double glazed patio door to rear. Range of matching wall and base units with complimentary work surface over. Stainless steel sink. Integrated double electric oven, gas hob and extractor. Integrated dishwasher. Integrated fridge freezer. Radiator. Amtico flooring.
Lobby Area:Leading to Cloakroom & Kitchen. Storage cupboard. Integrated washing machine.
Landing:Radiator. Loft access. Carpet.
Bedroom One: 3.53m x 3.07mDouble glazed window to front. Radiator. Two sets of built in wardrobes. Carpet.
Ensuite: 1.85m x 1.65mFrosted double glazed window to front. Low level WC. Wash hand basin. Shower cubicle. Heated towel rail. Part tiled walls. Amtico flooring. Extractor fan.
Bedroom Two: 4.7m x 2.51mDouble glazed window to rear. Radiator. Carpet.
Bathroom: 2.16m x 1.93mLow level WC. Wash hand basin. Panelled bath with shower over. Heated towel rail. Part tiled walls. Amtico flooring. Extractor fan.
