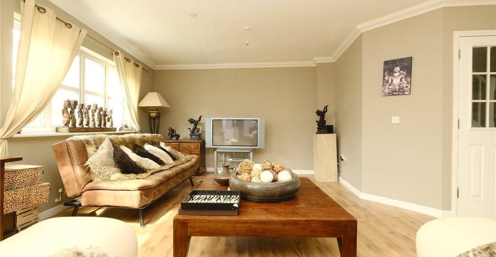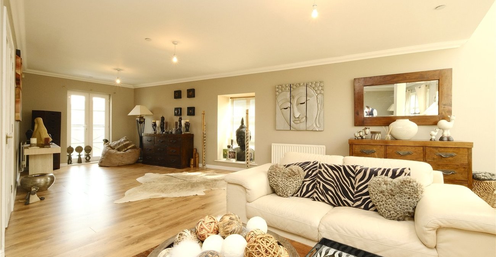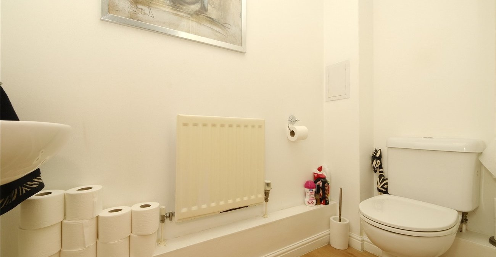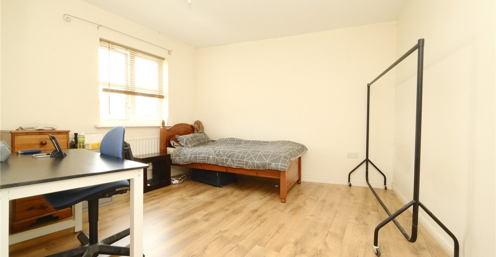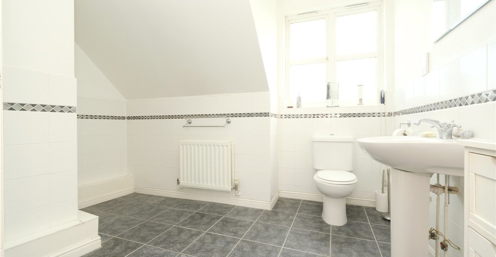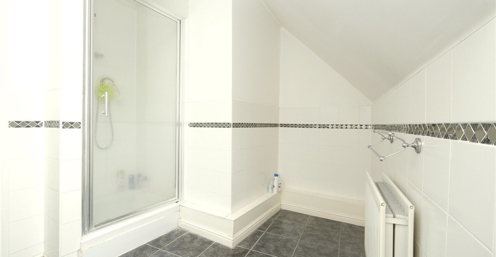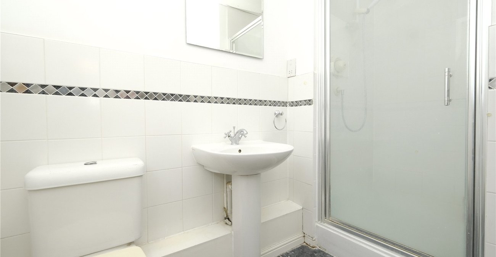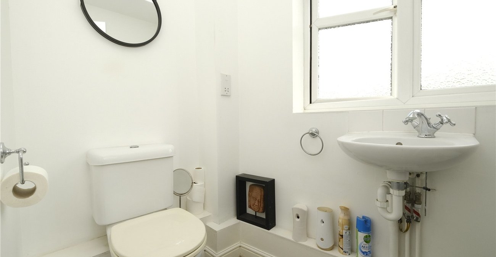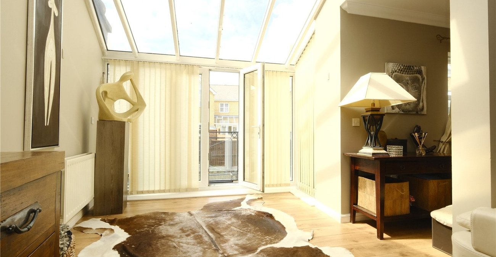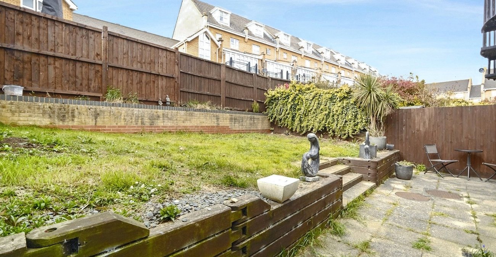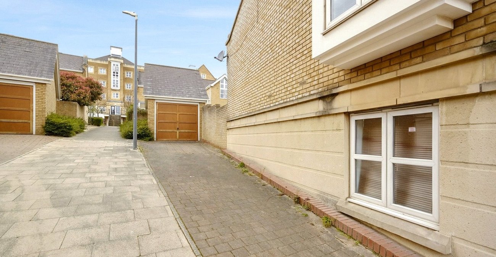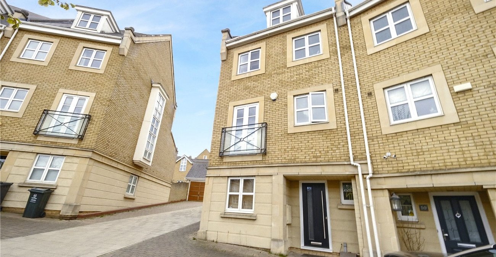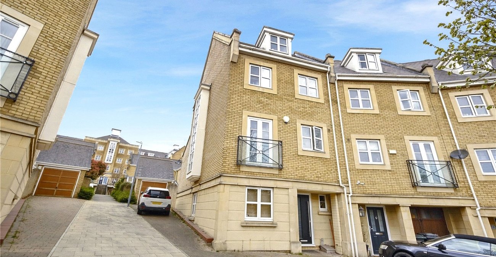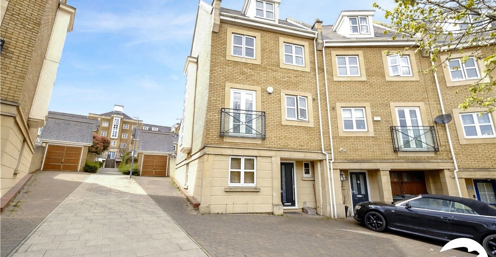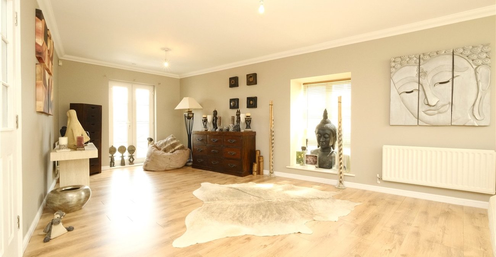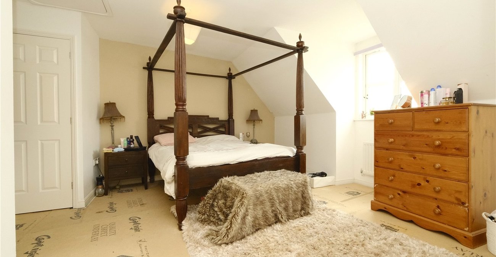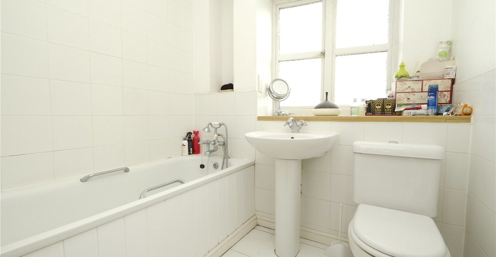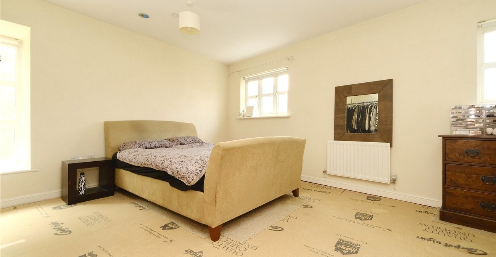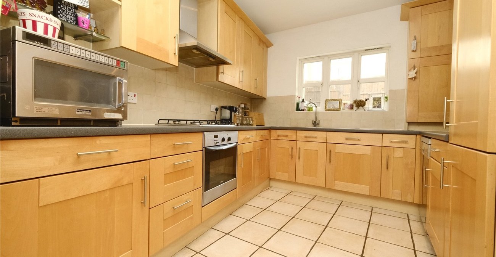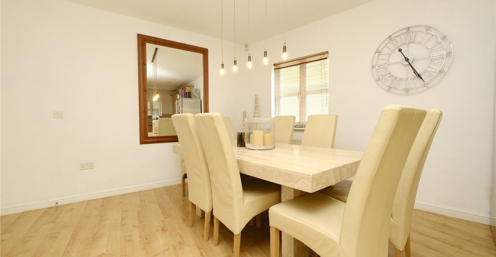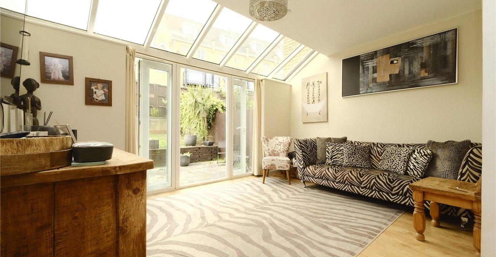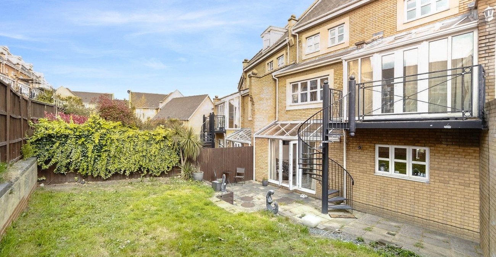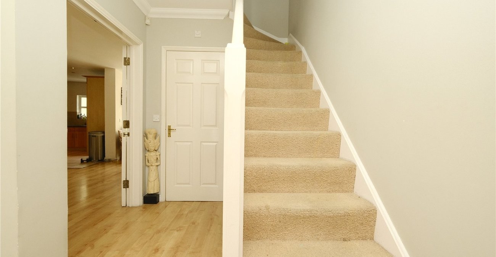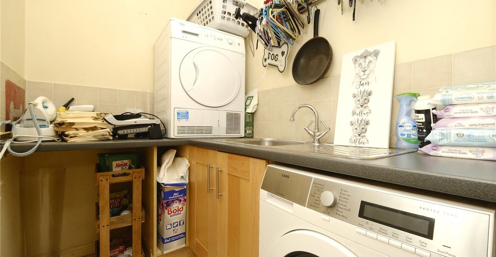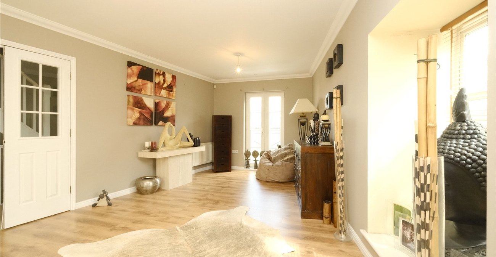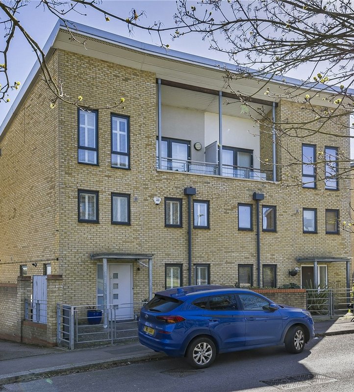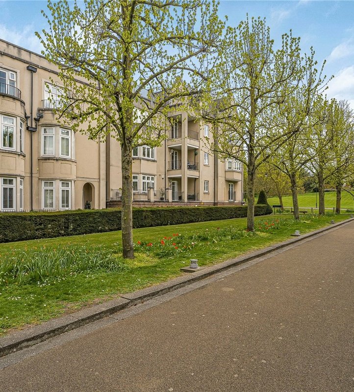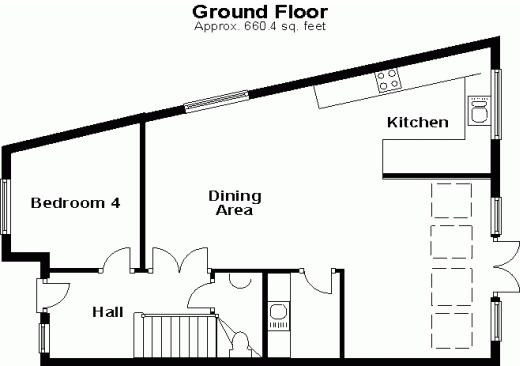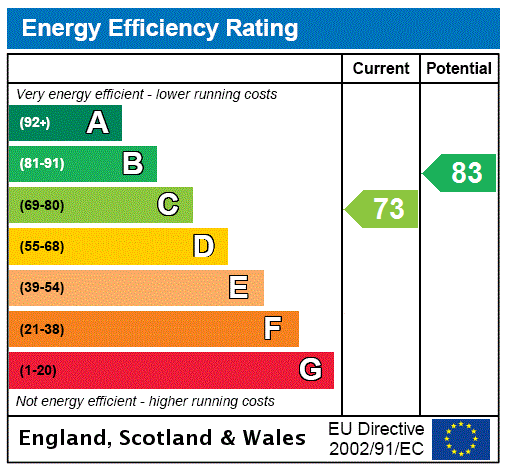
Property Description
**VIEWING ADVISED** Measuring an impressive 2195sq ft is this three/four bedroom end terrace family home. One of only 2 of this unique and stylish design on the Waterstone Park development. This home stretches over 4 floors and offers a large open plan ground floor living space, separate reception room on the 1st floor and sizeable bedrooms throughout. This home benefits from two ensuites, two cloackrooms, a family bathroom, conservatory to ground and first floor,balcony with staircase leading to patio and detached garage with drive.
- SOLD BY ROBINSON JACKSON
- Over 2195 sqft !
- Four Bedrooms
- Three Bathrooms
- Two Reception Rooms
- Utility Room
- Garage and Driveway
Rooms
Entrance Hall:Double glazed door and window to front. Stairs to first floor. Double doors to Radiator. Laminate wood floor.
Cloakroom:Wash hand basin with tiled splash back. Low level WC. Radiator. Laminate wood floor.
Bedroom Four: 3.35m x 2.84mSituated on the Ground floor. Double glazed window to front. Radiator. Laminate wood floor.
Dining Room:Double glazed window to side. Two double radiators. Laminate wood floor.
Sun RoomDouble glazed doors leading to garden. Glass roof. Radiator. Wood effect flooring
Kitchen: 3.35m x 2.82mDouble glazed window to rear. Wall and base units to three sides with work surfaces over and tiled splash backs. Sink with drainer. Gas hob and electric oven with extractor hood. Space and plumbing for dishwasher. Space for double door fridge/freezer. Spotlights. Tiled floor.
Utility Room: 2.06m x 1.24mSink unit. Space and plumbing for washing machine. Space for tumble dryer. Tiled floor.
First Floor Landing:Double doors to lounge. Radiator.
Lounge: 10.67m x 6.78mDouble glazed window to rear. Double glazed window to side. Double glazed window and double glazed double doors to front with Juliet balcony. Two radiators. Wood effect flooring. Double glazed double doors and window to rear. Balcony. Spiral wrought iron staircase leading to garden.
Separate WC:Frosted double glazed window to front. Low level WC. Wash hand basin. Lino flooring
Second Floor Landing: 2.03m x 1.63mAccess to walk in wardrobe.
Bedroom Two: 5.26m x 4.22mTwo double glazed windows to rear. Double glazed window to side. Two radiators.
En Suite:Frosted double glazed window to rear. Enclosed tiled shower cubicle. Pedestal wash hand basin. Low level WC. Tiled floor.
Bedroom Three: 3.68m x 3.56mDouble glazed window to front. Radiator. Wood effect flooring
Bathroom: 2.44m x 1.98mFrosted double glazed window to front. Panelled bath with shower attachment. Pedestal wash hand basin. Radiator. Tiled floor.
Third floor Landing:Carpet. Pendant light
Bedroom One: 4.42m x 3.15mDouble glazed window to rear. Walk in wardrobe leading to eaves storage. Storage cupboard. Access to loft. Radiator.
En Suite:Frosted double glazed window to front. Enclosed tiled shower cubicle. Pedestal wash hand basin. Low level WC. Shaver point. Tiled floor.
Walk in wardrobe: 2.03m x 1.63m