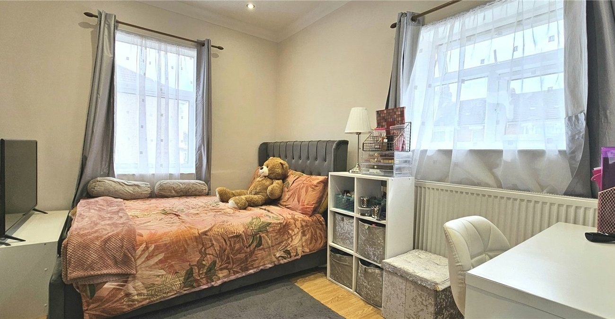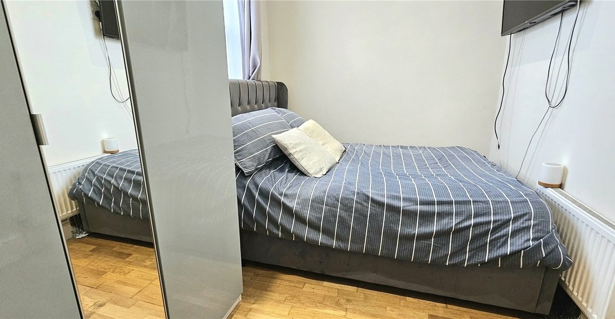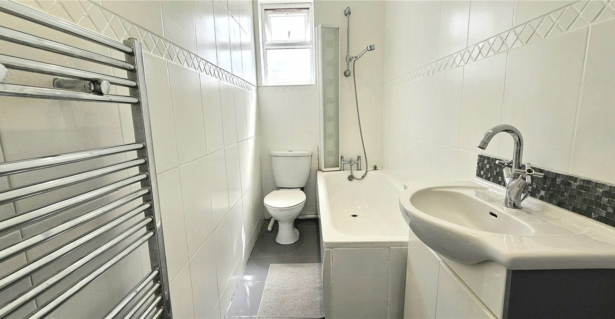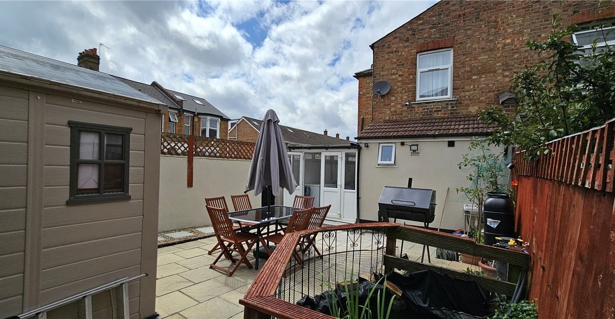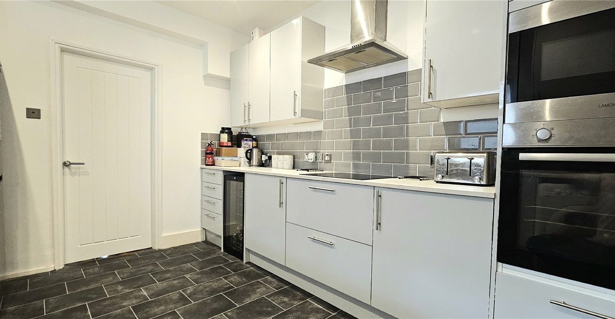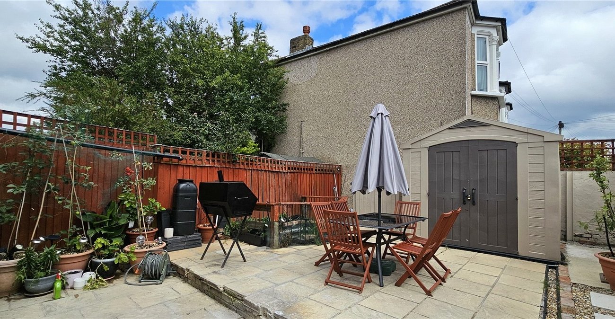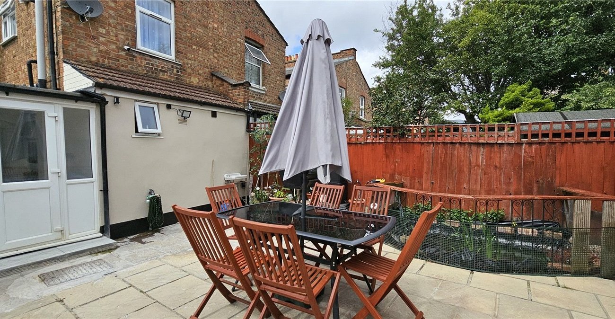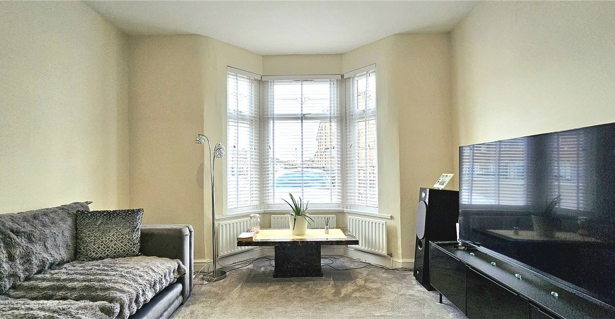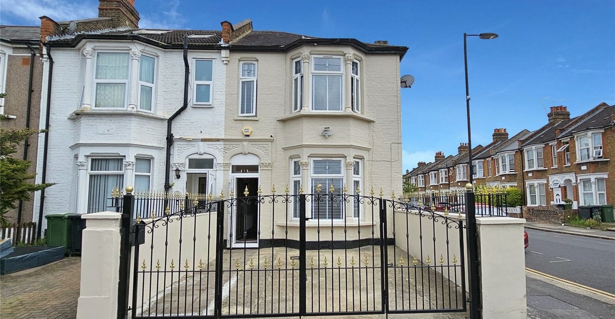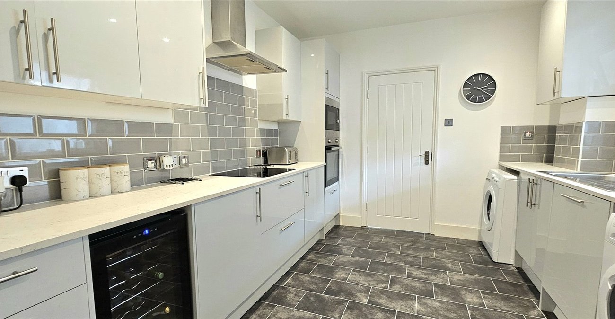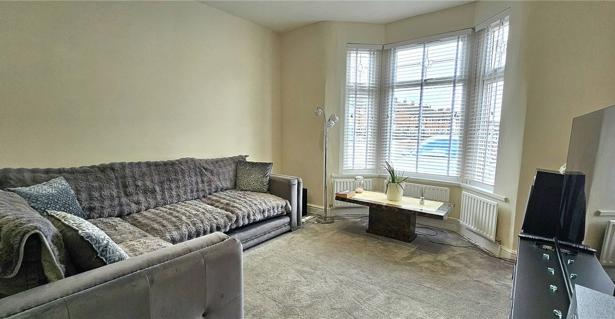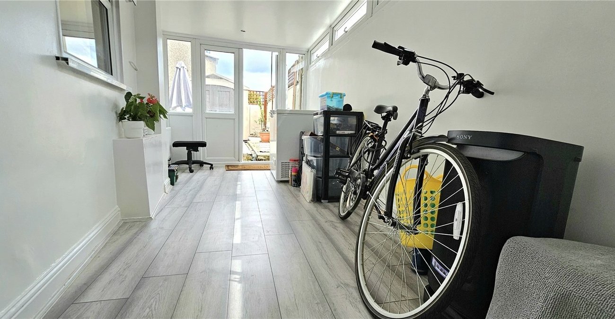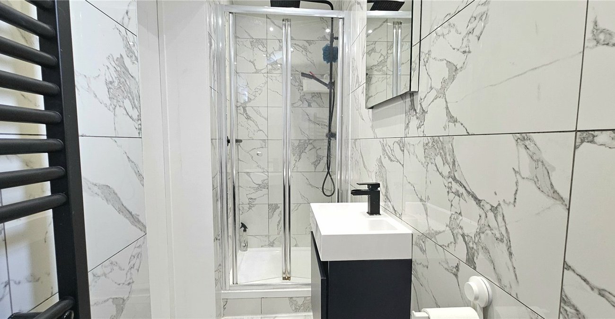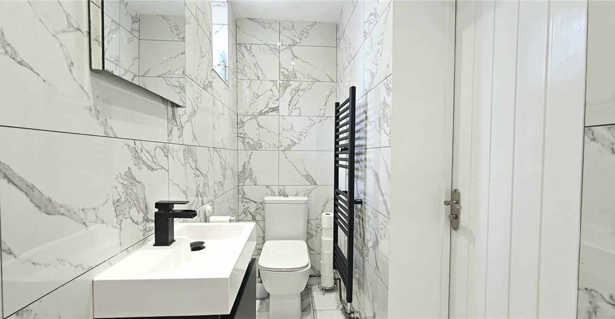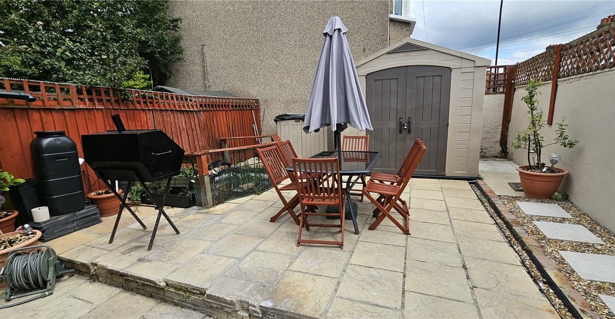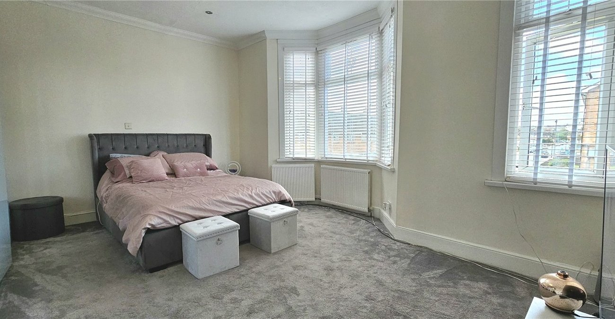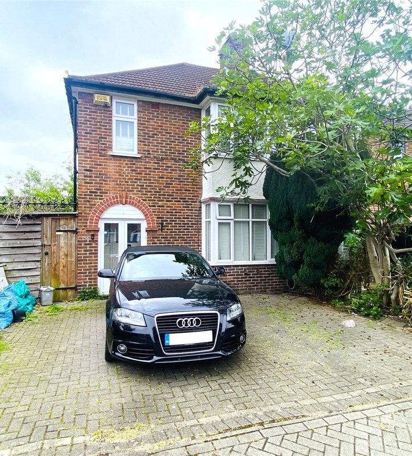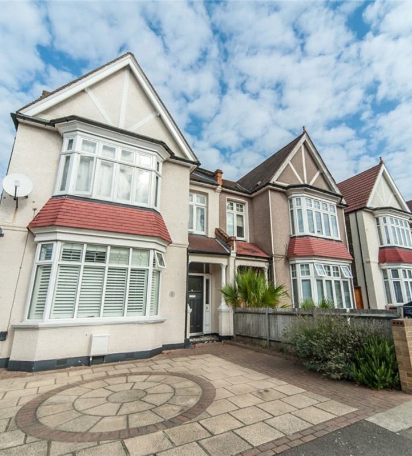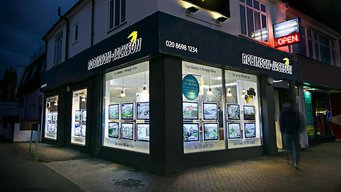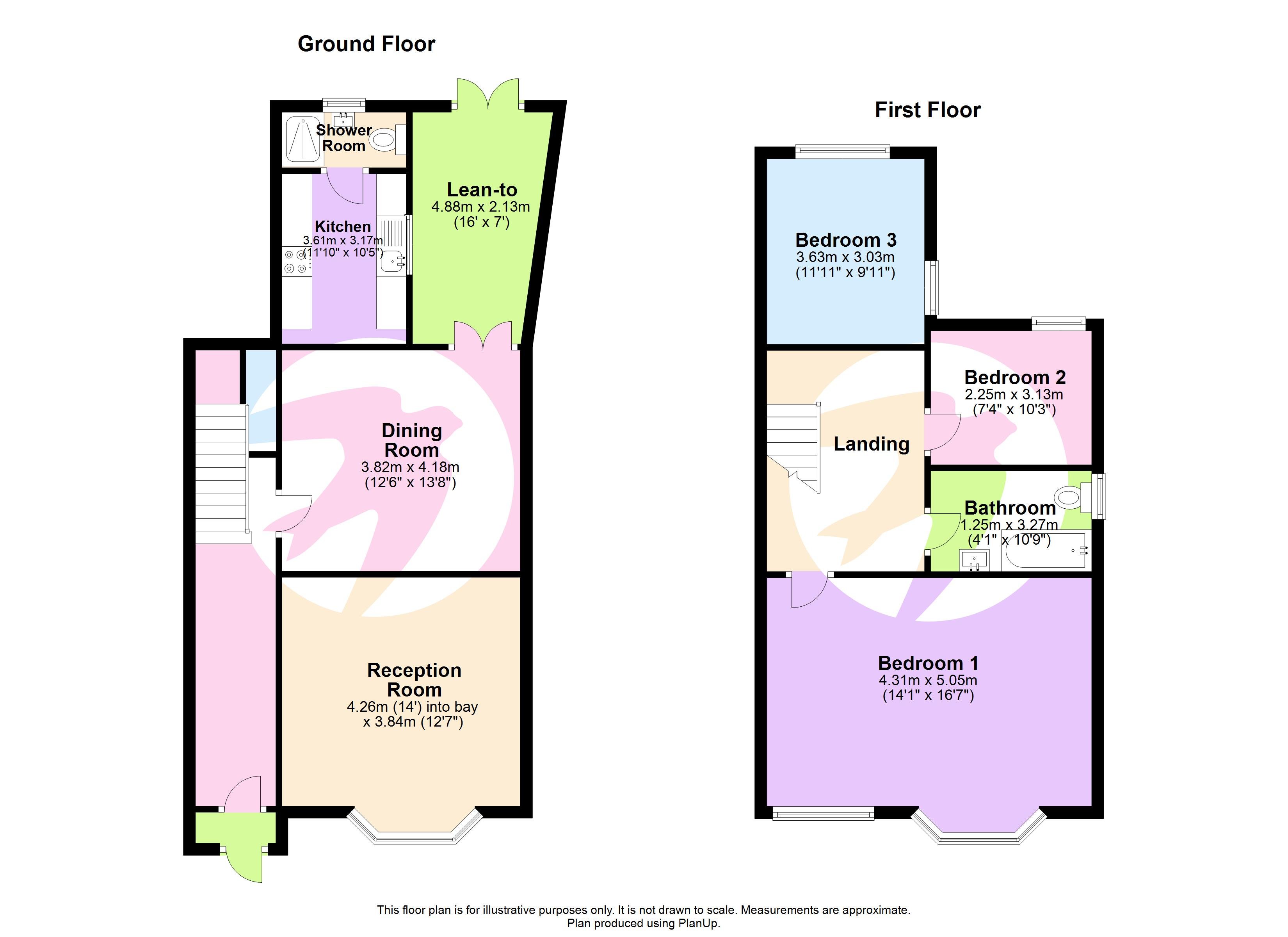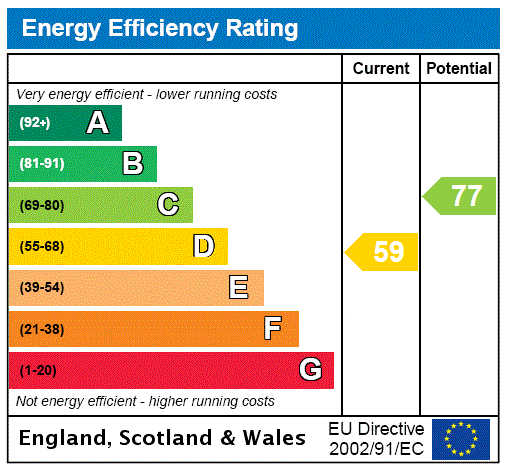
Property Description
Bringing to market this beautiful, end of terrace three bedroom house.
The ground floor consists of a double driveway, two reception rooms, a utility room, spacious kitchen, downstairs shower room with W.C and a good size garden with side access.
The first floor consists of three double bedrooms, offering lots of natural light, and an upstairs bathroom.
- End of Terrace
- Three Double Bedrooms
- Private Rear Garden
- Gated Double Driveway
Rooms
HallPorch entrance, double panel radiator, wood flooring.
Reception Room 4.27m into bay x 3.6mDouble glazed bay window to front, radiators, spotlights, fitted carpet.
Dining Area 3.8m x 3.94mOpen plan to reception, storage cupboard housing metres and fuseboard, double panel radiator, laminate wood floor.
Kitchen 3.6m x 3.18mDouble glazed window to lean-to, range of wall and base units, induction hob with extractor, fitted wine fridge, space for washing machine, tumble dryer, space for fridge/freezer, fitted dishwasher, stainless steel sink with mixer tap, cupboard housing boiler, fitted oven and microwave, tiled floor.
Ground Floor Shower Room 0.91m x 3.02mDouble glazed window to rear, sink with mixer tap, low level w.c., extractor fan, raised shower with raindrop shower head, heated towel rail, tiled walls, tiled floor.
Lean To/Utility 4.88m x 2.13mDouble glazed window to side, double glazed window to kitchen, double glazed door to dining area, radiator, laminate wood floor.
Bedroom 1 4.3m x 5.05mDouble glazed bay window to front, double glazed window to front, double panel radiator, spotlights, fitted carpet.
Bedroom 2 2.24m x 3.12mDouble glazed window to rear, double panel radiator, laminate wood flooring.
Bedroom 3 3.63m x 3.02mDouble glazed window to side and rear, radiator, laminate wood flooring.
Bathroom 1.24m x 3.28mDouble glazed window to side, panel bath with shower head and folding shower screen, low level w.c., sink with mixer tap and storage unit under, heated towel rail, tiled walls, tiled floor.
LoftFully boarded.
Garden 6.1m x 7.62mTiered, paved patio, side access via Engleheart Road, pond, external tap and sink.
