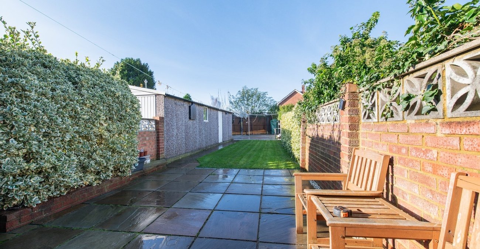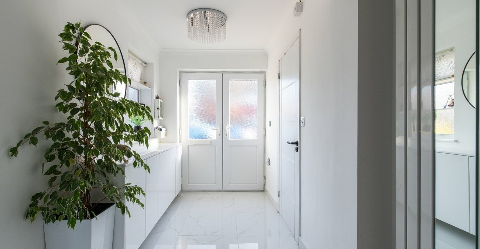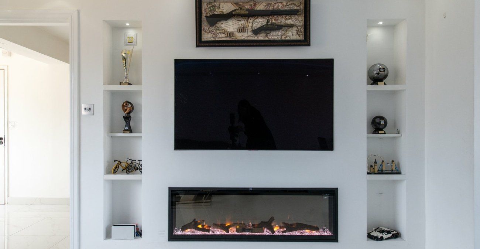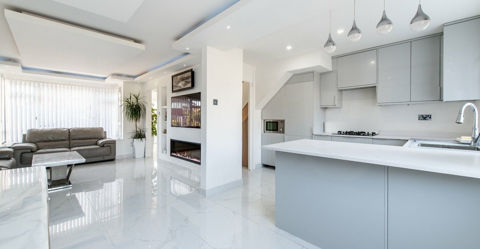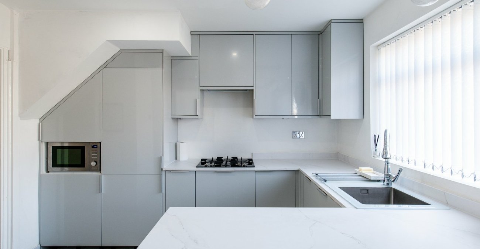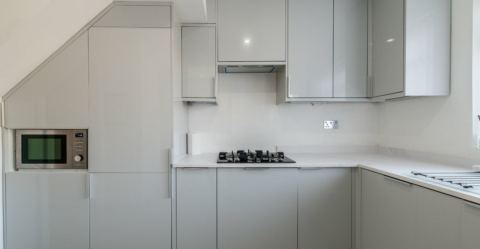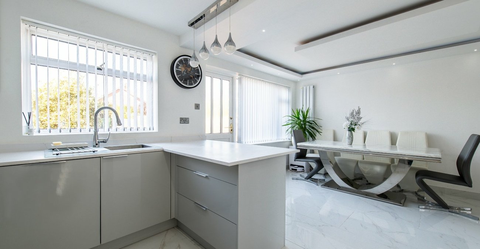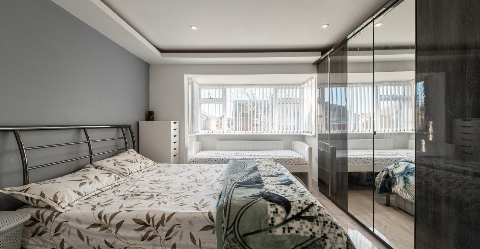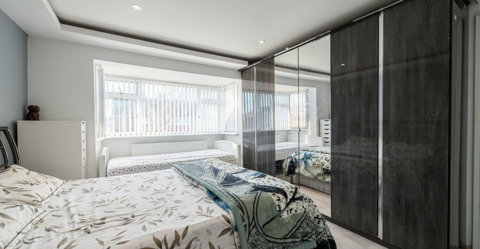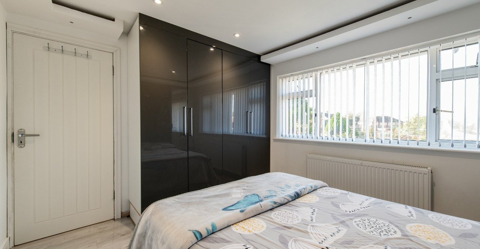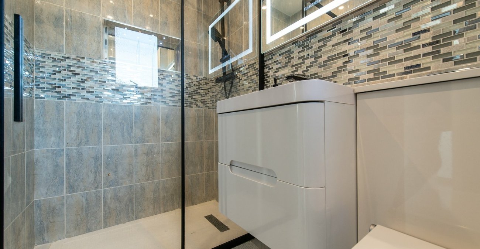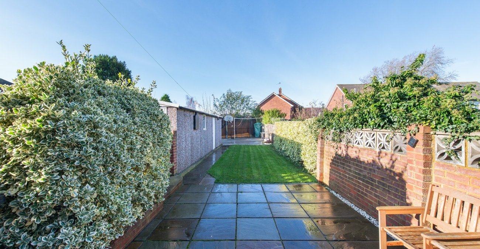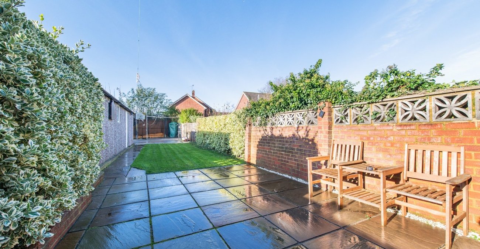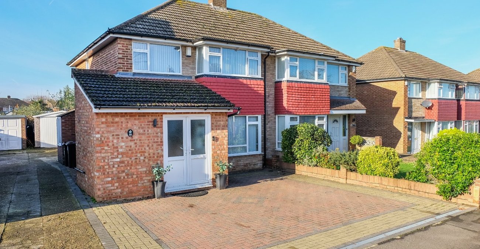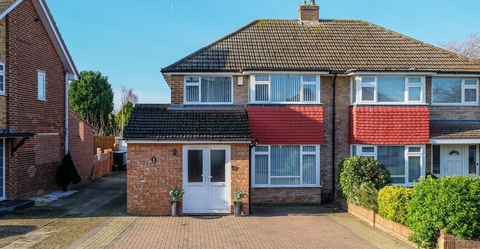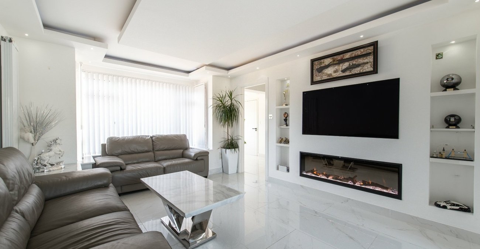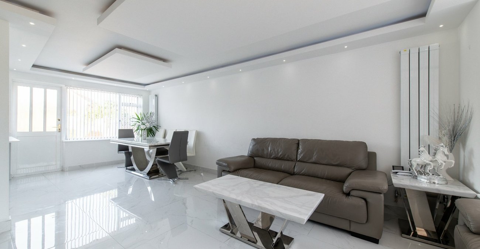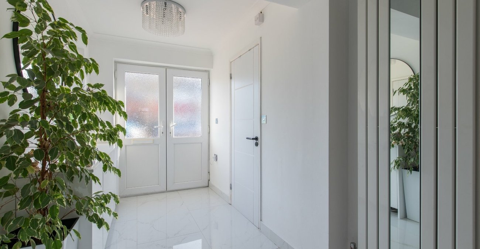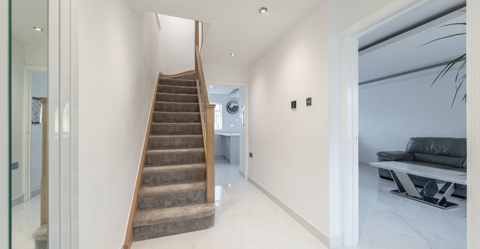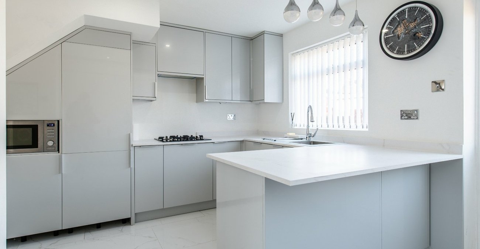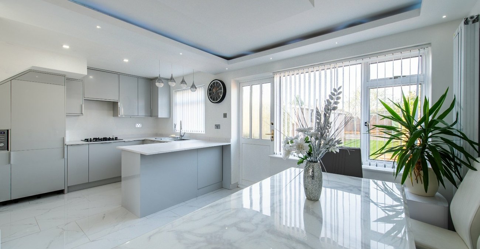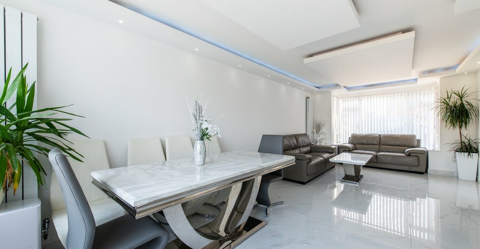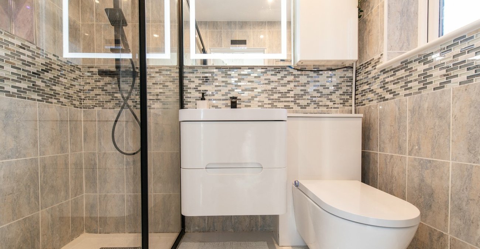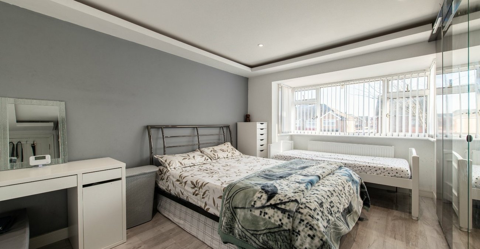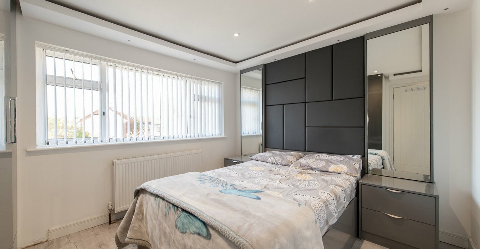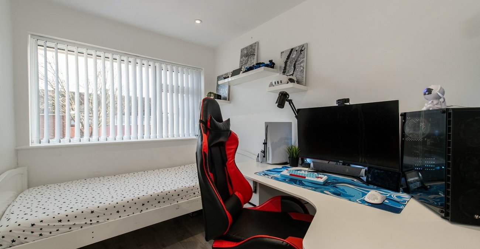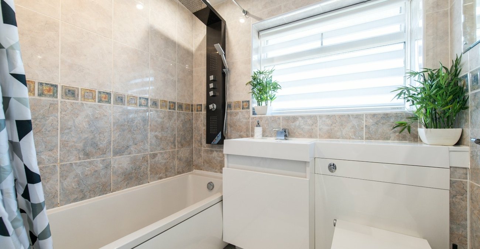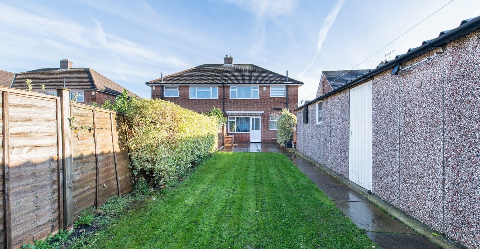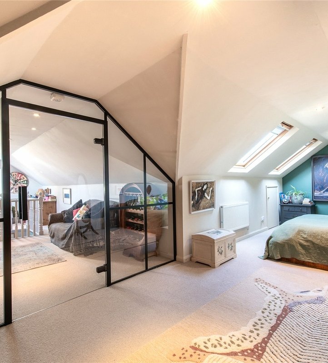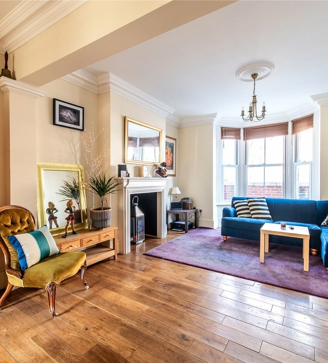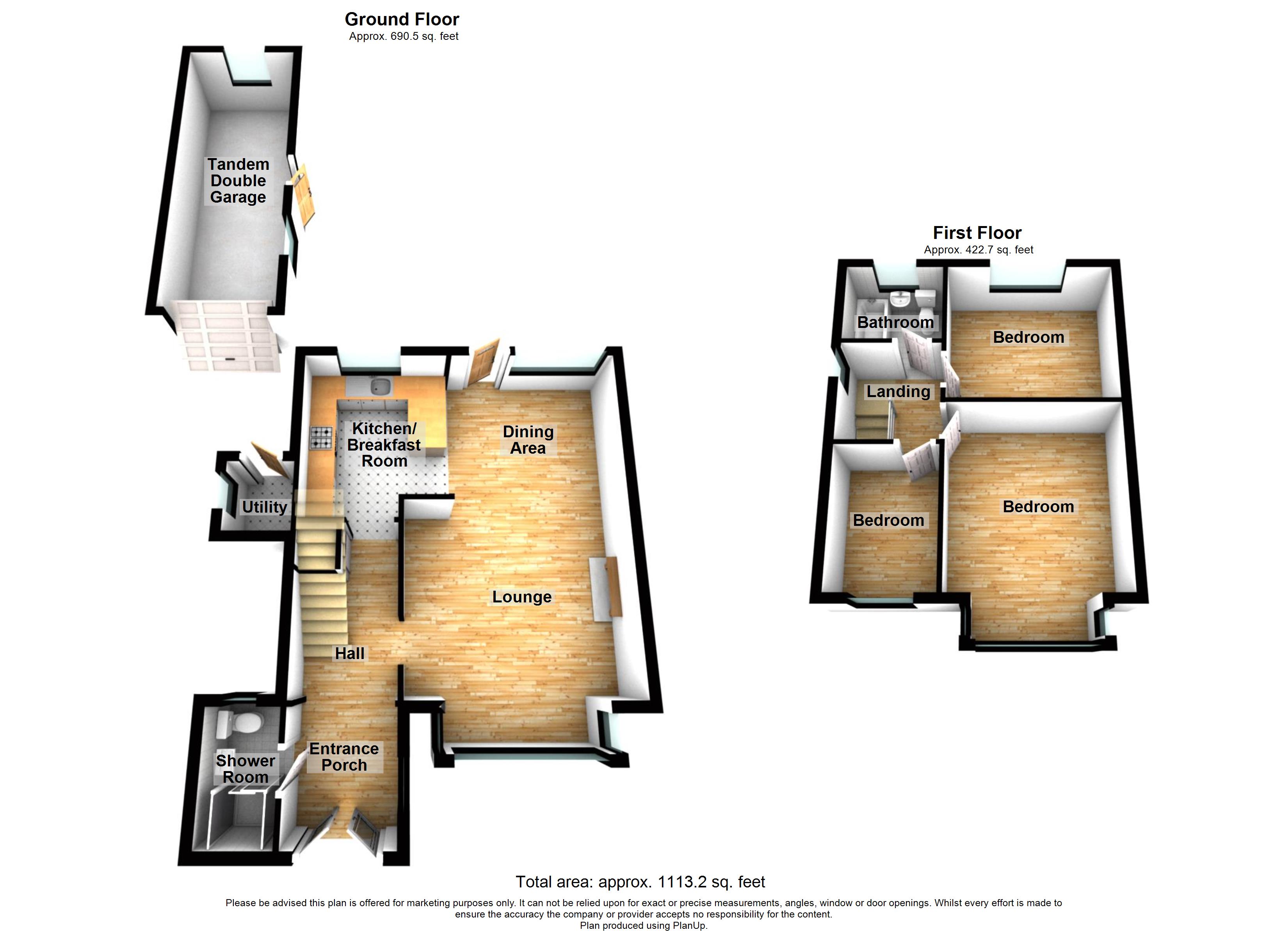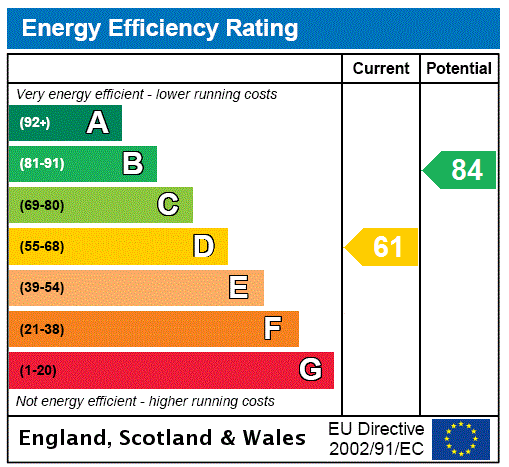
Property Description
GUIDE PRICE £400000-£425000. Situated on sought after RIVERVIEW PARK is this EXTENDED THREE BEDROOM SEMI DETACHED HOUSE with an ULTRA MODERN INTERIOR and APPROX 68' REAR GARDEN. The well maintained accommodation comprises 19'10 ENTRANCE HALL with GROUND FLOOR SHOWER ROOM. 22'7 THROUGH LOUNGE/DINER which is open plan to a MODERN FITTED KITCHEN with INTEGRATED APPLIANCES. The whole ground floor offers WHITE TILED FLOORING with UNDERFLOOR HEATING. On the first floor are THREE GOOD SIZED BEDROOMS and MODERN FAMILY BATHROOM. Parking is by way of BLOCK PAVED DRIVEWAY to front and a 27'10 DETACHED GARAGE via SHARED DRIVEWAY. Not one to be missed.
- Total Square Footage: 113.2 Sq. Ft.
- 19'10 Entrance Hall
- Ground Floor Shower Room
- Through Lounge/Diner
- Open Plan Modern Kitchen
- Three Bedrooms
- Modern First Floor Bathroom
- Approx 68' Rear Garden
- Tiled Floor with Underfloor Heating
- Block Paved Drive to front
- Detached Garage via Shared Driveway
- Double Glazing
- Gas Central Heating
- Viewing Recommended
Rooms
Entrance Hall: 6.05m x 1.75mDouble glazed entrance door into hallway. Fitted base units with work surface over. Wall mounted radiator with mirror. Under-stairs cupboard. Doors to:-
GF Shower Room: 2.06m x 1.24mFrosted double glazed window to rear. Suite comprising tiled shower cubicle. Vanity wash hand basin. Low level w.c., Sensor wall mirror. Heated towel rail Inset spot lights. Tiled walls. Tiled flooring.
Lounge: 6.88m x 3.43mDouble glazed bay window to front. Double glazed door to garden. Double glazed window to rear. Spotlights. Opening to kitchen.
Kitchen: 3.2m x 2.54mDouble glazed window to rear. Modern fitted wall and base units with breakfast bar over. Integrated fridge and freezer. Integrated dishwasher. Tiled flooring.
First Floor Landing:Doors to:-
Bedroom 1: 4.5m x 3.4mDouble glazed window to front. Radiator. Laminate wood flooring.
Bedroom 2: 3.43m x 2.97mDouble glazed window to rear. Radiator. Laminate wood flooring.
Bedroom 3: 2.72m x 2.03mDouble glazed window to front. Radiator. Laminate wood flooring.
Bathroom: 2m x 1.7mFrosted double glazed window to front. Suite comprising panelled bath with wall mounted shower. Pedestal wash hand basin. Low level w.c. Tiled walls. Tiled flooring.
