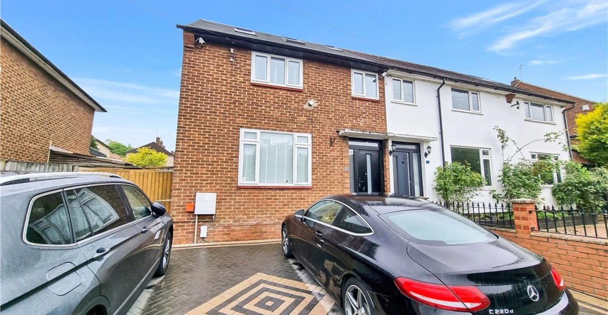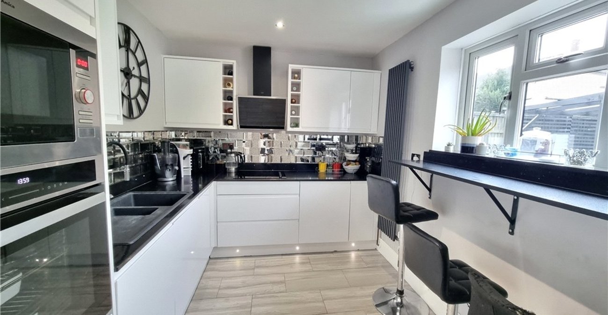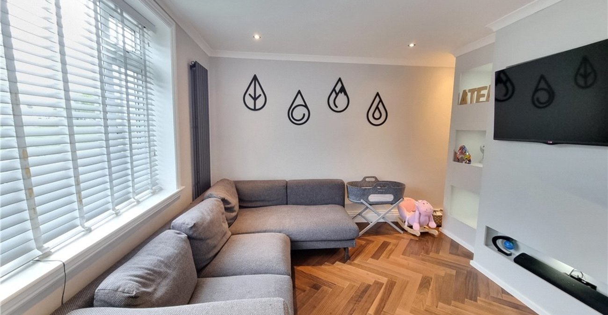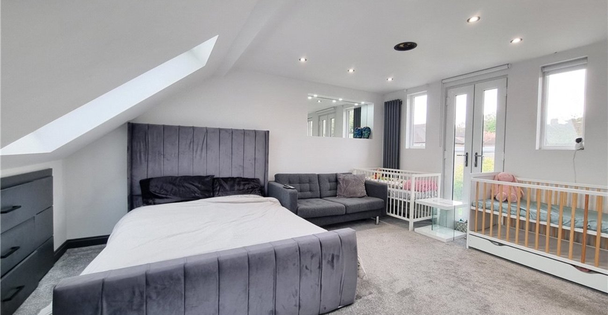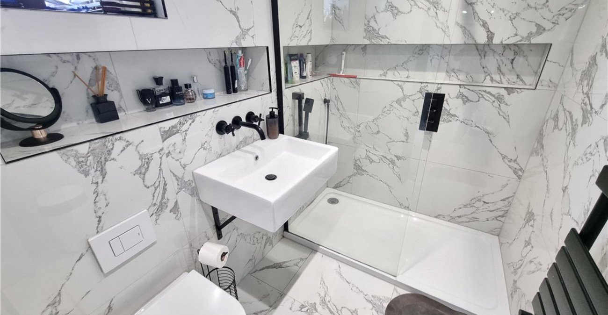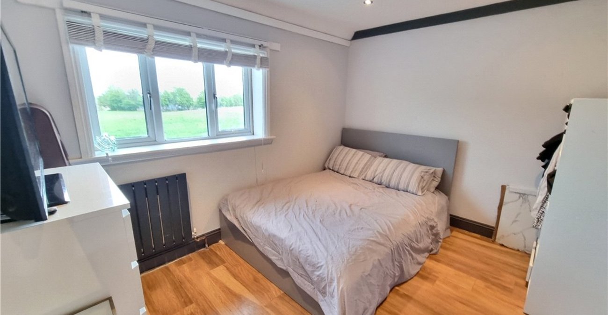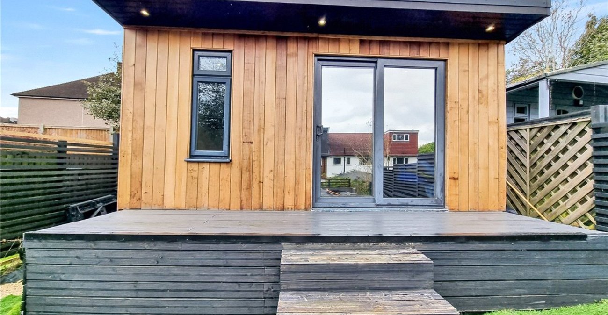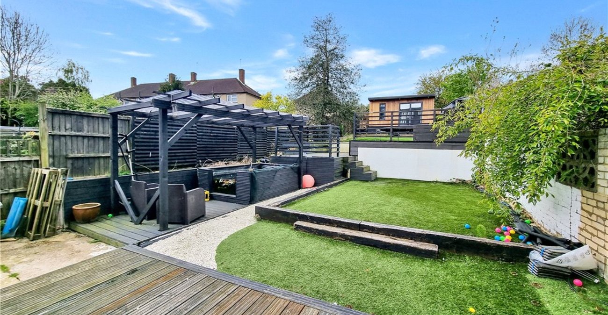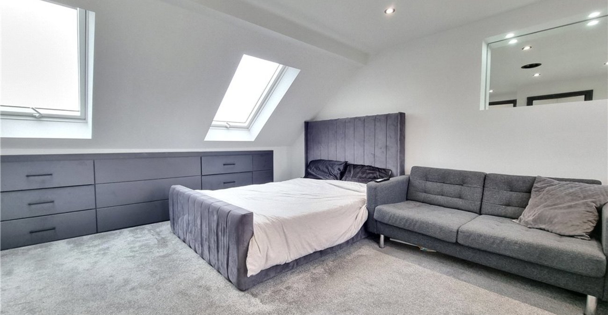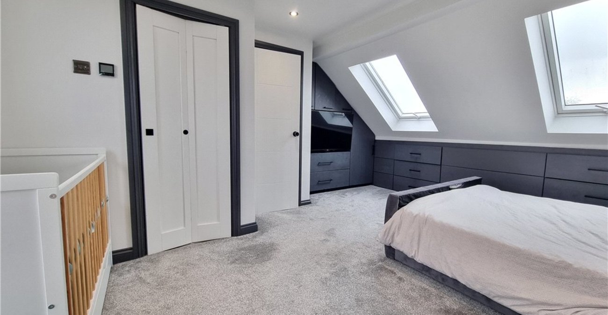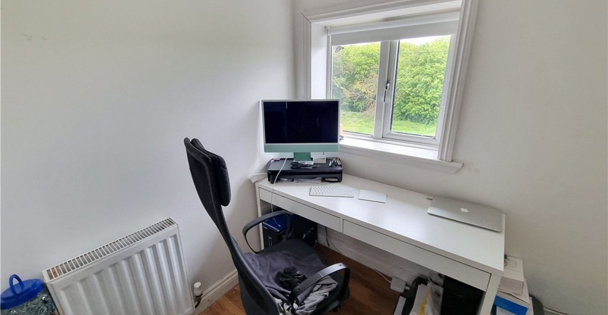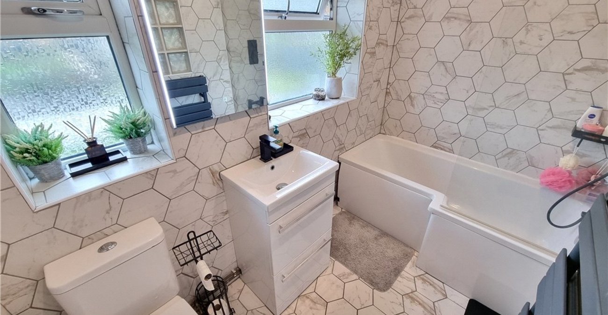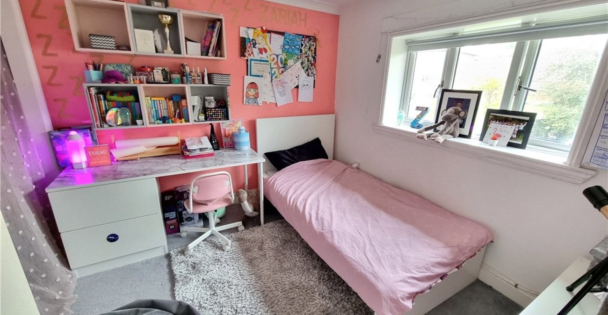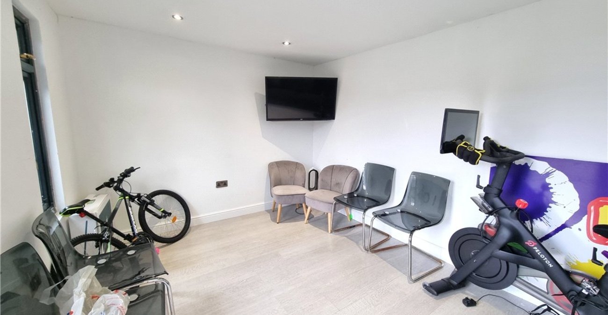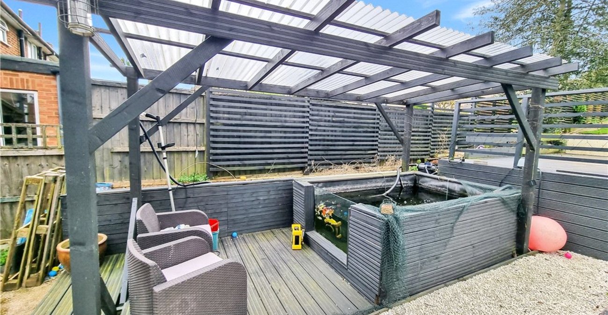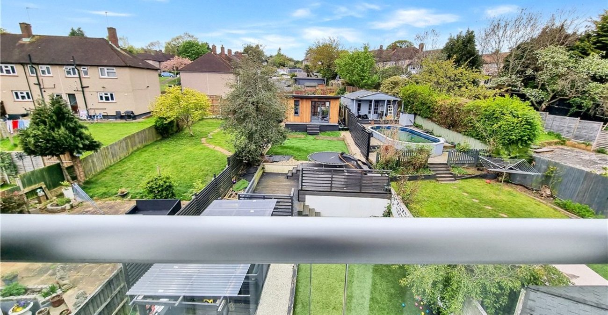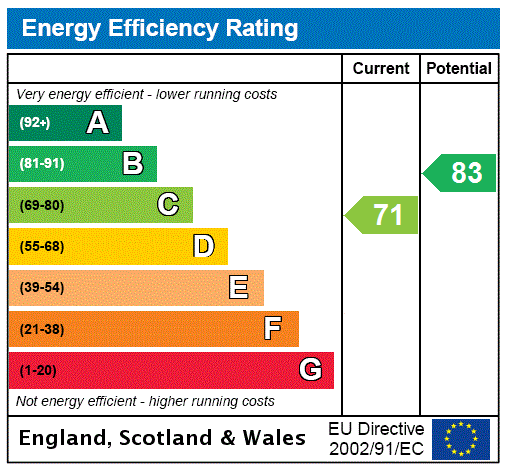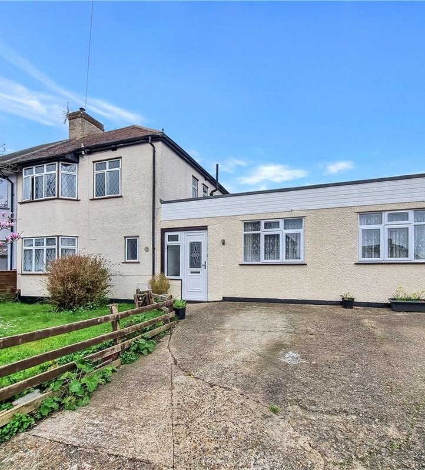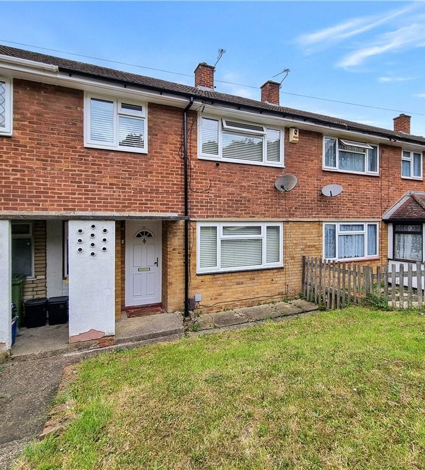Property Information
Ref: ORP210116Property Description
** GUIDE PRICE £450,000 - £475,000 **
An opportunity to purchase this superb three/four bedroom with semi detached house. The property benefits from a fantastic dormer extension & is also offered Chain Free.m * ACCOMMODATION OVER THREE FLOORS * STUNNING FITTED KITCHEN * EN-SUITE TO PRINCIPAL BEDROOM * STUDY * BEAUTIFUL LANDSCAPED REAR GARDEN * OUTBUILDING TO REAR * ATTRACTIVE FRONT DRIVEWAY * CLOSE TO ST MARY CRAY STATION *
- Accommodation Over Three Floors
- Stunning Fitted Kitchen
- En-Suite To Principal Bedroom
- Study
- Beautiful Landscaped Rear Garden
- Outbuilding To Rear
- Attractive Front Driveway
- Close To St Mary Cray Station
Rooms
Entrance Hall:Double glazed composite door to front. Stairs to first floor. Radiator and wood flooring.
Lounge: 3.7m x 3.4mDouble glazed window to front, radiator and wood flooring.
Kitchen/Diner: 4.78m x 2.51m(Maximum dimensions). Fitted with a modern range of wall and base units with Quartz work surfaces. Integrated oven, microwave, electric hob and extractor canopy. Sink unit & drainer. Attractive tiled splashbacks. LED plinth lighting. Double glazed window to rear.
Lobby Area:Double glazed door to rear garden. Understairs storage cupboard.
First Floor Landing:Fitted carpet.
Bedroom 2: 3.66m x 2.82mDouble glazed window to front overlooking recreational grounds radiator and wood laminate flooring.
Bedroom 3: 2.97m x 2.95mDouble glazed window to rear, built in storage, radiator and fitted carpet.
Study/Bedroom 4: 2.13m x 1.7mDouble glazed window to front overlooking recreational grounds radiator and wood laminate flooring.
Family Bathroom:Fitted with a contemporary three piece suite comprising a paneled bath, wash hand basin and wc. Attractive tiled walls and flooring. Two double glazed opaque windows to rear.
Second Floor Landing:Velux window to front. Fitted carpet.
Principal Bedroom: 4.62m x 3.7m(Maximum dimensions). Double glazed French doors with a Juliet balcony to rear. Two Velux windows to front. Built in storage. Fitted carpet. Access to:-
En-Suite Shower Room:Fitted with a walk in shower cubicle, wash hand basin and wc with concealed cistern. Attractive tiled walls and flooring. Double glazed opaque window to rear.
