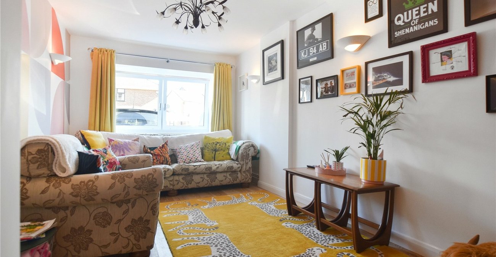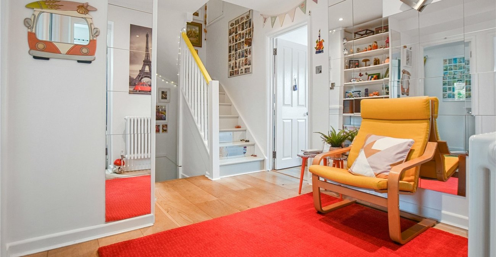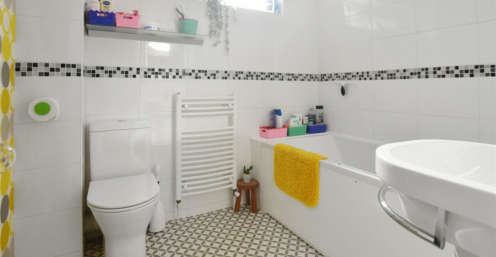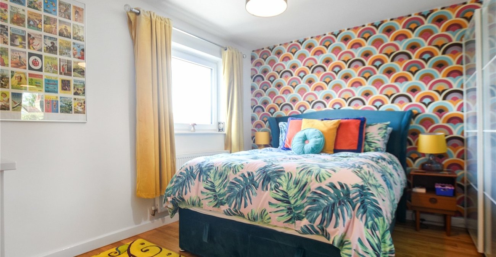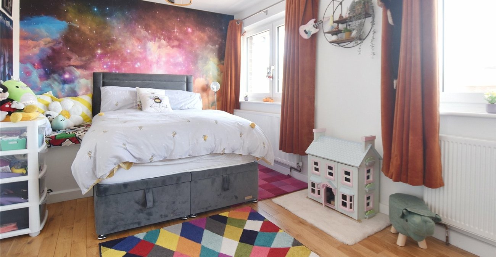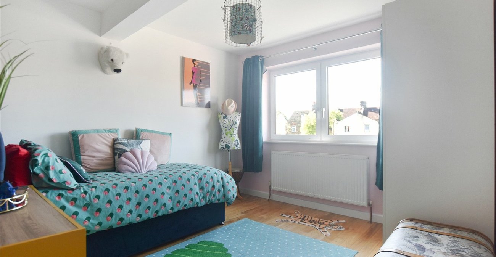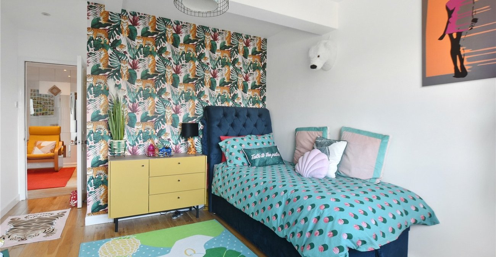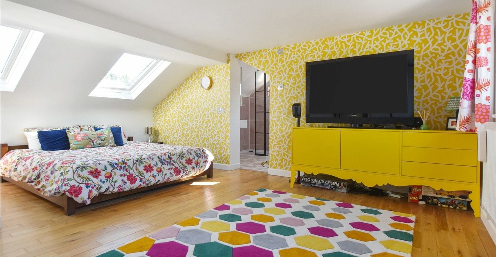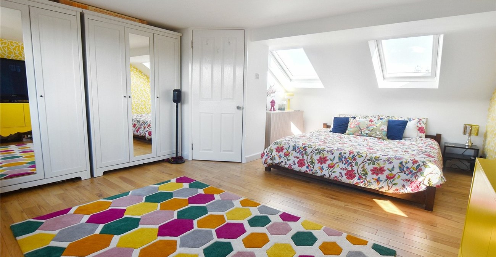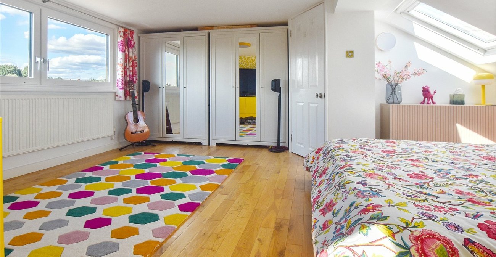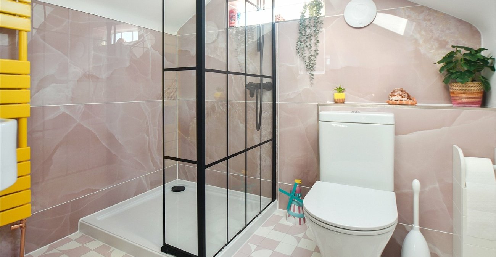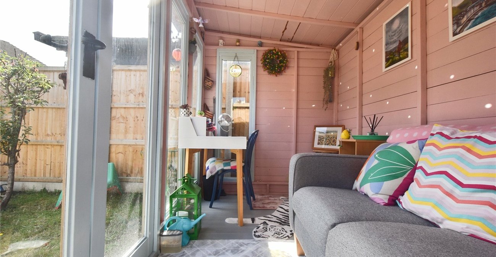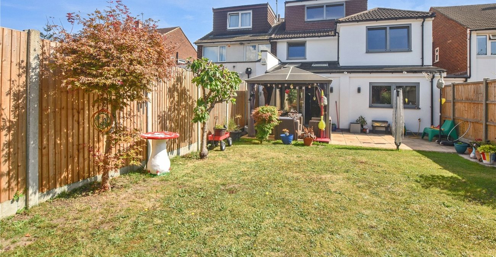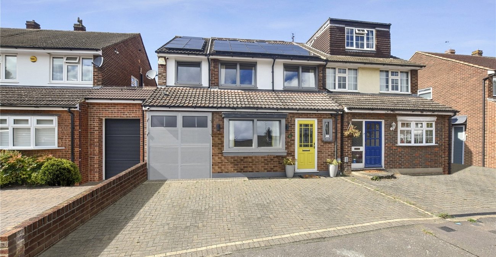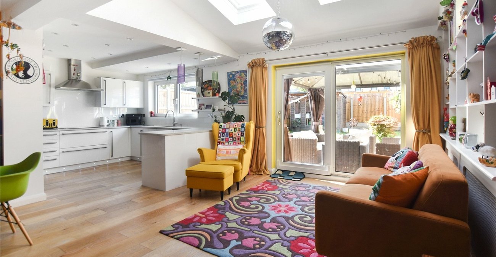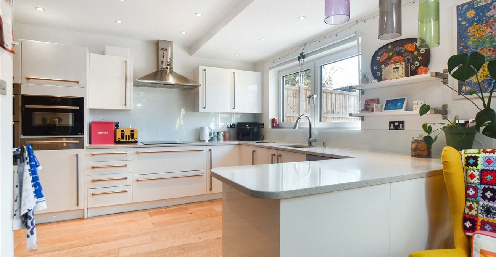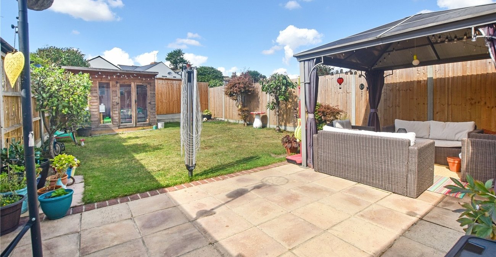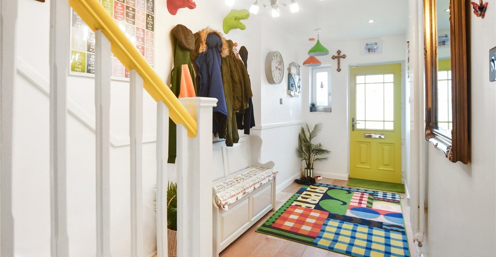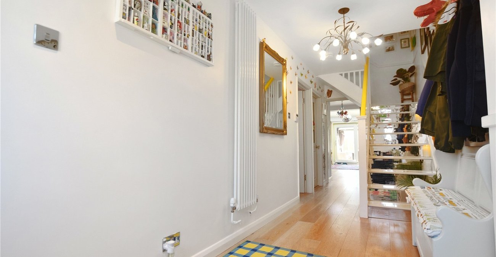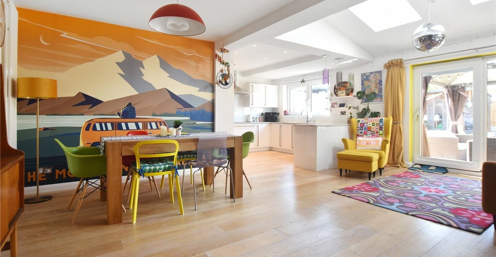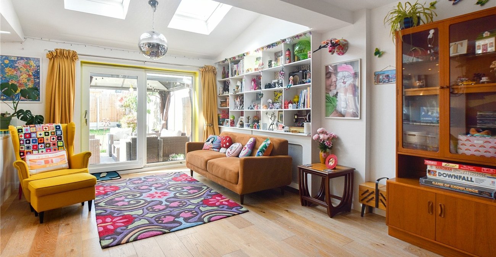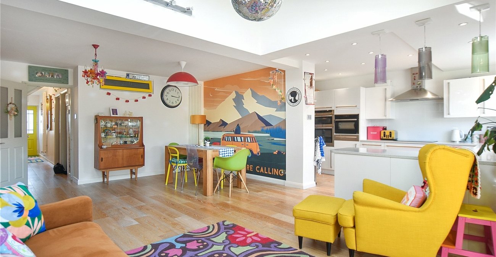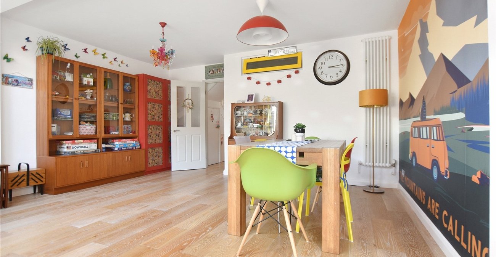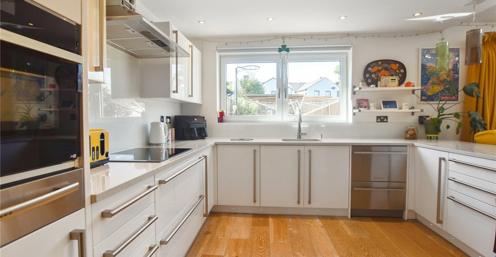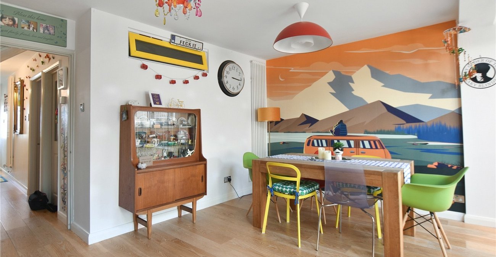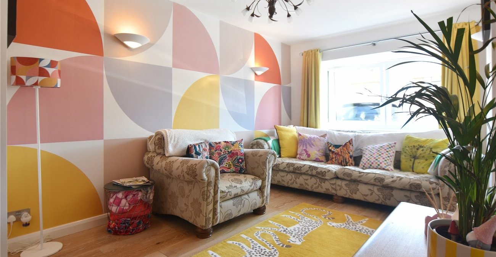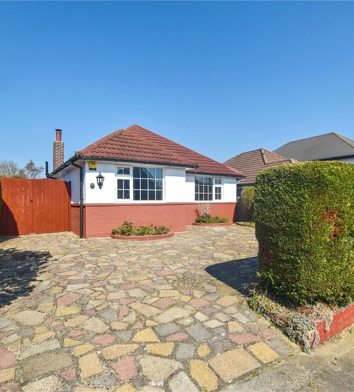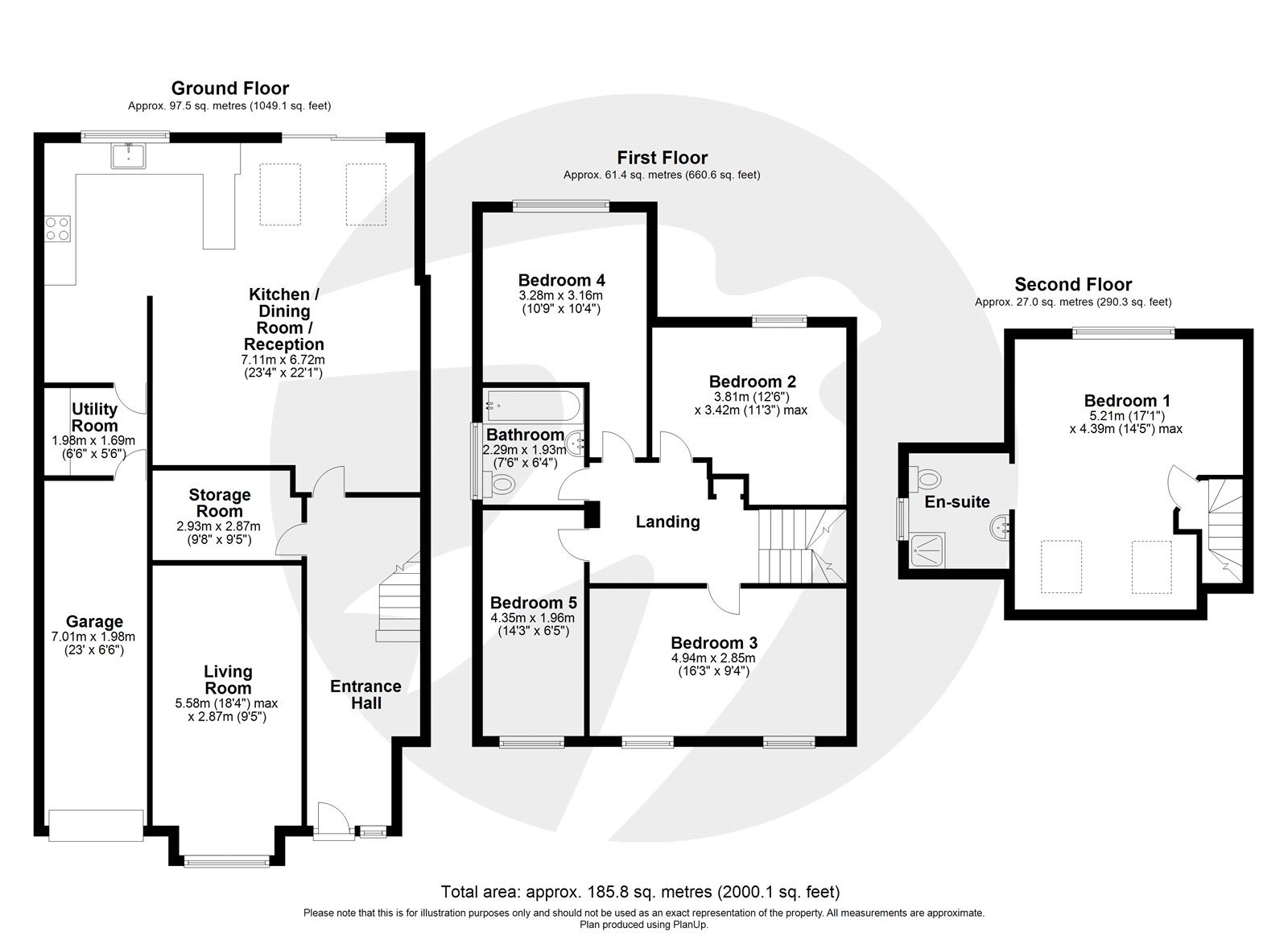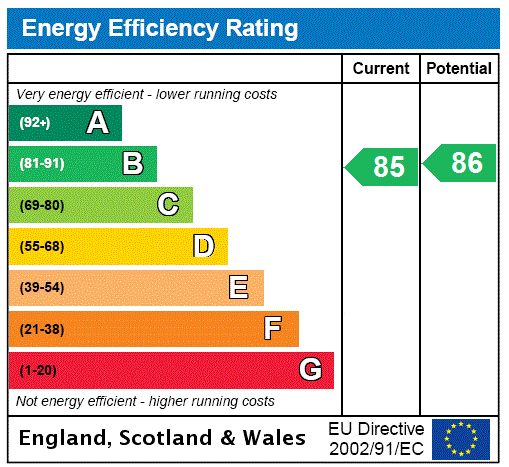
Property Description
Guide Price £725,000 to £750,000 Nestled in a quiet cul-de-sac in the highly sought-after Bexley
Village area, is this spacious and meticulously upgraded fivebedroom semi-detached family home. You will find on inspection that the current owners have undertaken an extensive improvement program, ensuring that the property meets the highest standards of comfort and style to offer an exceptional living experience.
Upon entering, you'll be greeted by bright, airy spaces adorned with tasteful and unique decorations that add a personal touch to each room. The home’s triple-glazed windows throughout, combined with solar panels, contribute to its impressive "B" EPC energy
efficiency, making it both eco-friendly and cost-effective. The versatile accommodation features numerous high-quality details that are sure to impress. Whether you're relaxing in the living spaces or entertaining guests, the thoughtful design and premium finishes are evident throughout.
The property is ideally located within walking distance of well-regarded primary and secondary schools, including Grammar. Bexley Village High Street is within a short stroll with its array of boutique shops, charming public houses, and
delightful eateries, and for those who commute, Bexley Train Station is conveniently nearby, offering swift connections to Charing Cross and Cannon Street.
Viewing is highly recommended to fully appreciate all this remarkable home has to offer.
- Energy Rating B
- 5 Generous sized bedrooms
- Impressive open plan Kitchen Reception area
- Fully Triple glazed
- Solar Panels
- Ample off road parking and integral garage
- En-suite Shower room to Master bedroom
- Water Softener System
- Well propertied entrance hall and landing area
- Cavity Wall Insulation
- Vaillant Boiler system with pressurised cylinder tank
- Luxury kitchen and En-suite bathroom.
- Council Tax: E
- EPC Rating: B
Rooms
Entrance HallPalladio triple glazed frosted door to front. Stairs to first floor. Vertical modern column radiator. Cupboard under stairs. Oak flooring.
Living RoomInternorm triple glazed window to front. Wall lights. Radiator. Wood laminate flooring. Disco Ball to remain (Optional.
Kitchen Diner/ Reception RoomInternorm triple glazed window and sliding door to rear. Two remote control operated Velux feature skylight windows. Vertical radiator. Bespoke feature shelving to one wall with radiator and built-in radiator cover under. Range of wall and base units with Quartz countertops. Stainless steel sunken sink with chrome Grohe Swann neck mixer tap with-pull-out spray swivel spout. Integrated Neff double oven and Neff combination microwave oven. Integrated Induction hob with large Smeg extractor hood over. Plumbed for dishwasher. Space for fridge freezer. Feature column style radiator. LED lights set in to kick boards. Lime oak flooring. Access to utility room.
Utility roomBespoke shelving. Plumbing for washing machine and space for tumble dryer. Space for fridge freezer. Access to integral garage. Limed oak flooring.
Storage CloakroomLimed Oak flooring.
LandingStairs to 2nd floor. Bespoke built-in shelving. Feature column radiator. Wood laminate flooring.
Bedroom 2Internorm triple glazed window to rear. Radiator. Oak flooring.
Bedroom 3Internorm triple glazed window to front. Radiator. Oak flooring.
Bedroom 4Internorm triple glazed window to rear. Oak flooring. Radiator.
Bedroom 5Internorm triple glazed window to front. Radiator. Oak flooring.
Family BathroomFrosted Internorm triple glazed window to side. Locally tiled walls. Low-level touch flush WC. Heated towel rail. Panelled bath with Grohe chrome mixer and detachable handheld shower. Shower screen. Wash handbasin with Grohe chrome mixer tap. Pebble Gray Illuminated mirror cabinets with shaver point. Vinyl flooring.
Landing 2nd Floor Bedroom 1Internorm triple glazed window to rear. Two Velux windows to front. . Radiator. Oak flooring.
En-SuiteOriginal feature frosted Georgian style window to side. Velux Window to rear. Shower cubicle with Black framed glass screen with mains-fed Hansgrohe detachable handheld shower. pedestal wash handbasin with Hansgrohe black mixer tap .Pebble Gray Illuminated mirror cabinets with shaver point. Low-level touch flush WC. Access to storage eaves. Feature yellow towel rail. Vinyl flooring.
Rear Garden 12.2m40ft. Patio area. Lawned garden. Fully fenced with accompanying concrete gravel boards and posts. Outside tap. Summerhouse. Outside lighting.
Front GarageRyterna Insulated side hung open out doors. Power and light. Valiant pressurise cylinder tank. Monarch Water Softener.
