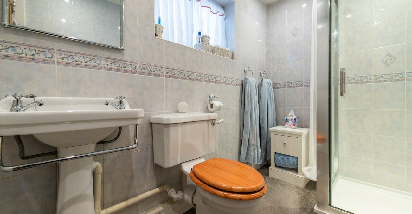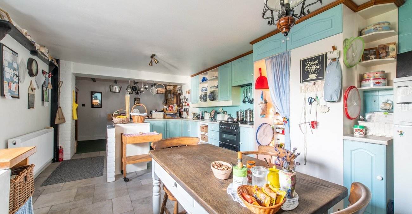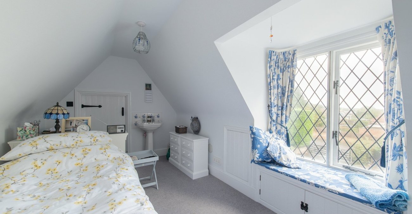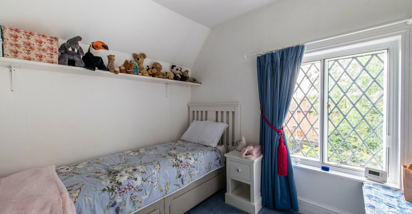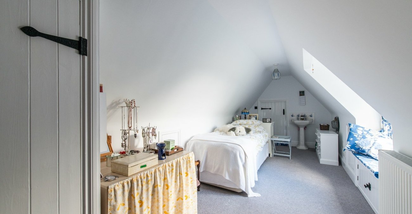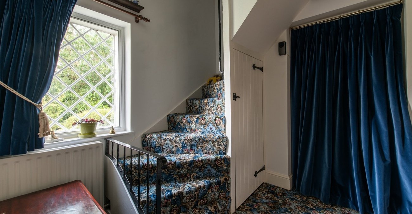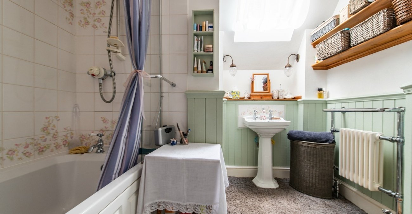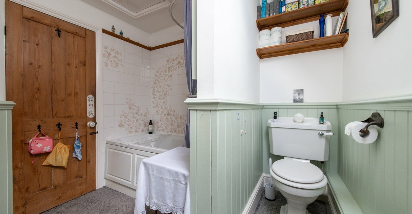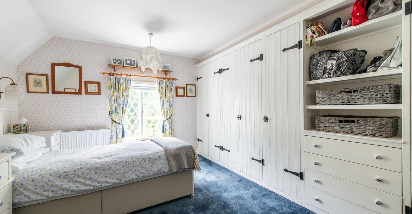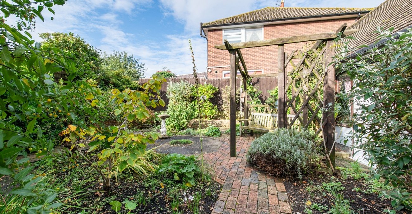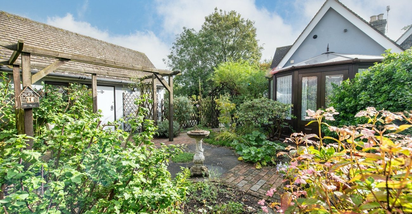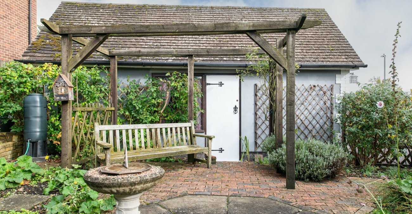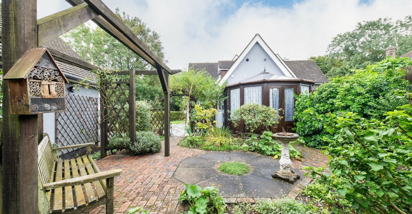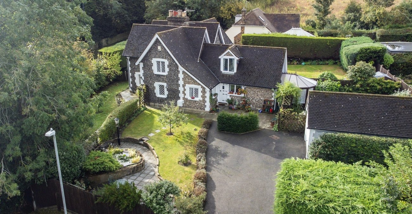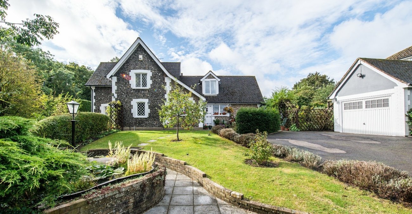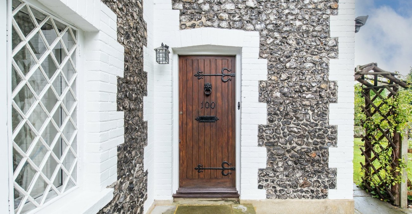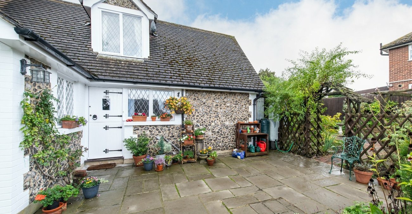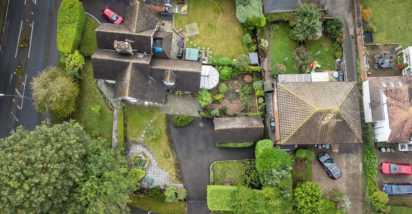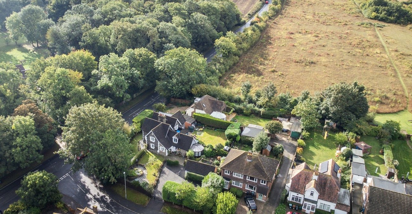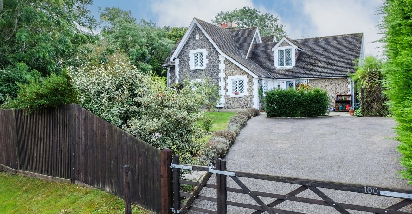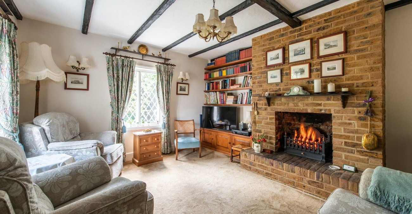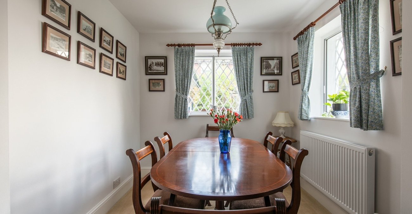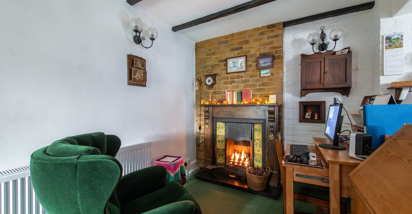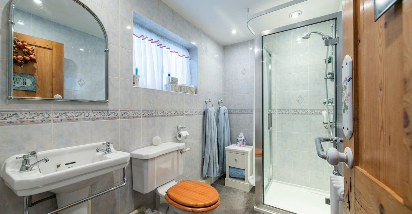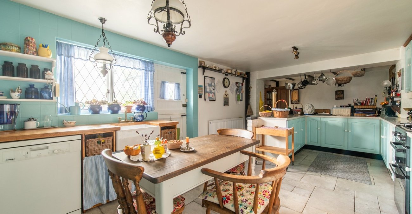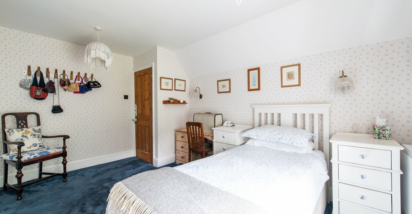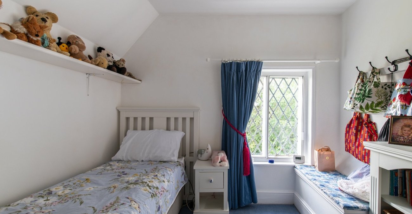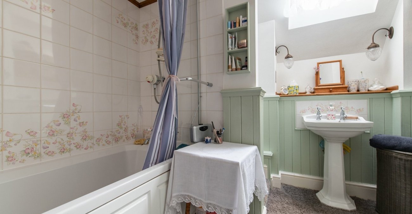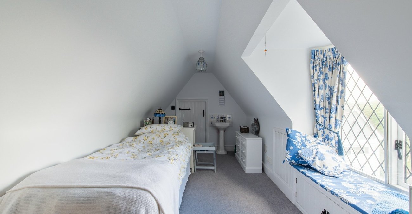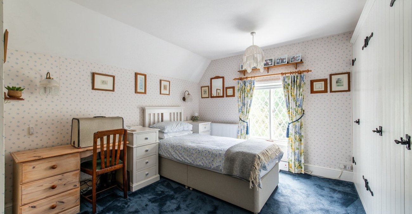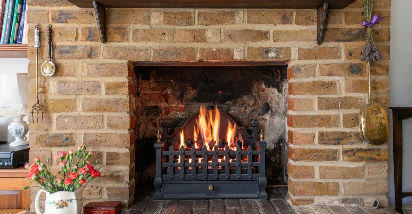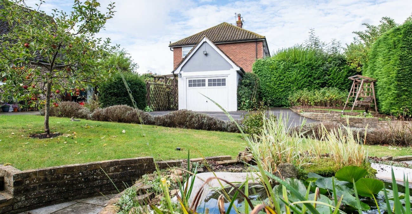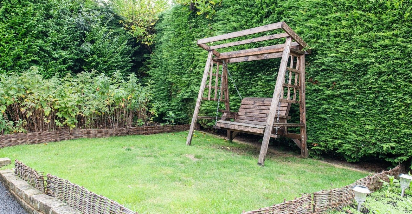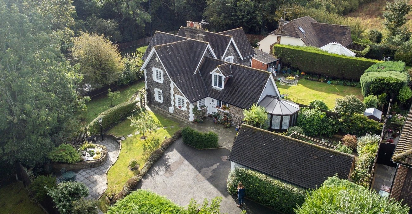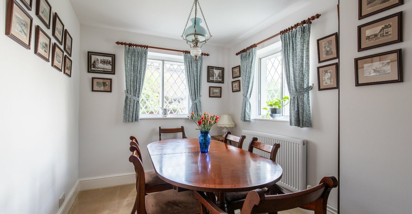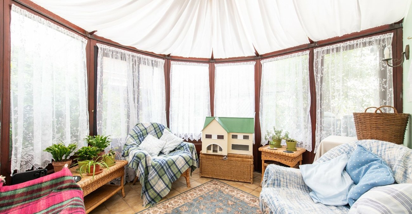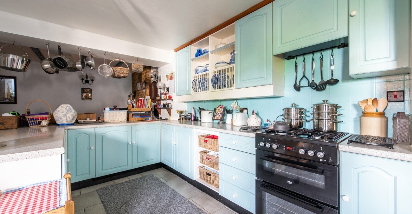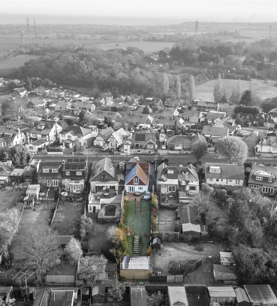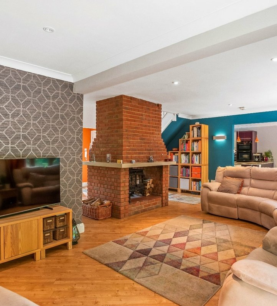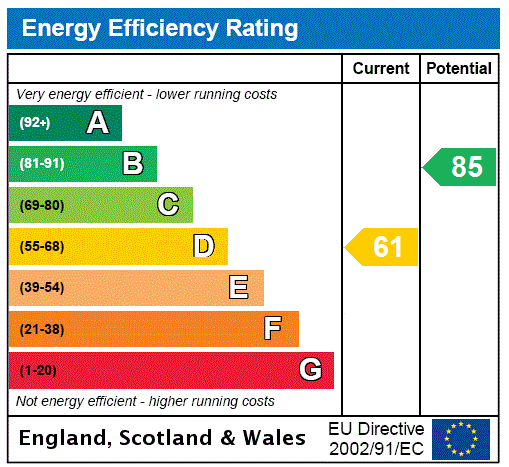
Property Description
Introducing this gorgeous three bedroom semi-detached cottage in the sought after village of Istead Rise.
Upon entering, a large kitchen diner greets you as the heart of the home, with ample storage space for all your needs. To the right hand side you will find a full downstairs shower room, perfectly placed for convenience. To the side, a full conservatory with views over part of the wrap around garden, a simply amazing space.
To the left hand side, a reception room with sights over the garden and a fabulous fireplace, perfect for those winter months for family time. In addition to this, a separate reception room/dining room accompanies.
Upstairs, three good sized bedrooms, with two being doubles and the third a large single room, is paired with a large family bathroom and plenty of storage throughout.
Outside, a large wrap around garden is a mix of lawn space and patio giving a really versatile space for the whole year. This is joined by a large driveway for around 3/4 cars.
- Total Square Footage: 1602.7 Sq. Ft.
- Period Property
- Large Wrap Around Garden
- Good Sized Bedrooms
- Sought After Location
- Large Driveway
- Multiple Reception Rooms
Rooms
Entrance:Hardwood entrance door into:-
Lounge: 4.4m x 4.01mSecondary glazed window to front and side. Radiator. Feature gas fire. Carpet.
Dining Room: 3.6m x 2.57mSecondary glazed window to front and side. Radiator. Carpet.
Kitchen Diner: 8.86m x 3.89mSecondary glazed window to front. Wall and base units with work surface over. Sink and drainer unit. Free standing fridge freezer. Space for oven with extractor hood over. Tiled flooring. Radiator. Opening onto study area.
Study Area: 4m x 2.5mBuilt in feature fireplace with gas fire& exposed chimney wall. Radiator. Wall lights. Beamed ceiling. Carpet.
GF Shower Room: 2.57m x 1.7mFrosted secondary glazed window to rear. Suite comprising shower cubicle. Wash hand basin. Low level w.c. Radiator. Carpet. Spotlights.
Conservatory: 3.48m x 2.97mDouble glazed window to all sides. Radiator. Tiled flooring.
First Floor Landing:Doors to:-
Bedroom 1: 4.27m x 2.97mSecondary glazed window to side. Radiator. Fitted wardrobe. Carpet.
Bedroom 2: 6.25m x 2.8mSecondary glazed window to rear. Radiator. Eaves storage. Fitted wardrobe. Carpet.
Bedroom 3: 2.64m x 2.62mSecondary glazed window to front. Radiator. Carpet.
Bathroom: 3.02m x 2.62mDouble glazed Velux window. Suite comprising panelled bath with overhead shower. Wash hand basin. Low level w.c. Heated towel rail. Radiator. Spotlighting. Loft hatch. Carpet.
