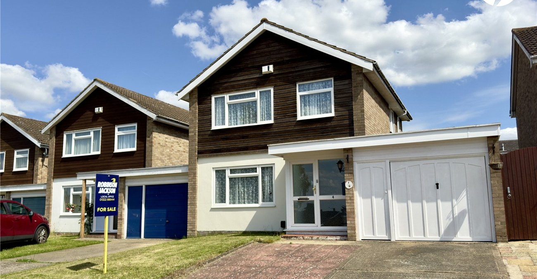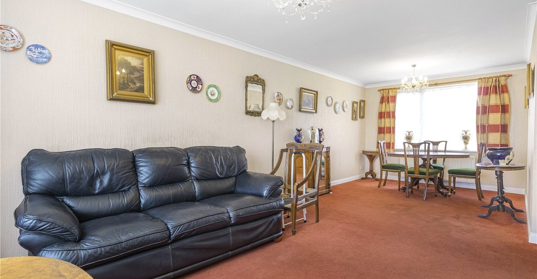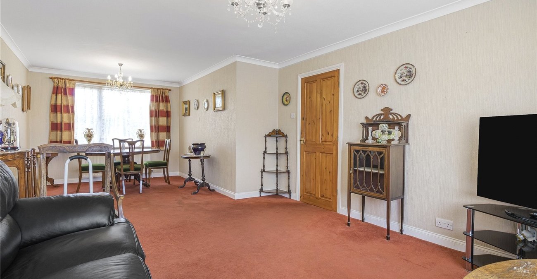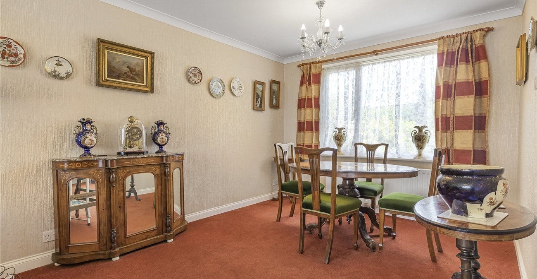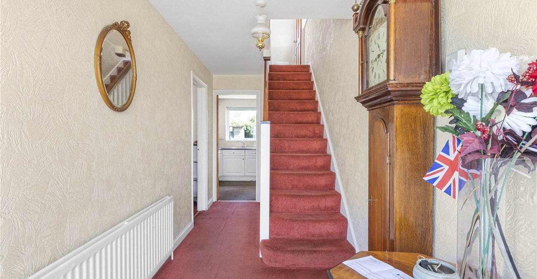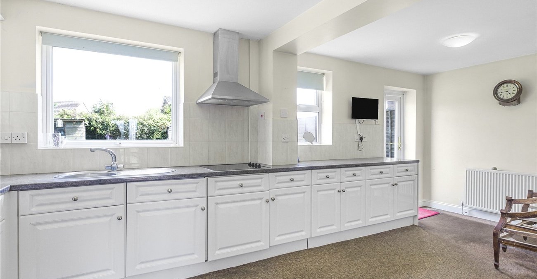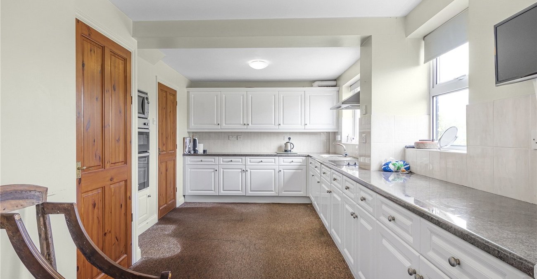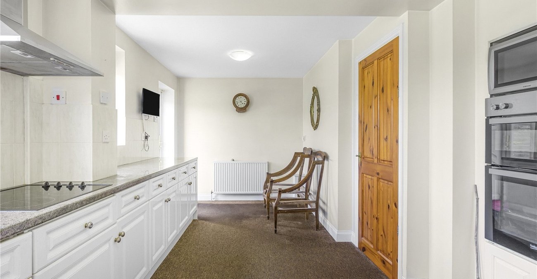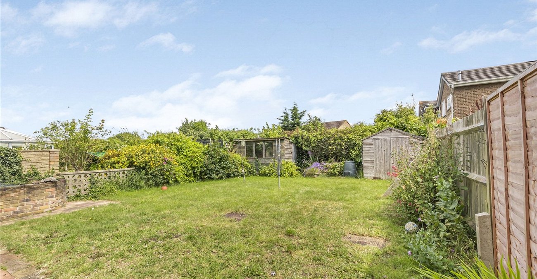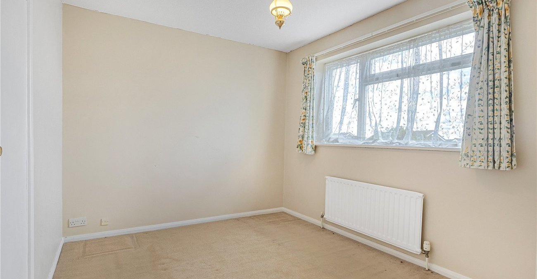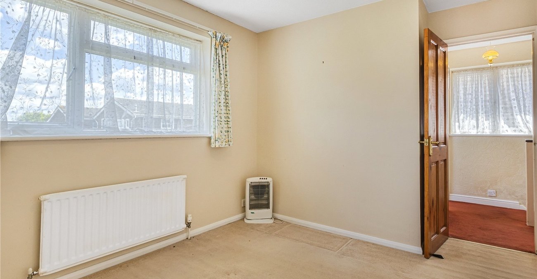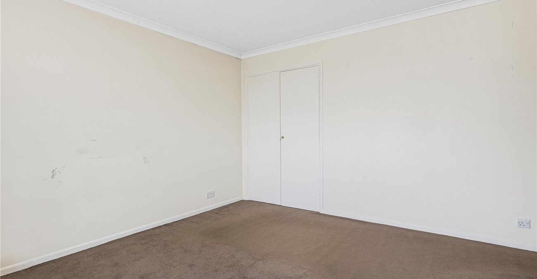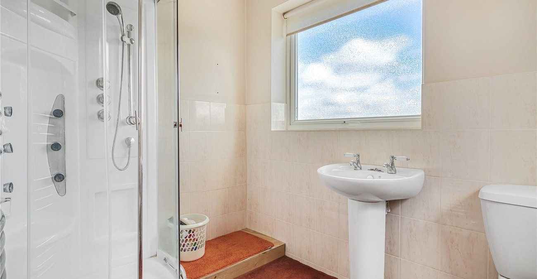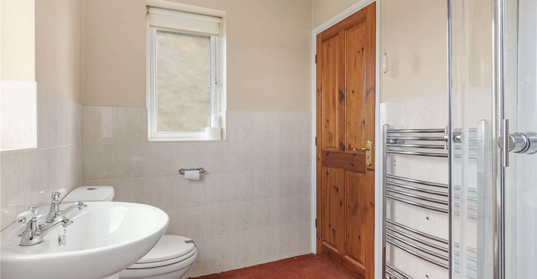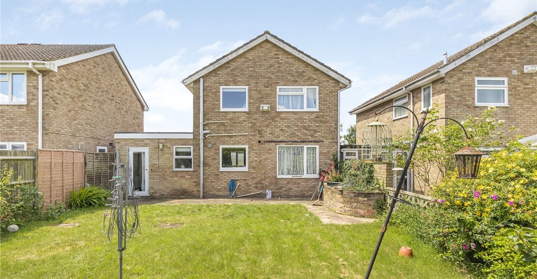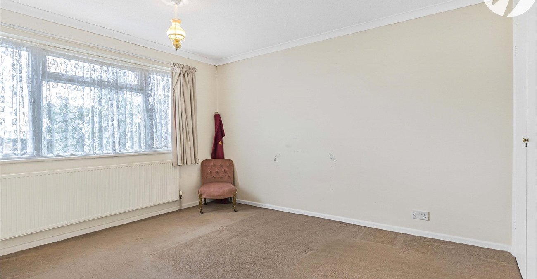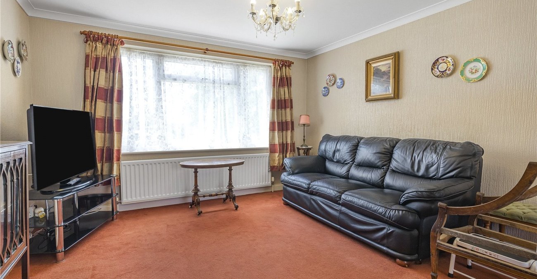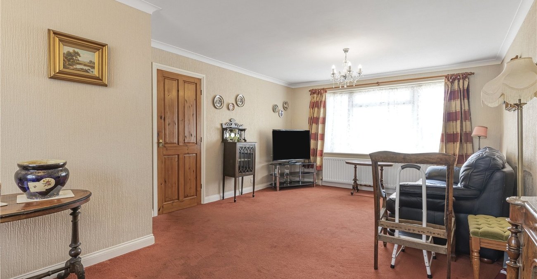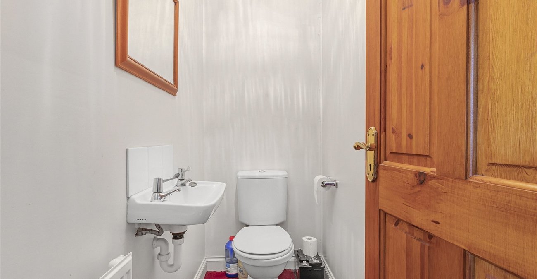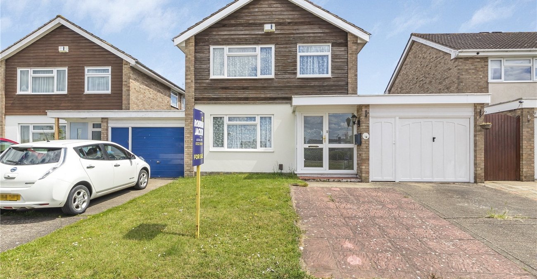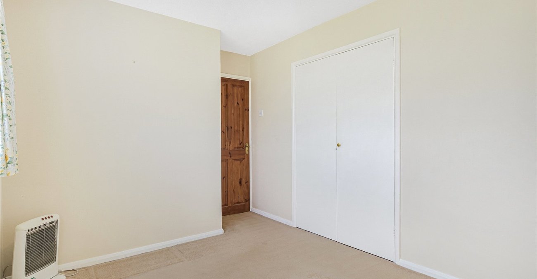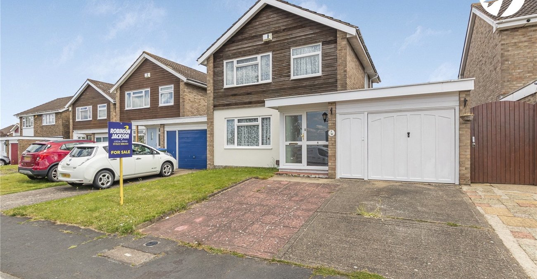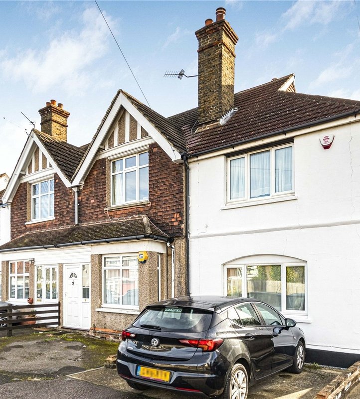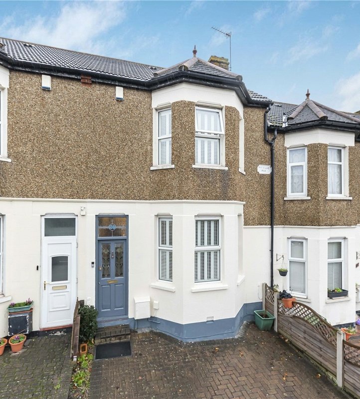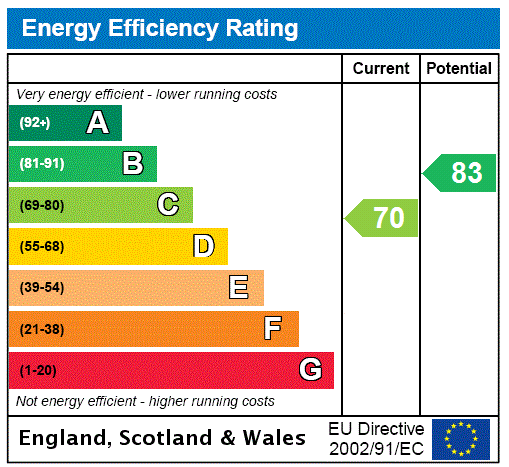
Property Description
Located at the TOP of the ever popular HIGH FIRS DEVELOPMENT within walking distance of Swanley Town Centre and Station is this rarely available family home. Offering spacious accommodation throughout, the property features: spacious entrance hall, through lounge diner, kitchen and ground floor cloakroom. To the first floor are three bedrooms and a shower room. There is a garage to side and off street parking to front.
- Popular High Firs Development
- Close To Swanley Station
- Close To Swanley Town Centre
- Through Lounge Diner
- Extended Kitchen
- Ground Floor Cloakroom
- Shower Room
- No Forward Chain
- Garage & Driveway
Rooms
Entrance HallDoor to front and side panel. Window to front. Stairs to first floor. Radiator.
Lounge Diner 7.24m x 3.76mDouble glazed window to front and to rear. Carpet. Radiators.
Kitchen 5.9m x 2.9mTwo double glazed windows to rear. Door to rear garden. Door to inner lobby. Range of wall and base units with work surfaces over. Hob with extractor hood over. Sink unit. Radiator. Built in oven.
Inner LobbyDoor to ground floor cloakroom. Door into garage.
Ground Floor CloakroomLow level WC. Wash hand basin. Radiator.
LandingCarpet. Storage cupboard. Access to loft.
Bedroom One 3.84m x 3.8mDouble glazed window to front. Built in wardrobe. Carpet. Radiator.
Bedroom Two 3.84m x 2.72mDouble glazed window to rear. Carpet. Radiator. Built in wardrobe.
Bedroom Three 2.87m x 2.3mDouble glazed window to front. Storage cupboard. Radiator. Carpet.
Shower RoomDouble glazed window to side and to rear. Shower cubicle. Low leve WC. Wash hand basin. Tiled walls. Heated towel rail.
