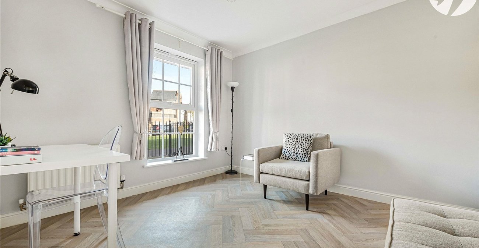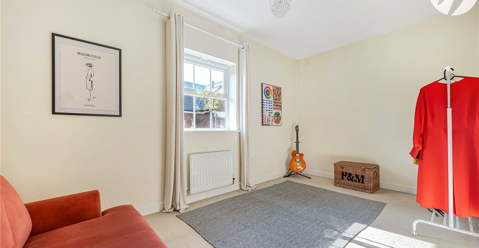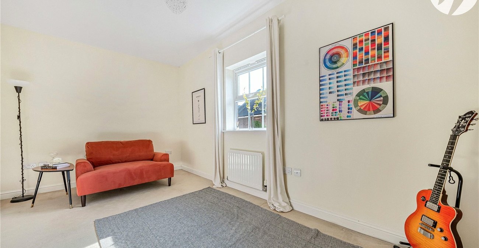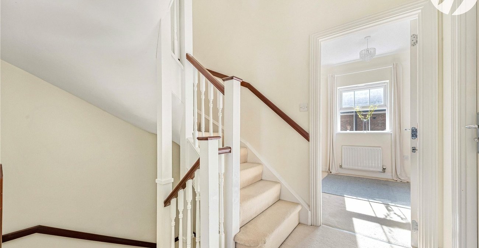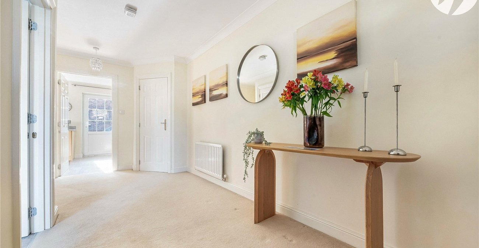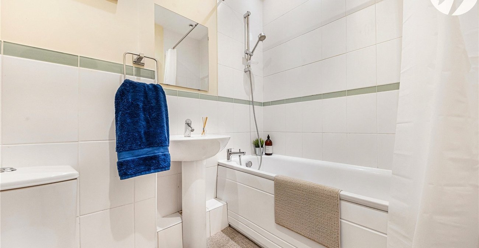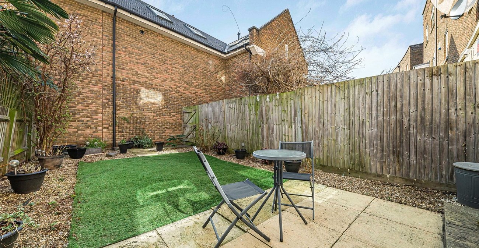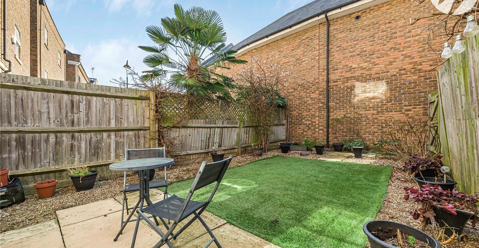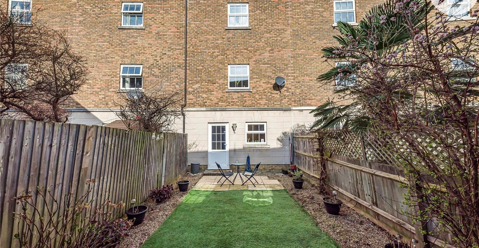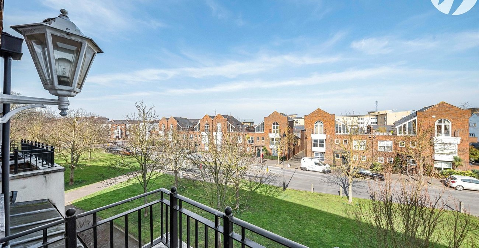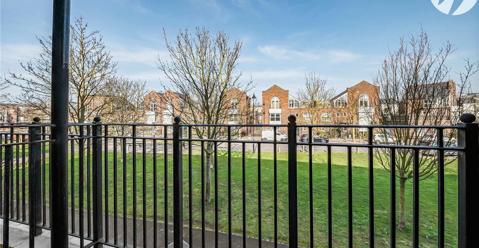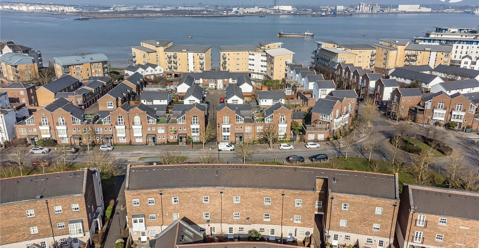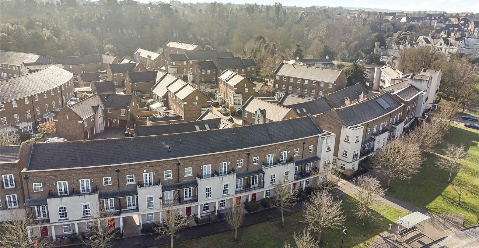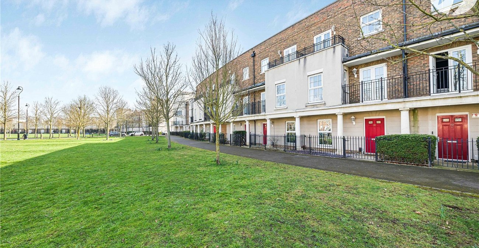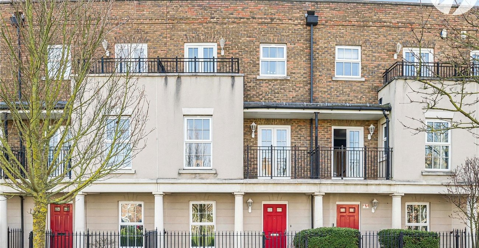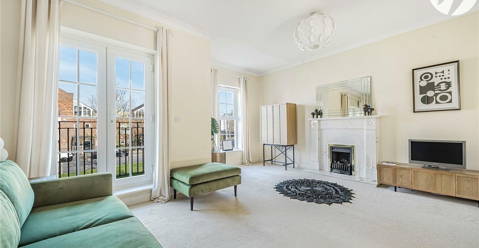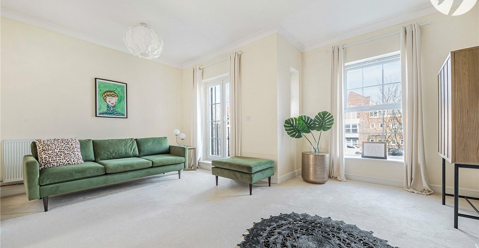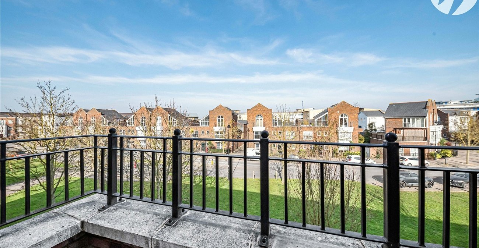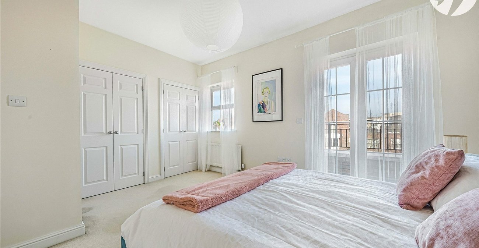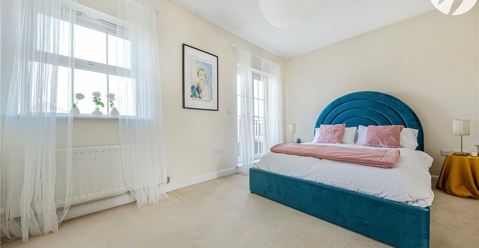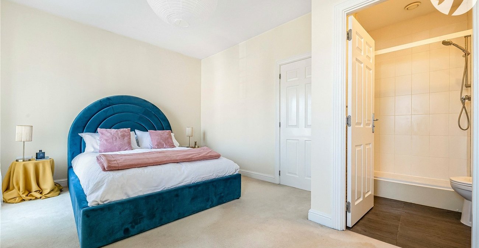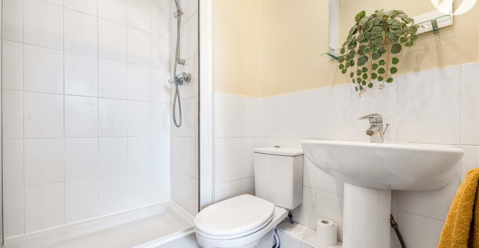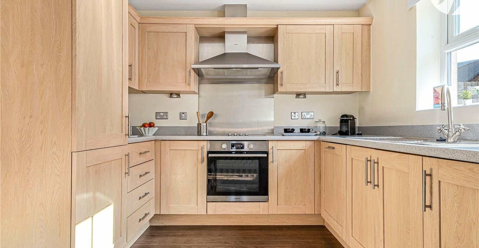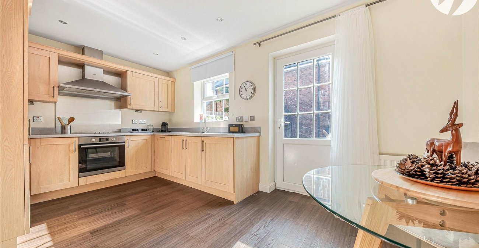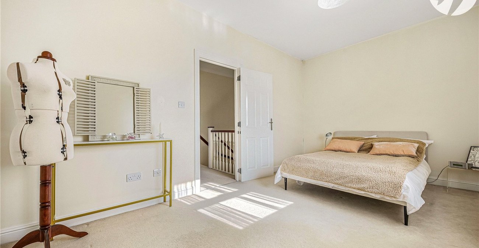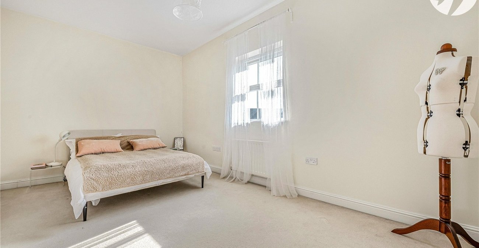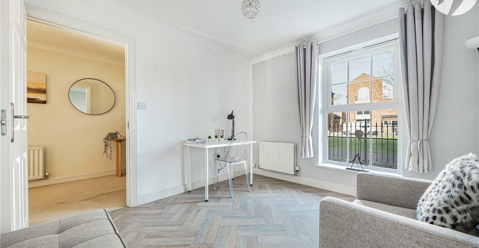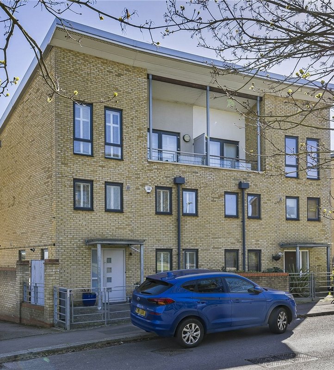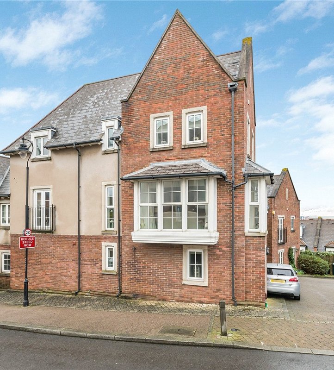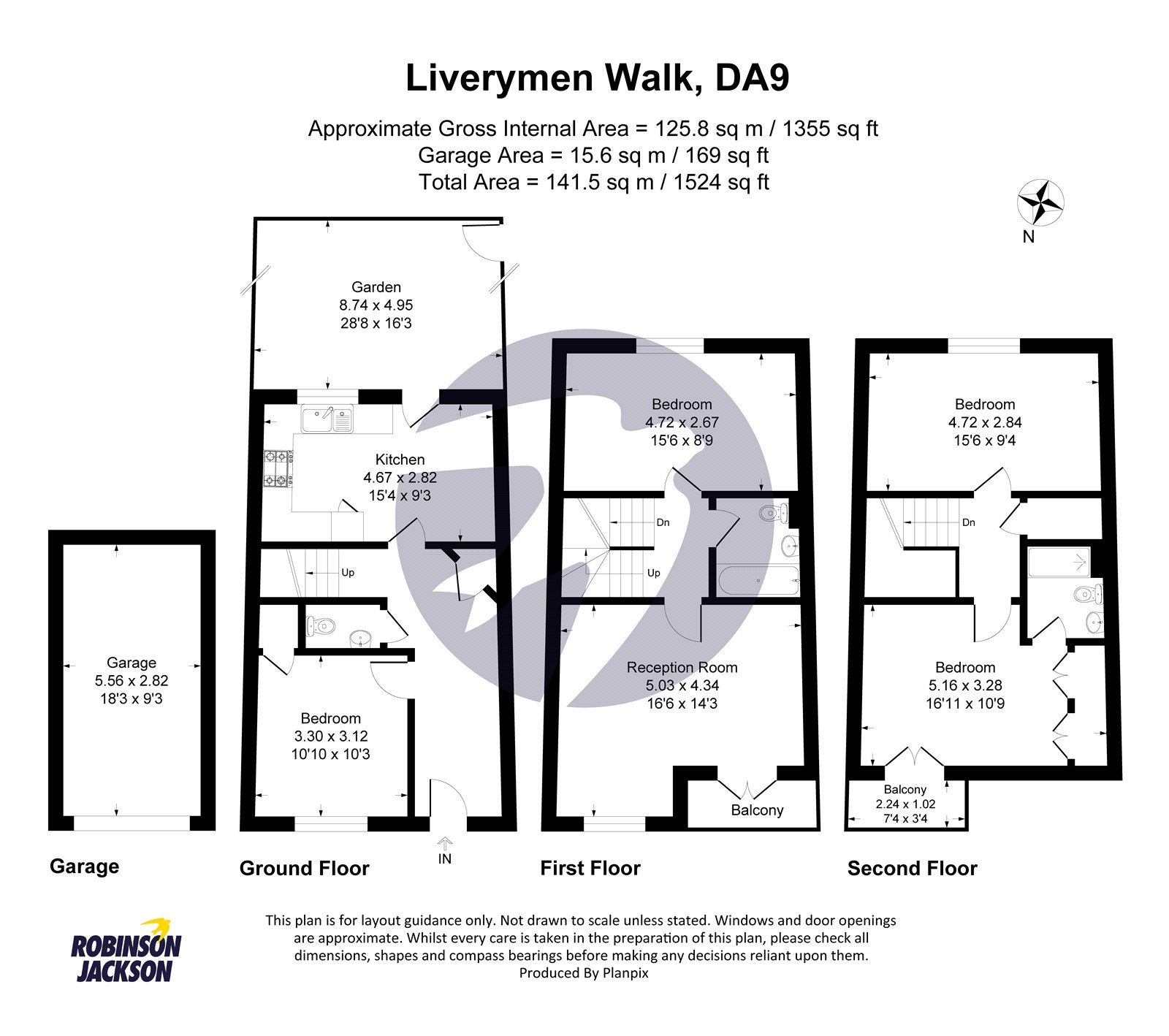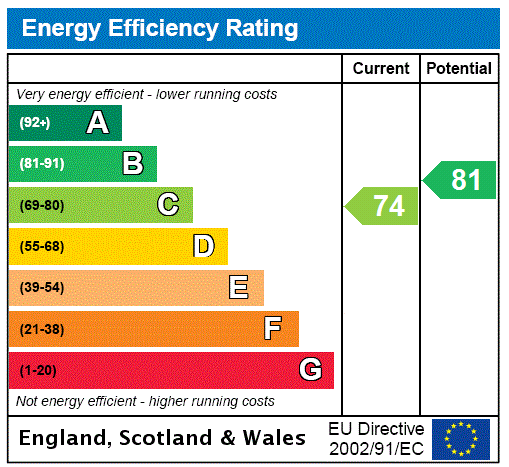
Property Description
* Guide Price: £475,000-£500,000 *
Robinson-Jackson are delighted to offer this beautiful CHAIN FREE terrace home to the market on Liverymen Walk in Greenhithe. This quiet crescent is rarely available and offers a set-back position from the road separated by green space.
With 4-bedrooms and set over 3-floors this home is ready to move straight into and offers a versatile living space.
The ground floor consists of a generous entrance hallway, bedroom, w/c and kitchen/breakfast area to the rear.
As you head to the first floor you will find a large reception area with balcony, family bathroom and bedroom to the rear.
The top floor comprises of 2 additional bedrooms with en-suite, balcony and storage to the master.
This home benefits from high ceilings and ample storage throughout. Externally the property offers a garden with patio and is set within well-maintained communal grounds and has the added bonus of a garage.
This is truly a MUST SEE home and internal viewing is essential to fully appreciate everything this property has to offer. Please contact Robinson-Jackson today to book your viewing.
Liverymen Walk offers excellent transport links with a fast-track bus service, making it an ideal location for commuters. Greenhithe station is within walking distance, providing direct access to London and there is easy access to the A2 & M25 motorways.
The property is well located for leisurely strolls along the River Thames, with picturesque walks and scenic views right on your doorstep, including Ingress Abbey. Bluewater Shopping Centre is just a short drive away and offers an array of shopping, dining, and entertainment choices.
- Chain Free
- Short Walk To Greenhithe Station
- Garage
- Parking
- 4-Bedrooms
- Storage
- Balcony
- Versatile Living
Rooms
Entrance Hall:Storage cupboard. Radiator. Carpet. Carpeted stairs to first floor.
Bedroom Four/Reception 2: 3.3m x 3.12mDouble glazed window to front. Built in storage cupboard. Radiator. Herringbone luxury vinyl tile flooring.
Kitchen/Dining: 4.67m x 2.82mDouble glazed window to rear. Double glazed doors to rear garden. Range of matching wall and base units with complimentary work surface over. Stainless steel sink with drainer. Integrated electric oven, hob and extractor. Integrated dishwasher. Integrated fridge freezer. Integrated washing machine. Radiator. Spotlights. Laminate flooring.
Landing:Carpet. Carpeted stairs to second floor.
Lounge: 5.03m x 4.34mDouble glazed window to front and side. Double glazed door to balcony. Feature fireplace. Radiator. Carpet.
Bathroom:Low level WC. Pedestal wash hand basin. Panelled bath with fitted shower and shower screen. Radiator. Part tiled walls. Vinyl flooring.
Bedroom Three: 4.72m x 2.67mDouble glazed window to rear. Radiator. Carpet.
Landing:Carpet. Airing cupboard.
Bedroom Two: 4.72m x 2.84mDouble glazed window to rear. Radiator. Carpet.
Bedroom One: 5.16m x 3.28mDouble glazed window to front. Double glazed door to balcony. Built in wardrobes. Radiator. Carpet.
Ensuite:Low level WC. Pedestal wash hand basin. Shower cubicle. Part tiled walls. Radiator. Laminate flooring.
