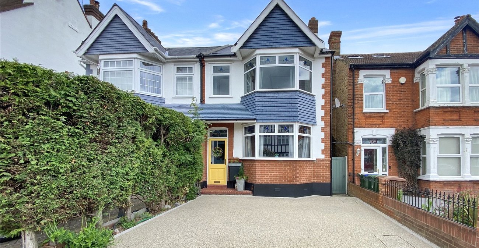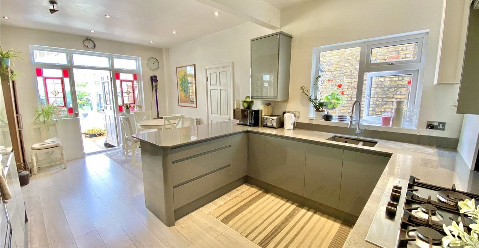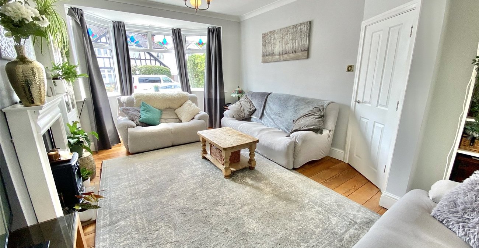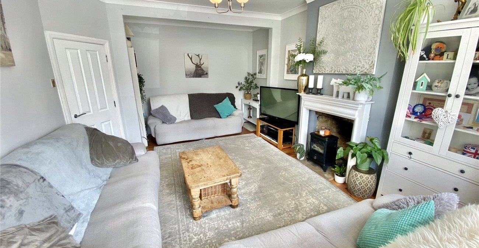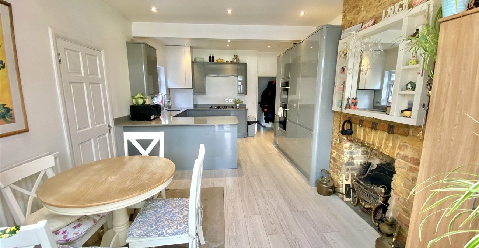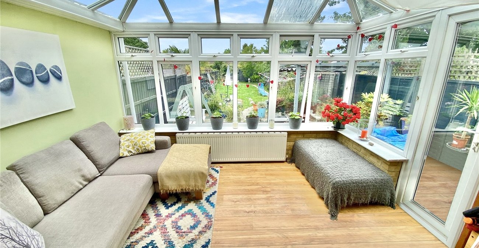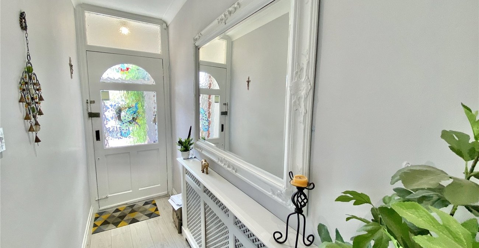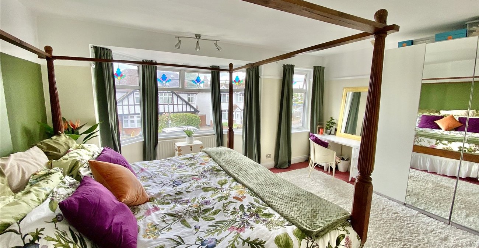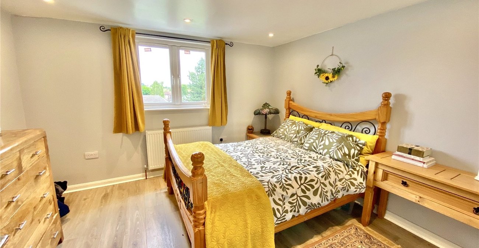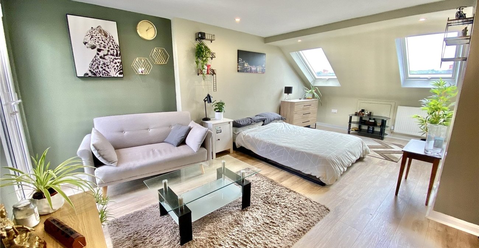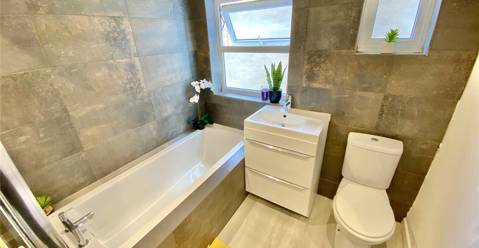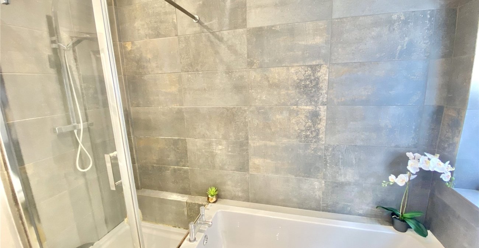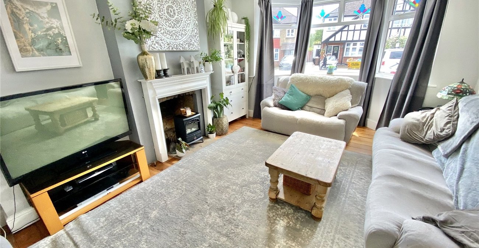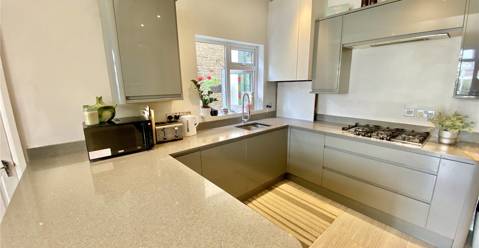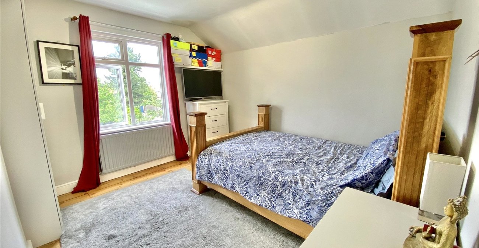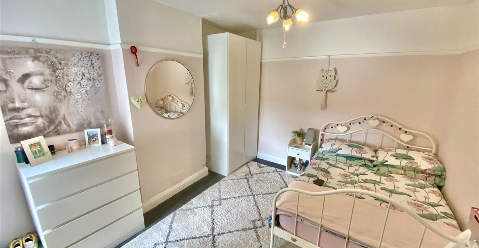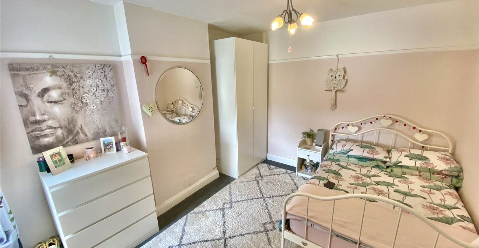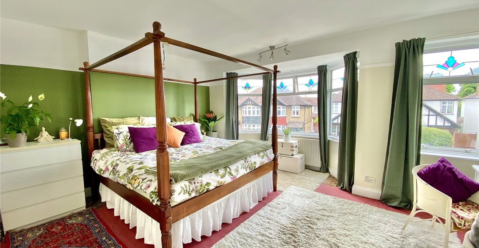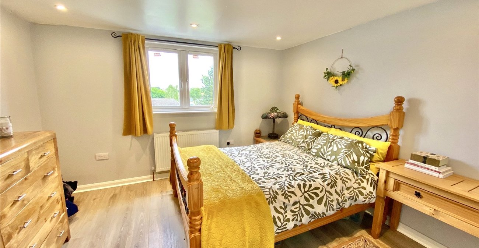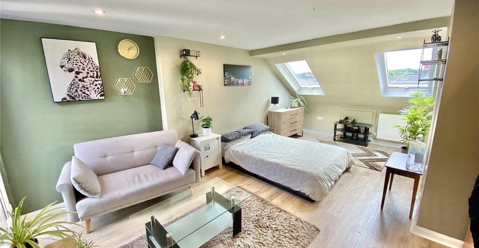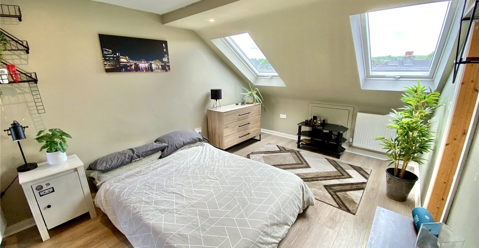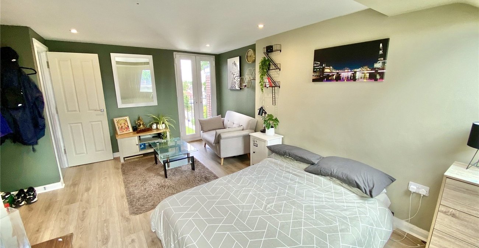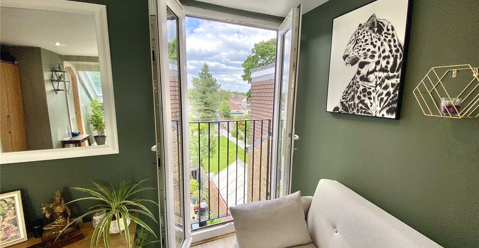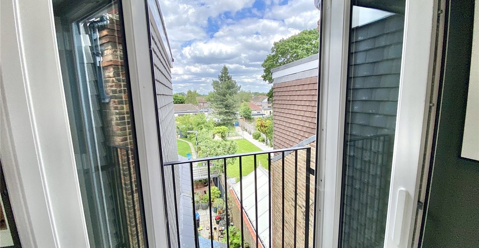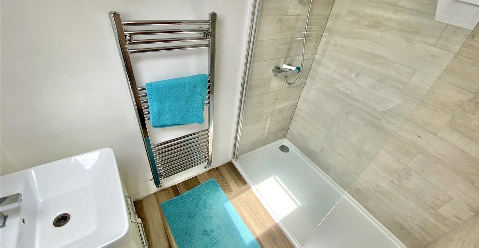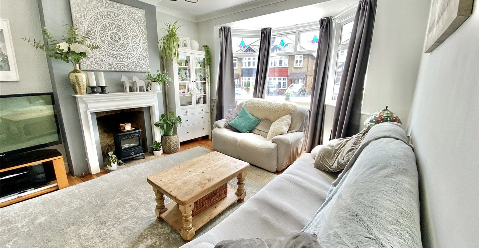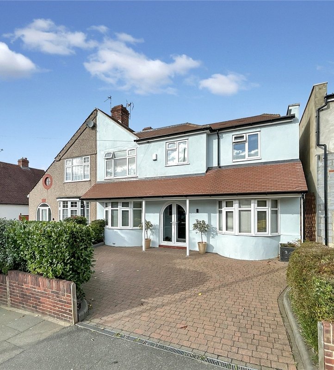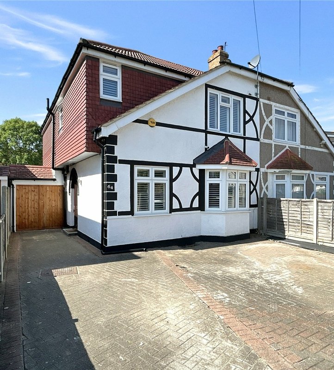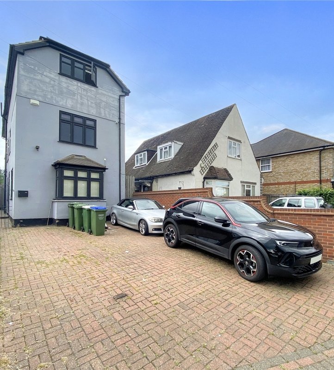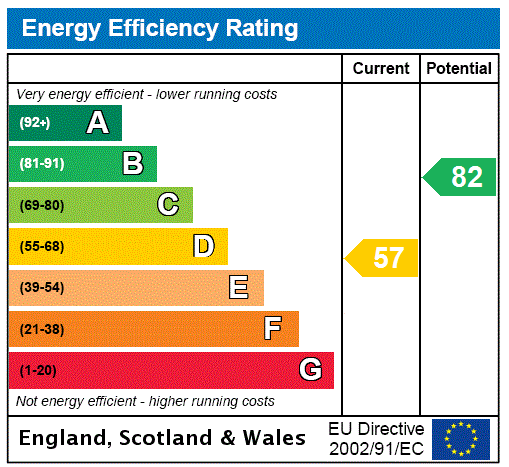
Property Description
***Guide Price £800,000 to £825,000***
Welcome to this enchanting five-bedroom extended period-style family home where timeless elegance meets modern comfort. Stepping through the front door you are greeted by a grand 19ft lounge, a beautifully appointed space that effortlessly combines warmth and sophistication, making it perfect for both intimate gatherings and lively entertaining.
The heart of this home is the stunning 19ft kitchen diner, a true culinary haven bathed in natural light, where family meals and memorable moments come to life. Adjoining the kitchen is the delightful conservatory that invites you to unwind and soak in the picturesque views of the lush garden, providing a serene retreat throughout the seasons. Completing the ground floor is a tastefully designed WC, ensuring convenience for guests and family alike.
Ascend to the first floor, where you will discover three spacious double bedrooms, each exuding its own unique charm and character, offering peaceful sanctuaries for restful nights. The family bathroom on this level is a harmonious blend of style and functionality, thoughtfully designed to cater to the needs of a growing family.
The loft conversion is a masterpiece in itself, revealing two additional bedrooms that offer versatility and luxury. One of these exquisite bedrooms boasts an ensuite shower room, providing a private oasis of relaxation and comfort.
Externally, this charming home continues to impress. The front of the property features convenient off-street parking, while the rear reveals a large, landscaped garden a perfect canvas for outdoor adventures, tranquil evenings, and garden parties under the stars.
Situated in a coveted location, this home is ideally placed for access to renowned schools, efficient bus routes, Sidcup station, and a vibrant array of shops, bars, and restaurants. Embrace the perfect blend of period elegance and contemporary living in this captivating family home, where every detail has been lovingly crafted to offer a life of unparalleled charm and convenience.
- 18ft Lounge
- 19ft Fitted Kitchen/Diner
- 12ft Conservatory
- Ground Floor WC
- First Floor Family Bathroom
- En-Suite Shower Room
- Approx100ft Rear Garden
Rooms
Entrance PorchDoor to front.
Entrance HallWooden door to front, radiator, wood style laminate flooring.
Lounge 6m x 3.86mnarrowing to 3.35m (11'). Double glazed bay window to front, radiator, carpet.
Reception Room/Study 3.35m x 2.51mDouble glazed window to rear, radiator, wood style laminate flooring.
Kitchen/Dining Room 6m x 3.66mWindows and door to rear, double glazed window to side, matching range of fitted wall and base units with complimentary work surfaces over, inset 1 and 1/2 bowl sink unit with mixer tap, integrated fridge/freezer, double oven with hob and filter hood, inset spotlights, wood style laminate flooring.
Conservatory 3.89m x 3.78mDouble glazed windows to side and rear, double glazed doors to side, radiator.
W.CDouble glazed window to side, low level W.C, wash hand basin, wood style laminate flooring.
First Floor LandingStairs to second floor, carpet.
Bedroom Two 5.1m x 4.67mDouble glazed bay window to front, double glazed window to front, picture rail, radiator, carpet.
Bedroom Three 3.84m x 3.38mDouble glazed window to rear, picture rail, radiator, wood style laminate flooring.
Bedroom Four 3.7m x 3.68mDouble glazed window to rear, radiator.
BathroomDouble glazed window to side, four piece suite comprising, shower cubicle, panelled bath, low level W.C, vanity wash hand basin, radiator.
Second Floor LandingCarpet.
Bedroom One 5.97m x 3.78mnarrowing to 2.92m (9'7"). Double glazed window to rear, two velux windows to front, wood style laminate flooring.
En SuiteVelux window to front, three piece suite comprising, shower cubicle, wash hand basin, low level W.C.
Bedroom Five 3.53m x 3.15mDouble glazed window to rear, radiator, carpet.
FrontageResin driveway providing off street parking.
Rear Garden Approximately 100ftMainly laid to lawn with mature established shrubs boarders and paved patio area, gate to side.
