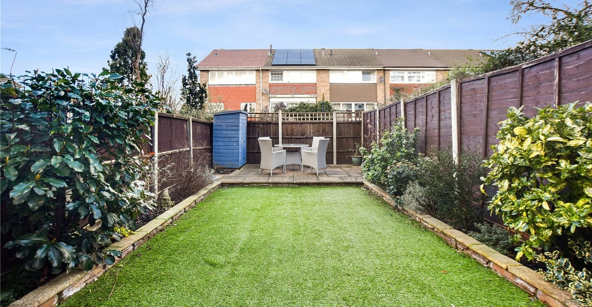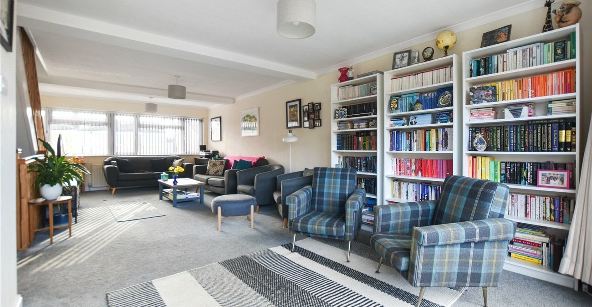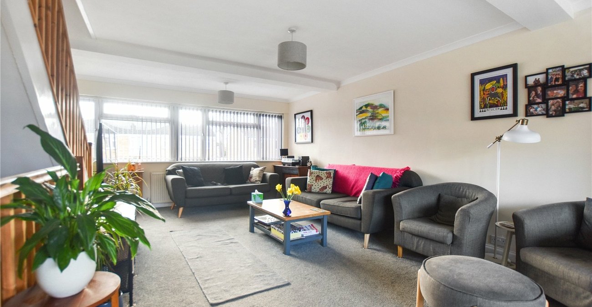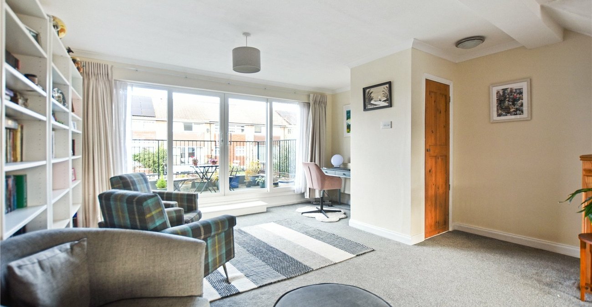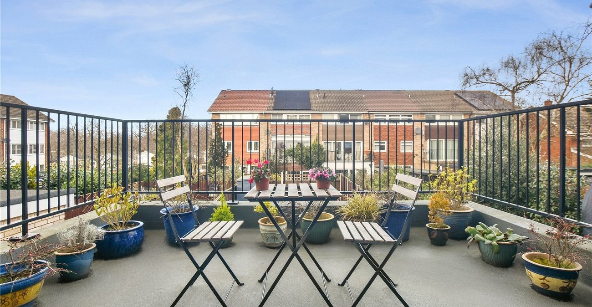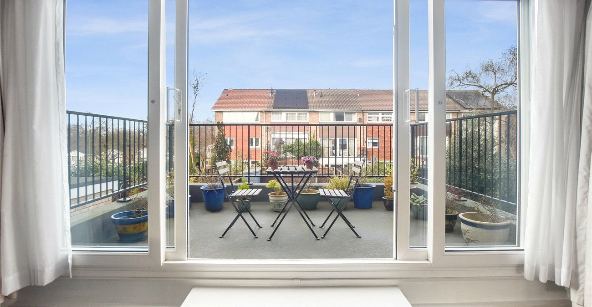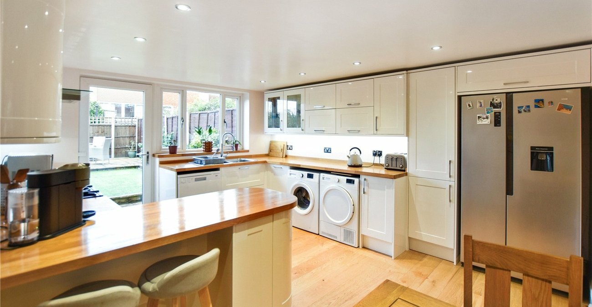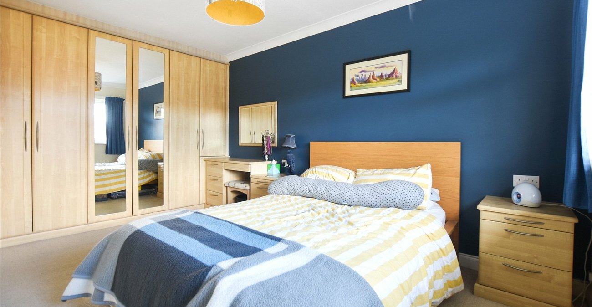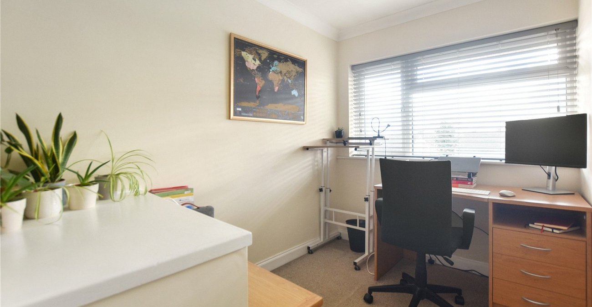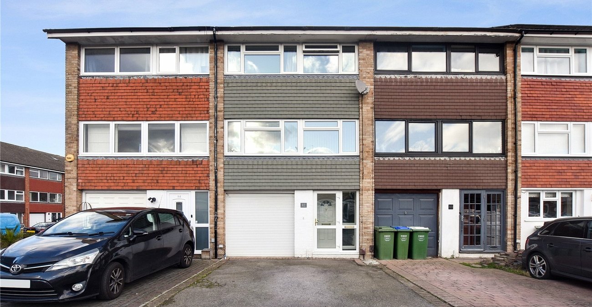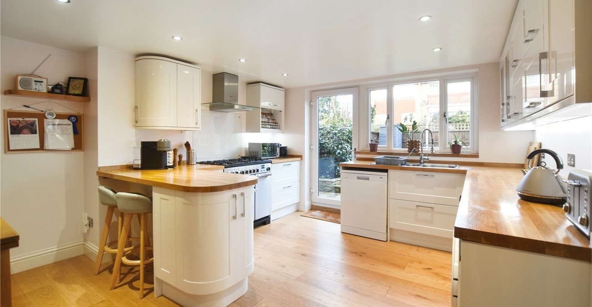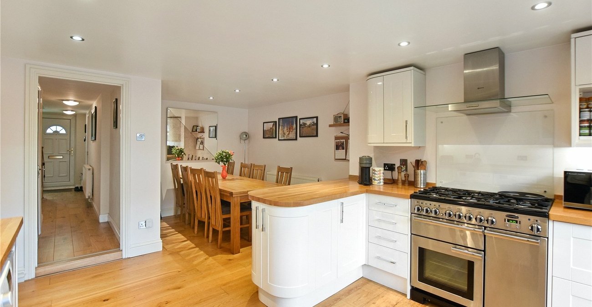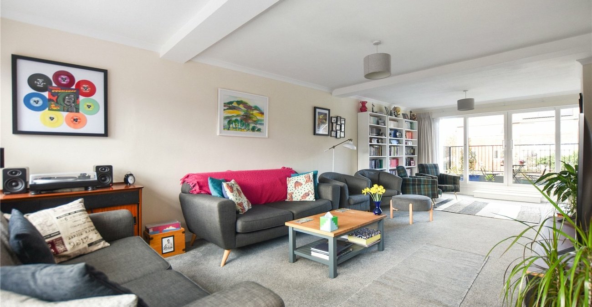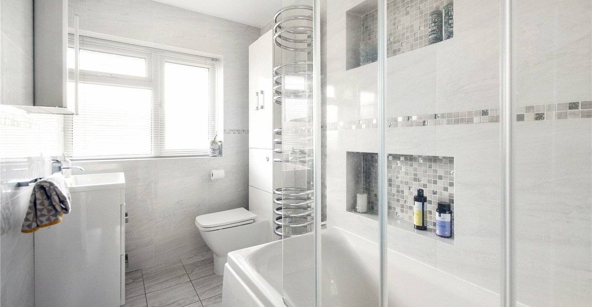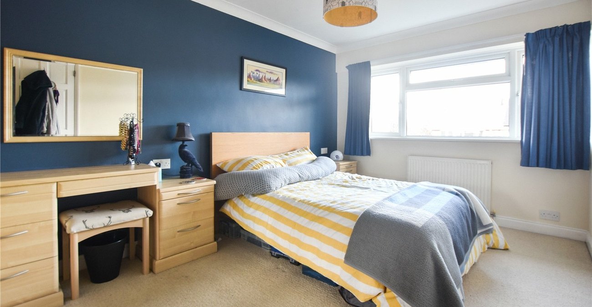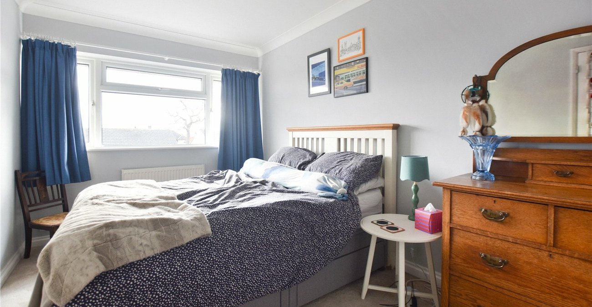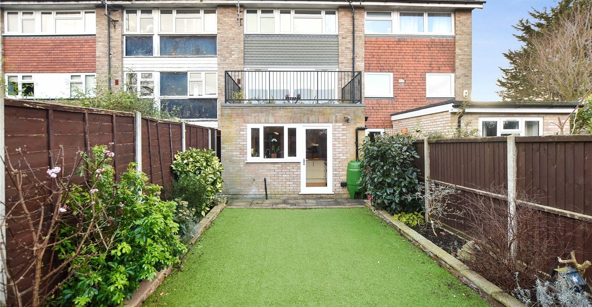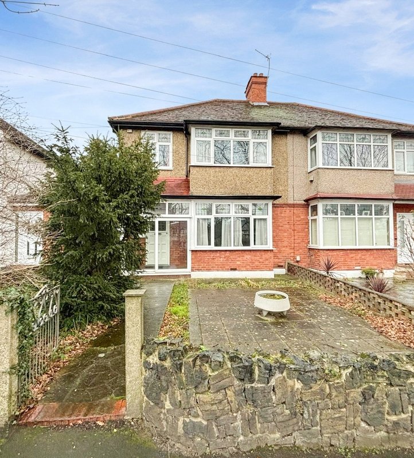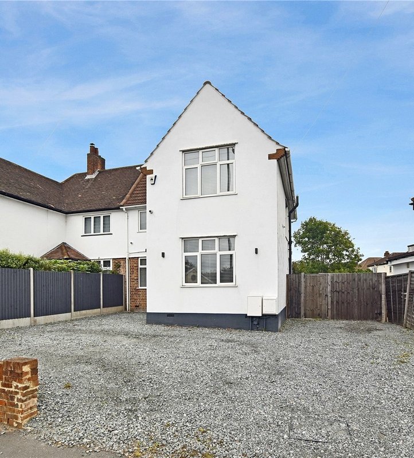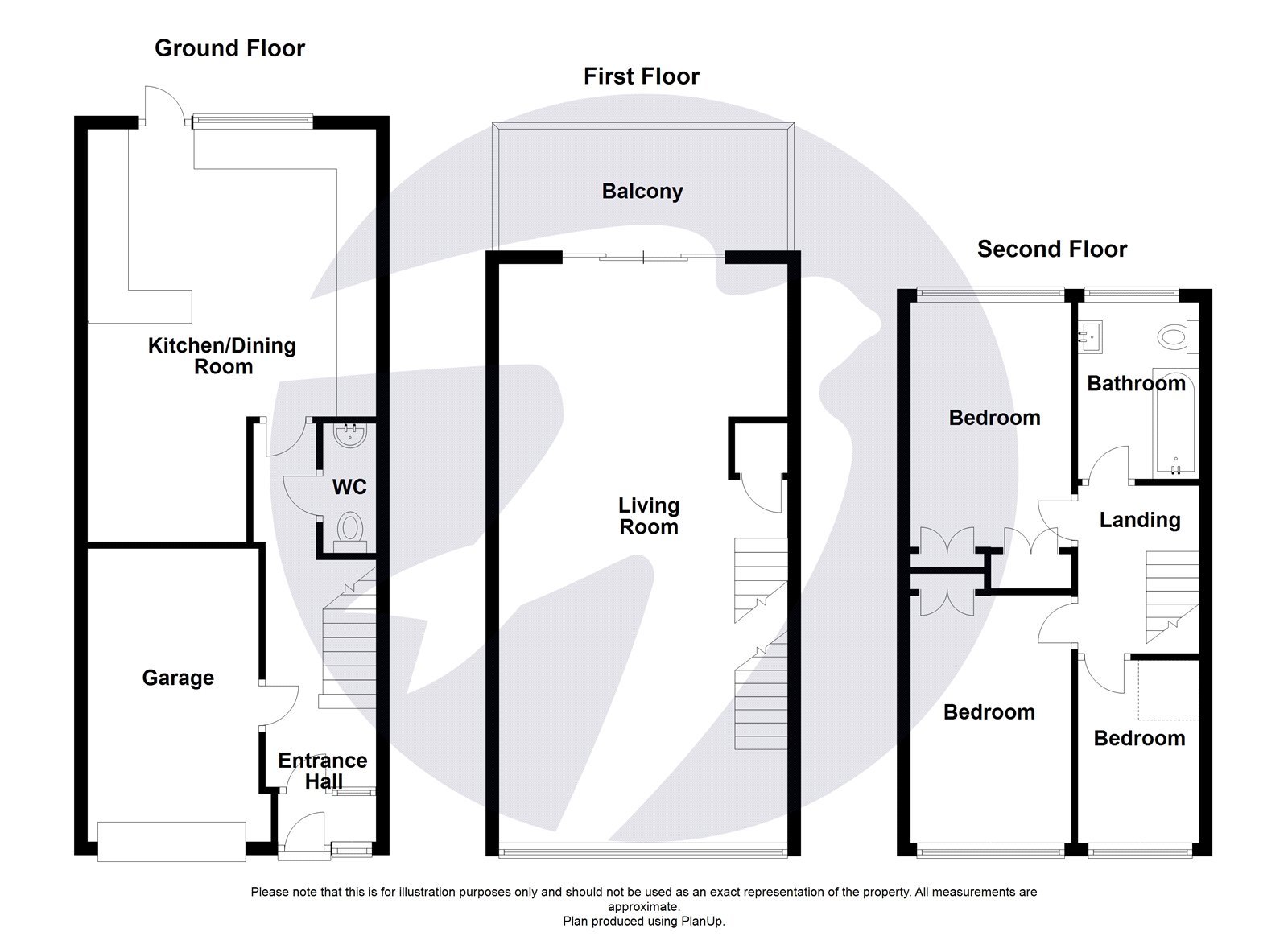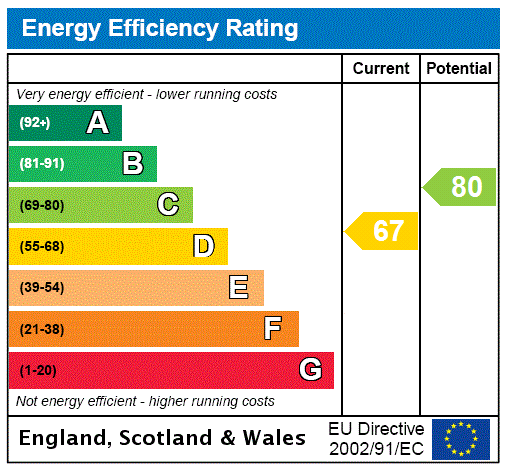
Property Description
GUIDE PRICE: £500,000 TO £515,000
Offered to the market in excellent condition and close to schools, shops and a station is this extended 3 bedroom town house that benefits from off road parking, ground floor WC and 1st floor balcony.
- Off Road Parking + Integral Garage
- Ground Floor Kitchen/Diner
- Ground Floor WC
- Balcony
- Fully Double Glazed
- Gas Central Heating
Rooms
Entrance Porch:Double glazed door to front aspect.
Hallway:Understairs storage cupboard. Radiator. Solid wood flooring.
Downstairs Cloakroom:Low level WC. Vanity unit with basin. Laminate flooring.
Lounge: 8.76m x 4.57mDouble glazed window to front aspect. Double glazed French doors to balcony. Storage cupboard. Two radiators.
Kitchen/Diner: 6.25m x 3.68mDouble glazed window to rear aspect. Double glazed door to garden. Range of wall and base units with oak work surfaces over. 1½ bowl sink and drainer unit with mixer taps. Space for American fridge/freezer. Space for Range cooker. Plumbing for tumble dryer, dishwasher and washing machine. Radiator. Solid oak flooring.
Master Bedroom: 3.96m x 2.92mDouble glazed window to rear aspect. Built-in wardrobes. Coved ceiling. Radiator. Carpet.
Bedroom Two: 3.86m x 2.57mDouble glazed window to front aspect. Coved ceiling. Radiator. Carpet.
Bedroom Three: 3.02m x 1.96mDouble glazed window to front aspect. Coved ceiling. Radiator. Carpet.
Bathroom: 2.87m x 1.96mDouble glazed obscure window to rear aspect. Panelled bath with mixer tap and shower attachment over. Low level WC. Vanity wash hand basin. Heated towel rail. Tiled walls. Tiled floor.
Front Garden:Off Road parking for two cars.
GardenAstro turf area. Patio area. Shed. Outside tap. Power.
Garage: 5.18m x 2.77mElectric roller door. Power and light.
