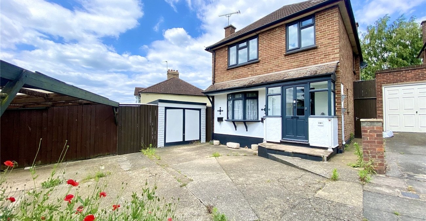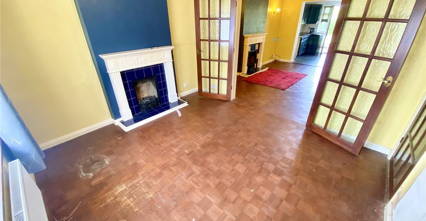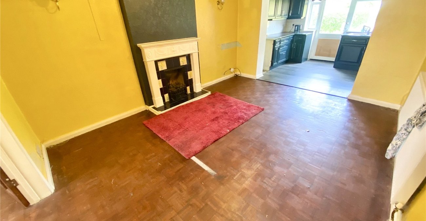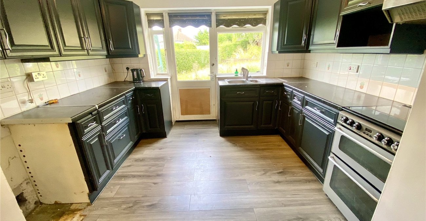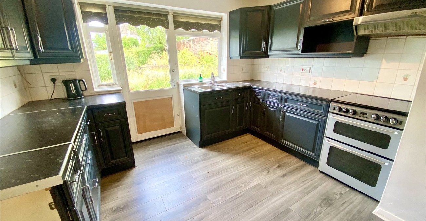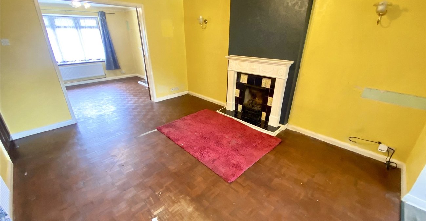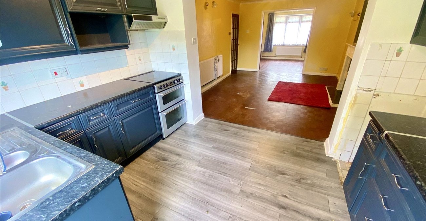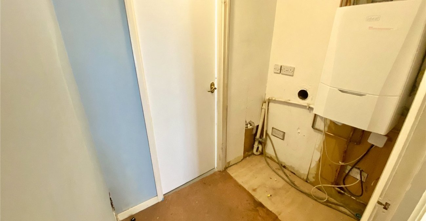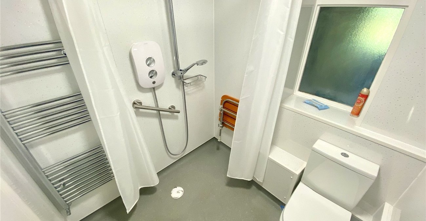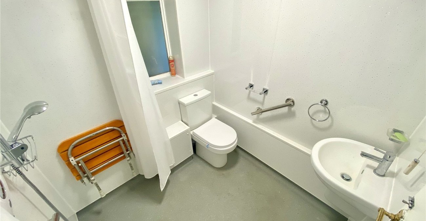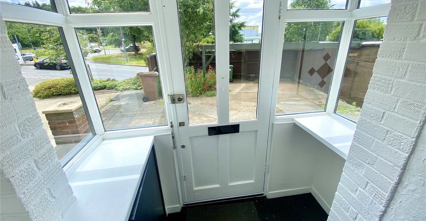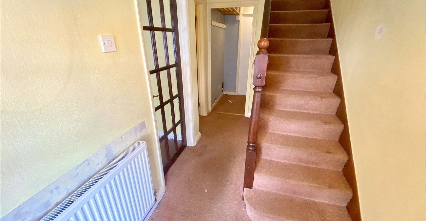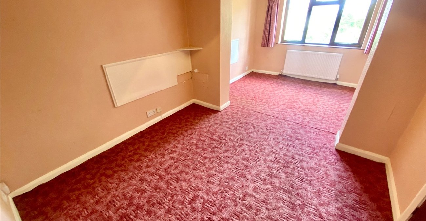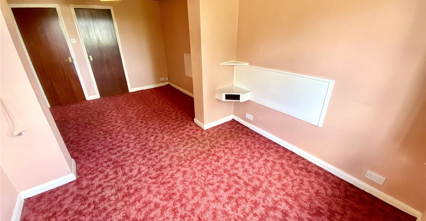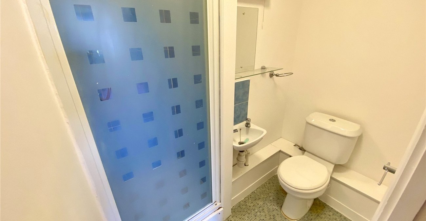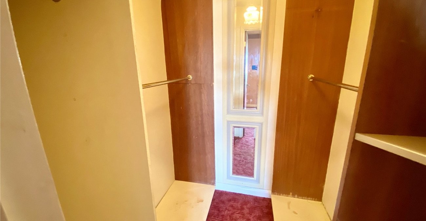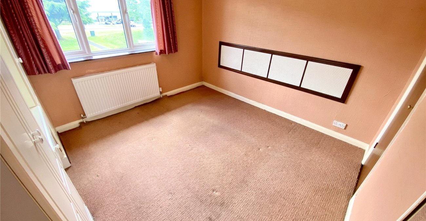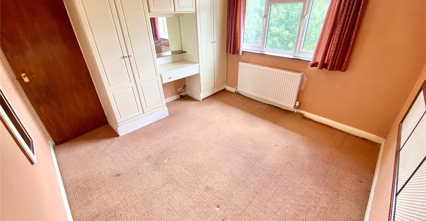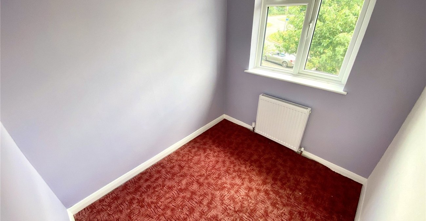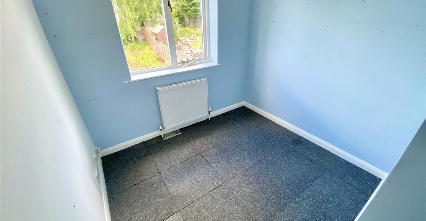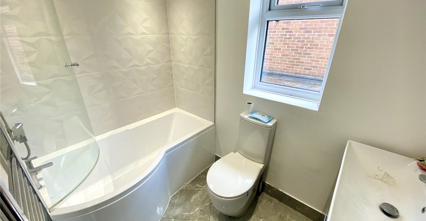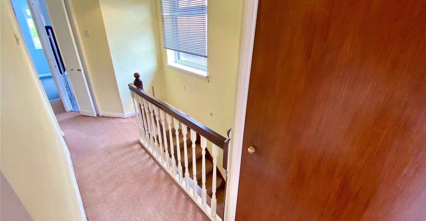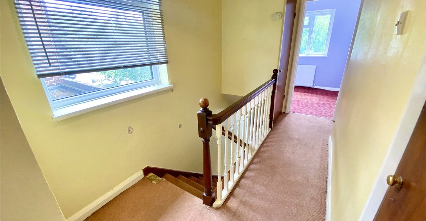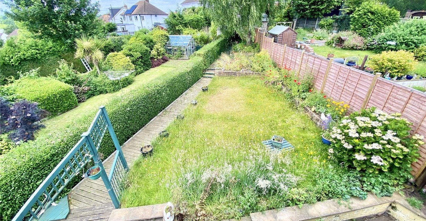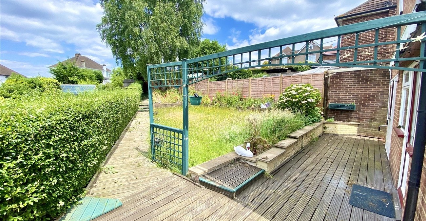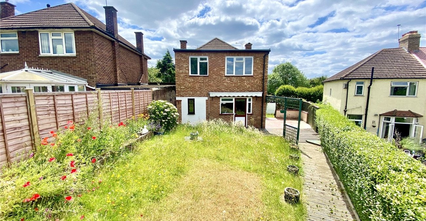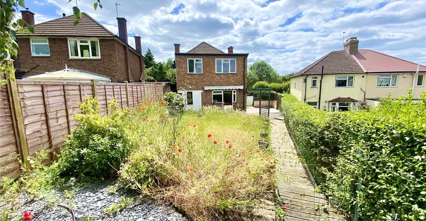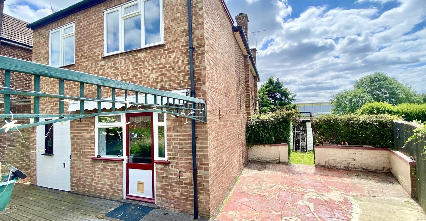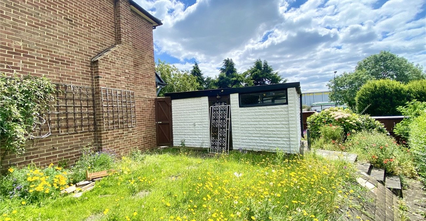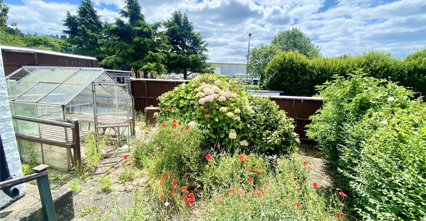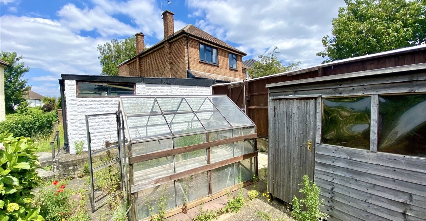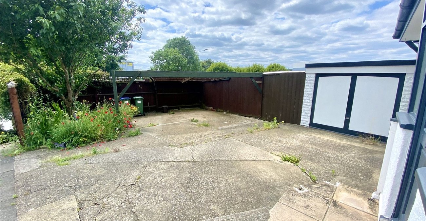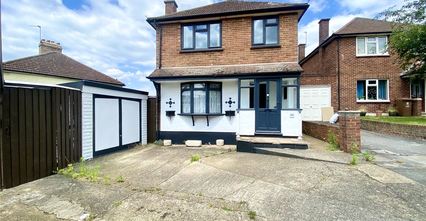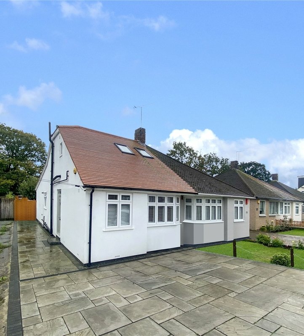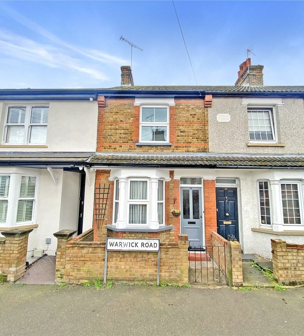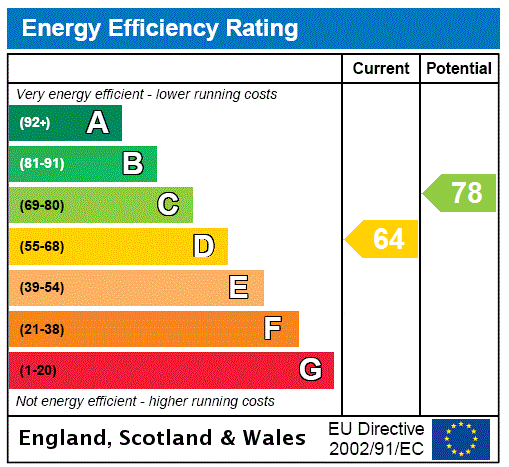
Property Description
This generously proportioned four-bedroom detached property offers a fantastic opportunity for buyers looking to create their dream home. Situated in a highly desirable area, this home is in need of some modernisation, providing the perfect canvas for you to put your personal stamp on it.
The interior of the property offers spacious rooms with a layout that can be reconfigured to suit modern living styles. The home comprises a welcoming entrance hall, a sizable living room, a functional kitchen, and four well-proportioned bedrooms.
The exterior boasts a large driveway with ample off-street parking, leading to a detached garage. The property is set on a generous plot, with a well-maintained garden that provides a private outdoor space perfect for relaxation or entertaining.
Ideally located, the property is within easy reach of excellent transport links, including major bus routes and train stations. The neighborhood is well-served by local amenities, including supermarkets, restaurants, and recreational facilities. Schools and healthcare services are also nearby, making this an ideal location for families.
With some modernisation, this property has the potential to become a stunning family home. The possibility of extending (subject to planning permission) offers an exciting opportunity to further enhance the property's value and functionality. Don't miss this chance to create a home tailored to your tastes and needs. Schedule a viewing today to explore the endless possibilities this property offers!
- Four Bedrooms
- Detached Family Home
- En Suite & Ground Floor Wet Room
- First Floor Bathroom
- Open Plan Kitchen
- Rear Garden
- Ample Off Street Parking
Rooms
Entrance PorchEntrance door to front, windows to front and side, fitted shelves and cupboards, carpet.
Entrance HallEntrance door to front, double glazed window to side, under stairs storage cupboard, radiator, carpet.
Reception Room 3.53m x 4.2minto bay. Double glazed bay window to front, feature fireplace, radiator, parquet flooring, double doors to lounge.
Lounge 4.27m x 3.38mFeature fireplace, radiator, parquet flooring, open to kitchen.
Kitchen 3.38m x 2.36mDouble glazed door and windows to rear, range of wall and base units, spaces for appliances, 1 1/2 bowl stainless steel sink unit with drainer and mixer tap, part tiled walls, laminate flooring.
Wet Room 1.7m x 1.68mDouble glazed frosted window to rear, panelled walls, wash hand basin with mixer tap, low level w.c, electric shower, chrome heated towel rail, vinyl flooring.
Utility 1.73m x 1.24mPlumbed for washing machine, wall mounted combi boiler, carpet.
Store RoomDouble glazed window to rear, door to side, power and light.
LandingDouble glazed window to side, access to loft via pull down ladder, (vendor has advised it is boarded), two built-in cupboards, carpet.
Bedroom One 5.3m x 2.82mDouble glazed window to rear, radiator, carpet.
En SuiteShower cubicle, wash hand basin, low level w.c, part tiled walls, vinyl flooring.
Walk-in Wardrobe 1.57m x 1.55mFitted rails and shelves, carpet.
Bedroom Two 3.25m x 3.18mat widest points. Double glazed window to front, fitted wardrobes, built-in cupboard, radiator, carpet.
Bedroom Three 2.24m x 1.96mDouble glazed window to front, radiator, carpet.
Bedroom Four 2.3m x 2mDouble glazed window to rear, carpet, radiator.
Bathroom 2.2m x 1.45mDouble glazed window to side, panelled bath with mixer tap and shower attachment, vanity wash hand basin, chrome heated towel rail, low level w.c, part tiled walls, tiled flooring.
Rear GardenDecking area, laid to lawn, established borders, side patio area, side gates, shed.
GarageTo side, up and over door, door to side.
ParkingConcreted for ample off street parking.
