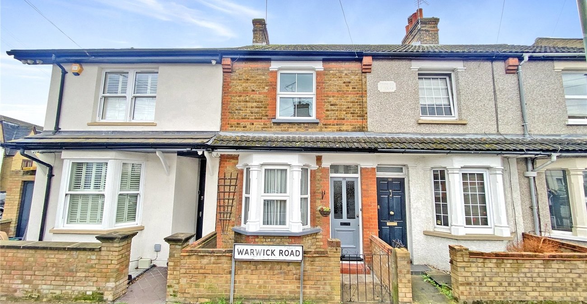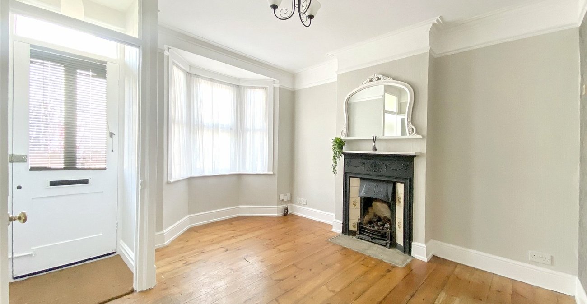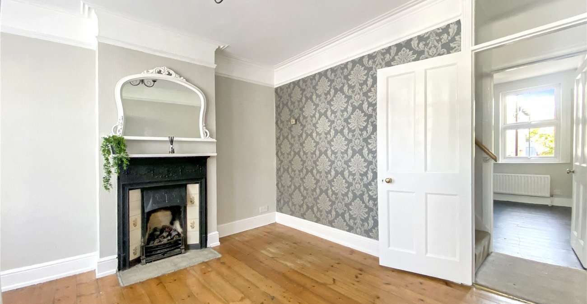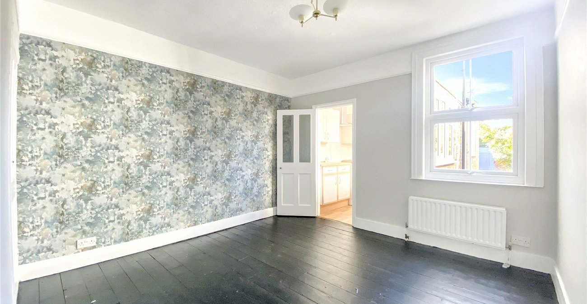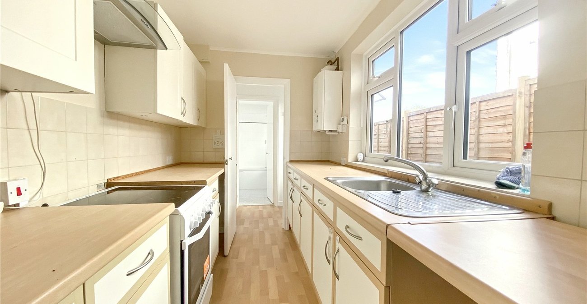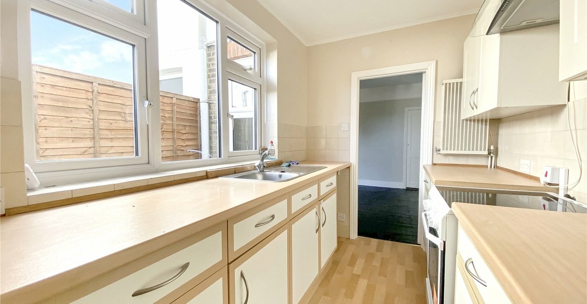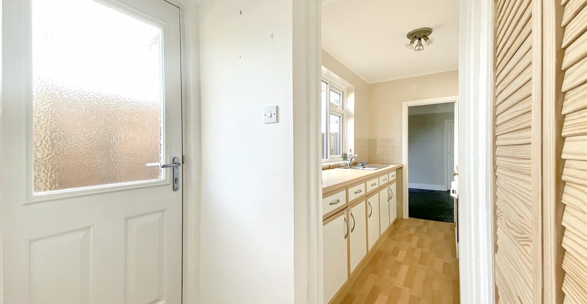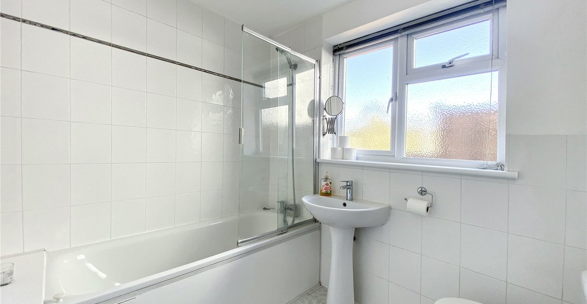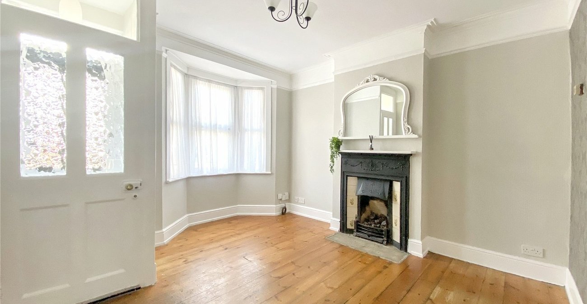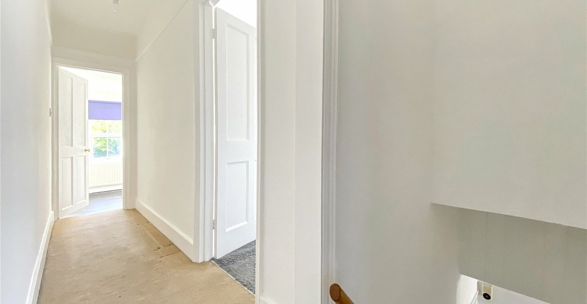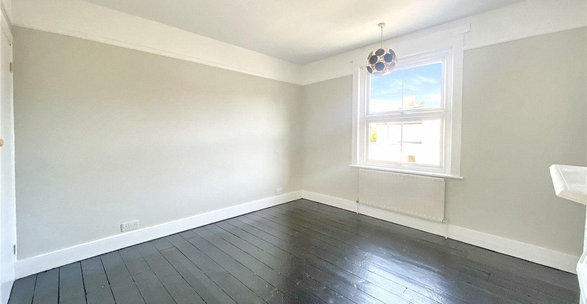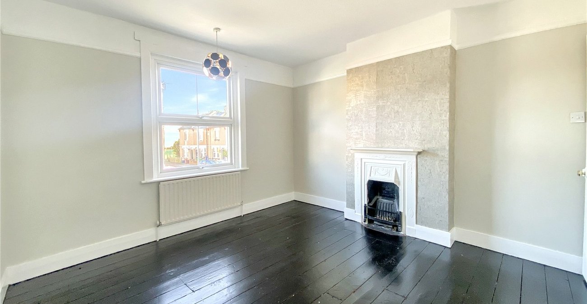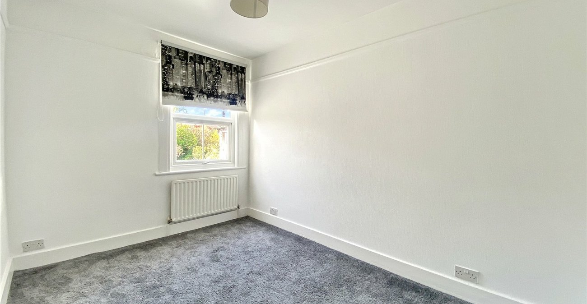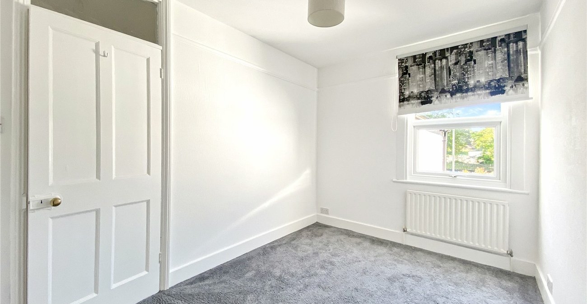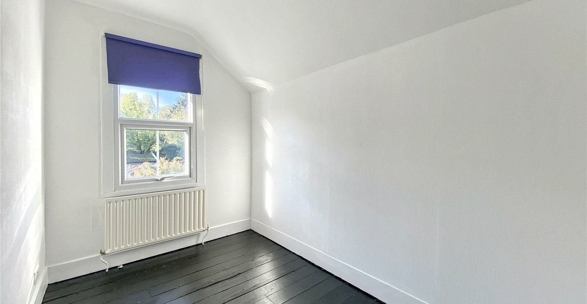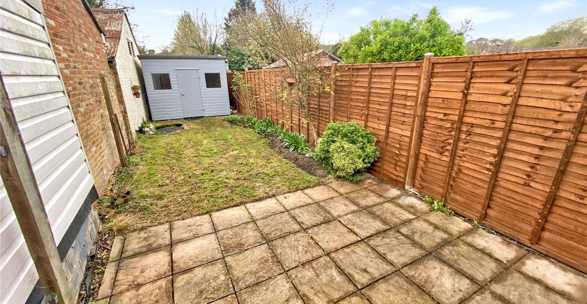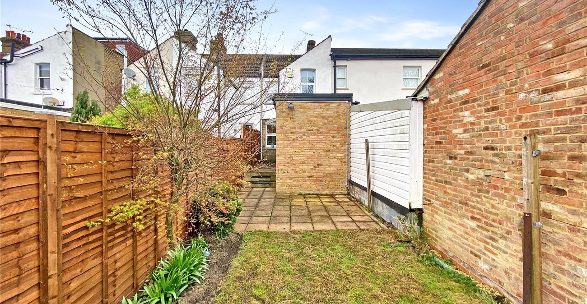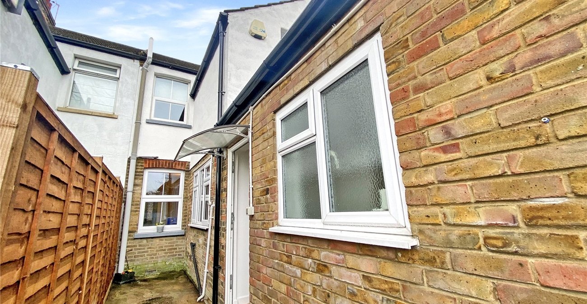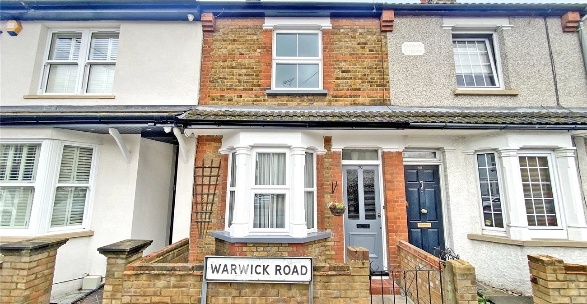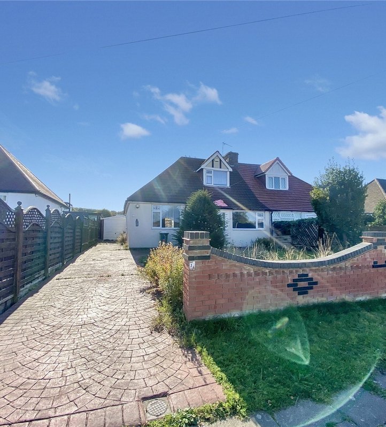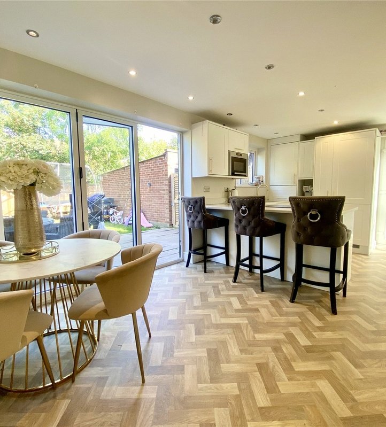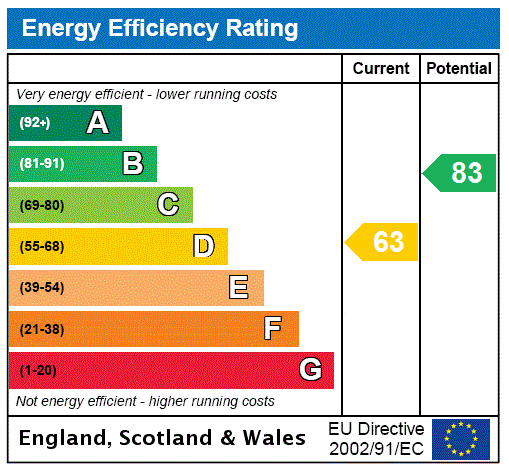
Property Description
Welcome to our exclusive listing for a charming period-style three-bedroom mid-terrace home, nestled in a highly desirable residential area. Located in close proximity to sought-after schools and excellent transport links, this property offers the perfect blend of convenience and timeless elegance.
As you step through the front door, you'll be greeted by a warm and inviting atmosphere, with period features seamlessly integrated with modern comforts. The spacious living room provides an ideal space for relaxation and entertainment, boasting large windows that flood the room with natural light.
The well-appointed kitchen, complete with contemporary fittings and ample storage space, is sure to delight the aspiring chef. From here, access to the private rear garden allows for alfresco dining or simply enjoying a peaceful retreat outdoors.
Upstairs, three generously sized bedrooms offer comfortable accommodation for the whole family. The master bedroom exudes character with its original features, while the remaining bedrooms provide versatility for guests, children, or home office space.
Outside, the property benefits from a low-maintenance garden, perfect for those with a green thumb or those seeking a tranquil outdoor haven. Additionally, the property enjoys close proximity to a range of amenities, including shops, cafes, and parks, ensuring that everyday conveniences are always within reach.
With its period charm, convenient location, and modern comforts, this delightful home presents a rare opportunity to embrace quintessential suburban living. Don't miss your chance to make this house your home - contact us today to arrange a viewing and start your next chapter in style.
- Chain Free
- Three Bedrooms
- Period Style Home
- Popular County Roads
- Close to Sought After Schools
- Transport Links Close By
- Rear Garden
Rooms
Entrance PorchEntrance door to front, carpet.
Lounge 3.89m x 3.45minto bay. Double glazed bay window to front, feature fireplace, radiator, floor boards.
Dining Room 3.45m x 3.45mDouble glazed window to rear, understairs storage cupboard, radiator, floor boards.
Kitchen 3.18m x 1.93mDouble glazed window to side, range of wall and base units, stainless steel sink unit with drainer and mixer tap, spaces for cooker, fridge/freezer and washing machine, part tiled walls, radiator, vinyl flooring.
LobbyDouble glazed door to side, fitted cupboard, vinyl flooring.
Bathroom 2.26m x 1.88mDouble glazed window to side, panelled bath with mixer tap and shower attachment, low level w.c, wash hand basin with mixer tap, part tiled walls, radiator, tiled flooring.
LandingAccess to loft, carpet.
Master Bedroom 3.48m x 3.45mDouble glazed window to front, feature fireplace, storage cupboard, radiator, floor boards.
Bedroom Two 3.48m x 2.46mDouble glazed window to rear, storage cupboard, radiator, carpet.
Bedroom Three 3.18m x 1.93mDouble glazed window to rear, radiator, floor boards.
Rear GardenPatio area leading to lawn, established borders, shed, outside tap.
