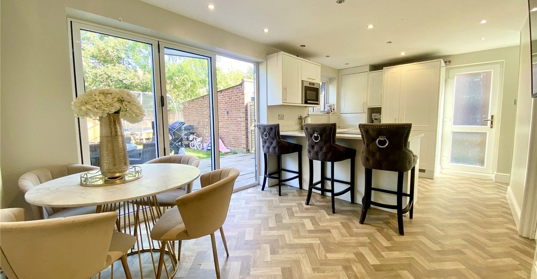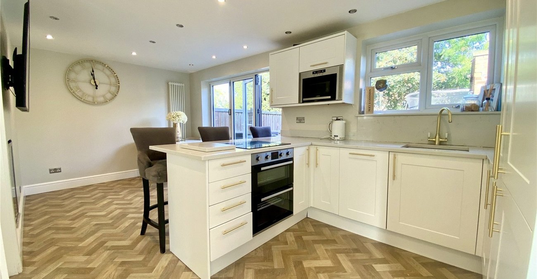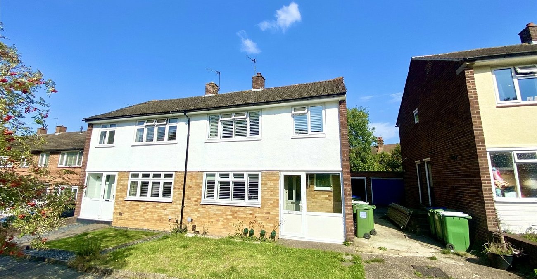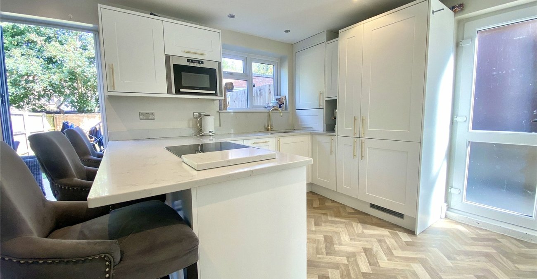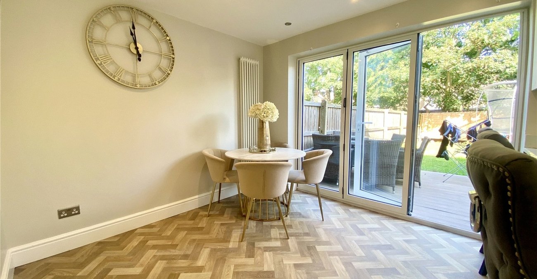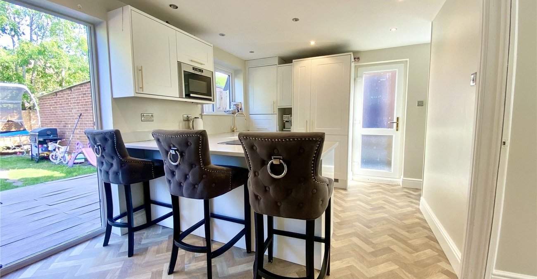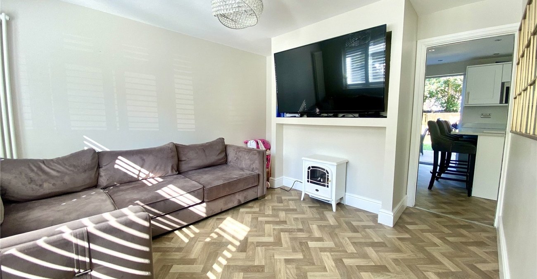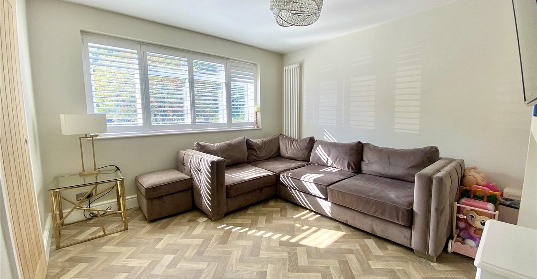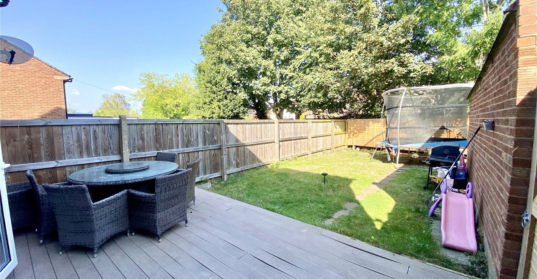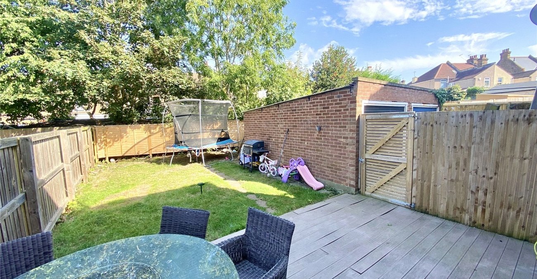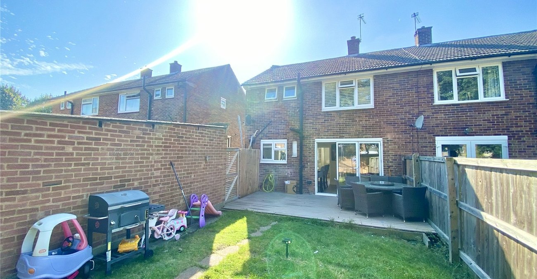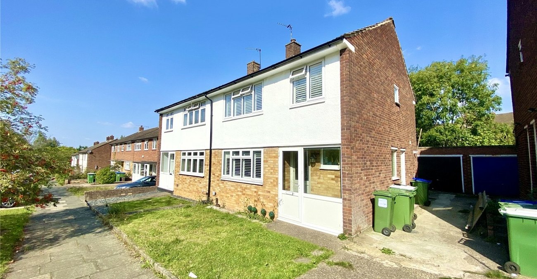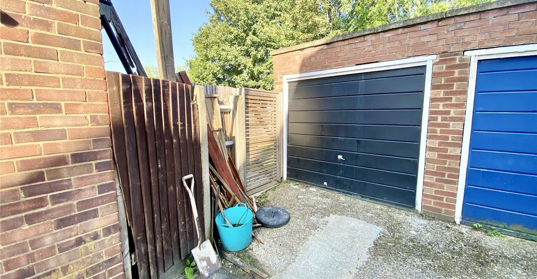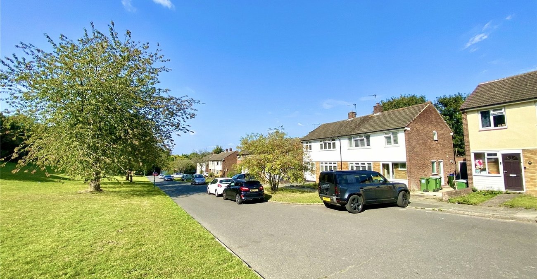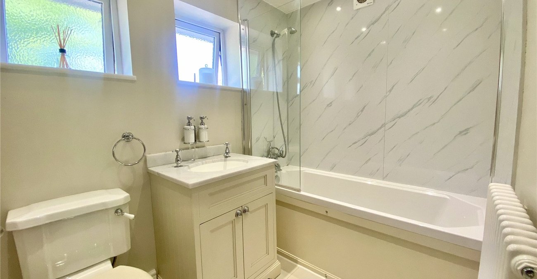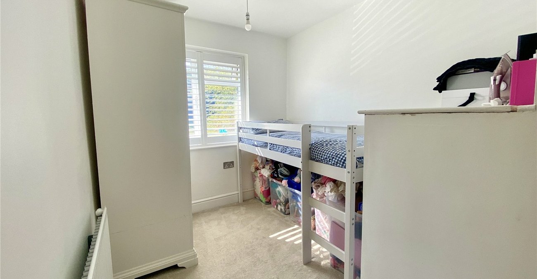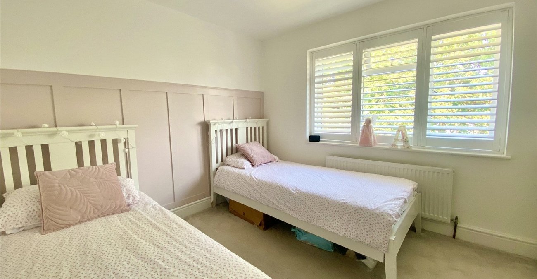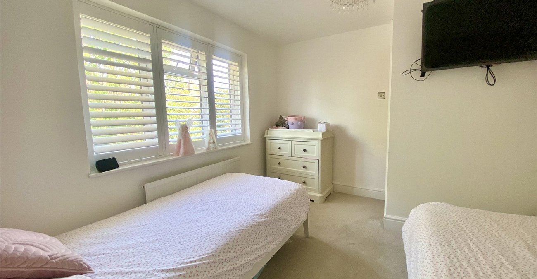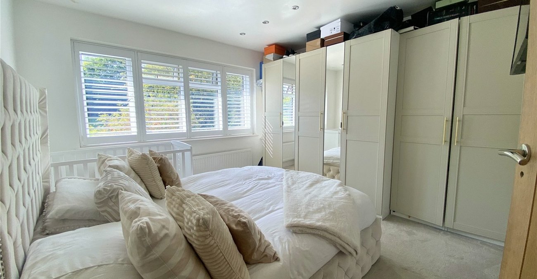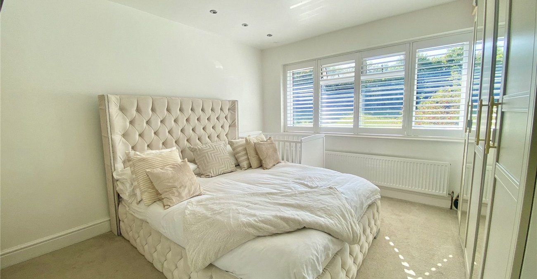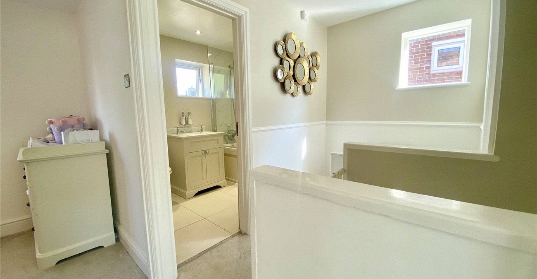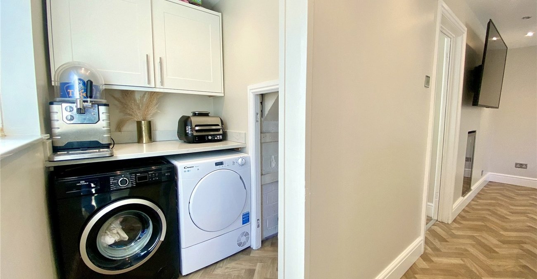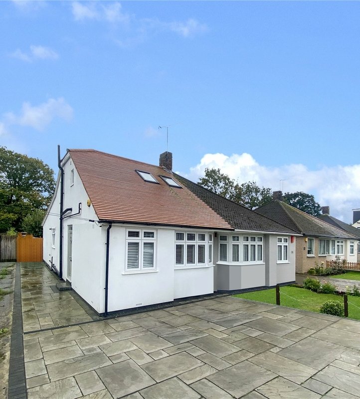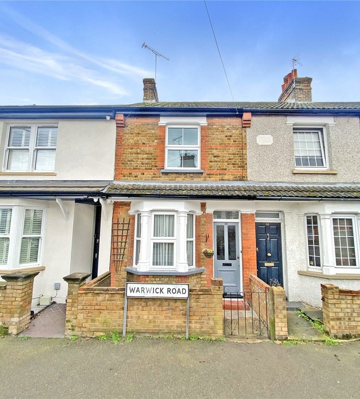Property Description
We are delighted to offer this charming and well-maintained three-bedroom semi-detached family home, ideally located in a sought-after area. Upon entering the property, you are greeted by a spacious and inviting lounge, perfect for family gatherings or relaxing evenings. The highlight of the ground floor is the impressive 19ft modern fitted kitchen/diner, offering ample space for both cooking and dining. Adjacent to the kitchen is a convenient utility room, providing extra storage and functionality.
Upstairs, the first floor comprises three well-proportioned bedrooms, all serviced by a contemporary family bathroom suite. Externally, the property boasts a well-maintained rear garden, ideal for outdoor relaxation and entertaining. There is also a garage, accessible via a shared drive, offering additional parking and storage space.
This home is perfectly positioned for families, with popular schools, Sidcup High Street’s shops, bars, and restaurants all within easy reach. Excellent transport links are nearby, with bus routes providing access to New Eltham Station, making commuting a breeze.
Early viewing is highly recommended to appreciate the quality and location of this wonderful family home.
- 12FT Lounge
- 19FT Modern Fitted Kitchen/Diner
- Utility Room
- Rear Garden
- Garage
- Convenient Location
Rooms
PorchDouble glazed door to front, double glazed window to front.
Entrance HallWood door to front, stairs to first floor, access to storage room and lounge.
Lounge 3.86m x 3.4mDouble glazed window to front with shutter style blinds, vertical radiator, vinyl flooring.
Kitchen/Diner 5.82m x 2.87mDouble glazed bi-folding doors to rear, double glazed window to rear, double glazed door to side, matching range of modern wall and base units incorporating cupboards, drawers with complimentary worksurfaces over, inset sink unit with mixer tap, integrated dishwasher, fridge/freezer, microwave and oven with ceramic hob, vertical radiator, vinyl flooring.
Utility Area 1.57m x 1.27mDouble glazed window to side, wall units with complimentary worksurfaces, plumbed for washing machine, space for tumble dryer, vinyl flooring, under stairs storage cupboard.
Landing 3.1m x 1.57mDouble glazed window to side, access to loft, radiator, carpet.
Bedroom One 3.43m x 3.4mDouble glazed window to front with shutter style blinds, radiator, carpet.
Bedroom Two 3.43m x 2.87mDouble glazed window to rear with shutter style blinds, radiator, carpet.
Bedroom Three 2.24m x 3.43m Narrowing to 2.51mDouble glazed window to front with shutter style blinds, radiator, carpet.
Bathroom 2.24m x 1.65mTwo double glazed frosted windows to rear, panelled bath with shower over, vanity wash hand basin with storage under, low level WC, radiator, part tiled walls, tiled flooring.
Rear GardenComposite decking area, mainly laid to lawn, gate to side.
GarageTo side, up and over door, access via shared driveway (subject to legal verification).
Front GardenLaid to lawn.
