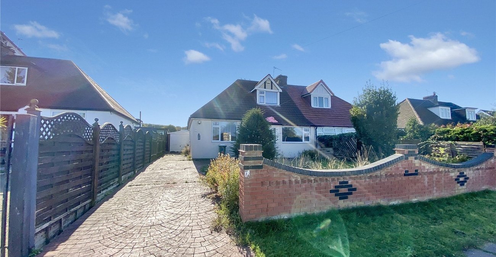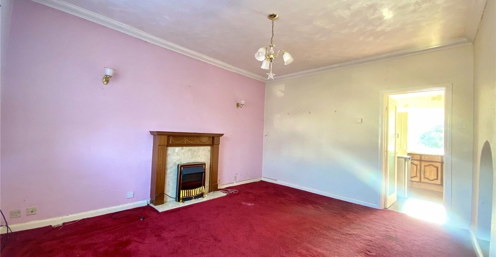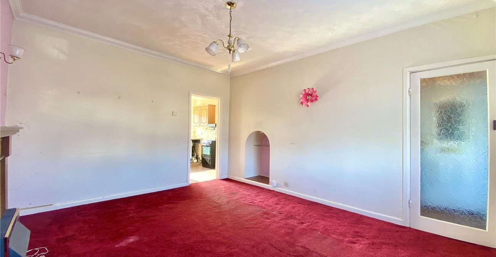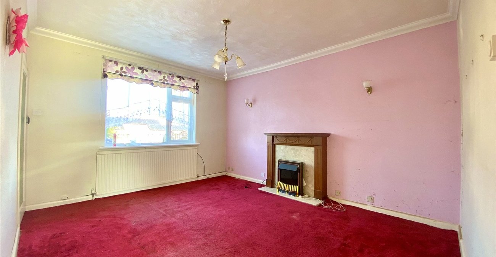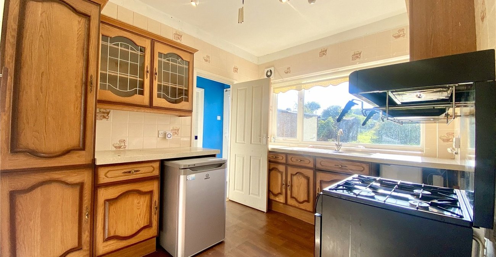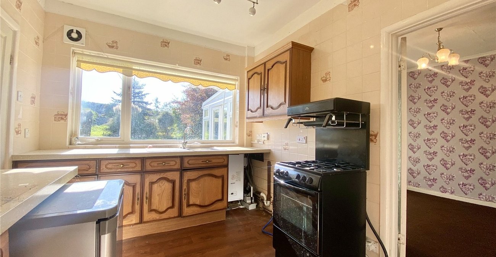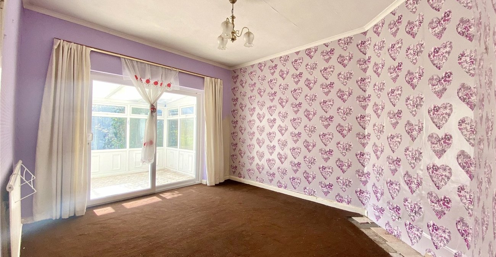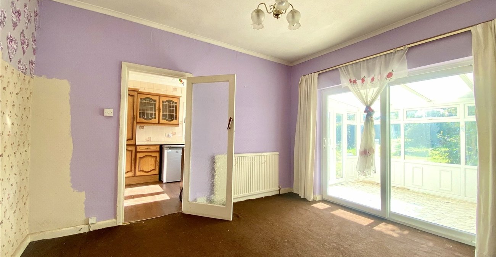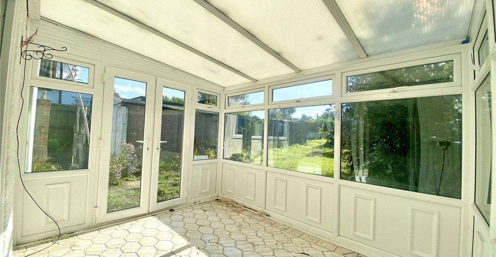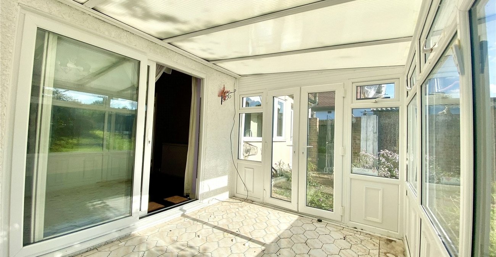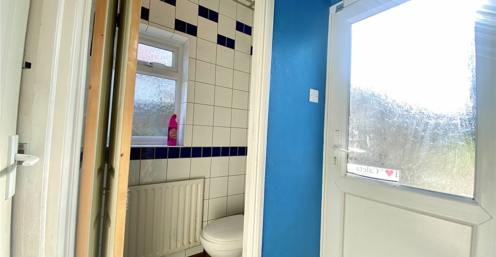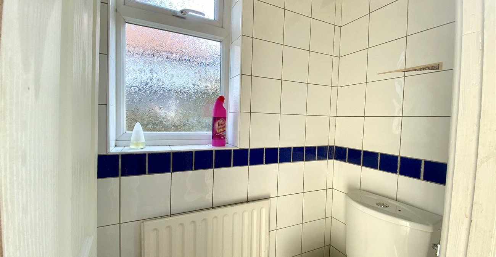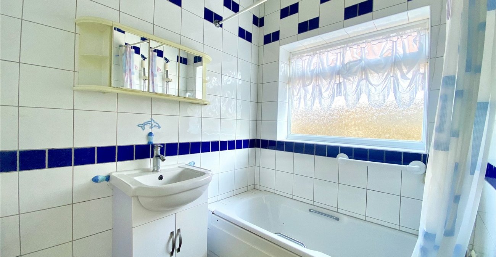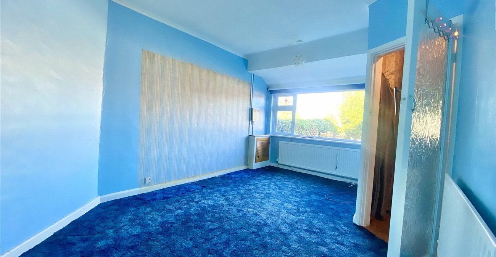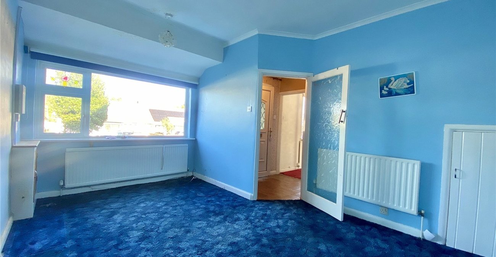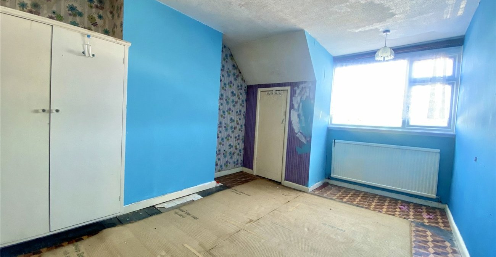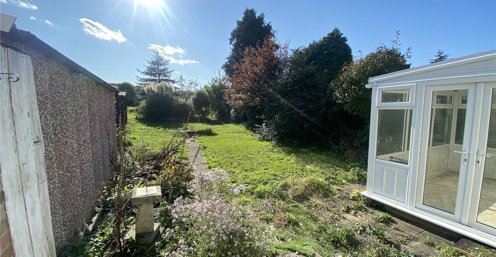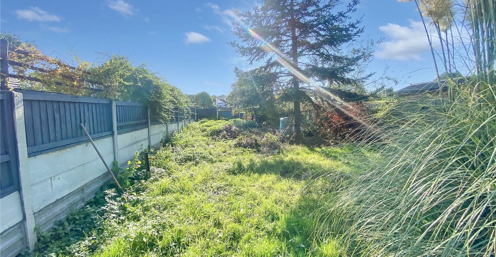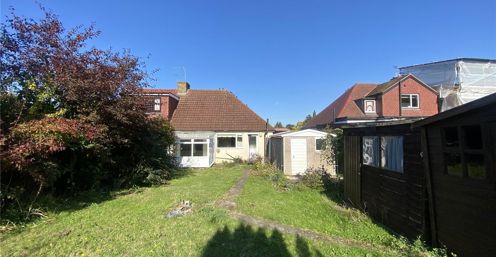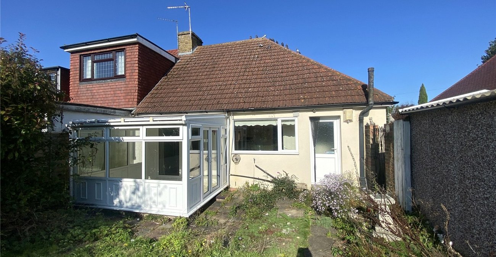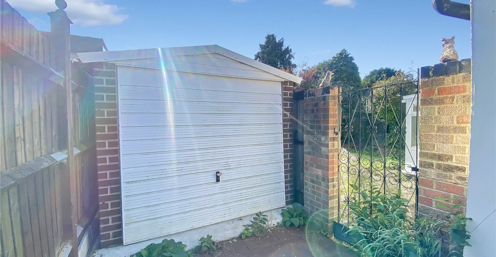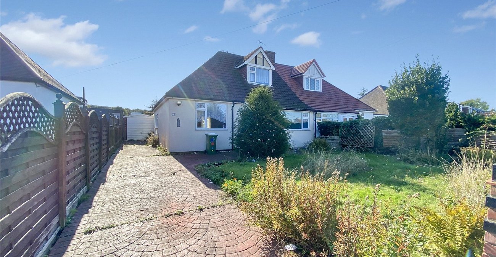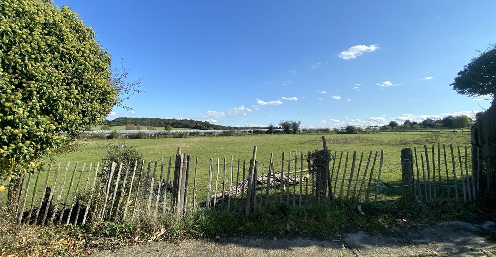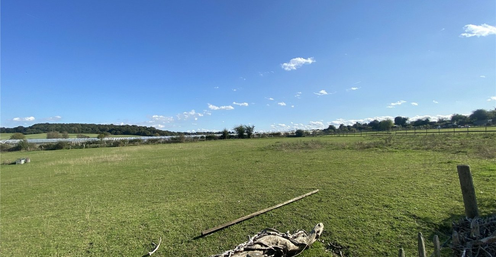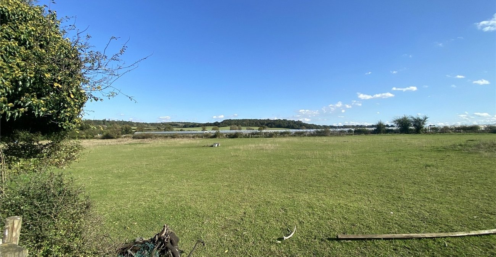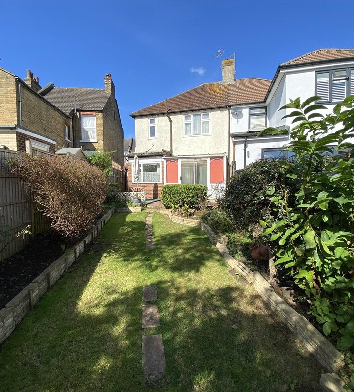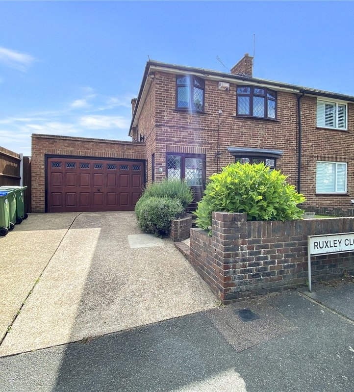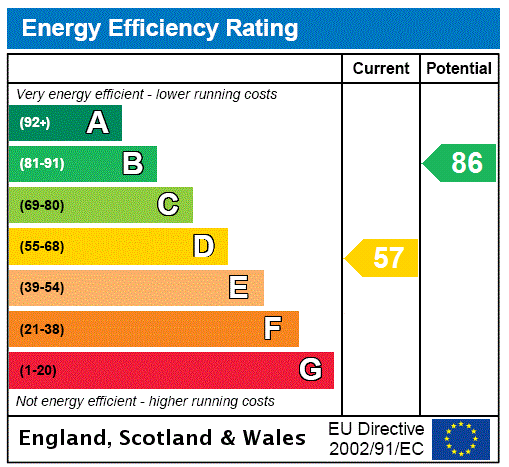
Property Description
Nestled in a semi-rural setting with scenic equestrian views, this charming two-bedroom semi-detached dormer bungalow offers a fantastic opportunity for buyers looking to create a personalised home. In need of some modernisation, the property is full of potential and comes to the market chain-free, making it an ideal option for those seeking a quick and hassle-free move.
The property offers off-street parking and a spacious rear garden, perfect for outdoor activities, gardening enthusiasts, or simply relaxing in a peaceful setting. The well-connected location provides easy access to local amenities and transport links, blending the tranquillity of countryside living with urban convenience.
- Chain Free
- Semi-Detached
- Dormer Bungalow
- Semi-Rural Location
- Off Street Parking
- Large Rear Garden
Rooms
PorchDouble glazed door to front, tiled flooring.
Entrance HallDouble glazed door to front, wood style laminate flooring.
Lounge 4.37m x 3.66mDouble glazed window to front, feature fireplace, radiator, carpet.
Dining Room 3.78m x 3.35mDouble glazed sliding patio doors to rear, radiator, carpet.
Kitchen 3.15m x 2.64mDouble glazed window to rear, door to side, matching range of wall and base units incorporating cupboards and drawers with complimentary worksurfaces, stainless steel sink unit with drainer and mixer tap, space for washing machine, cooker and fridge/freezer, tiled walls, wood style laminate flooring.
Conservatory 3.15m x 2.54mDouble glazed double doors to side, double glazed windows to rear and both sides, tiled flooring.
W/CDouble glazed frosted window to side, low level W/C, radiator, tiled walls, wood style laminate flooring.
BathroomDouble glazed window to side, panelled bath with shower attachment, vanity wash hand basin, tiled walls, wood style laminate flooring.
Bedroom Two 4.65m x 3.28mDouble glazed window to rear, radiator, carpet.
LandingAccess to bedroom one.
Bedroom One 4.42m x 3.25mDouble glazed window to front, access to eaves storage, radiator.
Rear GardenPaved patio area, mainly laid to lawn.
GarageDetached to side, up and over door.
Front GardenPaved to provide off street parking, mainly laid to lawn.
