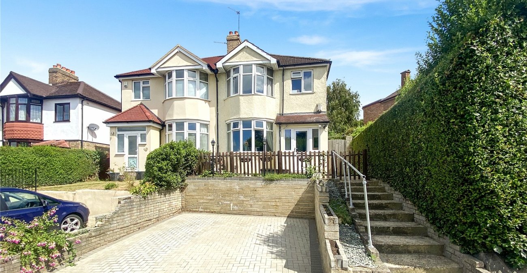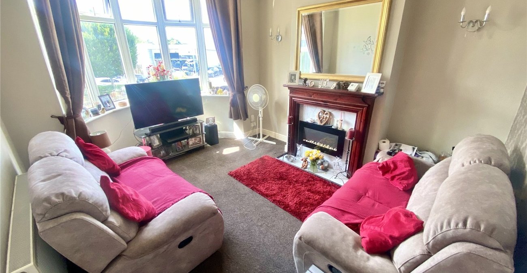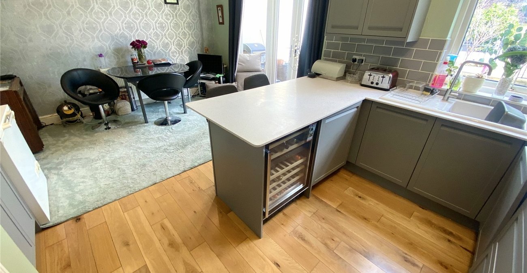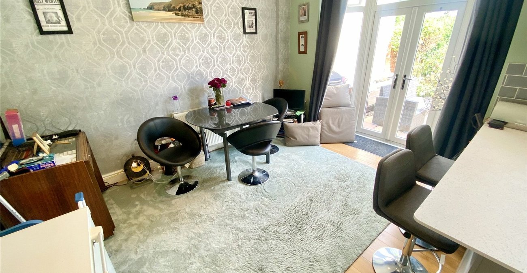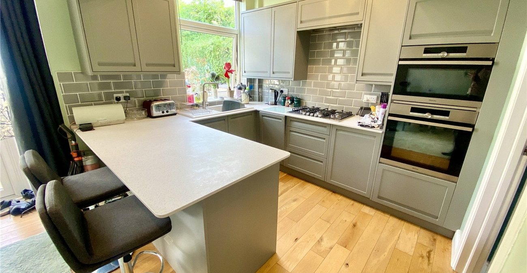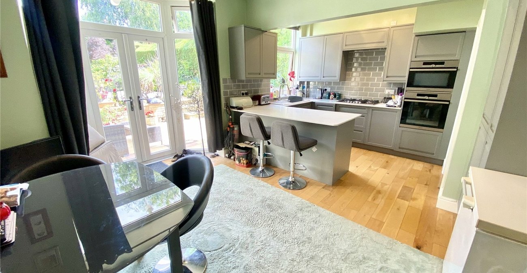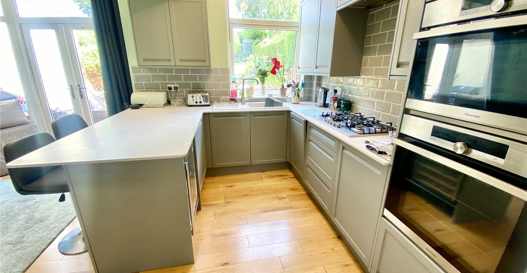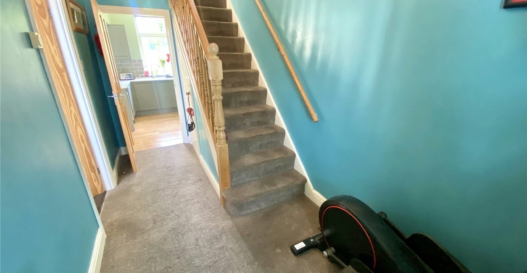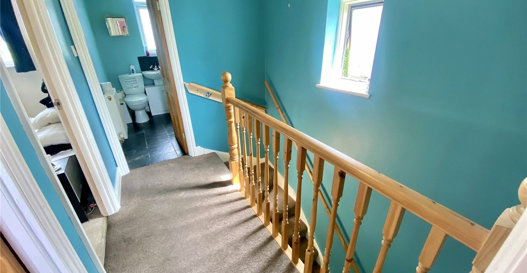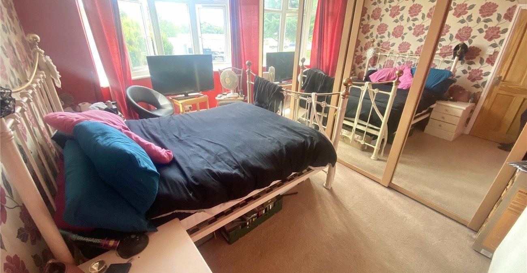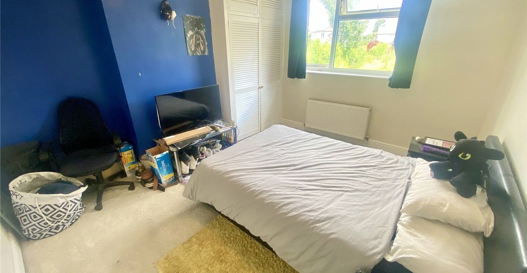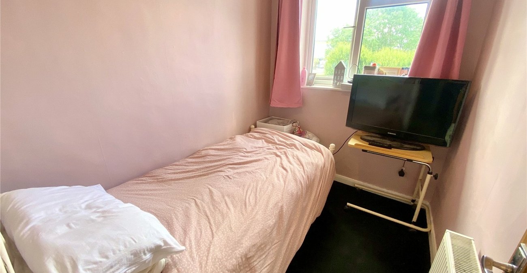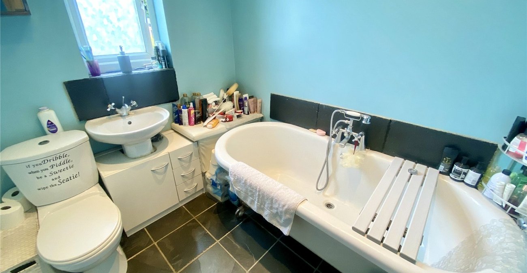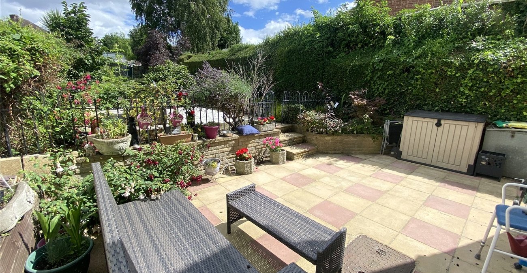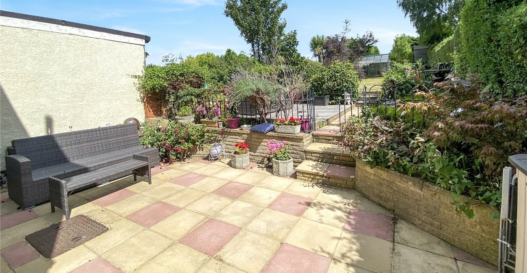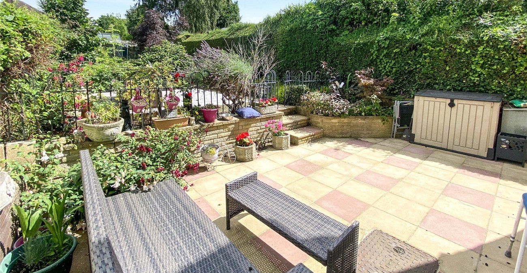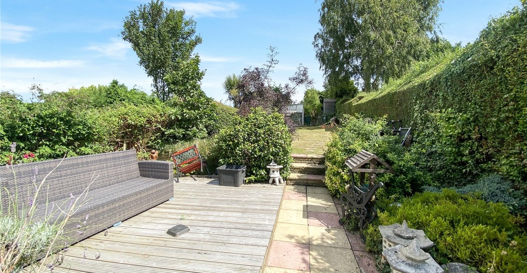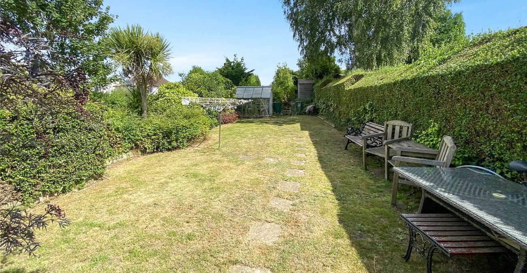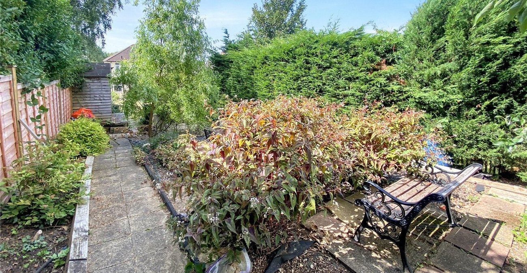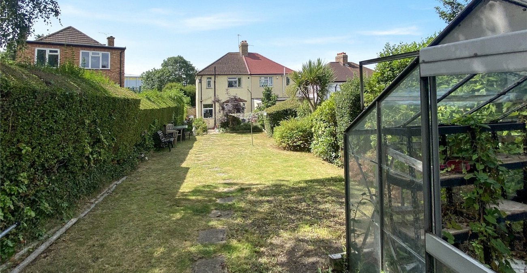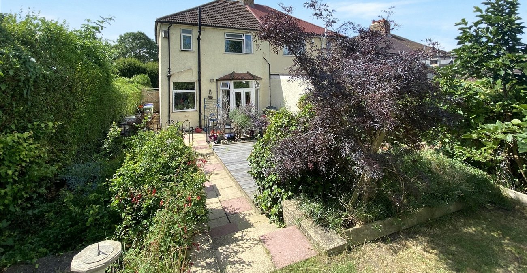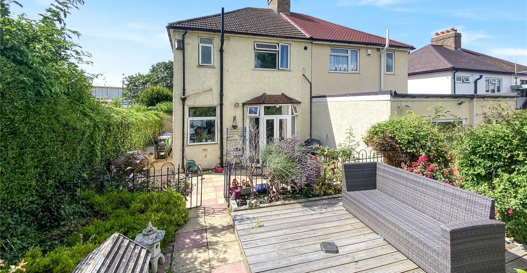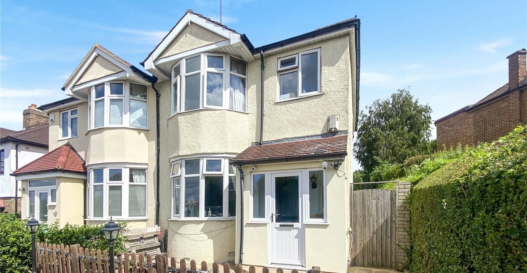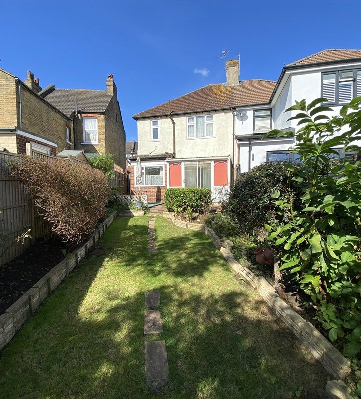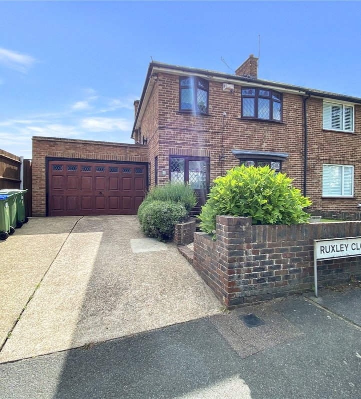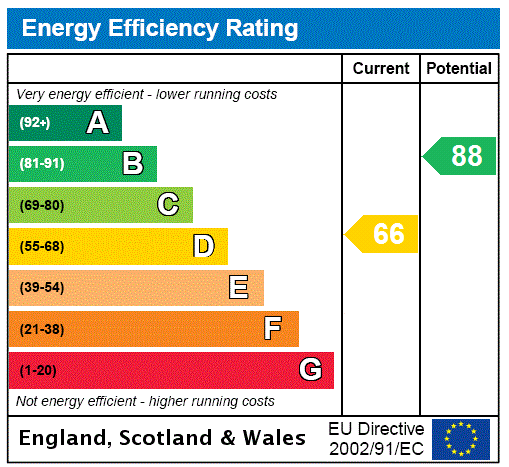
Property Description
Welcome to this delightful three-bedroom semi-detached family house, perfectly located for modern living. Nestled in a sought-after neighborhood, this property offers convenient access to excellent transport links and highly regarded schools, making it an ideal choice for families seeking both comfort and convenience.
Upon entering, you are greeted by a spacious and bright living area that provides a welcoming space for relaxation and family gatherings. The heart of the home is the modern kitchen diner, a stylish and fully equipped space with ample room for cooking, dining, and entertaining. With contemporary appliances and sleek finishes, this kitchen is a chef's delight and a perfect setting for family meals.
The property features three generous bedrooms, each thoughtfully designed to offer comfort and space. These rooms are perfect for restful nights and busy mornings, providing a tranquil retreat for each family member.
Step outside to discover a large rear garden, an ideal spot for outdoor activities, gardening, or simply unwinding in your private green space. The property also benefits from off-street parking, ensuring your vehicle is safe and easily accessible.
This charming home combines modern living with everyday convenience, creating a perfect haven for your family. Don't miss the opportunity to make this house your home. Contact us today to arrange a viewing!
- Three Bedrooms
- Semi-detached
- Modern Kitchen Diner
- Off Street Parking
- Large Rear Garden
- Potential To Extend
Rooms
Entrance PorchDouble glazed windows to front and side, double glazed entrance door to front, tiled flooring.
Entrance HallDouble glazed door to front, understairs storage cupboard, radiator, carpet.
Lounge 4.34m x 3.45minto bay. Double glazed bay window to front, feature fireplace, radiator, carpet.
Kitchen/Diner 5.36m x 3.73mDouble glazed window and double doors to rear, range of wall and base units with complimentary work surfaces over, ceramic sink unit with drainer and mixer tap, integrated appliances include; oven, hob, filter hood, dishwasher and slimline dishwasher, radiator, part tiled walls, wood flooring.
LandingDouble glazed window to side, access to loft, carpet.
Bedroom One 4.37m x 3.43minto bay. Double glazed bay window to front, built in wardrobes, radiator, carpet.
Bedroom Two 3.73m x 3.43mDouble glazed window to rear, built in cupboard housing combi boiler, radiator, carpet.
Bedroom Three 2.36m x 1.88mDouble glazed window to front, radiator, carpet.
Bathroom 2.2m x 1.88mDouble glazed frosted window to rear, freestanding roll top bath with mixer tap and shower attachment, wash hand basin with mixer tap, low level w.c, radiator, part tiled walls, tiled flooring.
Rear GardenPatio area, decked area, laid to lawn, mature and established borders.
DrivewayThe front is paved to provide off street parking.
