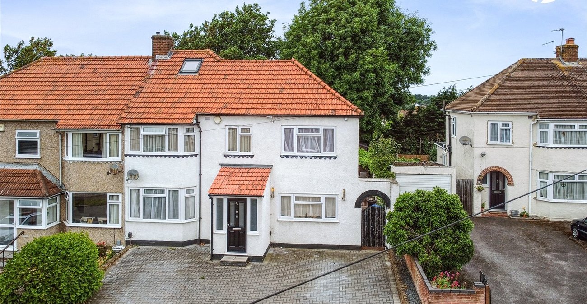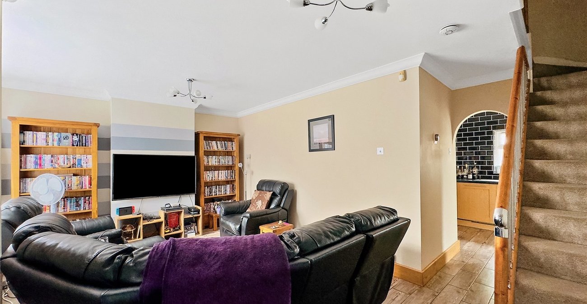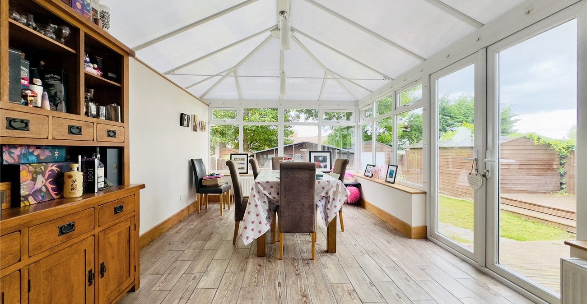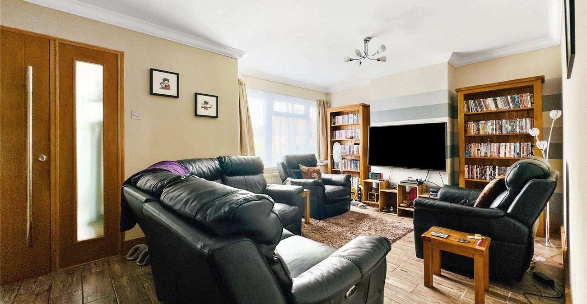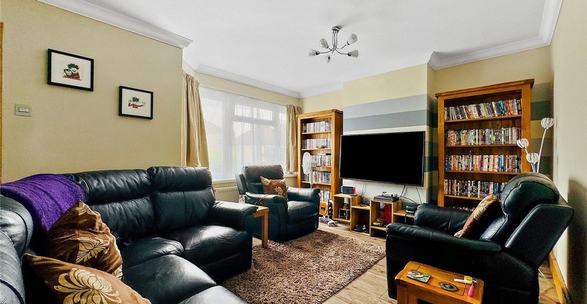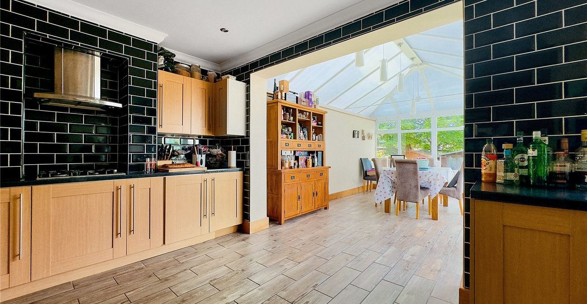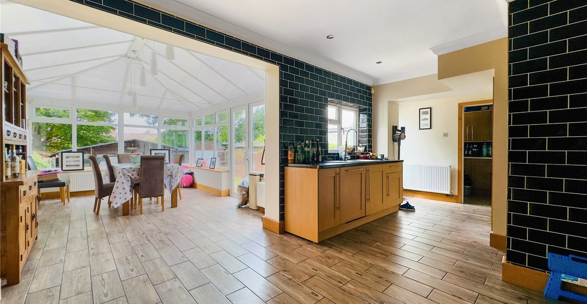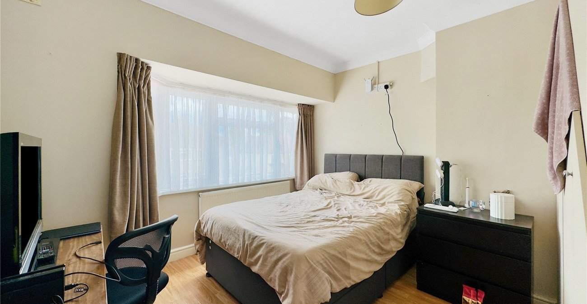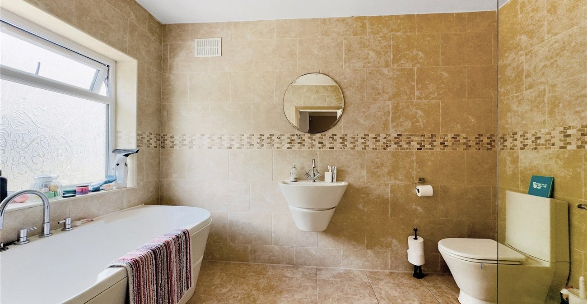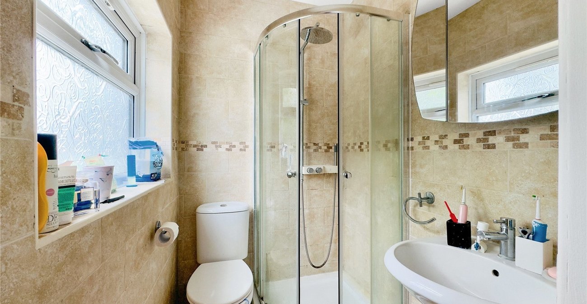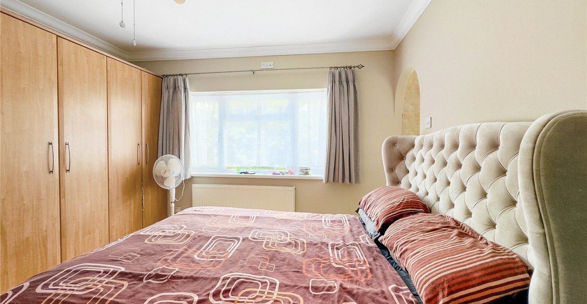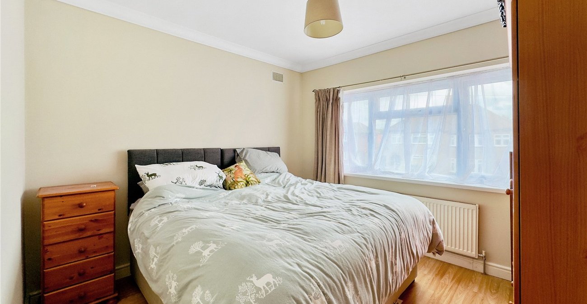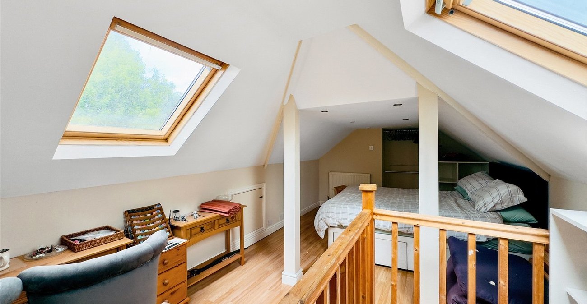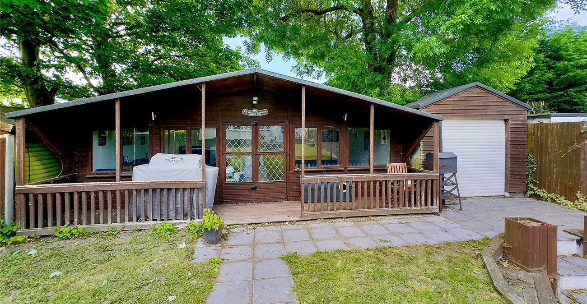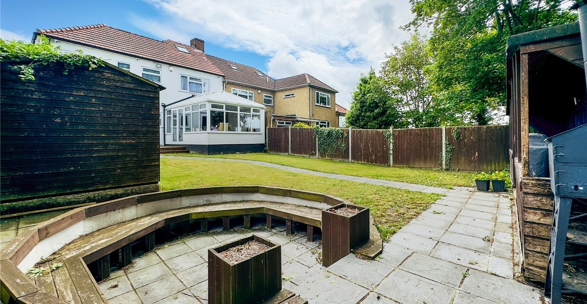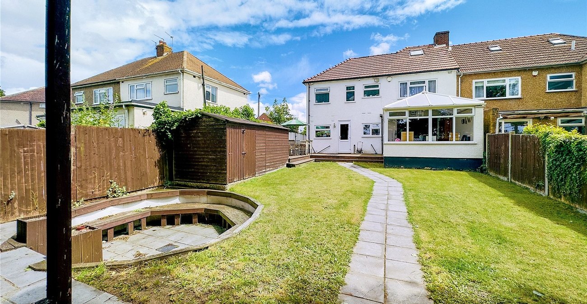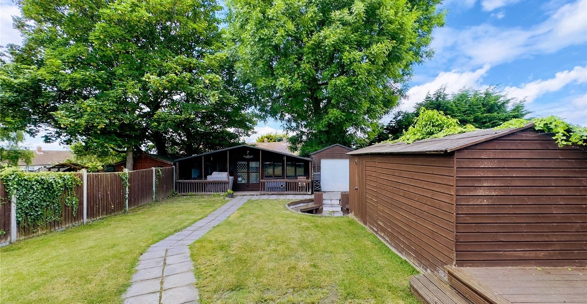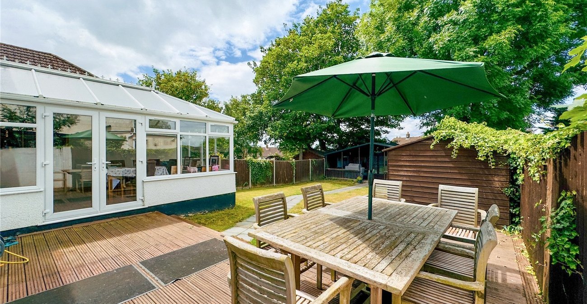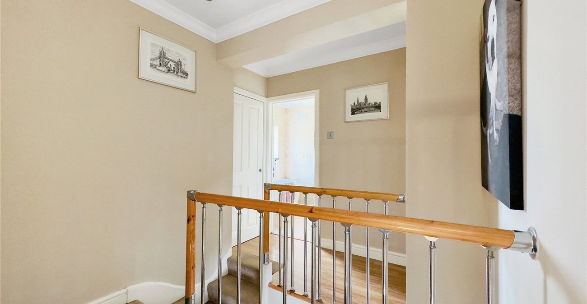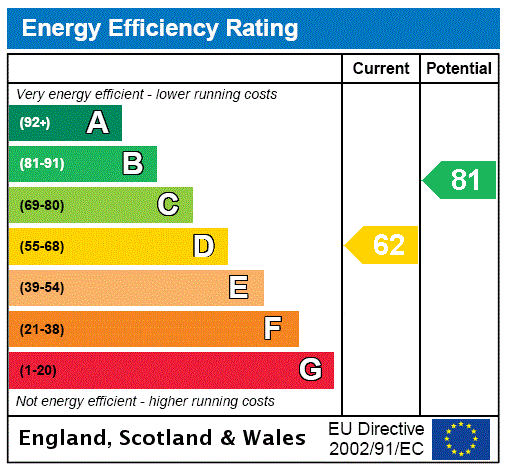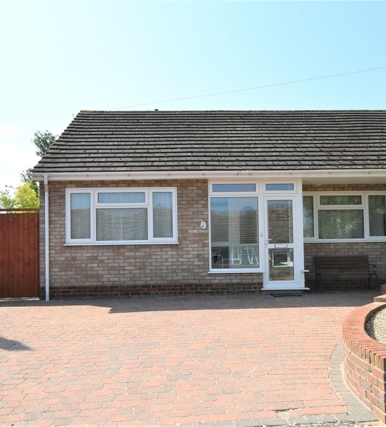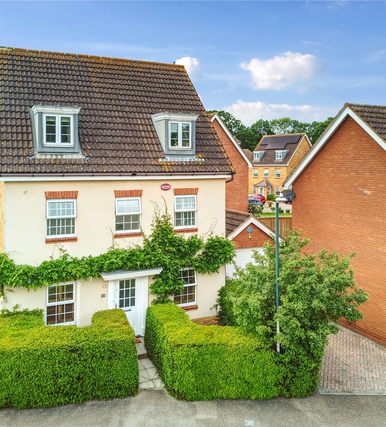Property Information
Ref: SWL200468Property Description
Guide Price £575,000
Located just 1 mile from Swanley station is this impressive and versatile 5 bedroom family home. Offering the benefit of modern open plan living whilst still retaining the option of separate living rooms. To the ground floor are, an expansive 17' reception room which flows into a contemporary kitchen/breakfast room that follows flawlessly into the 4.88m x 3.43m conservatory, a utility room and a further reception room/bedroom. The first floor offers 4 bedrooms, the master boasting an ensuite shower room and a family bathroom, as well as access to a 5.82m x 3.12m loft room. Outside is a wealth of off street parking and a fantastic West facing garden with large decked area, sunken entertaining space, summer house and workshop both with power and light. If you are looking for a versatile family home with the benefit of swift access to station, town and transport links, look no further.
- Semi Detached
- Five Bedroom s
- 5.82m x 3.15m Loft Room
- Open Plan Kitchen/Breakfast Room/Conservatory
- 17'10 Reception Room
- Off Street Parking
- West Facing Garden
- Summer House/Mancave
- Workshop
- Walking Distance to Station
Rooms
PorchEntered via double glazed door. Under floor heating.
Reception Room 5.44m x 3.56m into bayDouble glazed bay window to front. Oak door to porch with contrasting side light. Radiator. Natural wood and chrome balustrade staircase. Wood style tiled flooring.
Kitchen/Breakfast Room 6.86m x 3.66mDouble glazed window and door to garden. Open plan to conservatory. Comprising a range of matching wall and base cabinets with counter top over with inset stainless steel sink/drainer and inset gas hob. Integrated oven, microwave and dishwasher. Space for fridge freezer. Storage cupboard and access to utility room.
Conservatory 4.88m x 3.43mDouble glazed windows to side and rear with French doors to side. Open plan to kitchen/breakfast room. Radiator
Utility Room 1.93m x 1.93mDouble glazed window to rear. Comprising a range of wall and base cabinets with space for washing machine and tumble drier. Access to ground floor cloak room.
Cloak Room 2.18m x 1.12mLow level wc and wash basin.
Bedroom Five 3.25m x 3.25mDouble glazed window to front. Radiator.
First Floor Landing 3.53m x 2.29mAccess to first floor bedrooms., bathroom and loft room.
Bedroom One 3.68m x 3.53mDouble glazed window to rear. Fitted wardrobes. Radiator. Access to private en suite.
En Suite 1.68m x 1.32mOpaque double glazed window to rear. Enclosed cubicle shower. Wash basin. Low level wc.
Bedroom Two 3.38m x 2.84mDouble glazed window to front. Radiator. Integrated wardrobe.
Bedroom Three 3.23m x 3.12mDouble glazed window to front. Radiator.
Bedroom Four 2.74m x 1.96mDouble glazed window to front. Radiator.
Family Bathroom 3.35m x 2.2mOpaque double glazed window to rear. Offering a contemporary white 4 piece bathroom suite comprising; Enclosed cubicle shower, modern curved bath, 'floating' wash basin and low level wc. Chrome spiral style heated towel rail.
Attic Room 5.82m x 3.15mDouble glazed roofline windows to both front and rear. Storage areas. Wooden balustrade.
