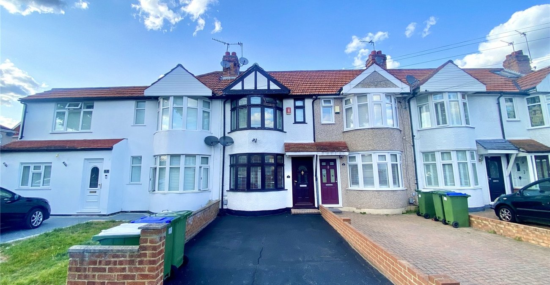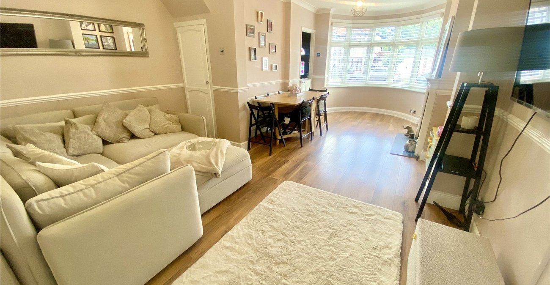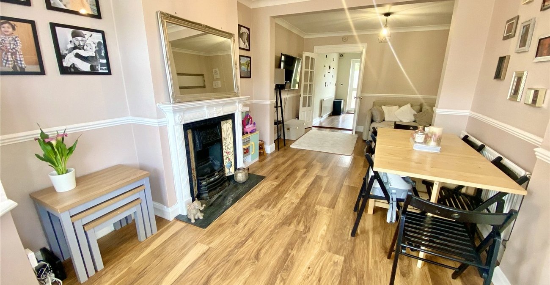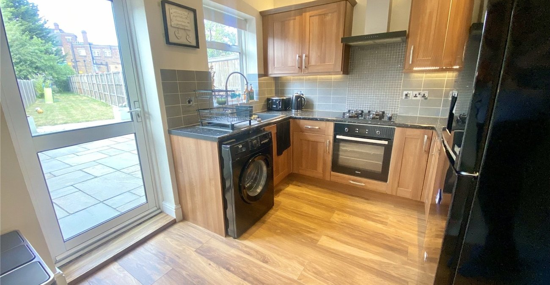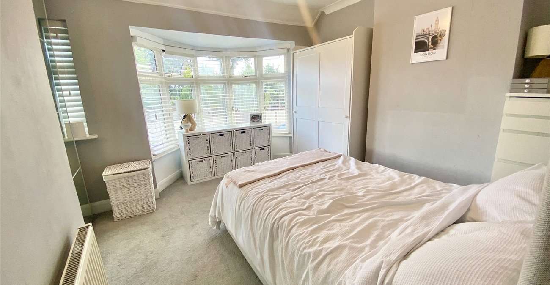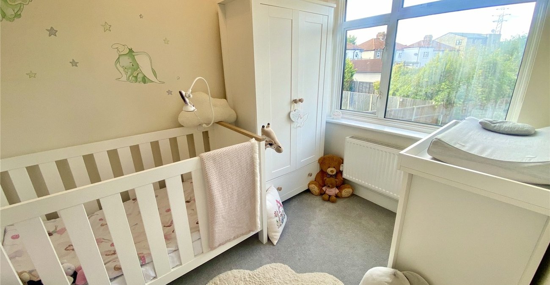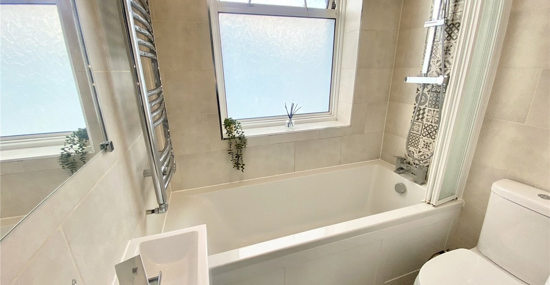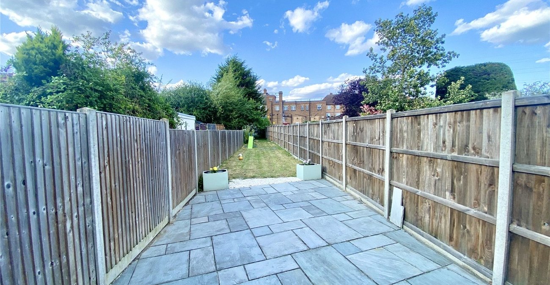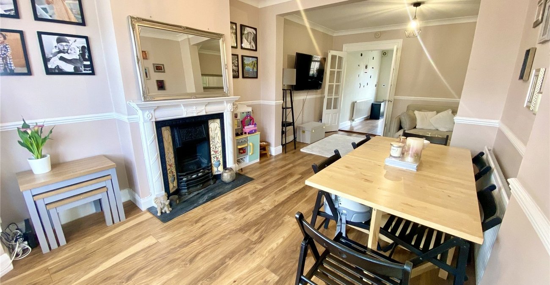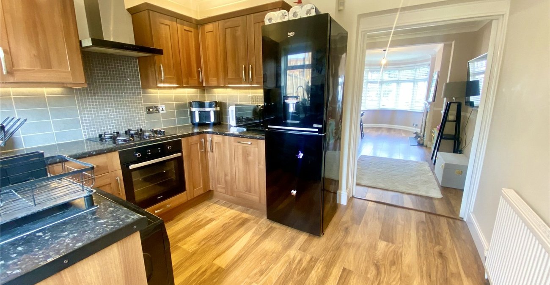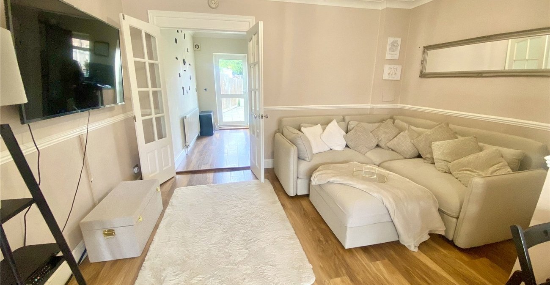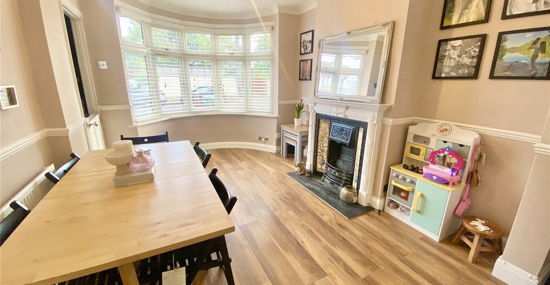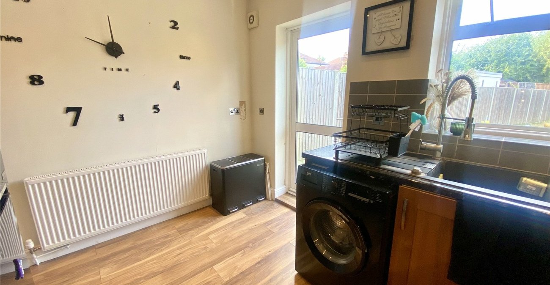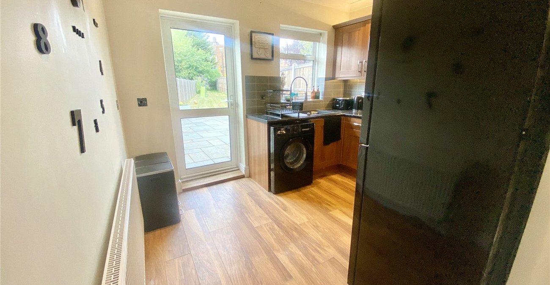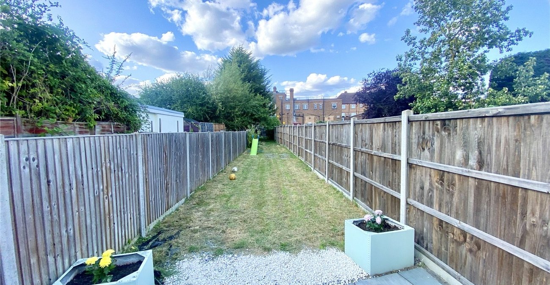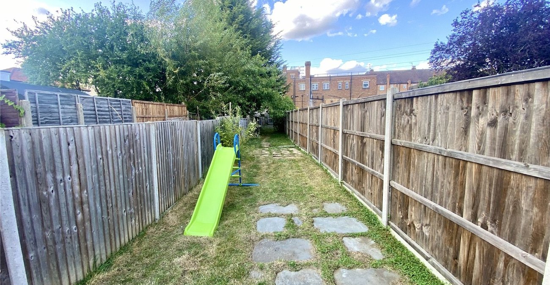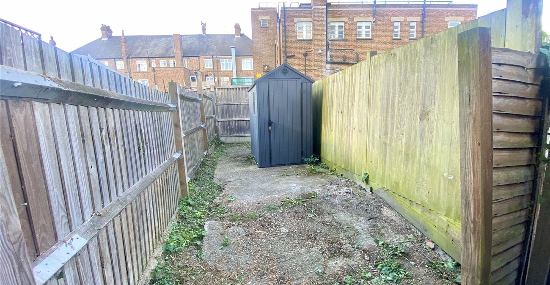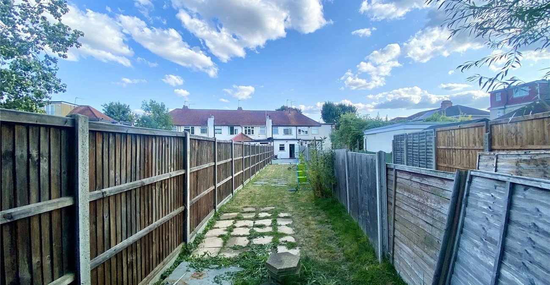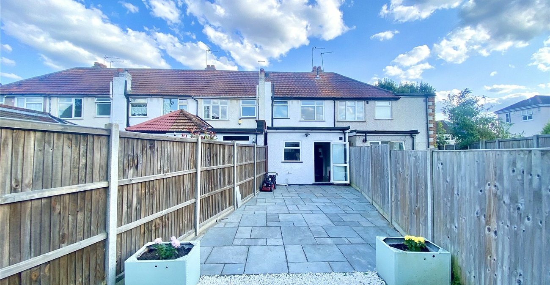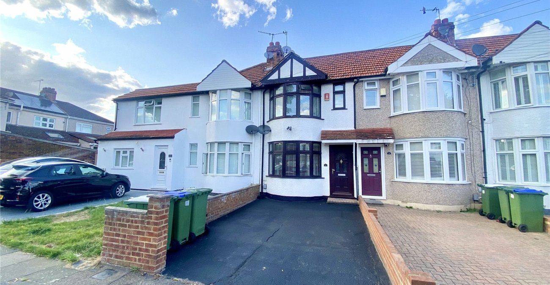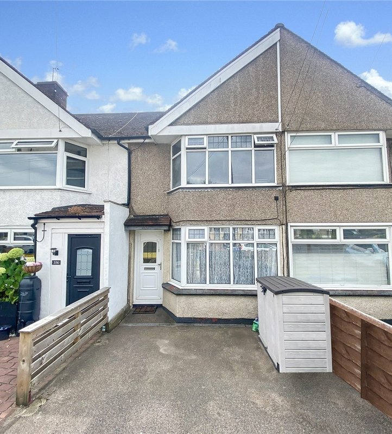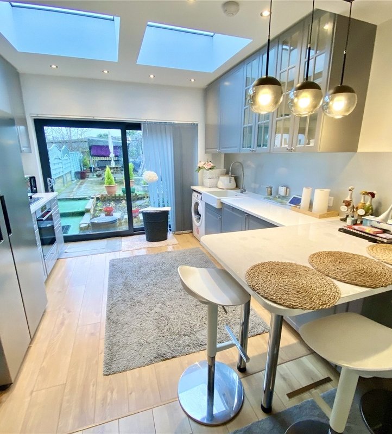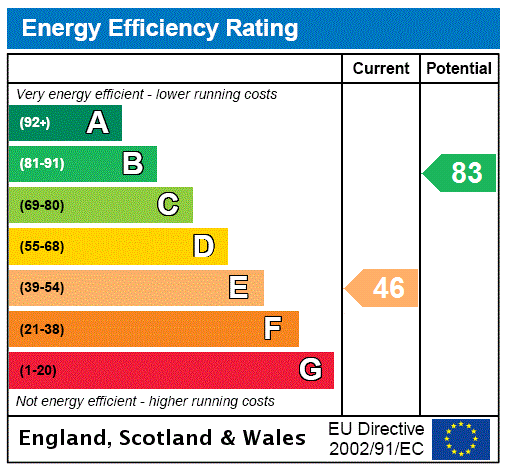
Property Description
Welcome to this beautifully presented two-bedroom terraced house, ideal for first-time buyers, small families, or those looking to downsize. This charming property seamlessly blends modern living with traditional comforts and is perfectly positioned close to local amenities, excellent transport links, and highly regarded schools.
The property features a welcoming living room that offers a cozy space for relaxation and entertaining. The real highlight is the contemporary kitchen extension, designed with modern fixtures, ample storage, and plenty of counter space, making it a perfect space for culinary enthusiasts.
Upstairs, you’ll find two generously sized bedrooms, each providing a peaceful retreat. The modern bathroom has been stylishly updated, featuring high-quality fittings and a sleek design that creates a tranquil space to unwind.
Step outside to discover a large rear garden, ideal for outdoor entertaining, gardening, or simply enjoying the outdoors. The property also benefits from off-street parking, adding a level of convenience that is highly sought after in this area.
Located in a prime spot, this home is just a short distance from a variety of shops, transport links, and popular schools, ensuring that all your daily needs are met with ease. Don’t miss the opportunity to make this delightful property your own – book your viewing today!
- Two-Bedroom Terraced
- Spacious Lounge/Diner
- Modern Kitchen Extension
- Stylish, Updated Bathroom
- Large Rear Garden
- Off-Street Parking
- Close To Shops & Transport Links
- Near Popular Schools
Rooms
Entrance HallWood style laminate flooring, radiator, double glazed entrance door to front, stairs to first floor.
Lounge 4.04m x 3.05m(into bay) Wood style laminate flooring, double glazed bay window to front, radiator, feature fireplace.
Dining Room 2.51m x 3.89mWood style laminate flooring, radiator, under stairs storage.
Kitchen 3.2m x 2.77mWood style laminate flooring, modern range of wall and base units, part tiled walls, double glazed window to rear and double glazed door to rear, radiator, space for fridge freezer, plumbed for dishwasher, oven, hob, extractor hood, sink with drainer.
LandingCarpet
Bedroom 1 4.06m x 3.96m(at widest points) Carpet, radiator, double glazed bay window to front.
Bedroom 2 2.06m x 2.64mCarpet, radiator, double glazed window to rear, access to loft.
Bathroom 1.65m x 1.3mTiled flooring and tiled walls, double glazed frosted window to rear, low level w.c., vanity sink unit, heated towel rail, bath with shower over.
GardenPatio, laid to lawn, outside tap, light.
