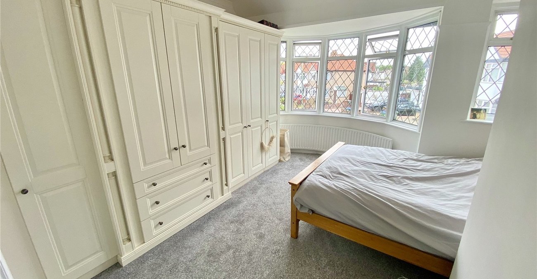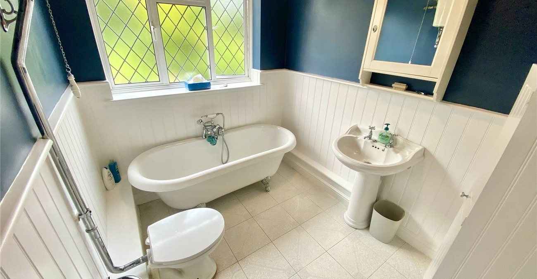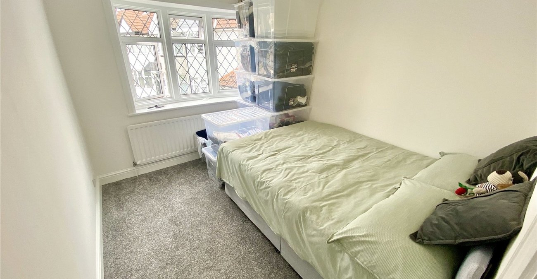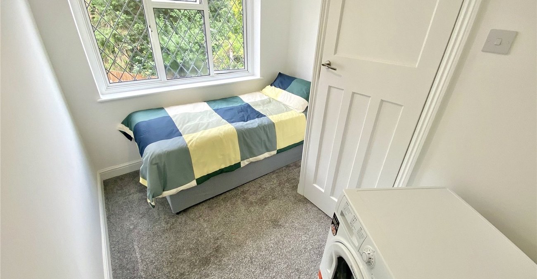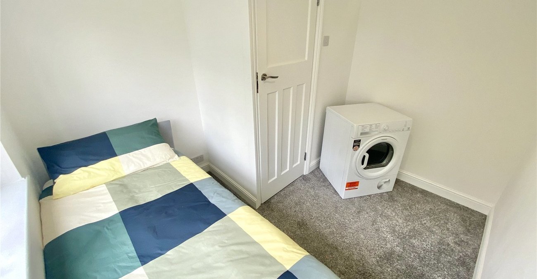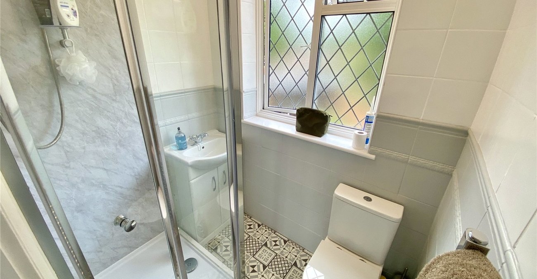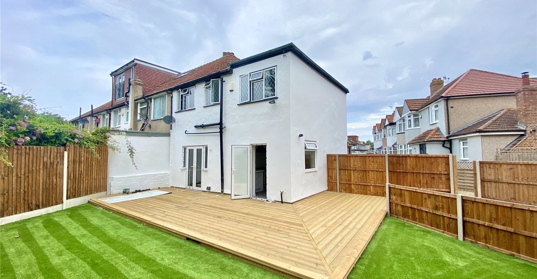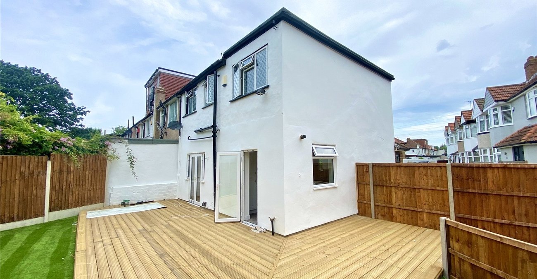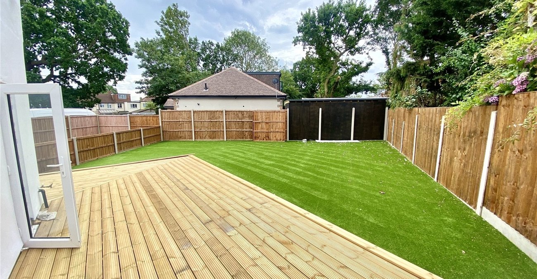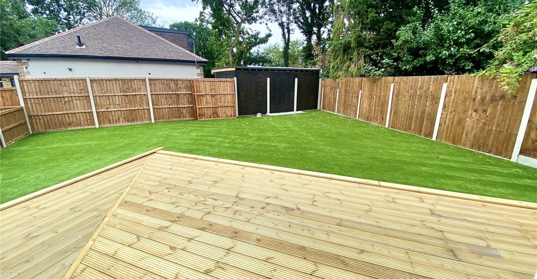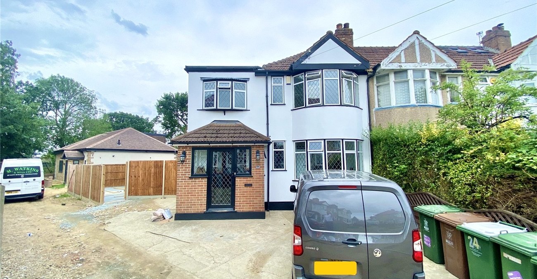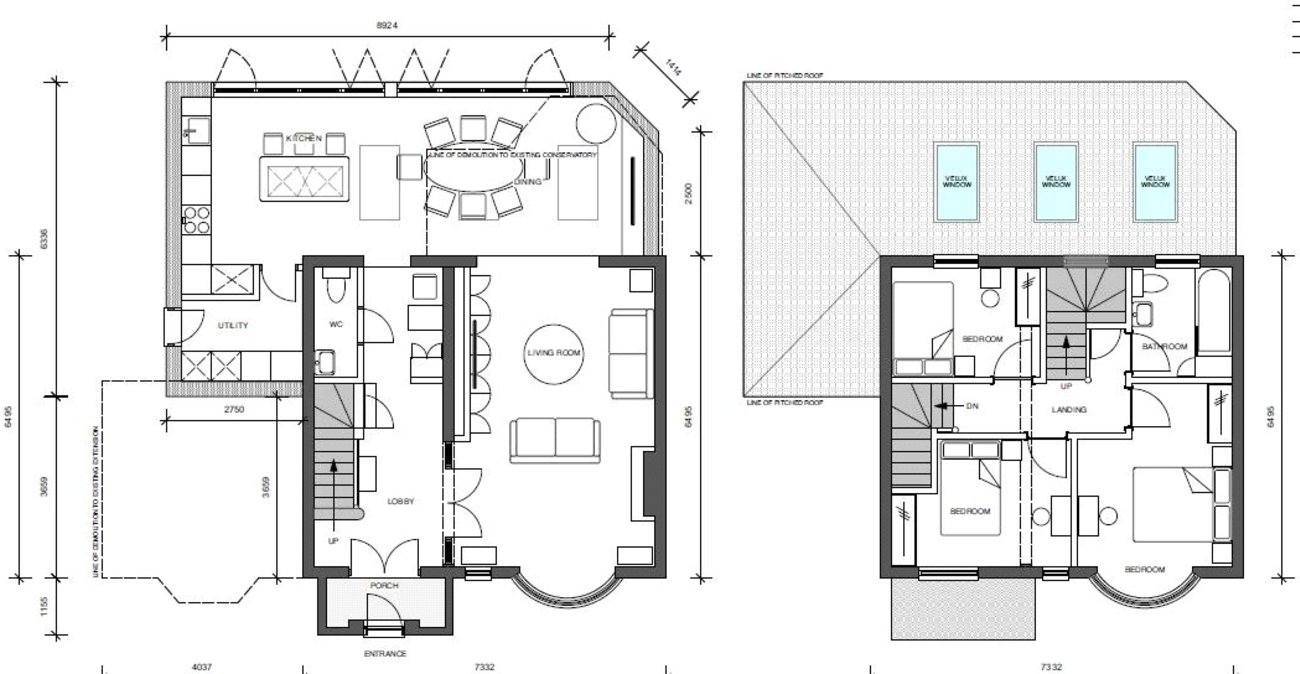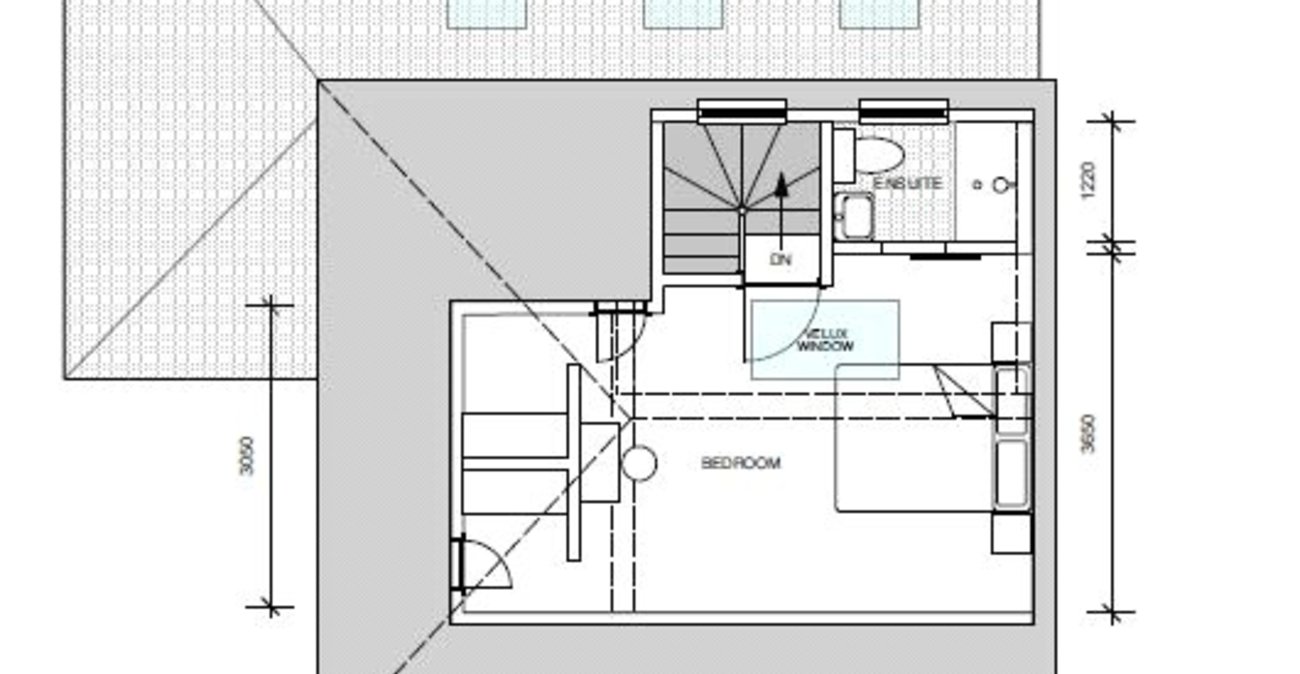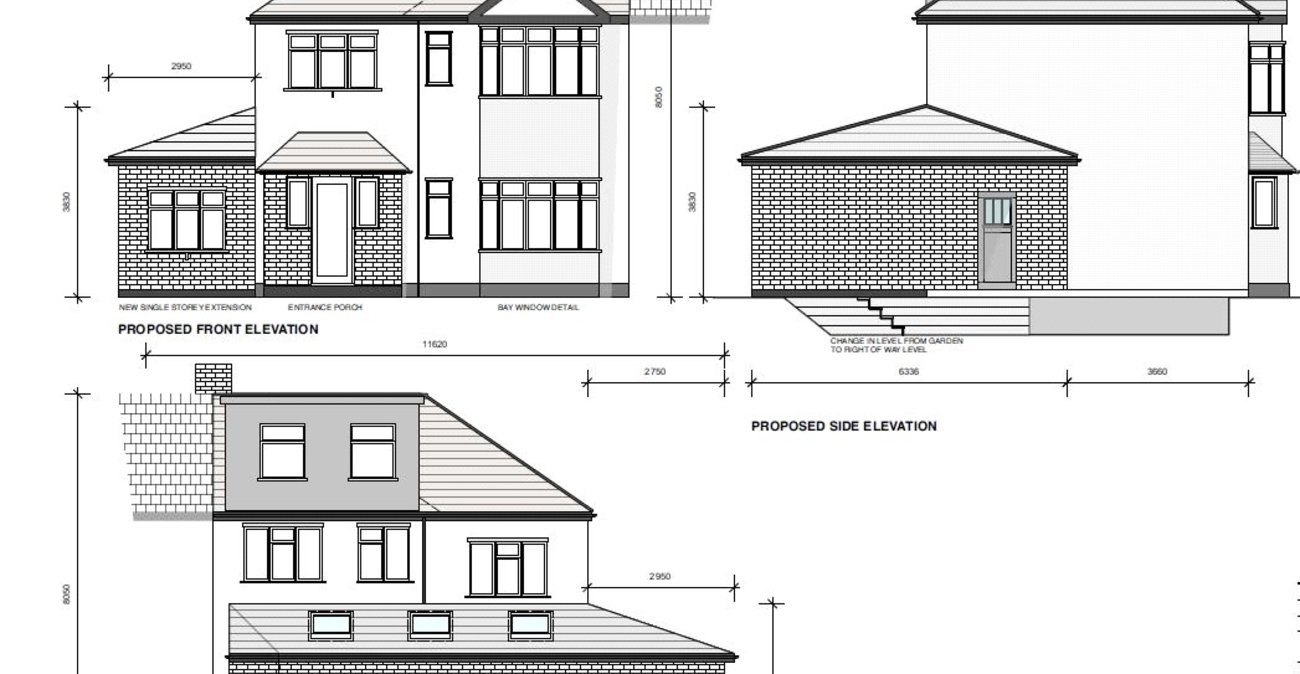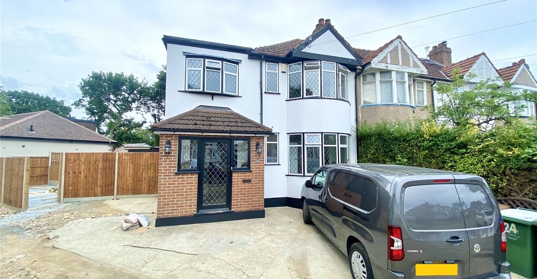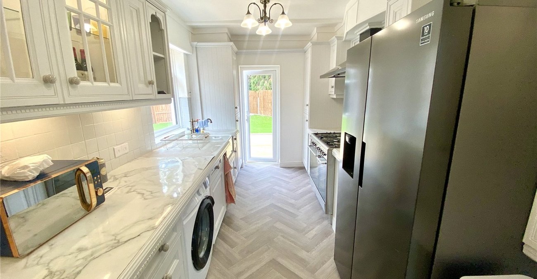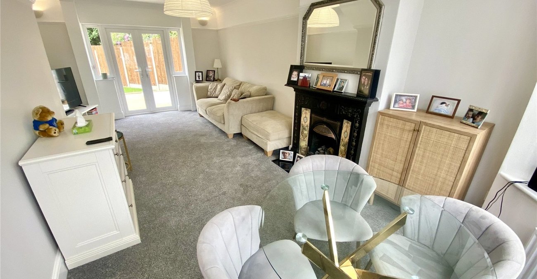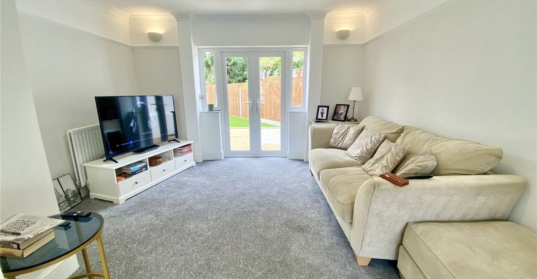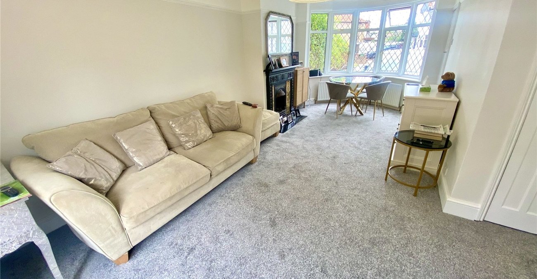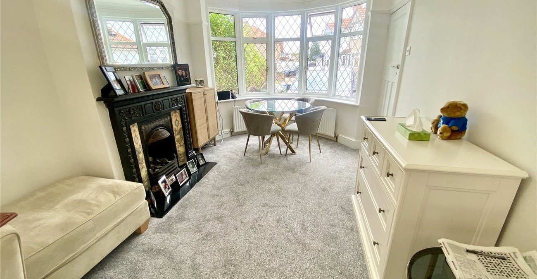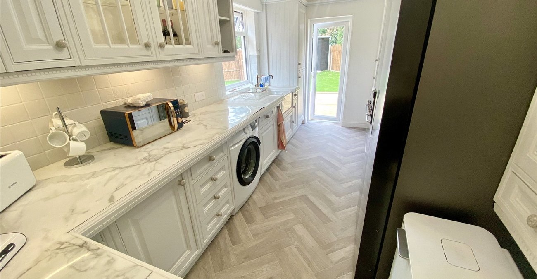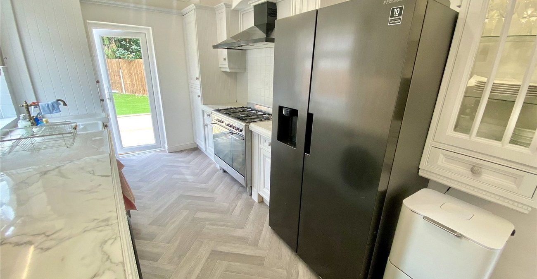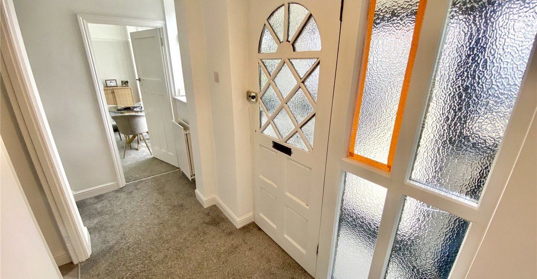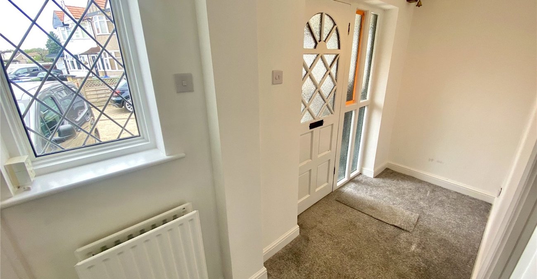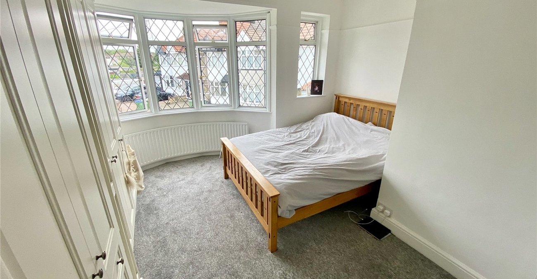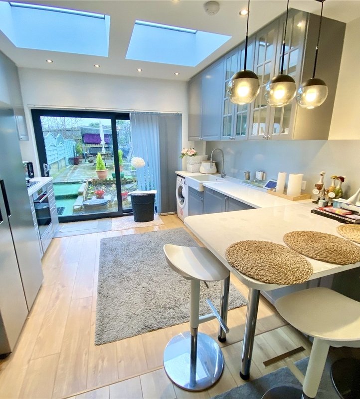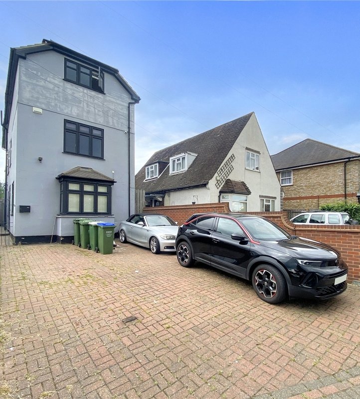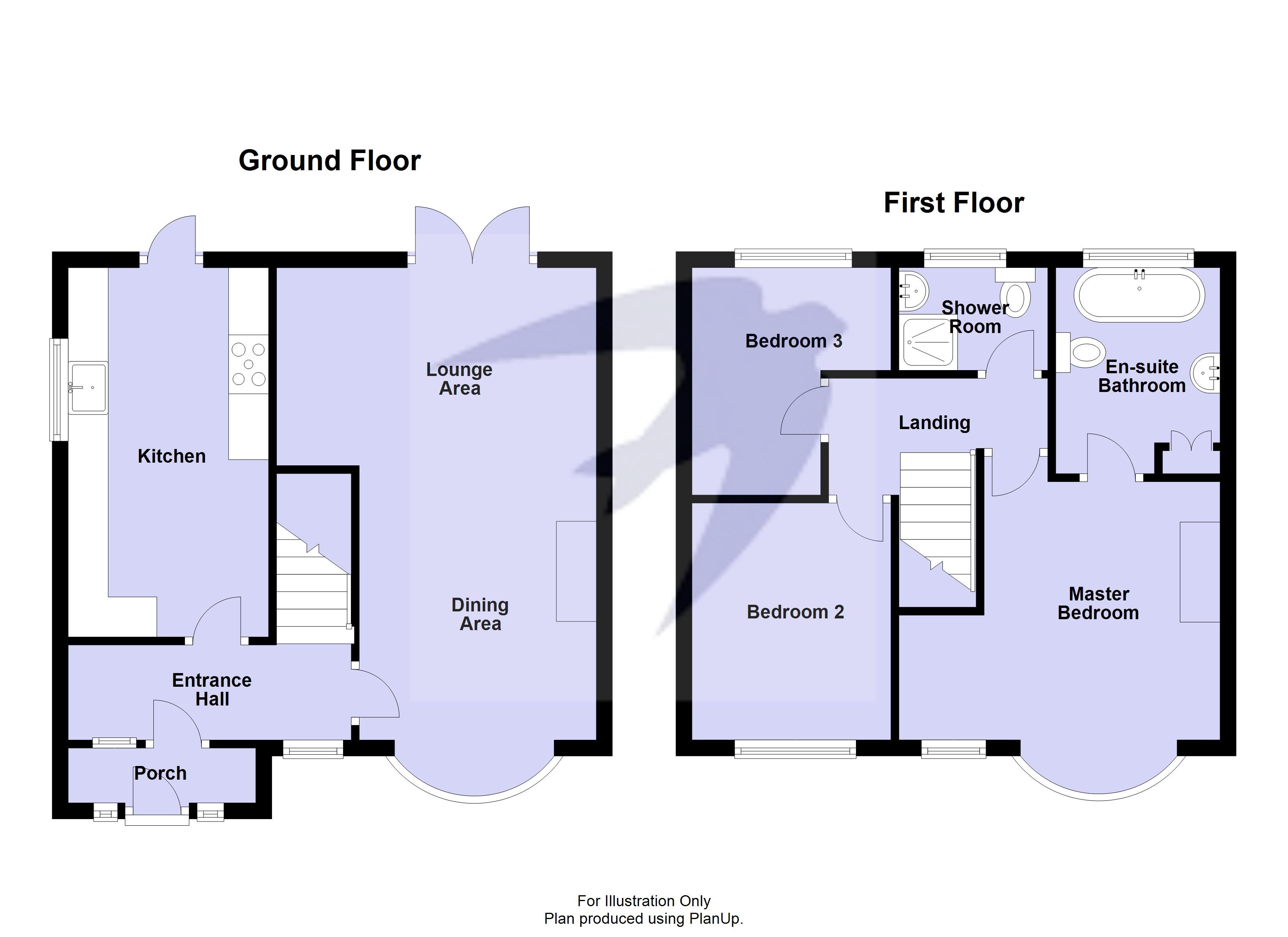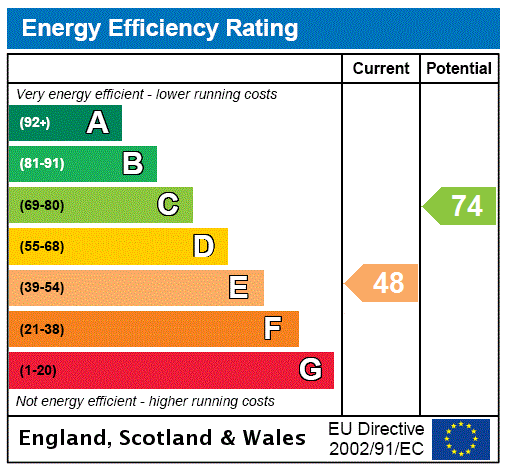
Property Description
** GUIDE PRICE £525,000 - £550,000 **
Discover the perfect family home in Maple Crescent, Sidcup, with this exceptional 3 bedroom semi-detached house. This property comes with planning permission already granted for extending, providing you with the freedom to create your ideal living space. Situated in a highly sought-after cul-de-sac, this home offers easy access to local schools, ensuring your children receive the best education. With excellent transport links and a range of amenities nearby, this property truly offers the best of both convenience and comfort.
- Chain Free
- Planning Permission Granted
- Three Bedrooms
- En Suite to Master
- Extended End of Terrace
- Off Street Parking
- Low Maintenance Garden
Rooms
Porch 2.34m x 0.69mEntrance door to front, leaded window to front and side, tiled flooring.
Entrance Hall 3.53m x 1.14mEntrance door to front, double glazed leaded window to front, stairs to first floor, radiator, carpet.
Lounge/Dining Room 6.78m x 3.73mDouble glazed leaded bay window to front, double glazed double doors to rear, coved ceiling, picture rail, feature fireplace, wall mounted lights, two radiators, carpet.
Kitchen 4.6m x 2.51mDouble glazed window to side, double glazed door to rear, coved ceiling, matching range of wall and base units incorporating cupboards, drawers and worktops, butler sink, space for American fridge/freezer and range style cooker with extractor hood above, plumbed for washing machine, part tiled walls, vinyl flooring.
LandingCarpet.
Master Bedroom 4.01m x 3.96mDouble glazed leaded bay window to front, double glazed leaded window to front, picture rail, built in wardrobes, radiator, carpet.
En Suite Bathroom 2.57m x 2.06mDouble glazed frosted and leaded window to rear, free standing bath with shower attachment, pedestal wash hand basin, high level WC, storage cupboard, radiator, half panelled walls, tiled flooring, access to loft.
Bedroom Two 2.95m x 2.51mDouble glazed leaded window to front, coved ceiling, radiator, carpet.
Bedroom Three 2.84m x 2.51m narrowing to 1.32mDouble glazed leaded window to rear, radiator, carpet.
Shower Room 1.7m x 1.3mDouble glazed frosted and leaded window to rear, enclosed shower cubicle, vanity wash hand basin, low level WC, chrome heated towel rail, tiled walls, vinyl flooring.
Rear GardenLarge decked patio, artificial lawn.
FrontagePaved for off street parking.
